Кухня с темными деревянными фасадами и кессонным потолком – фото дизайна интерьера
Сортировать:
Бюджет
Сортировать:Популярное за сегодня
61 - 80 из 256 фото
1 из 3
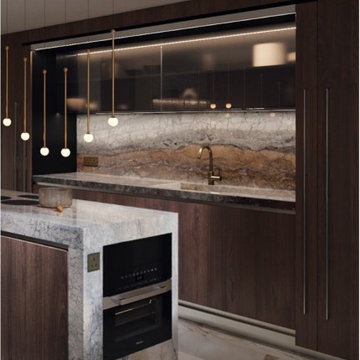
На фото: кухня среднего размера в стиле модернизм с обеденным столом, темными деревянными фасадами, полом из керамической плитки, островом, белым полом и кессонным потолком с
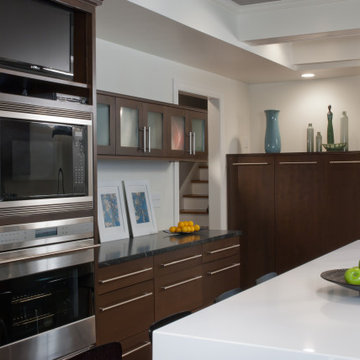
www.nestkbhomedesign.com
Designer: Ashleigh Schroeder;
Photographer: Anne Matheis
Beautiful soapstone counter tops matched with white quartz waterfall island top. Glass cabinet doors, recessed lighting and Integrated appliances. There's even a designated built in place for the tv.
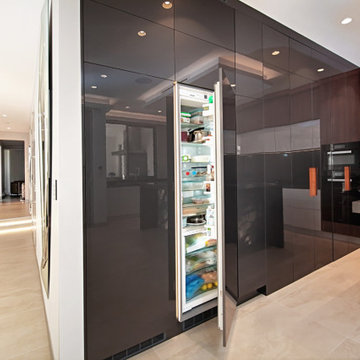
The kitchen is in a beautifully newly constructed multi-level luxury home
The clients brief was a design where spaces have an architectural design flow to maintain a stylistic integrity
Glossy and luxurious surfaces with Minimalist, sleek, modern appearance defines the kitchen
All state of art appliances are used here
All drawers and Inner drawers purposely designed to provide maximum convenience as well as a striking visual appeal.
Recessed led down lights under all wall cabinets to add dramatic indirect lighting and ambience
Optimum use of space has led to cabinets till ceiling height with 2 level access all by electronic servo drive opening
Integrated fridges and freezer along with matching doors leading to scullery form part of a minimalistic wall complementing the symmetry and clean lines of the kitchen
All components in the design from the beginning were desired to be elements of modernity that infused a touch of natural feel by lavish use of Marble and neutral colour tones contrasted with rich timber grain provides to create Interest.
The complete kitchen is in flush doors with no handles and all push to open servo opening for wall cabinets
The cleverly concealed pantry has ample space with a second sink and dishwasher along with a large area for small appliances storage on benchtop
The center island piece is intended to reflect a strong style making it an architectural sculpture in the middle of this large room, thus perfectly zoning the kitchen from the formal spaces.
The 2 level Island is perfect for entertaining and adds to the dramatic transition between spaces. Simple lines often lead to surprising visual patterns, which gradually build rhythm.
New York marble backlit makes it a stunning Centre piece offset by led lighting throughout.
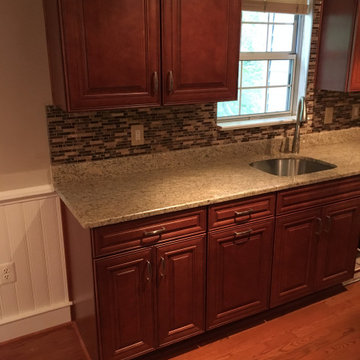
Свежая идея для дизайна: маленькая п-образная кухня в стиле неоклассика (современная классика) с обеденным столом, фасадами с выступающей филенкой, темными деревянными фасадами, гранитной столешницей, разноцветным фартуком, фартуком из стекла, техникой из нержавеющей стали, бежевой столешницей, одинарной мойкой, полом из ламината, коричневым полом и кессонным потолком без острова для на участке и в саду - отличное фото интерьера
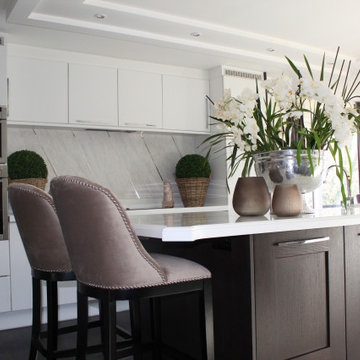
Идея дизайна: большая кухня-гостиная в стиле модернизм с накладной мойкой, плоскими фасадами, темными деревянными фасадами, столешницей из акрилового камня, белым фартуком, фартуком из керамогранитной плитки, техникой из нержавеющей стали, темным паркетным полом, островом, коричневым полом, белой столешницей и кессонным потолком
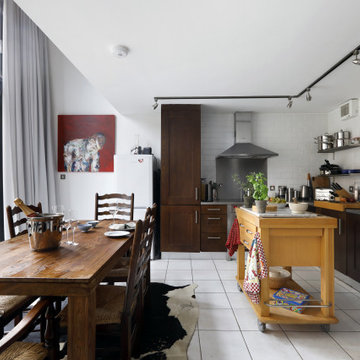
Kitchen diner open plan
Источник вдохновения для домашнего уюта: большая угловая кухня-гостиная в стиле лофт с накладной мойкой, фасадами с утопленной филенкой, темными деревянными фасадами, столешницей из нержавеющей стали, белым фартуком, фартуком из керамической плитки, техникой из нержавеющей стали, полом из керамической плитки, островом, серым полом, серой столешницей и кессонным потолком
Источник вдохновения для домашнего уюта: большая угловая кухня-гостиная в стиле лофт с накладной мойкой, фасадами с утопленной филенкой, темными деревянными фасадами, столешницей из нержавеющей стали, белым фартуком, фартуком из керамической плитки, техникой из нержавеющей стали, полом из керамической плитки, островом, серым полом, серой столешницей и кессонным потолком
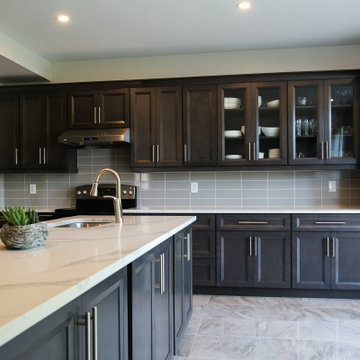
The transitional style cabinets will lend a polished look to your home with its simple elegance and contemporary feel.
Источник вдохновения для домашнего уюта: большая угловая кухня-гостиная в стиле неоклассика (современная классика) с врезной мойкой, фасадами с утопленной филенкой, темными деревянными фасадами, столешницей из кварцита, серым фартуком, фартуком из керамической плитки, техникой из нержавеющей стали, полом из керамогранита, островом, разноцветным полом, разноцветной столешницей и кессонным потолком
Источник вдохновения для домашнего уюта: большая угловая кухня-гостиная в стиле неоклассика (современная классика) с врезной мойкой, фасадами с утопленной филенкой, темными деревянными фасадами, столешницей из кварцита, серым фартуком, фартуком из керамической плитки, техникой из нержавеющей стали, полом из керамогранита, островом, разноцветным полом, разноцветной столешницей и кессонным потолком
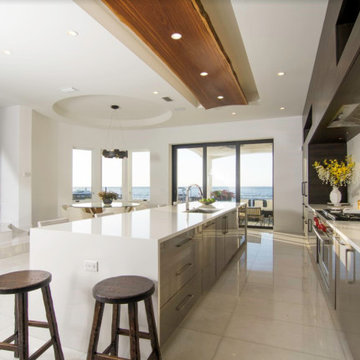
Modern Kitchen
Пример оригинального дизайна: большая угловая кухня в современном стиле с обеденным столом, врезной мойкой, плоскими фасадами, темными деревянными фасадами, белым фартуком, фартуком из кварцевого агломерата, техникой под мебельный фасад, мраморным полом, островом, белым полом, белой столешницей и кессонным потолком
Пример оригинального дизайна: большая угловая кухня в современном стиле с обеденным столом, врезной мойкой, плоскими фасадами, темными деревянными фасадами, белым фартуком, фартуком из кварцевого агломерата, техникой под мебельный фасад, мраморным полом, островом, белым полом, белой столешницей и кессонным потолком
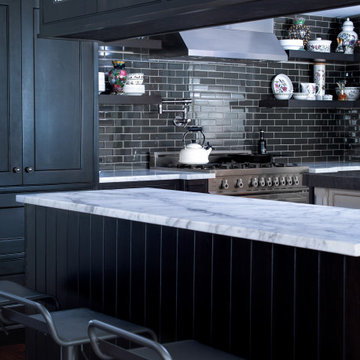
Идея дизайна: п-образная кухня среднего размера в стиле неоклассика (современная классика) с обеденным столом, одинарной мойкой, фасадами с декоративным кантом, темными деревянными фасадами, мраморной столешницей, черным фартуком, фартуком из керамической плитки, техникой из нержавеющей стали, темным паркетным полом, островом, коричневым полом, белой столешницей и кессонным потолком
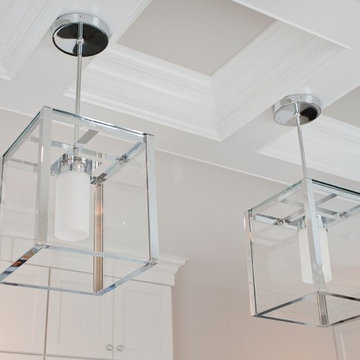
Looking for great home design ideas? This custom home in Hidden Glen has the interior design ideas for you, fit with excellent room decor, room design, bathroom design ideas, and more.
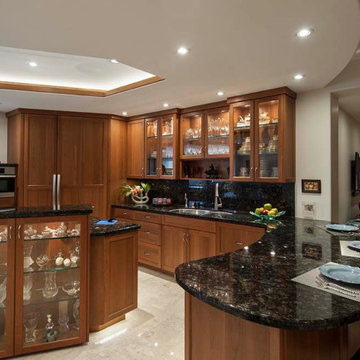
Glass display cabinets with interior lighting to highlight rare antiques and an extensive crystal glass collection, fulfilled a request that was high on the priority list.
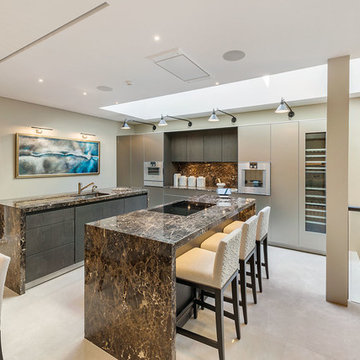
#nu projects specialises in luxury refurbishments- extensions - basements - new builds.
Идея дизайна: прямая кухня среднего размера в современном стиле с накладной мойкой, мраморной столешницей, белым полом, обеденным столом, плоскими фасадами, темными деревянными фасадами, разноцветным фартуком, фартуком из мрамора, техникой из нержавеющей стали, полом из керамической плитки, двумя и более островами, разноцветной столешницей и кессонным потолком
Идея дизайна: прямая кухня среднего размера в современном стиле с накладной мойкой, мраморной столешницей, белым полом, обеденным столом, плоскими фасадами, темными деревянными фасадами, разноцветным фартуком, фартуком из мрамора, техникой из нержавеющей стали, полом из керамической плитки, двумя и более островами, разноцветной столешницей и кессонным потолком
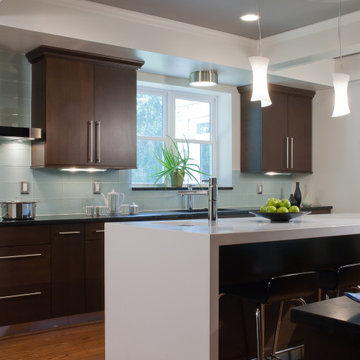
www.nestkbhomedesign.com
Designer: Ashleigh Schroeder;
Photographer: Anne Matheis
Stunning contemporary design with a waterfall counter top island, along with great lighting makes this kitchen a great entertaining space and a conversation piece.
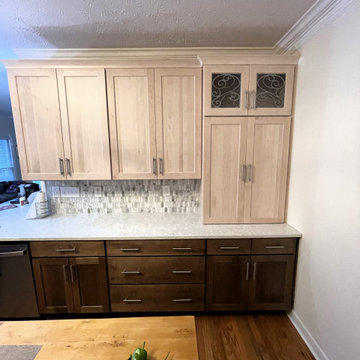
Стильный дизайн: маленькая угловая кухня в классическом стиле с обеденным столом, с полувстраиваемой мойкой (с передним бортиком), плоскими фасадами, темными деревянными фасадами, гранитной столешницей, белым фартуком, фартуком из керамогранитной плитки, техникой из нержавеющей стали, паркетным полом среднего тона, полуостровом, коричневым полом, белой столешницей и кессонным потолком для на участке и в саду - последний тренд
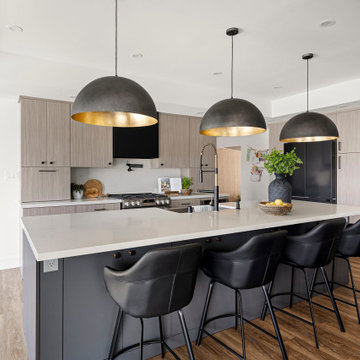
Contemporary black, teak and white kitchen with flat panel cabinetry and brass accents.
Источник вдохновения для домашнего уюта: кухня-гостиная среднего размера в современном стиле с с полувстраиваемой мойкой (с передним бортиком), темными деревянными фасадами, черной техникой, паркетным полом среднего тона, островом, бежевым полом, белой столешницей и кессонным потолком
Источник вдохновения для домашнего уюта: кухня-гостиная среднего размера в современном стиле с с полувстраиваемой мойкой (с передним бортиком), темными деревянными фасадами, черной техникой, паркетным полом среднего тона, островом, бежевым полом, белой столешницей и кессонным потолком
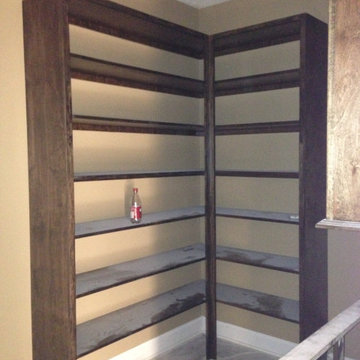
Kitchen Cabinets, Island, Pantry
Свежая идея для дизайна: большая угловая кухня в современном стиле с обеденным столом, двойной мойкой, открытыми фасадами, темными деревянными фасадами, гранитной столешницей, бежевым фартуком, фартуком из травертина, техникой из нержавеющей стали, полом из винила, островом, коричневым полом, разноцветной столешницей и кессонным потолком - отличное фото интерьера
Свежая идея для дизайна: большая угловая кухня в современном стиле с обеденным столом, двойной мойкой, открытыми фасадами, темными деревянными фасадами, гранитной столешницей, бежевым фартуком, фартуком из травертина, техникой из нержавеющей стали, полом из винила, островом, коричневым полом, разноцветной столешницей и кессонным потолком - отличное фото интерьера
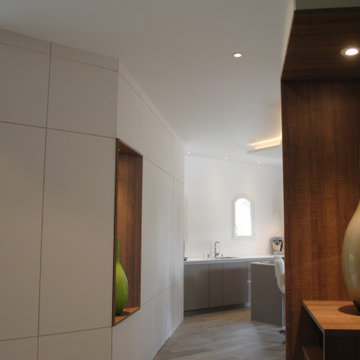
Свежая идея для дизайна: большая п-образная кухня в стиле модернизм с обеденным столом, монолитной мойкой, темными деревянными фасадами, столешницей из кварцита, техникой из нержавеющей стали, светлым паркетным полом, островом, бежевым полом, белой столешницей и кессонным потолком - отличное фото интерьера
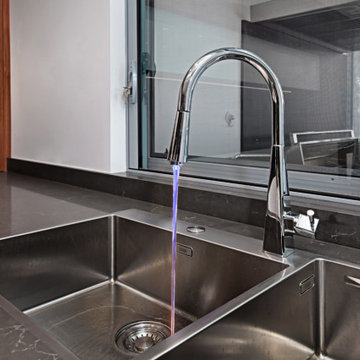
The kitchen is in a beautifully newly constructed multi-level luxury home
The clients brief was a design where spaces have an architectural design flow to maintain a stylistic integrity
Glossy and luxurious surfaces with Minimalist, sleek, modern appearance defines the kitchen
All state of art appliances are used here
All drawers and Inner drawers purposely designed to provide maximum convenience as well as a striking visual appeal.
Recessed led down lights under all wall cabinets to add dramatic indirect lighting and ambience
Optimum use of space has led to cabinets till ceiling height with 2 level access all by electronic servo drive opening
Integrated fridges and freezer along with matching doors leading to scullery form part of a minimalistic wall complementing the symmetry and clean lines of the kitchen
All components in the design from the beginning were desired to be elements of modernity that infused a touch of natural feel by lavish use of Marble and neutral colour tones contrasted with rich timber grain provides to create Interest.
The complete kitchen is in flush doors with no handles and all push to open servo opening for wall cabinets
The cleverly concealed pantry has ample space with a second sink and dishwasher along with a large area for small appliances storage on benchtop
The center island piece is intended to reflect a strong style making it an architectural sculpture in the middle of this large room, thus perfectly zoning the kitchen from the formal spaces.
The 2 level Island is perfect for entertaining and adds to the dramatic transition between spaces. Simple lines often lead to surprising visual patterns, which gradually build rhythm.
New York marble backlit makes it a stunning Centre piece offset by led lighting throughout.
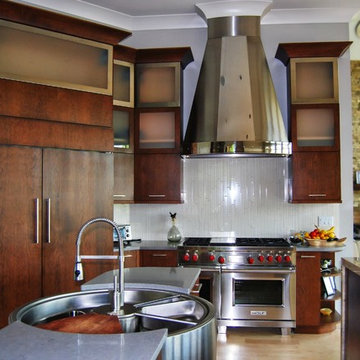
На фото: большая п-образная кухня в современном стиле с обеденным столом, тройной мойкой, стеклянными фасадами, темными деревянными фасадами, мраморной столешницей, белым фартуком, фартуком из удлиненной плитки, техникой из нержавеющей стали, паркетным полом среднего тона, двумя и более островами, коричневым полом, серой столешницей и кессонным потолком
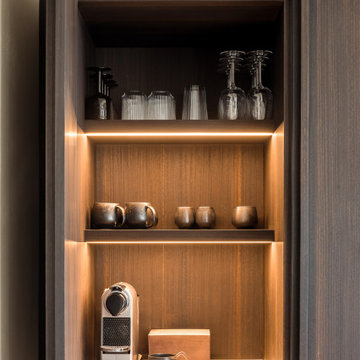
Источник вдохновения для домашнего уюта: прямая кухня среднего размера, в белых тонах с отделкой деревом в скандинавском стиле с обеденным столом, врезной мойкой, фасадами с декоративным кантом, темными деревянными фасадами, столешницей из кварцевого агломерата, белым фартуком, фартуком из кварцевого агломерата, черной техникой, светлым паркетным полом, островом, бежевым полом, белой столешницей и кессонным потолком
Кухня с темными деревянными фасадами и кессонным потолком – фото дизайна интерьера
4