Кухня с темными деревянными фасадами и барной стойкой – фото дизайна интерьера
Сортировать:
Бюджет
Сортировать:Популярное за сегодня
161 - 180 из 277 фото
1 из 3
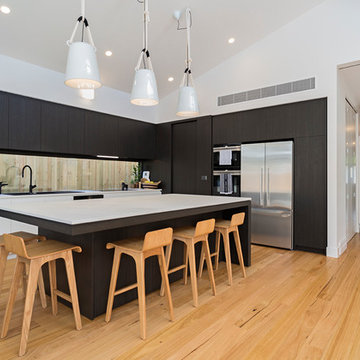
Glass splashback
Loren Mitchell Photography
Источник вдохновения для домашнего уюта: угловая кухня среднего размера в современном стиле с накладной мойкой, мраморной столешницей, черной техникой, светлым паркетным полом, островом, белой столешницей, темными деревянными фасадами, фартуком из стекла, обеденным столом, бежевым фартуком, бежевым полом, сводчатым потолком и барной стойкой
Источник вдохновения для домашнего уюта: угловая кухня среднего размера в современном стиле с накладной мойкой, мраморной столешницей, черной техникой, светлым паркетным полом, островом, белой столешницей, темными деревянными фасадами, фартуком из стекла, обеденным столом, бежевым фартуком, бежевым полом, сводчатым потолком и барной стойкой
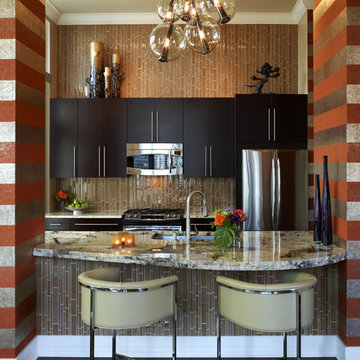
Источник вдохновения для домашнего уюта: маленькая параллельная кухня в современном стиле с фартуком из удлиненной плитки, техникой из нержавеющей стали, гранитной столешницей, коричневым фартуком, плоскими фасадами, темными деревянными фасадами, темным паркетным полом, обеденным столом, островом, врезной мойкой и барной стойкой для на участке и в саду
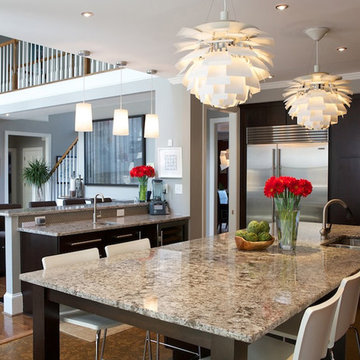
Photography: Adams Elements, www.adamselements.com
Пример оригинального дизайна: кухня-гостиная в современном стиле с техникой из нержавеющей стали, двойной мойкой, плоскими фасадами, темными деревянными фасадами, гранитной столешницей и барной стойкой
Пример оригинального дизайна: кухня-гостиная в современном стиле с техникой из нержавеющей стали, двойной мойкой, плоскими фасадами, темными деревянными фасадами, гранитной столешницей и барной стойкой
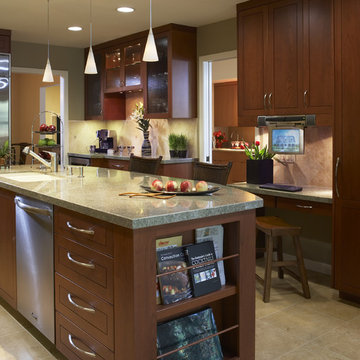
На фото: кухня в восточном стиле с темными деревянными фасадами, бежевым фартуком, техникой из нержавеющей стали, гранитной столешницей и барной стойкой с
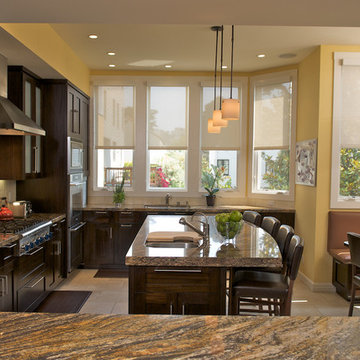
Источник вдохновения для домашнего уюта: кухня в современном стиле с техникой из нержавеющей стали, гранитной столешницей, обеденным столом, фасадами в стиле шейкер, темными деревянными фасадами и барной стойкой
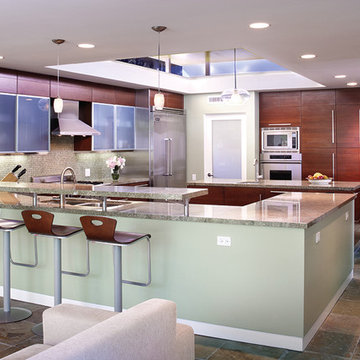
This kitchen remodel involved the demolition of several intervening rooms to create a large kitchen/family room that now connects directly to the backyard and the pool area. The new raised roof and clerestory help to bring light into the heart of the house and provides views to the surrounding treetops. The kitchen cabinets are by Italian manufacturer Scavolini. The floor is slate, the countertops are granite, and the raised ceiling is bamboo.
Design Team: Tracy Stone, Donatella Cusma', Sherry Cefali
Engineer: Dave Cefali
Photo by: Lawrence Anderson
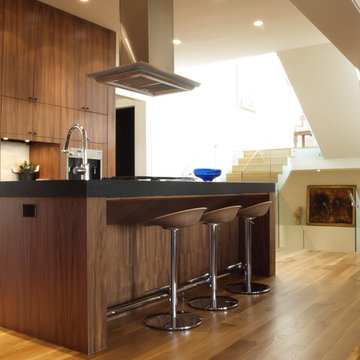
Источник вдохновения для домашнего уюта: кухня в современном стиле с плоскими фасадами, темными деревянными фасадами и барной стойкой
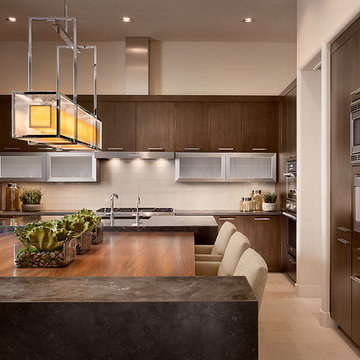
Photo Credit: Mark Boisclair Photography
Стильный дизайн: кухня в современном стиле с обеденным столом, плоскими фасадами, темными деревянными фасадами, белым фартуком, фартуком из стеклянной плитки, техникой из нержавеющей стали и барной стойкой - последний тренд
Стильный дизайн: кухня в современном стиле с обеденным столом, плоскими фасадами, темными деревянными фасадами, белым фартуком, фартуком из стеклянной плитки, техникой из нержавеющей стали и барной стойкой - последний тренд
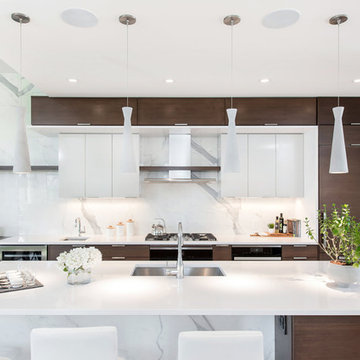
Идея дизайна: параллельная кухня в стиле модернизм с врезной мойкой, плоскими фасадами, темными деревянными фасадами, белым фартуком, фартуком из каменной плиты, черной техникой, островом, белой столешницей и барной стойкой
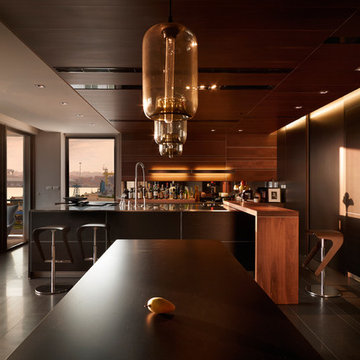
LEICHT Küchen: http://www.leicht.de/en/references/abroad/project-kaohsiung-city-taiwan/
Keng-Fu Lo: Architect
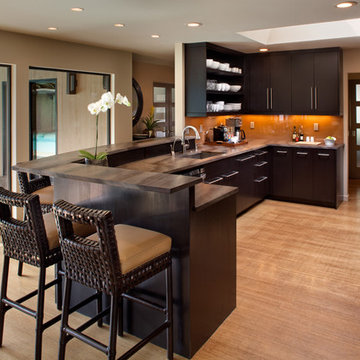
Kitchen/Dining/Sitting Room of this Mid 60's ranch remodel shows the new quater sawn oak cabinets and the walnut slab table. Cabinets were constructed by Cascade Contracting and the table was fabricated by Altura Furniture.
Photos By: Josh Parteee
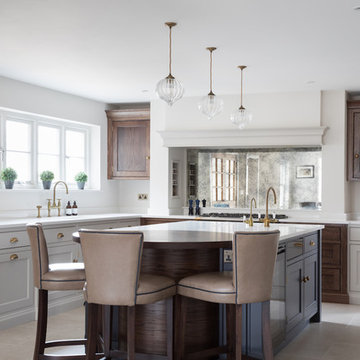
We work on projects all shapes and sizes at H|M and all ages too: from Tudor manor houses to new build properties, every property comes with a unique set of attributes and challenges along the way. One of the most important things to us and our clients with the design of the kitchen, utility and boot room at the Willow House project was to ensure a good flow between the different zones and that the overall space suited the scale and proportion of the building. It’s hard enough for clients to visualise how a kitchen will look in an existing home, let alone in a building that doesn’t exist yet. Scale and proportion are so key to a successful kitchen design and the false chimney we designed and built in the kitchen not only houses the Lacanche range cooker but also provides a focal point that helps to ground the overall design. The antique effect mirror splashback helps to bounce the light back across the room and either side of the false chimney are wall cabinets providing additional storage space with useable countertop space below.
Photo Credit - Paul Craig
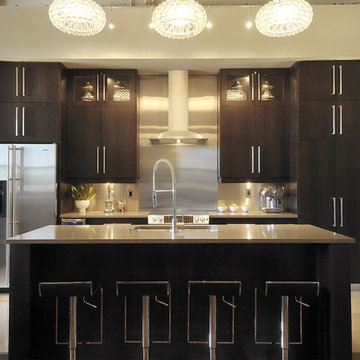
D&M Images
Идея дизайна: параллельная кухня в современном стиле с техникой из нержавеющей стали, врезной мойкой, плоскими фасадами, темными деревянными фасадами, фартуком цвета металлик, фартуком из металлической плитки и барной стойкой
Идея дизайна: параллельная кухня в современном стиле с техникой из нержавеющей стали, врезной мойкой, плоскими фасадами, темными деревянными фасадами, фартуком цвета металлик, фартуком из металлической плитки и барной стойкой
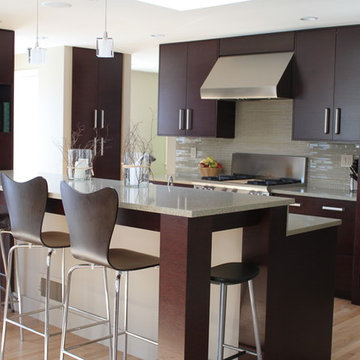
Стильный дизайн: параллельная кухня в современном стиле с техникой из нержавеющей стали, плоскими фасадами, темными деревянными фасадами, фартуком из стеклянной плитки и барной стойкой - последний тренд
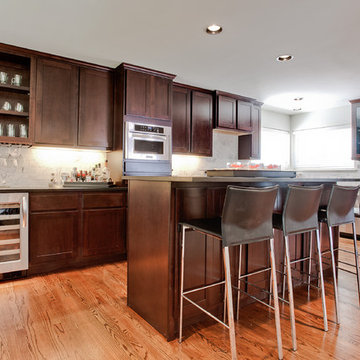
Amazing kitchen built with entertaining in mind
Стильный дизайн: кухня в классическом стиле с фасадами в стиле шейкер, темными деревянными фасадами, белым фартуком, фартуком из каменной плитки, одинарной мойкой, гранитной столешницей, техникой из нержавеющей стали, островом и барной стойкой - последний тренд
Стильный дизайн: кухня в классическом стиле с фасадами в стиле шейкер, темными деревянными фасадами, белым фартуком, фартуком из каменной плитки, одинарной мойкой, гранитной столешницей, техникой из нержавеющей стали, островом и барной стойкой - последний тренд
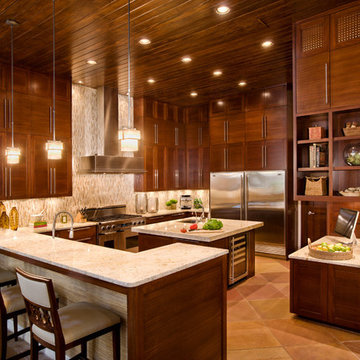
На фото: п-образная кухня в современном стиле с техникой из нержавеющей стали, темными деревянными фасадами и барной стойкой с
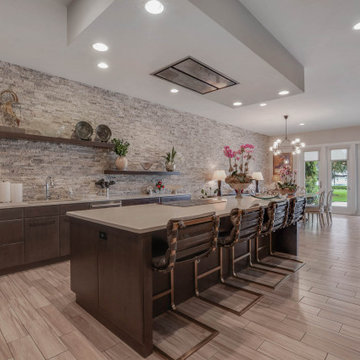
Пример оригинального дизайна: большая параллельная кухня-гостиная в стиле неоклассика (современная классика) с двойной мойкой, плоскими фасадами, темными деревянными фасадами, столешницей из кварцевого агломерата, серым фартуком, фартуком из плитки мозаики, техникой из нержавеющей стали, светлым паркетным полом, островом, бежевым полом, белой столешницей и барной стойкой
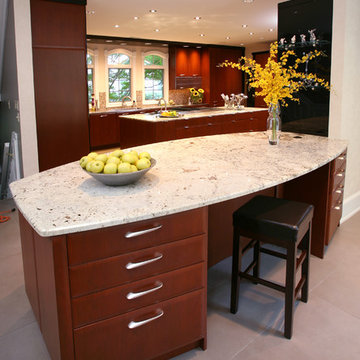
Custom Kitchen
На фото: большая параллельная кухня-гостиная в современном стиле с темными деревянными фасадами, врезной мойкой, фасадами с выступающей филенкой, гранитной столешницей, техникой из нержавеющей стали, полом из керамической плитки, островом и барной стойкой с
На фото: большая параллельная кухня-гостиная в современном стиле с темными деревянными фасадами, врезной мойкой, фасадами с выступающей филенкой, гранитной столешницей, техникой из нержавеющей стали, полом из керамической плитки, островом и барной стойкой с
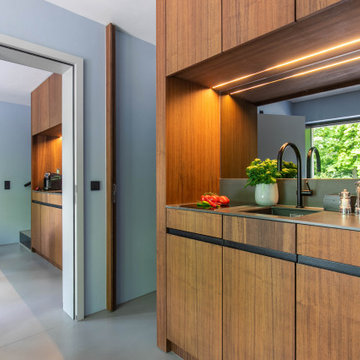
NO 61 SURF´S UP - Kühler Meerblau-Ton. Kombiniert mit Weiß-Tönen bekommt er eine skandinavische Note. „Surf’s up“ ist Slang für den perfekten Wellengang zum Surfen. Kalifornien exportierte in den 50ern seine Surfkultur von Bondi Beach bis Puerto Escondido. Hang loose!
Photo Credit: fiveam
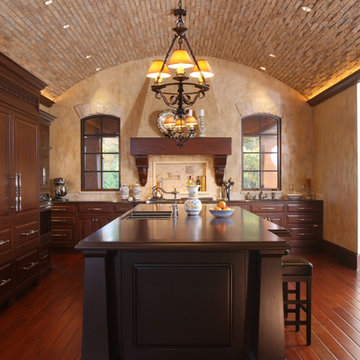
Leave a legacy. Reminiscent of Tuscan villas and country homes that dot the lush Italian countryside, this enduring European-style design features a lush brick courtyard with fountain, a stucco and stone exterior and a classic clay tile roof. Roman arches, arched windows, limestone accents and exterior columns add to its timeless and traditional appeal.
The equally distinctive first floor features a heart-of-the-home kitchen with a barrel-vaulted ceiling covering a large central island and a sitting/hearth room with fireplace. Also featured are a formal dining room, a large living room with a beamed and sloped ceiling and adjacent screened-in porch and a handy pantry or sewing room. Rounding out the first-floor offerings are an exercise room and a large master bedroom suite with his-and-hers closets. A covered terrace off the master bedroom offers a private getaway. Other nearby outdoor spaces include a large pergola and terrace and twin two-car garages.
The spacious lower-level includes a billiards area, home theater, a hearth room with fireplace that opens out into a spacious patio, a handy kitchenette and two additional bedroom suites. You’ll also find a nearby playroom/bunk room and adjacent laundry.
Кухня с темными деревянными фасадами и барной стойкой – фото дизайна интерьера
9