Кухня с темными деревянными фасадами и барной стойкой – фото дизайна интерьера
Сортировать:Популярное за сегодня
81 - 100 из 277 фото

Пример оригинального дизайна: параллельная кухня в современном стиле с врезной мойкой, плоскими фасадами, темными деревянными фасадами, мраморной столешницей, белым фартуком, фартуком из каменной плиты, техникой из нержавеющей стали, белой столешницей и барной стойкой

This 1920 Craftsman home was remodeled in the early 80’s where a large family room was added off the back of the home. This remodel utilized the existing back porch as part of the kitchen. The 1980’s remodel created two issues that were addressed in the current kitchen remodel:
1. The new family room (with 15’ ceilings) added a very contemporary feel to the home. As one walked from the dining room (complete with the original stained glass and built-ins with leaded glass fronts) through the kitchen, into the family room, one felt as if they were walking into an entirely different home.
2. The ceiling height change in the enlarged kitchen created an eyesore.
The designer addressed these 2 issues by creating a galley kitchen utilizing a mid-tone glazed finish on alder over an updated version of a shaker door. This door had wider styles and rails and a deep bevel framing the inset panel, thus incorporating the traditional look of the shaker door in a more contemporary setting. By having the crown molding stained with an espresso finish, the eye is drawn across the room rather than up, minimizing the different ceiling heights. The back of the bar (viewed from the dining room) further incorporates the same espresso finish as an accent to create a paneled effect (Photo #1). The designer specified an oiled natural maple butcher block as the counter for the eating bar. The lighting over the bar, from Rejuvenation Lighting, is a traditional shaker style, but finished in antique copper creating a new twist on an old theme.
To complete the traditional feel, the designer specified a porcelain farm sink with a traditional style bridge faucet with porcelain lever handles. For additional storage, a custom tall cabinet in a denim-blue washed finish was designed to store dishes and pantry items (Photo #2).
Since the homeowners are avid cooks, the counters along the wall at the cook top were made 30” deep. The counter on the right of the cook top is maple butcher block; the remainder of the countertops are Silver and Gold Granite. Recycling is very important to the homeowner, so the designer incorporated an insulated copper door in the backsplash to the right of the ovens, which allows the homeowner to put all recycling in a covered exterior location (Photo #3). The 4 X 8” slate subway tile is a modern play on a traditional theme found in Craftsman homes (Photo #4).
The new kitchen fits perfectly as a traditional transition when viewed from the dining, and as a contemporary transition when viewed from the family room.
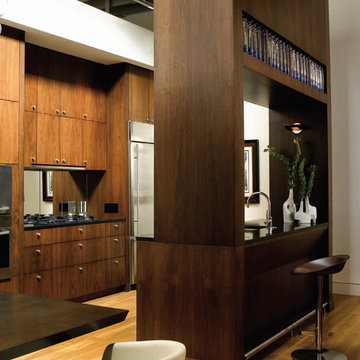
Идея дизайна: кухня в современном стиле с плоскими фасадами, темными деревянными фасадами, техникой из нержавеющей стали и барной стойкой
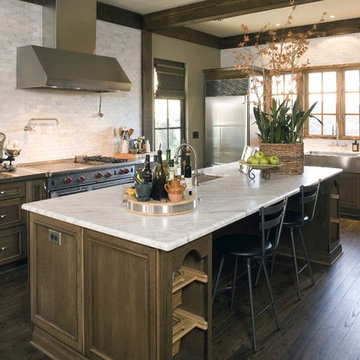
На фото: угловая кухня в классическом стиле с с полувстраиваемой мойкой (с передним бортиком), темными деревянными фасадами, белым фартуком, техникой из нержавеющей стали, фартуком из мрамора и барной стойкой

Framed by a large, arched wall, the kitchen is the heart of the home. It is where the family shares its meals and is the center of entertaining. The focal point of the kitchen is the 6'x12' island, where six people can comfortably wrap around one end for dining or visiting, while the other end is reserved for food prep. Nestled to one side, there is an intimate wet bar that serves double duty as an extension to the kitchen and can cater to those at the island as well as out to the family room. Extensive work areas and storage, including a scullery, give this kitchen over-the-top versatility. Designed by the architect, the cabinets reinforce the Craftsman motif from the legs of the island to the detailing in the cabinet pulls. The beams at the ceiling provide a twist as they are designed in two tiers allowing a lighting monorail to past between them and provide for hidden lighting above to reflect down from the ceiling.
Photography by Casey Dunn
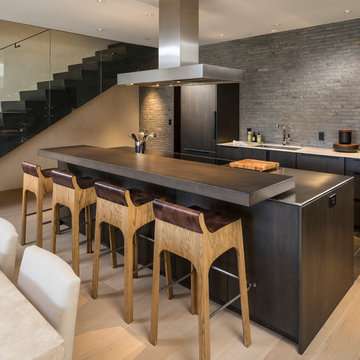
Joshua Caldwell
На фото: огромная параллельная кухня в современном стиле с плоскими фасадами, темными деревянными фасадами, островом, обеденным столом, врезной мойкой, столешницей из нержавеющей стали, серым фартуком, техникой под мебельный фасад, светлым паркетным полом, бежевым полом, серой столешницей и барной стойкой
На фото: огромная параллельная кухня в современном стиле с плоскими фасадами, темными деревянными фасадами, островом, обеденным столом, врезной мойкой, столешницей из нержавеющей стали, серым фартуком, техникой под мебельный фасад, светлым паркетным полом, бежевым полом, серой столешницей и барной стойкой
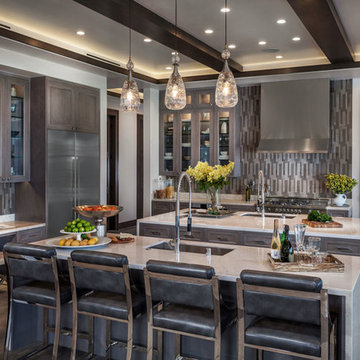
На фото: кухня в средиземноморском стиле с врезной мойкой, стеклянными фасадами, темными деревянными фасадами, техникой из нержавеющей стали, темным паркетным полом, двумя и более островами, коричневым полом, барной стойкой и красивой плиткой
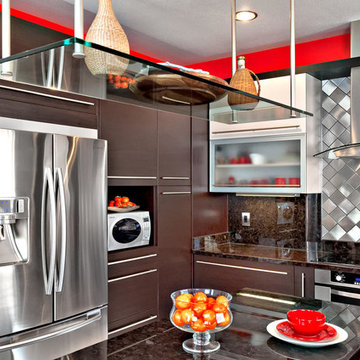
Magika – bright and dynamic, uniting innovative features and traditional uses, connecting synthesis of form and rational layout solutions.
Источник вдохновения для домашнего уюта: большая угловая кухня в современном стиле с плоскими фасадами, техникой из нержавеющей стали, фартуком из металлической плитки, темными деревянными фасадами, фартуком цвета металлик, обеденным столом, двойной мойкой, столешницей из кварцита, светлым паркетным полом, полуостровом и барной стойкой
Источник вдохновения для домашнего уюта: большая угловая кухня в современном стиле с плоскими фасадами, техникой из нержавеющей стали, фартуком из металлической плитки, темными деревянными фасадами, фартуком цвета металлик, обеденным столом, двойной мойкой, столешницей из кварцита, светлым паркетным полом, полуостровом и барной стойкой
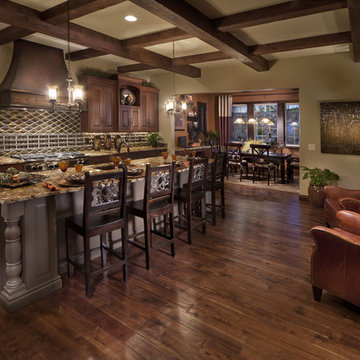
Kitchen of Plan Four in The Overlook at Heritage Hills in Lone Tree, CO.
Идея дизайна: параллельная кухня в средиземноморском стиле с фасадами с выступающей филенкой, темными деревянными фасадами, техникой из нержавеющей стали и барной стойкой
Идея дизайна: параллельная кухня в средиземноморском стиле с фасадами с выступающей филенкой, темными деревянными фасадами, техникой из нержавеющей стали и барной стойкой
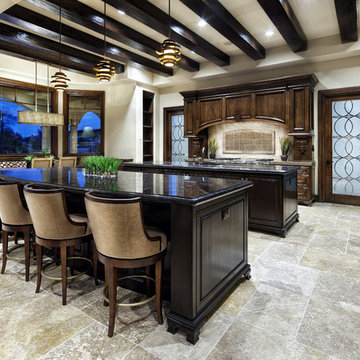
This beautiful home right outside of Dallas is just over 16,000 square feet. It was designed, built and furnished in 20 months.
Пример оригинального дизайна: кухня в средиземноморском стиле с фасадами с выступающей филенкой, темными деревянными фасадами, черной столешницей и барной стойкой
Пример оригинального дизайна: кухня в средиземноморском стиле с фасадами с выступающей филенкой, темными деревянными фасадами, черной столешницей и барной стойкой
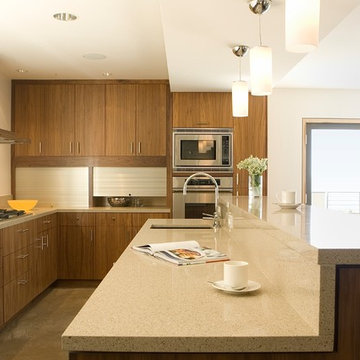
Zodiaq countertops finish off walnut cabinets in the kitchen with stainless steel accents in the appliances, sinks, faucets, and appliance garage doors - more Green technology in the form of on-demand flash hot water heaters were used, along with electrical converters to convert the solar cell generated electricity into house current.
Photo Credit: John Sutton Photography

View of the kitchen from the living room.
Photo by: Ben Benschneider
Идея дизайна: большая п-образная кухня в стиле модернизм с плоскими фасадами, темными деревянными фасадами, техникой из нержавеющей стали, обеденным столом, врезной мойкой, столешницей из акрилового камня, бетонным полом, полуостровом, серым полом, барной стойкой и окном
Идея дизайна: большая п-образная кухня в стиле модернизм с плоскими фасадами, темными деревянными фасадами, техникой из нержавеющей стали, обеденным столом, врезной мойкой, столешницей из акрилового камня, бетонным полом, полуостровом, серым полом, барной стойкой и окном
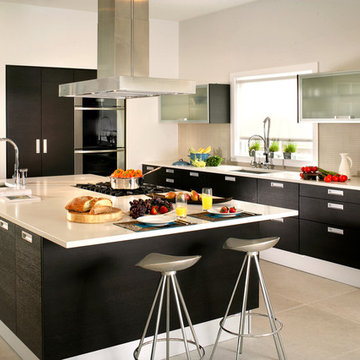
Pedini Wenge finish cabinets
Viking range
Caesarstone counters
Sub Zero fridge
Glass
Пример оригинального дизайна: большая п-образная кухня в стиле модернизм с техникой из нержавеющей стали, обеденным столом, врезной мойкой, плоскими фасадами, темными деревянными фасадами, столешницей из кварцевого агломерата, бежевым фартуком, фартуком из керамогранитной плитки, полом из керамогранита, островом и барной стойкой
Пример оригинального дизайна: большая п-образная кухня в стиле модернизм с техникой из нержавеющей стали, обеденным столом, врезной мойкой, плоскими фасадами, темными деревянными фасадами, столешницей из кварцевого агломерата, бежевым фартуком, фартуком из керамогранитной плитки, полом из керамогранита, островом и барной стойкой
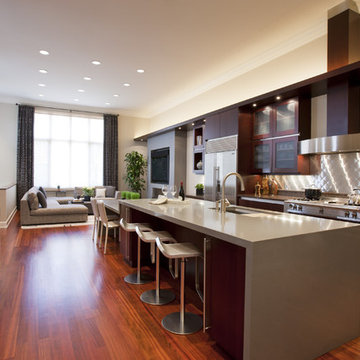
На фото: параллельная кухня-гостиная в современном стиле с техникой из нержавеющей стали, стеклянными фасадами, темными деревянными фасадами, столешницей из кварцевого агломерата, фартуком цвета металлик, фартуком из металлической плитки и барной стойкой

Стильный дизайн: большая кухня-гостиная в стиле рустика с врезной мойкой, фасадами в стиле шейкер, темными деревянными фасадами, серым фартуком, техникой из нержавеющей стали, темным паркетным полом, двумя и более островами, коричневым полом, гранитной столешницей и барной стойкой - последний тренд
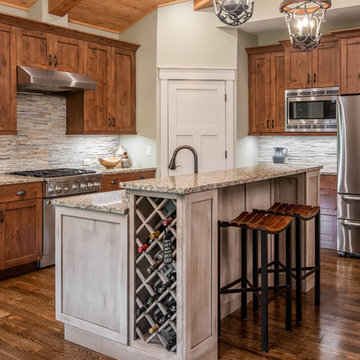
На фото: угловая кухня-гостиная среднего размера в стиле рустика с фасадами с утопленной филенкой, темными деревянными фасадами, разноцветным фартуком, техникой из нержавеющей стали, темным паркетным полом, островом, коричневым полом, разноцветной столешницей, врезной мойкой, гранитной столешницей, фартуком из каменной плитки и барной стойкой с
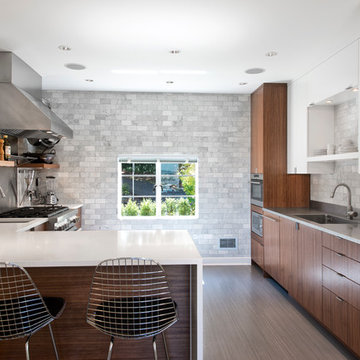
The cooking area and prep area adjoin the open eating area. A 3x6 Carrara marble subway tile wall provides a cost-effective and dramatic backdrop for the space.
Photography by Ocular Proof.
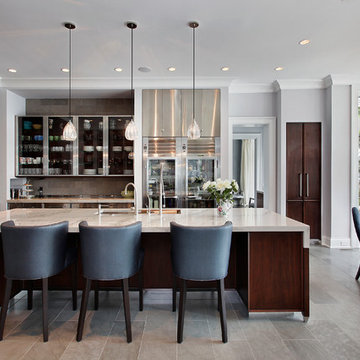
Пример оригинального дизайна: кухня в стиле неоклассика (современная классика) с обеденным столом, стеклянными фасадами, темными деревянными фасадами, серым фартуком, техникой из нержавеющей стали и барной стойкой
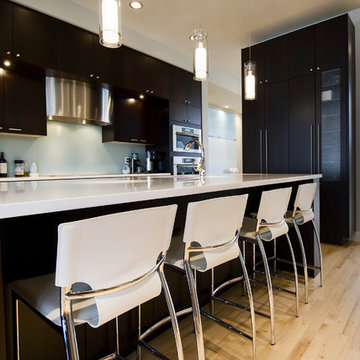
Источник вдохновения для домашнего уюта: кухня в современном стиле с плоскими фасадами, темными деревянными фасадами, фартуком из стекла и барной стойкой
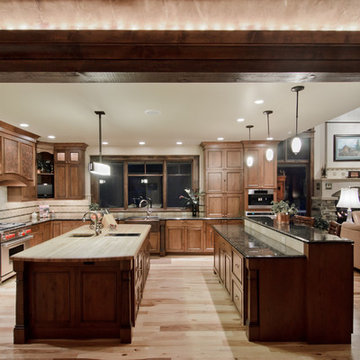
Пример оригинального дизайна: угловая кухня-гостиная в классическом стиле с техникой под мебельный фасад, темными деревянными фасадами, двумя и более островами и барной стойкой
Кухня с темными деревянными фасадами и барной стойкой – фото дизайна интерьера
5