Кухня с темным паркетным полом и многоуровневым потолком – фото дизайна интерьера
Сортировать:
Бюджет
Сортировать:Популярное за сегодня
141 - 160 из 609 фото
1 из 3
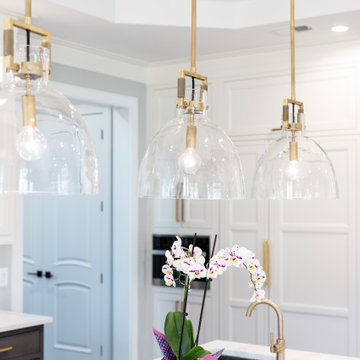
Источник вдохновения для домашнего уюта: большая п-образная кухня-гостиная в стиле неоклассика (современная классика) с врезной мойкой, фасадами с декоративным кантом, белыми фасадами, столешницей из кварцевого агломерата, белым фартуком, фартуком из керамической плитки, техникой под мебельный фасад, темным паркетным полом, островом, коричневым полом, белой столешницей и многоуровневым потолком
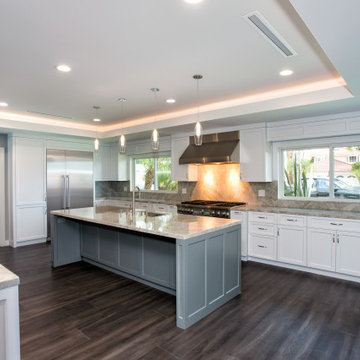
Beautiful custom kitchen with 7” wood plank flooring, back-lit coffered ceiling tray, custom cabinetry layout with shaker style doors, glass display cabinets, matching valances, custom 'Perla Venata' quartzite countertop and backsplash material (milled from the same stone), island sink and dishwasher, secondary island for entertainment and storage, under-cabinet lighting and appliance garage. Soft-close Blum hardware with pull-out drawers and shelves. Two-color cabinet paint design, built-in refrigerator and pantry cabinet, and custom interior doors.
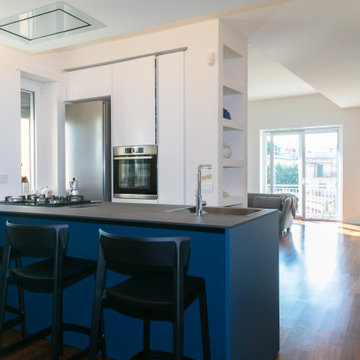
На фото: п-образная кухня-гостиная среднего размера в стиле модернизм с врезной мойкой, плоскими фасадами, белыми фасадами, столешницей из кварцевого агломерата, синим фартуком, техникой из нержавеющей стали, темным паркетным полом, островом, коричневым полом, серой столешницей и многоуровневым потолком
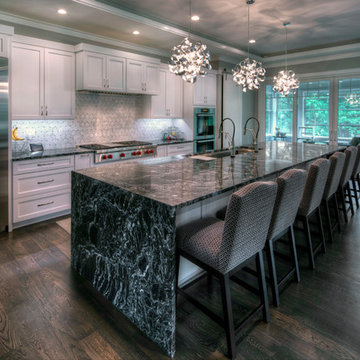
Steve Melnick
На фото: угловая кухня в стиле фьюжн с обеденным столом, врезной мойкой, фасадами в стиле шейкер, белыми фасадами, серым фартуком, техникой из нержавеющей стали, темным паркетным полом, островом, коричневым полом, черной столешницей и многоуровневым потолком
На фото: угловая кухня в стиле фьюжн с обеденным столом, врезной мойкой, фасадами в стиле шейкер, белыми фасадами, серым фартуком, техникой из нержавеющей стали, темным паркетным полом, островом, коричневым полом, черной столешницей и многоуровневым потолком
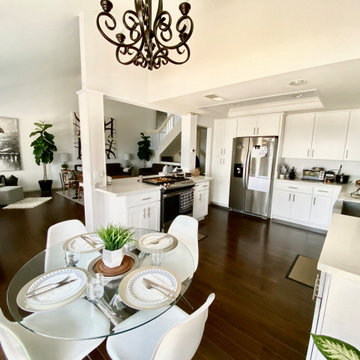
Свежая идея для дизайна: маленькая п-образная кухня-гостиная в современном стиле с врезной мойкой, фасадами с утопленной филенкой, белыми фасадами, столешницей из кварцевого агломерата, белым фартуком, фартуком из кварцевого агломерата, техникой из нержавеющей стали, темным паркетным полом, островом, коричневым полом, белой столешницей и многоуровневым потолком для на участке и в саду - отличное фото интерьера

Création d’un studio indépendant d'un appartement familial, suite à la réunion de deux lots. Une rénovation importante est effectuée et l’ensemble des espaces est restructuré et optimisé avec de nombreux rangements sur mesure. Les espaces sont ouverts au maximum pour favoriser la vue vers l’extérieur.
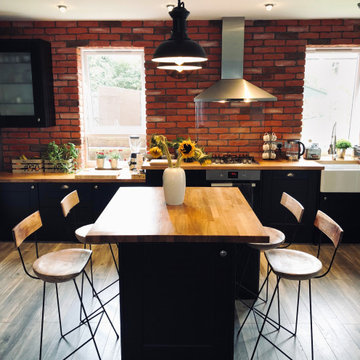
На фото: большая угловая кухня-гостиная в стиле лофт с с полувстраиваемой мойкой (с передним бортиком), фасадами с выступающей филенкой, черными фасадами, деревянной столешницей, черной техникой, темным паркетным полом, островом, разноцветным полом, коричневой столешницей и многоуровневым потолком
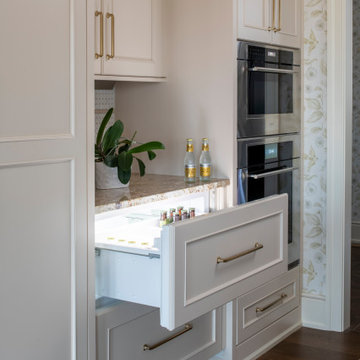
Remodeler: Michels Homes
Interior Design: Jami Ludens, Studio M Interiors
Cabinetry Design: Megan Dent, Studio M Kitchen and Bath
Photography: Scott Amundson Photography
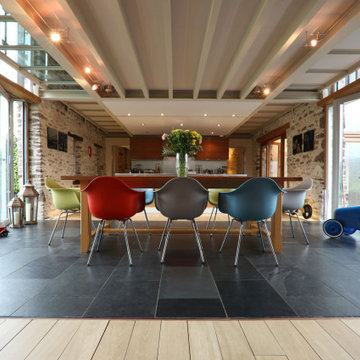
The kitchen area is set just off from the central glazed space to the side of the dinning room area. The space is flooded with daylight. It is possible to walk past each side of the kitchen space to access the rooms beyond. The kitchen has a central island so that the focus is always on the family and guests during meal times.
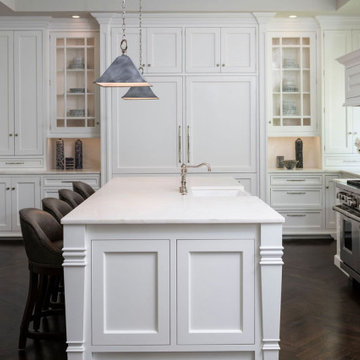
Traditional kitchen and island with all white cabinetry and white marble countertops, island seating, dark hardwood chevron flooring and pendant lighting (Side)
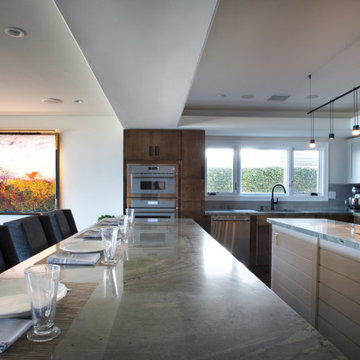
Quartzite counter-tops in two different colors, green and tan/beige. Cabinets are a mix of flat panel and shaker style. Flooring is a walnut hardwood. Design of the space is a transitional/modern style.
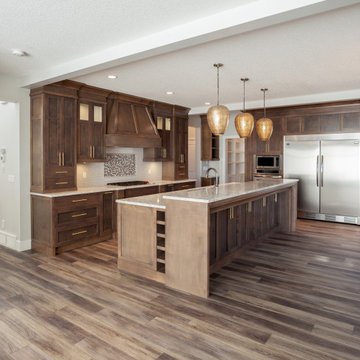
Custom Craftsman
Calgary, Alberta
Kitchen : Large Central Island w/Bar Seating & additional storage, Walk through Butlers Pantry with Sink, Beverage fridge and access to Outdoor Living Room
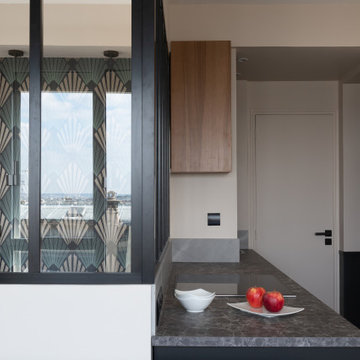
Création d’un studio indépendant d'un appartement familial, suite à la réunion de deux lots. Une rénovation importante est effectuée et l’ensemble des espaces est restructuré et optimisé avec de nombreux rangements sur mesure. Les espaces sont ouverts au maximum pour favoriser la vue vers l’extérieur.
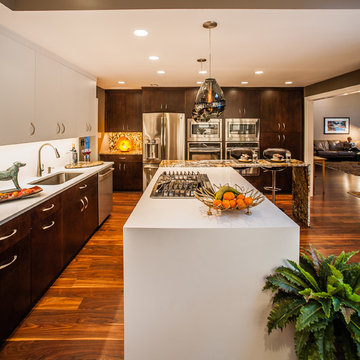
Purposeful character was achieved by creating distinct task stations with contrasting colors and materials. This approach not only adds character to the environment but also fosters the personalization of the homeowners. Additionally, it can also help to enhance productivity by creating a focused and organized work environment.
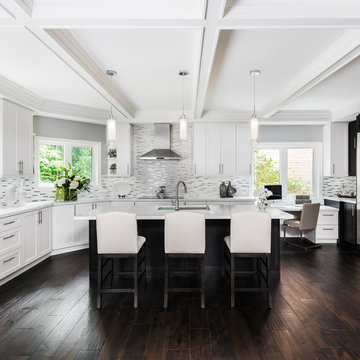
Large Kitchen Renovation with dark hardwood flooring, glass tile backsplash, waffled ceilings, pendant lights, storage, built in appliances, dark mixed with light shaker cabinet doors, built in desk area, open to eating area and family room.
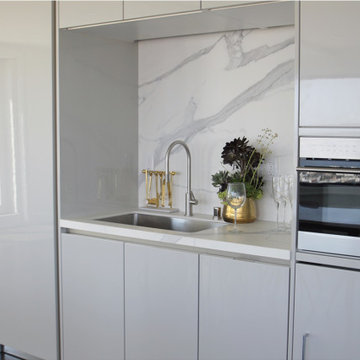
The client came to us looking to update their kitchen and kitchenette in order to match recent changes made to the rest of their 1905 Cow Hollow home. Their goal? Build a space that was impressive and grand.
We chose classic luxury cues—golds and marbles—for the two kitchens and consulted on colors, light fixtures, and furniture throughout the rest of their home to marry the various spaces.
In the main kitchen, we created a focal point using a faux marble Calacatta Neolith bookmatch backsplash, an impactful piece that created that arresting effect the client sought at half the cost of real marble.
We paired that with simple, understated but rich accessories, like a sleek and simple oven hood that wouldn’t obstruct the backsplash and glossy, sterling grey cabinets with polished nickel accents. For a final touch of flair, we hung two ochre NYC 3-Tier Pear Chandeliers.
Together, these pieces cemented the look. High-Chic. Simple. Modern. Iconic.
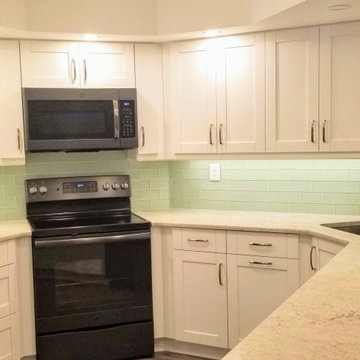
Hampton Condo Remodel. Client wanted a complete update before moving in to remove the 80's vibe.
Пример оригинального дизайна: п-образная кухня среднего размера, в белых тонах с отделкой деревом в стиле неоклассика (современная классика) с кладовкой, врезной мойкой, фасадами с утопленной филенкой, белыми фасадами, гранитной столешницей, зеленым фартуком, фартуком из керамической плитки, черной техникой, темным паркетным полом, полуостровом, коричневым полом, серой столешницей, многоуровневым потолком и барной стойкой
Пример оригинального дизайна: п-образная кухня среднего размера, в белых тонах с отделкой деревом в стиле неоклассика (современная классика) с кладовкой, врезной мойкой, фасадами с утопленной филенкой, белыми фасадами, гранитной столешницей, зеленым фартуком, фартуком из керамической плитки, черной техникой, темным паркетным полом, полуостровом, коричневым полом, серой столешницей, многоуровневым потолком и барной стойкой
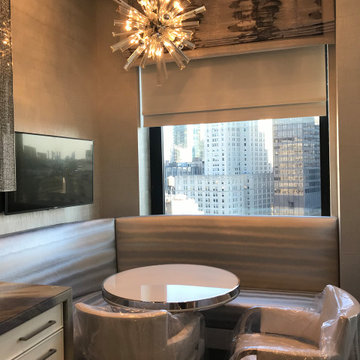
This adorable breakfast nook sits in the corner of the kitchen with an amazing view of Manhattan. Perfect for casual breakfast or any meal. Intimate space to eat and converse.
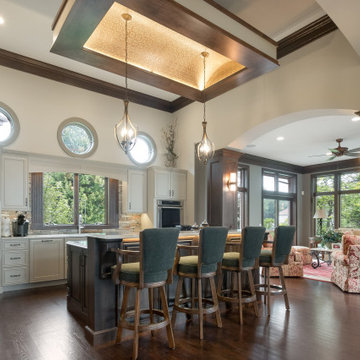
Свежая идея для дизайна: угловая кухня в классическом стиле с обеденным столом, белыми фасадами, разноцветным фартуком, фартуком из каменной плитки, техникой под мебельный фасад, темным паркетным полом, островом, коричневым полом, многоуровневым потолком, фасадами с выступающей филенкой и серой столешницей - отличное фото интерьера
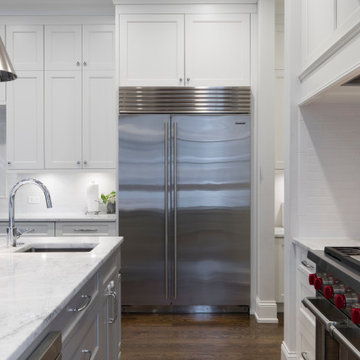
Sleek High end kitchen featuring high end appliances, marble countertops, hardwood flooring, and custom two tone cabinetry
Стильный дизайн: огромная кухня в стиле модернизм с врезной мойкой, фасадами в стиле шейкер, мраморной столешницей, белым фартуком, фартуком из керамической плитки, техникой из нержавеющей стали, темным паркетным полом, островом, коричневым полом и многоуровневым потолком - последний тренд
Стильный дизайн: огромная кухня в стиле модернизм с врезной мойкой, фасадами в стиле шейкер, мраморной столешницей, белым фартуком, фартуком из керамической плитки, техникой из нержавеющей стали, темным паркетным полом, островом, коричневым полом и многоуровневым потолком - последний тренд
Кухня с темным паркетным полом и многоуровневым потолком – фото дизайна интерьера
8