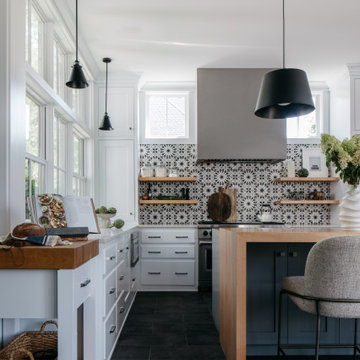Кухня с темным паркетным полом и многоуровневым потолком – фото дизайна интерьера
Сортировать:
Бюджет
Сортировать:Популярное за сегодня
61 - 80 из 609 фото
1 из 3
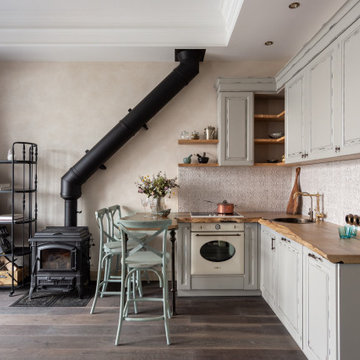
Пример оригинального дизайна: угловая кухня в стиле кантри с накладной мойкой, фасадами с выступающей филенкой, искусственно-состаренными фасадами, деревянной столешницей, белым фартуком, белой техникой, темным паркетным полом, полуостровом, коричневым полом, коричневой столешницей и многоуровневым потолком
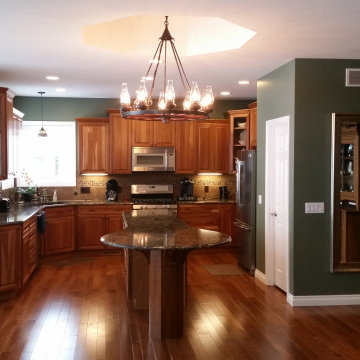
Пример оригинального дизайна: отдельная, п-образная кухня среднего размера в классическом стиле с фасадами с выступающей филенкой, фасадами цвета дерева среднего тона, гранитной столешницей, техникой из нержавеющей стали, темным паркетным полом, островом, коричневым полом, коричневой столешницей и многоуровневым потолком

Remodeler: Michels Homes
Interior Design: Jami Ludens, Studio M Interiors
Cabinetry Design: Megan Dent, Studio M Kitchen and Bath
Photography: Scott Amundson Photography
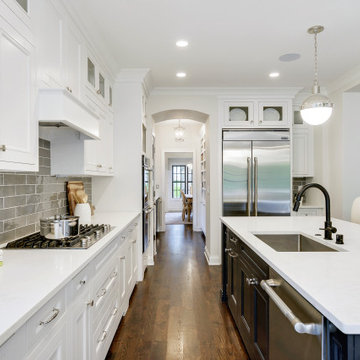
На фото: большая угловая кухня в классическом стиле с кладовкой, одинарной мойкой, фасадами в стиле шейкер, белыми фасадами, столешницей из кварцевого агломерата, серым фартуком, фартуком из плитки кабанчик, техникой из нержавеющей стали, темным паркетным полом, островом, коричневым полом, белой столешницей и многоуровневым потолком

A Dura Supreme Base Pull-Out Pantry neatly stores row after row of pantry goods within a narrow space making it easy to see the entire contents of your pantry at a glance. (Available in wood or wire options)
This stunning kitchen has an American take on Scandinavian interior design style (also known as Scandi style). The design features Dura Supreme's dashingly beautiful Dash cabinet door style with the “Lodge Oak” Textured TFL. Other areas of this kitchen are highlighted with the classic Dempsey cabinet door style in the “Linen White” paint. An assortment of well-designed storage solutions is strategically placed throughout the kitchen layout to optimize the function and maximize the storage.
Request a FREE Dura Supreme Brochure Packet:
https://www.durasupreme.com/request-brochures/
Find a Dura Supreme Showroom near you today:
https://www.durasupreme.com/find-a-showroom/
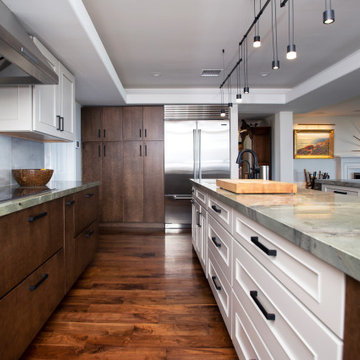
Quartzite counter-tops in two different colors, green and tan/beige. Cabinets are a mix of flat panel and shaker style. Flooring is a walnut hardwood. Design of the space is a transitional/modern style.
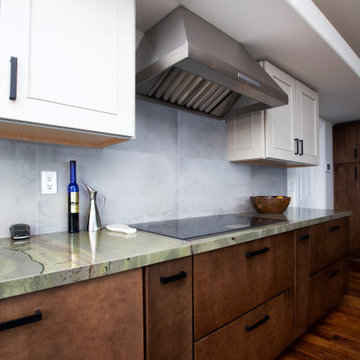
Quartzite counter-tops in two different colors, green and tan/beige. Cabinets are a mix of flat panel and shaker style. Flooring is a walnut hardwood. Design of the space is a transitional/modern style.
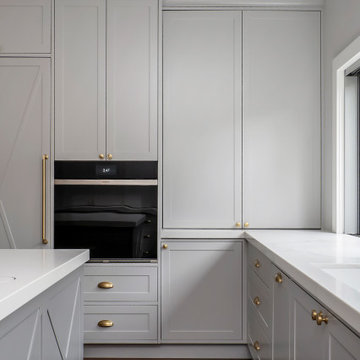
A Hamptons entertainer with every appliance you could wish for and storage solutions. This kitchen is a kitchen that is beyond the norm. Not only does it deliver instant impact by way of it's size & features. It houses the very best of modern day appliances that money can buy. It's highly functional with everything at your fingertips. This space is a dream experience for everyone in the home, & is especially a real treat for the cooks when they entertain
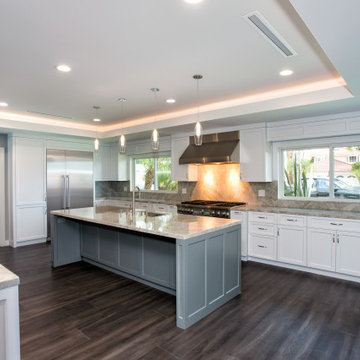
Beautiful custom kitchen with 7” wood plank flooring, back-lit coffered ceiling tray, custom cabinetry layout with shaker style doors, glass display cabinets, matching valances, custom 'Perla Venata' quartzite countertop and backsplash material (milled from the same stone), island sink and dishwasher, secondary island for entertainment and storage, under-cabinet lighting and appliance garage. Soft-close Blum hardware with pull-out drawers and shelves. Two-color cabinet paint design, built-in refrigerator and pantry cabinet, and custom interior doors.
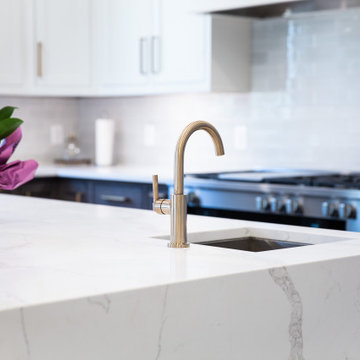
На фото: большая п-образная кухня-гостиная в стиле неоклассика (современная классика) с врезной мойкой, фасадами с декоративным кантом, темными деревянными фасадами, столешницей из кварцевого агломерата, белым фартуком, фартуком из керамической плитки, техникой из нержавеющей стали, темным паркетным полом, островом, коричневым полом, белой столешницей и многоуровневым потолком
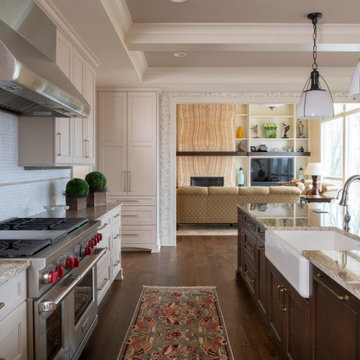
Remodeler: Michels Homes
Interior Design: Jami Ludens, Studio M Interiors
Cabinetry Design: Megan Dent, Studio M Kitchen and Bath
Photography: Scott Amundson Photography
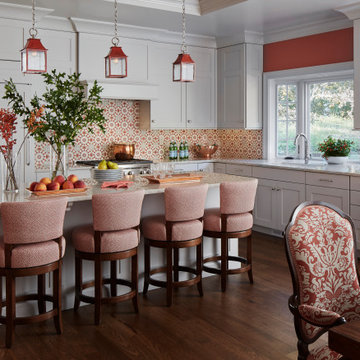
Стильный дизайн: угловая кухня в классическом стиле с обеденным столом, монолитной мойкой, фасадами с утопленной филенкой, белыми фасадами, мраморной столешницей, разноцветным фартуком, фартуком из керамической плитки, техникой под мебельный фасад, темным паркетным полом, островом, коричневым полом, белой столешницей и многоуровневым потолком - последний тренд
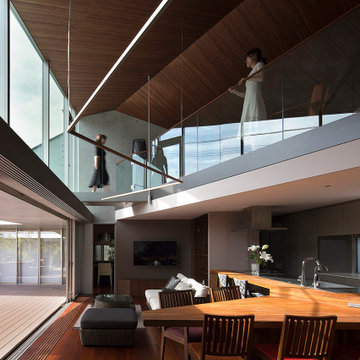
Идея дизайна: прямая кухня-гостиная среднего размера в современном стиле с фасадами с декоративным кантом, бежевыми фасадами, деревянной столешницей, темным паркетным полом, двумя и более островами и многоуровневым потолком
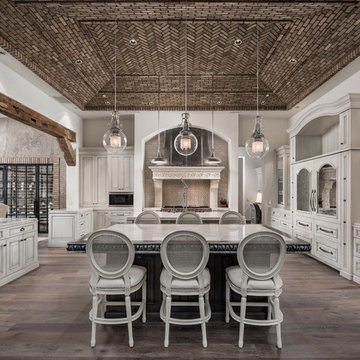
The French Chateau kitchen features double islands with pendant lighting. The white kitchen cabinets, pendant lighting, exposed beams, and marble countertops add to the French design. A brick tray ceiling adds depth and detail.
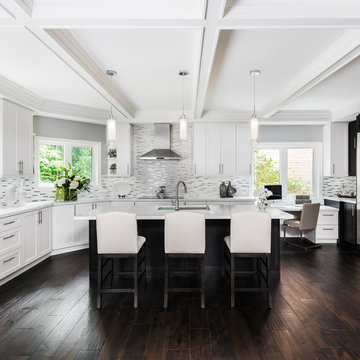
Large Kitchen Renovation with dark hardwood flooring, glass tile backsplash, waffled ceilings, pendant lights, storage, built in appliances, dark mixed with light shaker cabinet doors, built in desk area, open to eating area and family room.
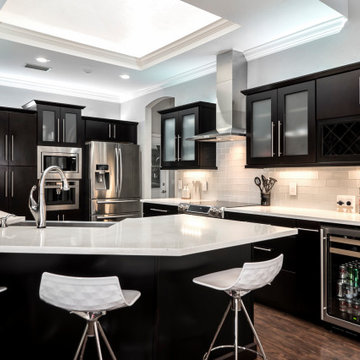
2014 Renovated kitchen in Gainesville, Florida with black flat panel cabinets, a built-in beverage cooler and wine rack, kitchen island with seating, and beautiful dark wood flooring.
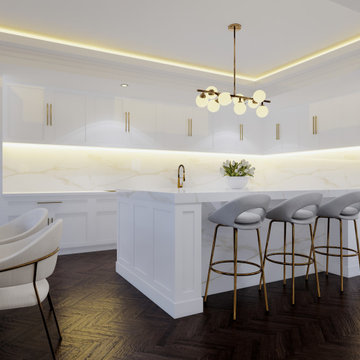
Свежая идея для дизайна: большая кухня-гостиная: освещение в современном стиле с монолитной мойкой, фасадами в стиле шейкер, белыми фасадами, мраморной столешницей, белым фартуком, фартуком из мрамора, техникой под мебельный фасад, темным паркетным полом, островом, коричневым полом, белой столешницей и многоуровневым потолком - отличное фото интерьера
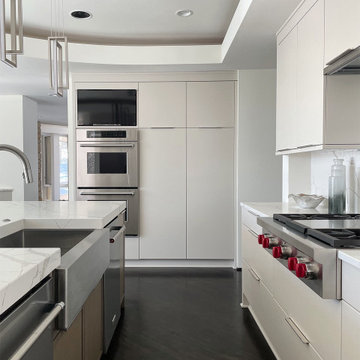
Though the layout of the space stayed the same, certain areas of the kitchen were transformed and repurposed. A desk area adjacent to the main kitchen was a clutter zone that the homeowner desperately wanted to go. While the designer considered transforming this space into a food prep area, she ultimately decided against the idea due to its location in one of the main walkways of the home. The solution was installing tall pantry storage in this space with sleek, touch-to-open doors. This design also includes interior roll-outs, which maximize storage and make even items in the back accessible!
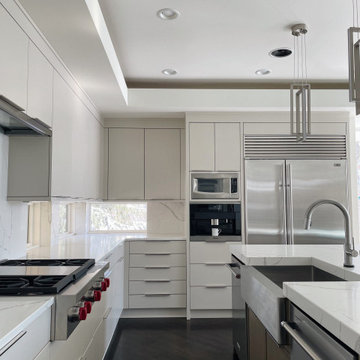
We designed the cabinetry with the client’s lifestyle in mind by integrating the coffee unit with a waterline that connects directly to the back of the machine. Other creative storage solutions include a LeManns II pull-out accessory to utilize corner storage as well as trash pull-outs and additional drawers built into the back of the island.
Кухня с темным паркетным полом и многоуровневым потолком – фото дизайна интерьера
4
