Кухня с техникой под мебельный фасад и разноцветной столешницей – фото дизайна интерьера
Сортировать:
Бюджет
Сортировать:Популярное за сегодня
141 - 160 из 2 827 фото
1 из 3
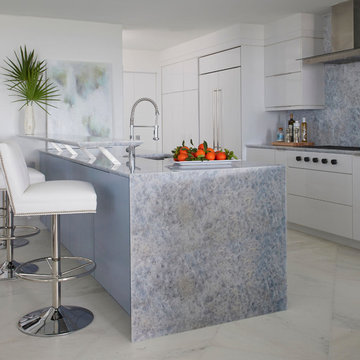
На фото: кухня среднего размера в современном стиле с плоскими фасадами, белыми фасадами, разноцветным фартуком, техникой под мебельный фасад, мраморным полом, разноцветной столешницей, врезной мойкой, полуостровом и белым полом с
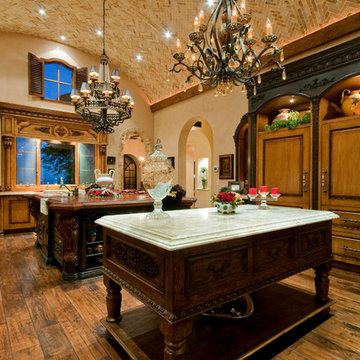
World Renowned Interior Design Firm Fratantoni Interior Designers created this beautiful Italian Style Home! They design homes for families all over the world in any size and style. They also have in-house Architecture Firm Fratantoni Design and world class Luxury Home Building Firm Fratantoni Luxury Estates! Hire one or all three companies to design, build and or remodel your home!
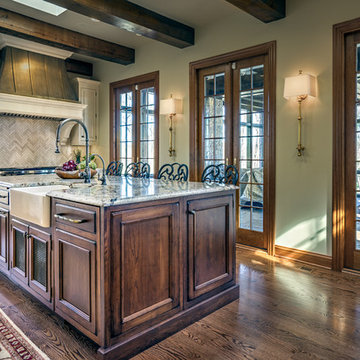
Designer: Terri Sears
Photography: Steven Long
Источник вдохновения для домашнего уюта: большая угловая кухня в классическом стиле с обеденным столом, с полувстраиваемой мойкой (с передним бортиком), фасадами с утопленной филенкой, белыми фасадами, столешницей из кварцевого агломерата, бежевым фартуком, фартуком из каменной плитки, техникой под мебельный фасад, паркетным полом среднего тона, островом, коричневым полом и разноцветной столешницей
Источник вдохновения для домашнего уюта: большая угловая кухня в классическом стиле с обеденным столом, с полувстраиваемой мойкой (с передним бортиком), фасадами с утопленной филенкой, белыми фасадами, столешницей из кварцевого агломерата, бежевым фартуком, фартуком из каменной плитки, техникой под мебельный фасад, паркетным полом среднего тона, островом, коричневым полом и разноцветной столешницей
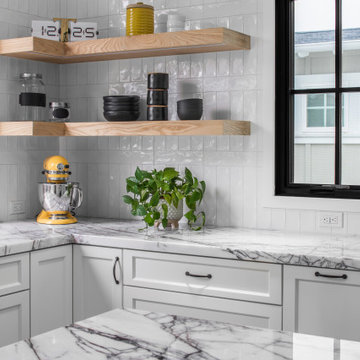
Источник вдохновения для домашнего уюта: большая п-образная кухня-гостиная в стиле кантри с с полувстраиваемой мойкой (с передним бортиком), фасадами в стиле шейкер, белыми фасадами, столешницей из кварцита, белым фартуком, фартуком из керамической плитки, техникой под мебельный фасад, светлым паркетным полом, островом, бежевым полом, разноцветной столешницей и сводчатым потолком
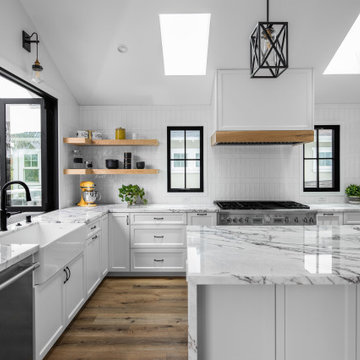
Пример оригинального дизайна: большая п-образная кухня-гостиная в стиле кантри с с полувстраиваемой мойкой (с передним бортиком), фасадами в стиле шейкер, белыми фасадами, столешницей из кварцита, белым фартуком, фартуком из керамической плитки, техникой под мебельный фасад, светлым паркетным полом, островом, бежевым полом, разноцветной столешницей и сводчатым потолком
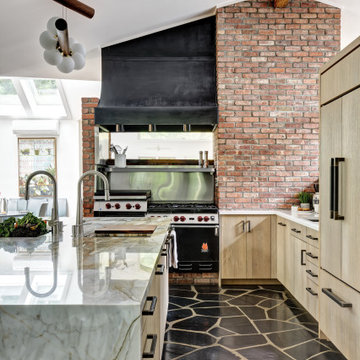
This is a great house. Perched high on a private, heavily wooded site, it has a rustic contemporary aesthetic. Vaulted ceilings, sky lights, large windows and natural materials punctuate the main spaces. The existing large format mosaic slate floor grabs your attention upon entering the home extending throughout the foyer, kitchen, and family room.
Specific requirements included a larger island with workspace for each of the homeowners featuring a homemade pasta station which requires small appliances on lift-up mechanisms as well as a custom-designed pasta drying rack. Both chefs wanted their own prep sink on the island complete with a garbage “shoot” which we concealed below sliding cutting boards. A second and overwhelming requirement was storage for a large collection of dishes, serving platters, specialty utensils, cooking equipment and such. To meet those needs we took the opportunity to get creative with storage: sliding doors were designed for a coffee station adjacent to the main sink; hid the steam oven, microwave and toaster oven within a stainless steel niche hidden behind pantry doors; added a narrow base cabinet adjacent to the range for their large spice collection; concealed a small broom closet behind the refrigerator; and filled the only available wall with full-height storage complete with a small niche for charging phones and organizing mail. We added 48” high base cabinets behind the main sink to function as a bar/buffet counter as well as overflow for kitchen items.
The client’s existing vintage commercial grade Wolf stove and hood commands attention with a tall backdrop of exposed brick from the fireplace in the adjacent living room. We loved the rustic appeal of the brick along with the existing wood beams, and complimented those elements with wired brushed white oak cabinets. The grayish stain ties in the floor color while the slab door style brings a modern element to the space. We lightened the color scheme with a mix of white marble and quartz countertops. The waterfall countertop adjacent to the dining table shows off the amazing veining of the marble while adding contrast to the floor. Special materials are used throughout, featured on the textured leather-wrapped pantry doors, patina zinc bar countertop, and hand-stitched leather cabinet hardware. We took advantage of the tall ceilings by adding two walnut linear pendants over the island that create a sculptural effect and coordinated them with the new dining pendant and three wall sconces on the beam over the main sink.
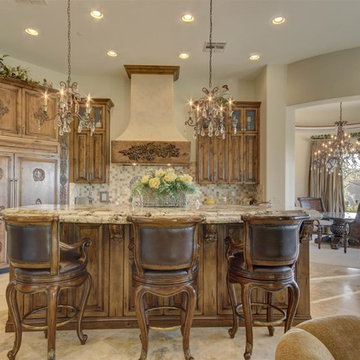
Rand Olsen
Идея дизайна: большая угловая кухня-гостиная в средиземноморском стиле с врезной мойкой, фасадами с декоративным кантом, фасадами цвета дерева среднего тона, гранитной столешницей, разноцветным фартуком, фартуком из плитки мозаики, техникой под мебельный фасад, полом из керамогранита, островом, бежевым полом и разноцветной столешницей
Идея дизайна: большая угловая кухня-гостиная в средиземноморском стиле с врезной мойкой, фасадами с декоративным кантом, фасадами цвета дерева среднего тона, гранитной столешницей, разноцветным фартуком, фартуком из плитки мозаики, техникой под мебельный фасад, полом из керамогранита, островом, бежевым полом и разноцветной столешницей

Пример оригинального дизайна: угловая кухня-гостиная среднего размера в морском стиле с врезной мойкой, фасадами с выступающей филенкой, белыми фасадами, столешницей из кварцевого агломерата, зеленым фартуком, фартуком из стеклянной плитки, техникой под мебельный фасад, паркетным полом среднего тона, островом, разноцветным полом, разноцветной столешницей и деревянным потолком
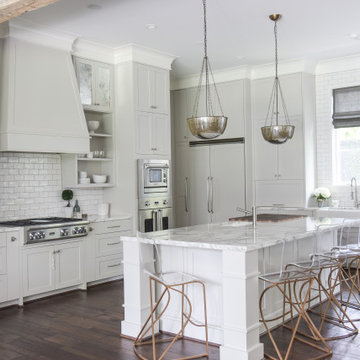
Стильный дизайн: отдельная, п-образная кухня в стиле неоклассика (современная классика) с с полувстраиваемой мойкой (с передним бортиком), фасадами в стиле шейкер, белыми фасадами, мраморной столешницей, белым фартуком, фартуком из плитки кабанчик, техникой под мебельный фасад, паркетным полом среднего тона, островом, коричневым полом и разноцветной столешницей - последний тренд

Projet Gustave Rouanet - Projet de transformation complète d'un T2 Parisien.
Notre challenge était ici de trouver un plan optimisé, tout en mettant en valeur les espaces, l'éclairage, les mobiliers et l'ambiance de cet appartement :
- Salle de bain grise-blanche
- Placard encastré sans porte
- Porte-serviette bois-or
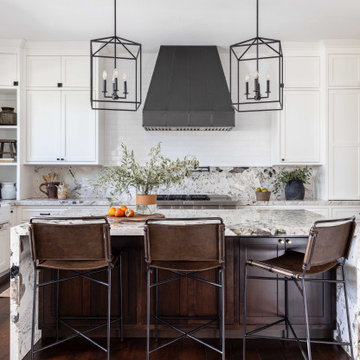
This kitchen went through an extensive re-vamp. After completely gutting the original kitchen, we began to move appliances and plumbing around. We moved the sink in the island to under the window, We moved the dishwasher to be next to the sink, we moved the refrigerator over and created an opening so you can walk directly to the dining room from the kitchen, where before you could not do this. All the appliances are panel ready, except the microwave drawer that is now located in the island. This kitchen was unrecognizable once we finished.

Detail of range features custom range hood with shelving for spices and oils. Again to break up all the white finishes blue multipatterned ceramic tiles were used for a pop of color. Expertly laid in a random quilt pattern offer a fun accent to the kitchen space. The same pattern was used for the coffee bar.
The new open concept first floor plan takes full advantage of lake views and allows for large gathering of family and friends.
The new kitchen has ample countertop space with a gorgeous island featuring a live edge wood countertop. Exposed wood beams and black iron lighting fixtures offer a welcome contrast from white walls, cabinets and perimeter counters.
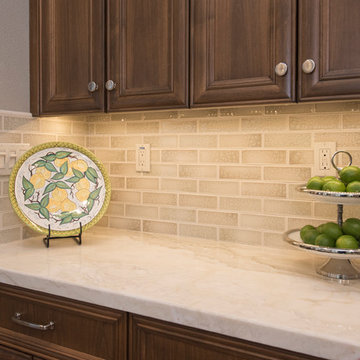
We opened up the wall to create an open space to the great room. It was tricky because all of the support and to upstairs bathrooms were in the columns. We skinned the wall to the pantry in the corner to look like cabinetry and flow together. We put flooring up on the ceiling where the hood comes out of to keep it more casual.
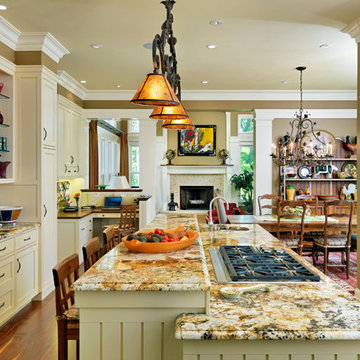
Photo by Richard Mandelkorn
Стильный дизайн: кухня в стиле неоклассика (современная классика) с гранитной столешницей, бежевыми фасадами, техникой под мебельный фасад и разноцветной столешницей - последний тренд
Стильный дизайн: кухня в стиле неоклассика (современная классика) с гранитной столешницей, бежевыми фасадами, техникой под мебельный фасад и разноцветной столешницей - последний тренд
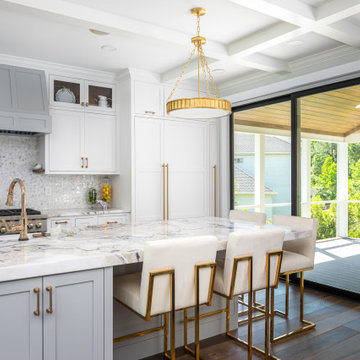
This two-toned, transitional kitchen design is just what this homeowner was looking for.
Свежая идея для дизайна: прямая кухня-гостиная среднего размера в стиле неоклассика (современная классика) с фасадами в стиле шейкер, белыми фасадами, столешницей из кварцита, серым фартуком, техникой под мебельный фасад, паркетным полом среднего тона, островом, коричневым полом, разноцветной столешницей, балками на потолке, одинарной мойкой и фартуком из плитки мозаики - отличное фото интерьера
Свежая идея для дизайна: прямая кухня-гостиная среднего размера в стиле неоклассика (современная классика) с фасадами в стиле шейкер, белыми фасадами, столешницей из кварцита, серым фартуком, техникой под мебельный фасад, паркетным полом среднего тона, островом, коричневым полом, разноцветной столешницей, балками на потолке, одинарной мойкой и фартуком из плитки мозаики - отличное фото интерьера
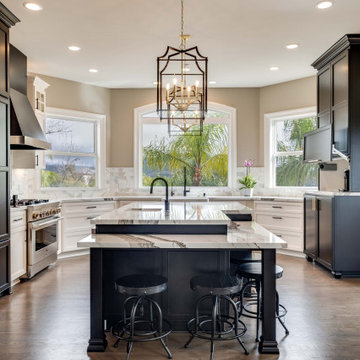
This beautiful kitchen remodel in Alpine strikes the perfect balance between dark and light. Mixing cabinetry colors is one of the biggest trends we see with kitchen remodeling and this is a perfect example of how impactful the result can be. Matte black custom cabinetry, custom appliance panel covers, and island cabinetry pair beautifully with the custom designed Vent-A-Hood hood and white perimeter cabinetry. This family loves to entertain, so a large kitchen island was essential to the flow of the space. The unique "step up" design allows both seating and food prep/display space and the dark veining of the countertop ties the dark cabinetry in perfectly. The large pendant lights work beautifully with the scale of the space. Matte black Kohler fixtures, Blanco sinks, and Jenn-Air refrigerator and range with custom paneling complete this distinctive look.
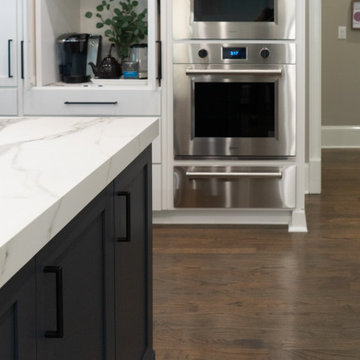
Clean and Sophisticated kitchen with white perimeter and black/blue island and vent hood, mitered edge porcelain countertops in a honed finish - picket backsplash with white grout, black faucet, black sink and black decorative hardware.
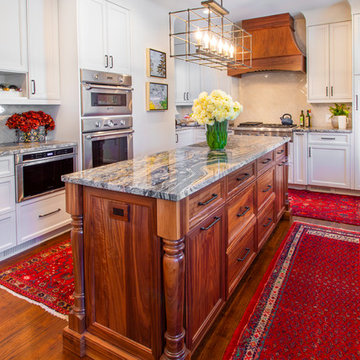
Guthmann Construction
Walker Woodworking Cabinets
Tommy Berry Photography
Стильный дизайн: большая п-образная кухня в классическом стиле с обеденным столом, врезной мойкой, фасадами с утопленной филенкой, белыми фасадами, гранитной столешницей, белым фартуком, фартуком из плитки мозаики, техникой под мебельный фасад, паркетным полом среднего тона, островом, коричневым полом и разноцветной столешницей - последний тренд
Стильный дизайн: большая п-образная кухня в классическом стиле с обеденным столом, врезной мойкой, фасадами с утопленной филенкой, белыми фасадами, гранитной столешницей, белым фартуком, фартуком из плитки мозаики, техникой под мебельный фасад, паркетным полом среднего тона, островом, коричневым полом и разноцветной столешницей - последний тренд
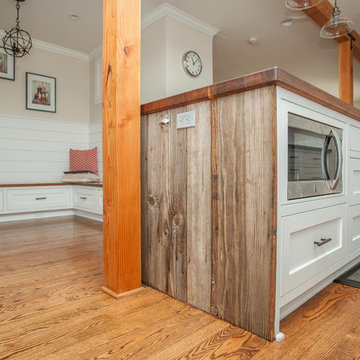
Whitney Lyons
Идея дизайна: маленькая угловая кухня в белых тонах с отделкой деревом в классическом стиле с обеденным столом, фасадами в стиле шейкер, островом, белыми фасадами, белым фартуком, фартуком из вагонки, техникой под мебельный фасад, паркетным полом среднего тона, коричневым полом и разноцветной столешницей для на участке и в саду
Идея дизайна: маленькая угловая кухня в белых тонах с отделкой деревом в классическом стиле с обеденным столом, фасадами в стиле шейкер, островом, белыми фасадами, белым фартуком, фартуком из вагонки, техникой под мебельный фасад, паркетным полом среднего тона, коричневым полом и разноцветной столешницей для на участке и в саду
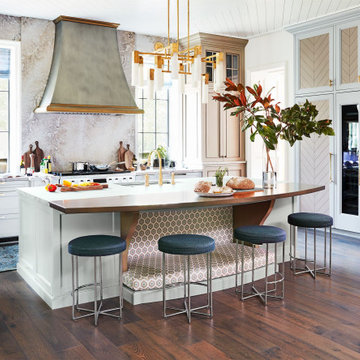
You don't need a lot of space in order to make your dream kitchen a reality. Check out these stunning small kitchen remodel ideas. Call to Schedule a Free Estimate!
#kitchenremodeling #dreamkitchen #homerenovation #kitchenremodel #kitchencountertops #ContemporaryKitchen #Remodeling #LagunaBeach #LagunaNiguel
Кухня с техникой под мебельный фасад и разноцветной столешницей – фото дизайна интерьера
8