Кухня с техникой под мебельный фасад и разноцветной столешницей – фото дизайна интерьера
Сортировать:
Бюджет
Сортировать:Популярное за сегодня
101 - 120 из 2 827 фото
1 из 3

Свежая идея для дизайна: большая п-образная кухня-гостиная в стиле неоклассика (современная классика) с накладной мойкой, фасадами в стиле шейкер, фасадами цвета дерева среднего тона, разноцветным фартуком, техникой под мебельный фасад, темным паркетным полом, двумя и более островами, коричневым полом, разноцветной столешницей и балками на потолке - отличное фото интерьера
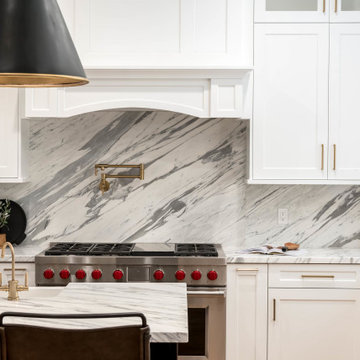
Пример оригинального дизайна: большая угловая кухня-гостиная в стиле неоклассика (современная классика) с с полувстраиваемой мойкой (с передним бортиком), фасадами с утопленной филенкой, белыми фасадами, мраморной столешницей, разноцветным фартуком, фартуком из мрамора, техникой под мебельный фасад, светлым паркетным полом, островом, коричневым полом и разноцветной столешницей
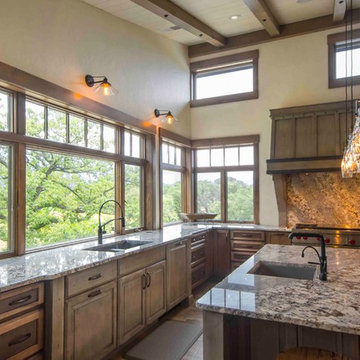
A large kitchen with grey distressed cabinets and warm stained cabinets has so much texture and warmth. A custom wood hood was created on site and add to the rustic appeal. Glass pendants were used over the island. A prep sink was incorporated into the island. The windows all go down to the countertop to maximize the views out the large windows. Transom windows were incorporated on the range wall to let even more light flood in. The granite was run up behind the wolf range to continue the texture.

Стильный дизайн: маленькая прямая кухня-гостиная в белых тонах с отделкой деревом в стиле ретро с врезной мойкой, плоскими фасадами, белыми фасадами, столешницей терраццо, черным фартуком, фартуком из керамической плитки, техникой под мебельный фасад, полом из цементной плитки, белым полом и разноцветной столешницей без острова для на участке и в саду - последний тренд
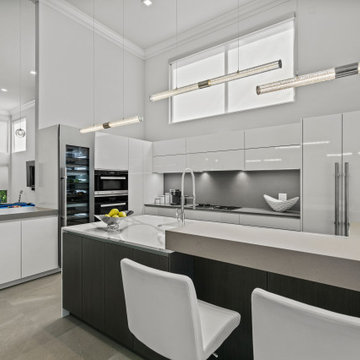
Источник вдохновения для домашнего уюта: угловая кухня-гостиная среднего размера в современном стиле с одинарной мойкой, плоскими фасадами, белыми фасадами, столешницей из кварцевого агломерата, серым фартуком, фартуком из кварцевого агломерата, техникой под мебельный фасад, полом из керамогранита, островом и разноцветной столешницей
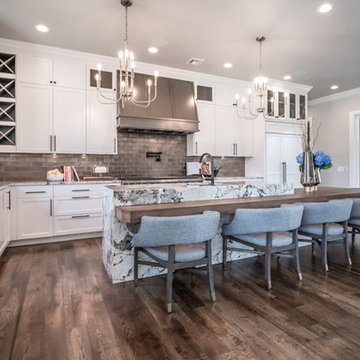
• WOLF AND SUBZERO APPLIANCES
• CUSTOM FINISHED AND BUILT CABINETRY WITH BUILT IN EATING TABLE ON ISLAND
• GRANITE COUNTERTOPS WITH WATERFALL FEATURE ON ISLAND
• GLAZED PORCELAIN COPPER BACKSPLASH
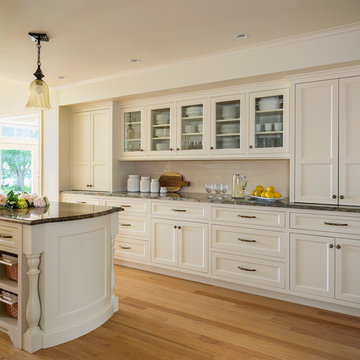
With major functions located on one side of the island, the opposite wall is reserved for storage and work surface. Solid doors conceal pantry goods and a microwave while glass doors are used to display the homeowners dishes and glassware.
Andrea Rugg Photography
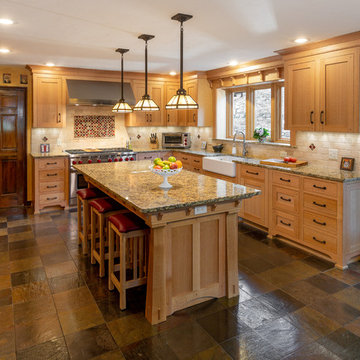
Amy Pearman, Boyd Pearman Photography
Пример оригинального дизайна: большая п-образная кухня в стиле кантри с с полувстраиваемой мойкой (с передним бортиком), фасадами с декоративным кантом, светлыми деревянными фасадами, гранитной столешницей, бежевым фартуком, фартуком из кирпича, техникой под мебельный фасад, островом, разноцветным полом и разноцветной столешницей
Пример оригинального дизайна: большая п-образная кухня в стиле кантри с с полувстраиваемой мойкой (с передним бортиком), фасадами с декоративным кантом, светлыми деревянными фасадами, гранитной столешницей, бежевым фартуком, фартуком из кирпича, техникой под мебельный фасад, островом, разноцветным полом и разноцветной столешницей
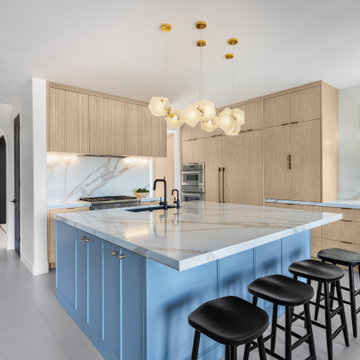
Contemporary kitchen with a pop of color on the island. JL Interiors is a LA-based creative/diverse firm that specializes in residential interiors. JL Interiors empowers homeowners to design their dream home that they can be proud of! The design isn’t just about making things beautiful; it’s also about making things work beautifully. Contact us for a free consultation Hello@JLinteriors.design _ 310.390.6849
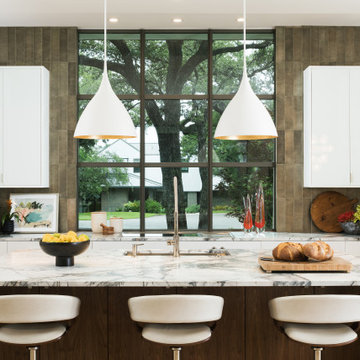
На фото: параллельная кухня в современном стиле с врезной мойкой, плоскими фасадами, белыми фасадами, мраморной столешницей, коричневым фартуком, техникой под мебельный фасад, паркетным полом среднего тона, коричневым полом и разноцветной столешницей с

Open concept, modern farmhouse with a chef's kitchen and room to entertain.
На фото: большая п-образная кухня в стиле кантри с обеденным столом, с полувстраиваемой мойкой (с передним бортиком), фасадами в стиле шейкер, серыми фасадами, гранитной столешницей, фартуком цвета металлик, фартуком из керамогранитной плитки, техникой под мебельный фасад, светлым паркетным полом, островом, серым полом, разноцветной столешницей и деревянным потолком
На фото: большая п-образная кухня в стиле кантри с обеденным столом, с полувстраиваемой мойкой (с передним бортиком), фасадами в стиле шейкер, серыми фасадами, гранитной столешницей, фартуком цвета металлик, фартуком из керамогранитной плитки, техникой под мебельный фасад, светлым паркетным полом, островом, серым полом, разноцветной столешницей и деревянным потолком
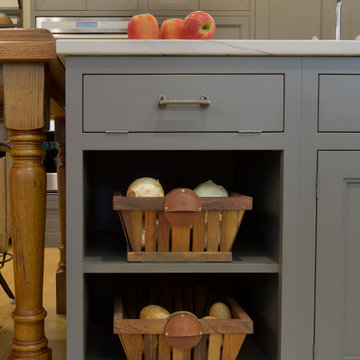
This expansive traditional kitchen by senior designer, Randy O'Kane and Architect, Clark Neuringer, features Bilotta Collection cabinet in a custom color. Randy says, the best part about working with this client was that she loves design – and not just interior but she also loves holiday decorating and she has a beautiful sense of aesthetic (and does everything to the nines). For her kitchen she wanted a barn-like feel and it absolutely had to be functional because she both bakes and cooks for her family and neighbors every day. And as the mother of four teenage girls she has a lot of people coming in and out of her home all the time. She wanted her kitchen to be comfortable – not untouchable and not too “done”. When she first met with Bilotta senior designer Randy O’Kane, her #1 comment was: “I’m experiencing white kitchen fatigue”. So right from the start finding the perfect color was the prime focus. The challenge was infusing a center hall colonial with a sense of warmth, comfort and that barn aesthetic without being too rustic which is why they went with a straight greenish grey paint vs. something distressed. The flooring, by Artisan Wood floors, looks reclaimed with its wider long planks and fumed finish. The barn door separating the laundry room and the kitchen was made from hand selected barn wood, made custom according to the client’s detailed specifications, and hung with sliding hardware. The kitchen hardware was really a window sash pull from Rocky Mountain that was repurposed as handles in a living bronze finish mounted horizontally. Glazed brick tile, by Ann Sacks, really helped to embrace the overall concept. Since a lot of parties are hosted out of that space, the kitchen, and butler’s pantry off to the side, needed a good flow as well as areas to bake and stage the creations. Double ovens were a must as well as a 48” Wolf Range and a Rangecraft hood – four ovens are going all the time. Beverage drawers were added to allow others to flow through the kitchen without disturbing the cook. Lots of storage was added for a well-stocked kitchen. A unique detail is double door wall cabinets, some with wire mesh to allow to see their dishes for easy access. In the butler’s pantry, instead of mesh they opted for antique mirror glass fronts. Countertops are a natural quartzite for care free use and a solid wood table, by Brooks Custom, extends of the island, removable for flexibility, making the kitchen and dining area very functional. One of the client’s antique pieces (a hutch) was incorporated into the kitchen to give it a more authentic look as well as another surface to decorate and provide storage. The lighting over the island and breakfast table has exposed Edison bulbs which hearkens to that “barn” lighting. For the sinks, they used a fireclay Herbeau farmhouse on the perimeter and an undermount Rohl sink on the island. Faucets are by Waterworks. Standing back and taking it all in it’s a wonderful collaboration of carefully designed working space and a warm gathering space for family and guests. Bilotta Designer: Randy O’Kane, Architect: Clark Neuringer Architects, posthumously. Photo Credit: Peter Krupenye

Свежая идея для дизайна: огромная угловая кухня в современном стиле с обеденным столом, двойной мойкой, плоскими фасадами, темными деревянными фасадами, столешницей терраццо, серым фартуком, фартуком из каменной плиты, техникой под мебельный фасад, полом из травертина, островом, разноцветным полом и разноцветной столешницей - отличное фото интерьера
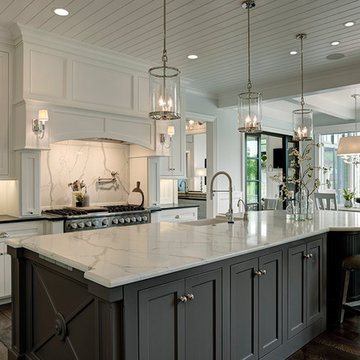
Beautiful white enameled cabinetry with white wood plank ceiling. 8" quartered white oak floors. Island painted a contrasting color. Pot filler over Wolf commercial range, seating at island with breakfast room beyond that overlooks the pool and patio area. The kitchen is open to the living room area, and the lanai room, which is heated and cooled, is beyond through the dark stained doors. What a terrific kitchen and gathering area! Photo by Paul Bonnichsen.
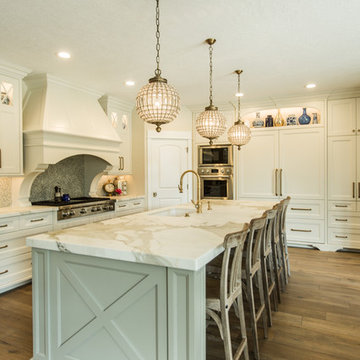
Источник вдохновения для домашнего уюта: большая угловая кухня-гостиная в стиле неоклассика (современная классика) с врезной мойкой, фасадами с утопленной филенкой, белыми фасадами, мраморной столешницей, разноцветным фартуком, фартуком из плитки мозаики, техникой под мебельный фасад, паркетным полом среднего тона, островом, коричневым полом и разноцветной столешницей
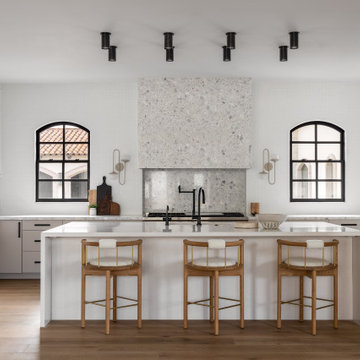
На фото: кухня в современном стиле с обеденным столом, врезной мойкой, плоскими фасадами, серыми фасадами, столешницей из кварцевого агломерата, белым фартуком, техникой под мебельный фасад, паркетным полом среднего тона, островом, коричневым полом и разноцветной столешницей с
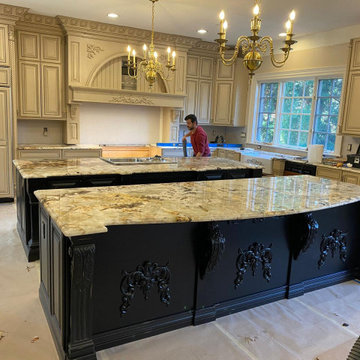
This is a Patagonia Quartzite which garners a beautiful glass finish.
Источник вдохновения для домашнего уюта: огромная п-образная кухня в средиземноморском стиле с обеденным столом, с полувстраиваемой мойкой (с передним бортиком), фасадами с выступающей филенкой, столешницей из кварцита, разноцветным фартуком, фартуком из каменной плиты, техникой под мебельный фасад, двумя и более островами и разноцветной столешницей
Источник вдохновения для домашнего уюта: огромная п-образная кухня в средиземноморском стиле с обеденным столом, с полувстраиваемой мойкой (с передним бортиком), фасадами с выступающей филенкой, столешницей из кварцита, разноцветным фартуком, фартуком из каменной плиты, техникой под мебельный фасад, двумя и более островами и разноцветной столешницей
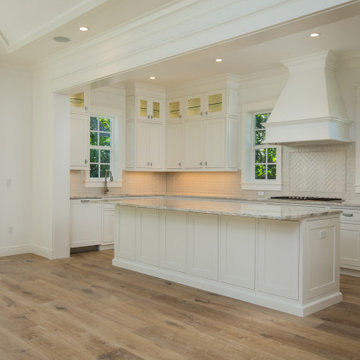
Идея дизайна: большая прямая кухня-гостиная в стиле неоклассика (современная классика) с врезной мойкой, фасадами в стиле шейкер, белыми фасадами, мраморной столешницей, серым фартуком, фартуком из стеклянной плитки, техникой под мебельный фасад, светлым паркетным полом, островом, разноцветным полом и разноцветной столешницей

Идея дизайна: большая прямая кухня в средиземноморском стиле с обеденным столом, фасадами с утопленной филенкой, бежевыми фасадами, разноцветным фартуком, фартуком из мрамора, островом, разноцветной столешницей, светлым паркетным полом, коричневым полом, балками на потолке, столешницей из акрилового камня и техникой под мебельный фасад

Industrial style kitchen with led feature lighting, recessed ceiling lights and pendant lights, granite island worktop, quartz side worktops, reclaimed scaffold board shelving and tower unit surrounds, exposed brick and flint walls, integrated ovens and microwave, bespoke reclaimed scaffold board island-end book-case, resin stone double sink, home automation system
Кухня с техникой под мебельный фасад и разноцветной столешницей – фото дизайна интерьера
6