Кухня с техникой под мебельный фасад и полом из известняка – фото дизайна интерьера
Сортировать:
Бюджет
Сортировать:Популярное за сегодня
21 - 40 из 1 843 фото
1 из 3

Gorgeous French Country style kitchen featuring a rustic cherry hood with coordinating island. White inset cabinetry frames the dark cherry creating a timeless design.

A stunning period property in the heart of London, the homeowners of this beautiful town house have created a stunning, boutique hotel vibe throughout, and Burlanes were commissioned to design and create a kitchen with charisma and rustic charm.
Handpainted in Farrow & Ball 'Studio Green', the Burlanes Hoyden cabinetry is handmade to fit the dimensions of the room exactly, complemented perfectly with Silestone worktops in 'Iconic White'.

A galley kitchen was reconfigured and opened up to the living room to create a charming, bright u-shaped kitchen.
Пример оригинального дизайна: маленькая п-образная кухня в классическом стиле с врезной мойкой, фасадами в стиле шейкер, бежевыми фасадами, столешницей из талькохлорита, бежевым фартуком, фартуком из известняка, техникой под мебельный фасад, полом из известняка и черной столешницей для на участке и в саду
Пример оригинального дизайна: маленькая п-образная кухня в классическом стиле с врезной мойкой, фасадами в стиле шейкер, бежевыми фасадами, столешницей из талькохлорита, бежевым фартуком, фартуком из известняка, техникой под мебельный фасад, полом из известняка и черной столешницей для на участке и в саду

A Tudor home, sympathetically renovated, with Contemporary Country touches
Photography by Caitlin & Jones
Стильный дизайн: большая угловая кухня в стиле кантри с обеденным столом, с полувстраиваемой мойкой (с передним бортиком), фасадами с декоративным кантом, серыми фасадами, деревянной столешницей, белым фартуком, фартуком из керамической плитки, техникой под мебельный фасад, полом из известняка и разноцветным полом без острова - последний тренд
Стильный дизайн: большая угловая кухня в стиле кантри с обеденным столом, с полувстраиваемой мойкой (с передним бортиком), фасадами с декоративным кантом, серыми фасадами, деревянной столешницей, белым фартуком, фартуком из керамической плитки, техникой под мебельный фасад, полом из известняка и разноцветным полом без острова - последний тренд

This homes timeless design captures the essence of Santa Barbara Style. Indoor and outdoor spaces intertwine as you move from one to the other. Amazing views, intimately scaled spaces, subtle materials, thoughtfully detailed, and warmth from natural light are all elements that make this home feel so welcoming. The outdoor areas all have unique views and the property landscaping is well tailored to complement the architecture. We worked with the Client and Sharon Fannin interiors.
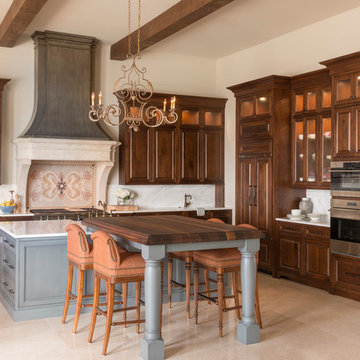
J Savage Gibson Photography
На фото: большая угловая кухня в средиземноморском стиле с обеденным столом, с полувстраиваемой мойкой (с передним бортиком), фасадами с выступающей филенкой, фасадами цвета дерева среднего тона, белым фартуком, фартуком из каменной плиты, техникой под мебельный фасад, островом, полом из известняка и мраморной столешницей с
На фото: большая угловая кухня в средиземноморском стиле с обеденным столом, с полувстраиваемой мойкой (с передним бортиком), фасадами с выступающей филенкой, фасадами цвета дерева среднего тона, белым фартуком, фартуком из каменной плиты, техникой под мебельный фасад, островом, полом из известняка и мраморной столешницей с

Edmunds Studio Photography
Свежая идея для дизайна: большая угловая кухня в классическом стиле с врезной мойкой, фасадами с выступающей филенкой, фасадами цвета дерева среднего тона, гранитной столешницей, разноцветным фартуком, фартуком из стеклянной плитки, техникой под мебельный фасад, островом, полом из известняка, коричневым полом и обеденным столом - отличное фото интерьера
Свежая идея для дизайна: большая угловая кухня в классическом стиле с врезной мойкой, фасадами с выступающей филенкой, фасадами цвета дерева среднего тона, гранитной столешницей, разноцветным фартуком, фартуком из стеклянной плитки, техникой под мебельный фасад, островом, полом из известняка, коричневым полом и обеденным столом - отличное фото интерьера
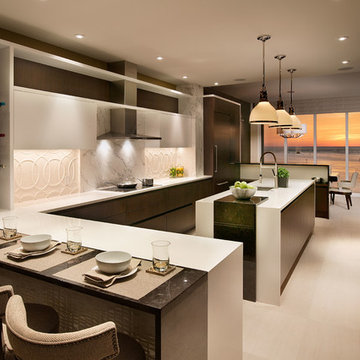
Стильный дизайн: большая п-образная кухня в современном стиле с обеденным столом, врезной мойкой, плоскими фасадами, темными деревянными фасадами, белым фартуком, техникой под мебельный фасад, двумя и более островами, столешницей из кварцита, фартуком из керамической плитки, полом из известняка и барной стойкой - последний тренд
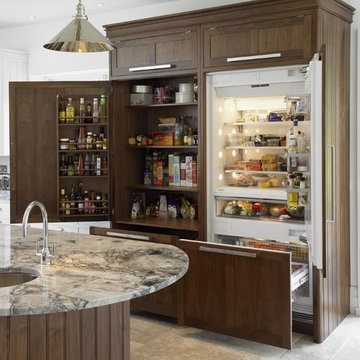
This practical and stylish Hampton kitchen by McCarron & Co includes a walnut larder, painted units and tumbled limestone flooring. The kitchen is L-shaped so it was divided into separate zoned areas for living, cooking and dining to create a space for the whole family to enjoy.

An L shaped island provides plenty of space for food preparation as well as an area for casual dining, homework or a coffee.
Свежая идея для дизайна: большая угловая кухня в классическом стиле с обеденным столом, врезной мойкой, фасадами с утопленной филенкой, черными фасадами, столешницей из кварцита, бежевым фартуком, фартуком из кварцевого агломерата, техникой под мебельный фасад, полом из известняка, островом, бежевым полом и бежевой столешницей - отличное фото интерьера
Свежая идея для дизайна: большая угловая кухня в классическом стиле с обеденным столом, врезной мойкой, фасадами с утопленной филенкой, черными фасадами, столешницей из кварцита, бежевым фартуком, фартуком из кварцевого агломерата, техникой под мебельный фасад, полом из известняка, островом, бежевым полом и бежевой столешницей - отличное фото интерьера
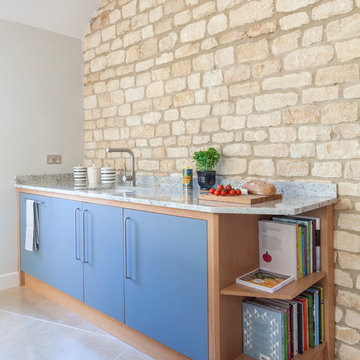
Our clients had inherited a dated, dark and cluttered kitchen that was in need of modernisation. With an open mind and a blank canvas, we were able to achieve this Scandinavian inspired masterpiece.
A light cobalt blue features on the island unit and tall doors, whilst the white walls and ceiling give an exceptionally airy feel without being too clinical, in part thanks to the exposed timber lintels and roof trusses.
Having been instructed to renovate the dining area and living room too, we've been able to create a place of rest and relaxation, turning old country clutter into new Scandinavian simplicity.
Marc Wilson
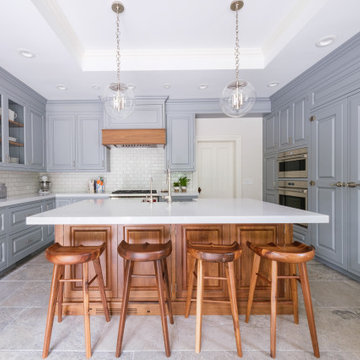
Свежая идея для дизайна: большая отдельная, п-образная кухня в классическом стиле с с полувстраиваемой мойкой (с передним бортиком), фасадами с выступающей филенкой, синими фасадами, столешницей из кварцевого агломерата, белым фартуком, фартуком из керамической плитки, техникой под мебельный фасад, полом из известняка, островом, бежевым полом и белой столешницей - отличное фото интерьера
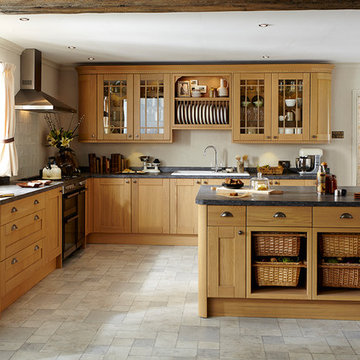
A solid timber light oak Shaker frame door. Enhance the traditional look of this kitchen by combining extra tall beaded glass wall units with wicker baskets. For a more decorative finish, use corbels and castellated cornice and pelmet.

Пример оригинального дизайна: большая параллельная кухня-гостиная в современном стиле с монолитной мойкой, плоскими фасадами, светлыми деревянными фасадами, столешницей из кварцита, полом из известняка, двумя и более островами, техникой под мебельный фасад и барной стойкой

Contemporary kitchen with natural cherry slab door cabinets. Glass backsplash by Walker Zanger. Rectractable window for indoor/outdoor living.
Photos by Don Anderson

A view down the kitchen corridor to the living room reveals walls of storage behind white oak cabinetry that also holds major appliances. A quartz-topped island with a waterfall edge is one of two in the room. Flooring is honed limestone.
Project Details // Now and Zen
Renovation, Paradise Valley, Arizona
Architecture: Drewett Works
Builder: Brimley Development
Interior Designer: Ownby Design
Photographer: Dino Tonn
Millwork: Rysso Peters
Limestone (Demitasse) flooring and walls: Solstice Stone
Quartz countertops: Galleria of Stone
Windows (Arcadia): Elevation Window & Door
https://www.drewettworks.com/now-and-zen/
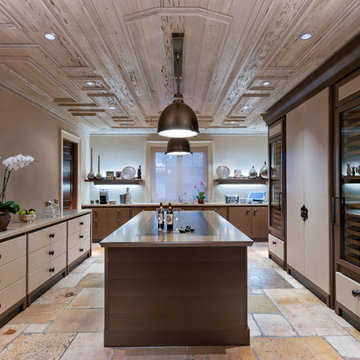
The butler's pantry floors are made of reclaimed French limestone in a random pattern that evokes a worn and aged patina when coupled with the pecky cypress wood ceilings. The kitchen and butler's pantry were one of the first installations in the United States using cabinetry by Promemoria of Milan. The beautiful Promemoria modern cabinet details and finishes juxtapose nicely with the aged finishes and give the rooms a fresh contemporary look.
Interior Architecture by Brian O'Keefe Architect, PC, with Interior Design by Marjorie Shushan.
Featured in Architectural Digest.
Photo by Liz Ordonoz.
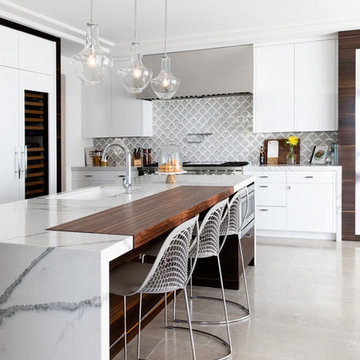
Modern-glam full house design project.
Photography by: Jenny Siegwart
Стильный дизайн: кухня среднего размера в стиле модернизм с врезной мойкой, плоскими фасадами, белыми фасадами, столешницей из кварцевого агломерата, разноцветным фартуком, фартуком из стеклянной плитки, техникой под мебельный фасад, полом из известняка, островом, серым полом и белой столешницей - последний тренд
Стильный дизайн: кухня среднего размера в стиле модернизм с врезной мойкой, плоскими фасадами, белыми фасадами, столешницей из кварцевого агломерата, разноцветным фартуком, фартуком из стеклянной плитки, техникой под мебельный фасад, полом из известняка, островом, серым полом и белой столешницей - последний тренд
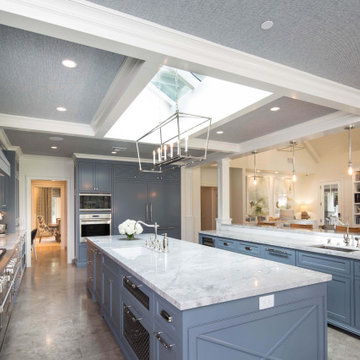
Стильный дизайн: огромная угловая кухня в стиле неоклассика (современная классика) с обеденным столом, врезной мойкой, фасадами в стиле шейкер, синими фасадами, столешницей из кварцита, белым фартуком, фартуком из керамической плитки, техникой под мебельный фасад, полом из известняка, двумя и более островами, серым полом и белой столешницей - последний тренд
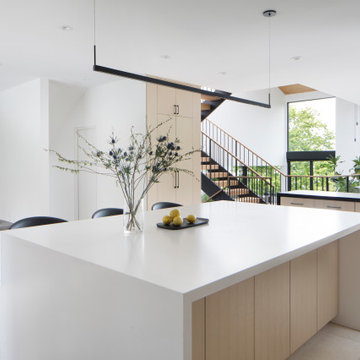
Quartz topped island with cabinet doors and storage underneath.
На фото: п-образная кухня-гостиная среднего размера, со шкафом над холодильником в стиле модернизм с врезной мойкой, плоскими фасадами, светлыми деревянными фасадами, столешницей из кварцевого агломерата, белым фартуком, фартуком из каменной плиты, техникой под мебельный фасад, полом из известняка, островом, бежевым полом и черной столешницей с
На фото: п-образная кухня-гостиная среднего размера, со шкафом над холодильником в стиле модернизм с врезной мойкой, плоскими фасадами, светлыми деревянными фасадами, столешницей из кварцевого агломерата, белым фартуком, фартуком из каменной плиты, техникой под мебельный фасад, полом из известняка, островом, бежевым полом и черной столешницей с
Кухня с техникой под мебельный фасад и полом из известняка – фото дизайна интерьера
2