Кухня с техникой под мебельный фасад и полом из известняка – фото дизайна интерьера
Сортировать:
Бюджет
Сортировать:Популярное за сегодня
141 - 160 из 1 843 фото
1 из 3
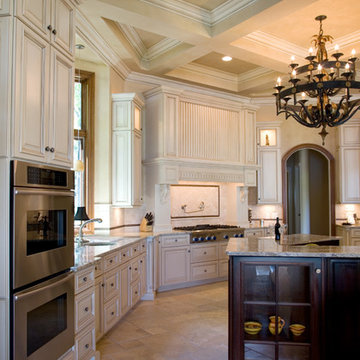
Soaring coffered ceilings add drama to this beautiful traditional kitchen. Paint glaze custom cabinets surround the dark wood islands creating a warm and inviting space that is efficient for both everyday family use and catered events.

Пример оригинального дизайна: угловая, светлая кухня среднего размера в средиземноморском стиле с стеклянными фасадами, бежевыми фасадами, бежевым фартуком, техникой под мебельный фасад, островом, обеденным столом, с полувстраиваемой мойкой (с передним бортиком), столешницей из кварцита, полом из известняка, фартуком из известняка, бежевым полом и окном
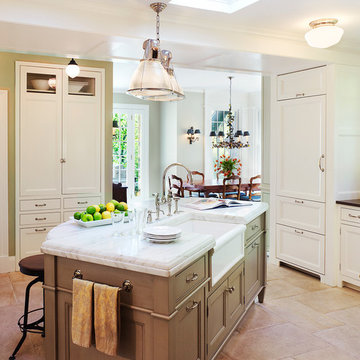
Photographer: Anice Hoachlander from Hoachlander Davis Photography, LLC Principal
Project Architect: Melanie Basini-Giordano, AIA
На фото: отдельная кухня в классическом стиле с мраморной столешницей, с полувстраиваемой мойкой (с передним бортиком), фасадами с утопленной филенкой, техникой под мебельный фасад, серыми фасадами, полом из известняка и островом
На фото: отдельная кухня в классическом стиле с мраморной столешницей, с полувстраиваемой мойкой (с передним бортиком), фасадами с утопленной филенкой, техникой под мебельный фасад, серыми фасадами, полом из известняка и островом
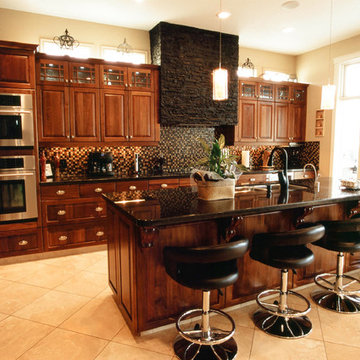
This Kitchen has a lot of texture with a nice mix of rock and walnut.
The Black Granite and rock hood give a good grounding effect to the space.
The windows above the Cabinets allows the light to pour into the kitchen giving it great light.
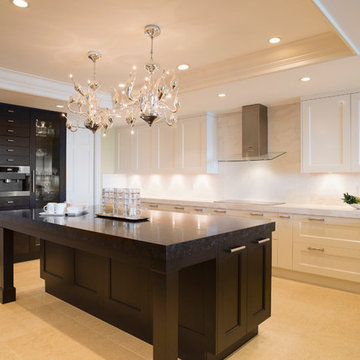
На фото: большая угловая кухня-гостиная в классическом стиле с фасадами в стиле шейкер, белыми фасадами, столешницей из кварцевого агломерата, белым фартуком, фартуком из каменной плиты, техникой под мебельный фасад, полом из известняка и островом с
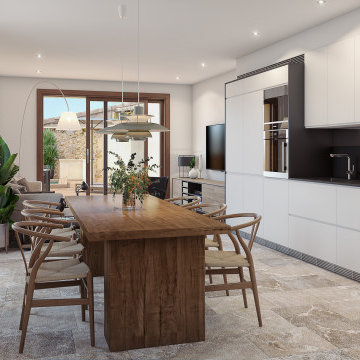
Стильный дизайн: прямая кухня-гостиная среднего размера в современном стиле с врезной мойкой, плоскими фасадами, белыми фасадами, столешницей из кварцевого агломерата, черным фартуком, фартуком из кварцевого агломерата, техникой под мебельный фасад, полом из известняка, бежевым полом и черной столешницей без острова - последний тренд
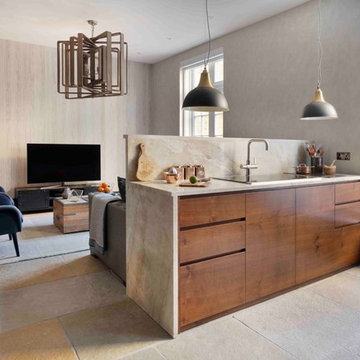
Источник вдохновения для домашнего уюта: маленькая параллельная кухня-гостиная в современном стиле с монолитной мойкой, плоскими фасадами, темными деревянными фасадами, мраморной столешницей, бежевым фартуком, фартуком из мрамора, техникой под мебельный фасад, полом из известняка, островом и серым полом для на участке и в саду
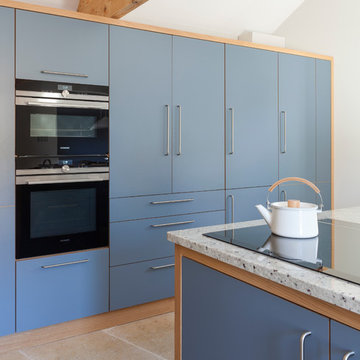
Our clients had inherited a dated, dark and cluttered kitchen that was in need of modernisation. With an open mind and a blank canvas, we were able to achieve this Scandinavian inspired masterpiece.
A light cobalt blue features on the island unit and tall doors, whilst the white walls and ceiling give an exceptionally airy feel without being too clinical, in part thanks to the exposed timber lintels and roof trusses.
Having been instructed to renovate the dining area and living room too, we've been able to create a place of rest and relaxation, turning old country clutter into new Scandinavian simplicity.
Marc Wilson
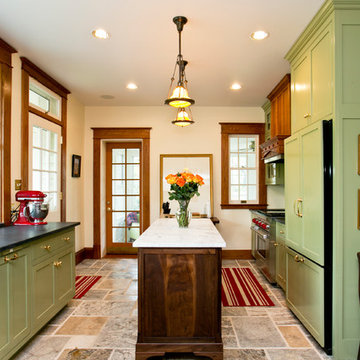
Источник вдохновения для домашнего уюта: отдельная кухня у окна в классическом стиле с с полувстраиваемой мойкой (с передним бортиком), зелеными фасадами, столешницей из талькохлорита, полом из известняка, островом, фасадами в стиле шейкер, техникой под мебельный фасад, разноцветным полом и мойкой у окна
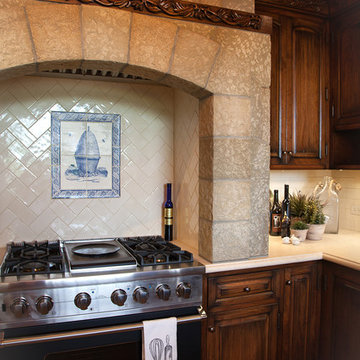
Old World European, Country Cottage. Three separate cottages make up this secluded village over looking a private lake in an old German, English, and French stone villa style. Hand scraped arched trusses, wide width random walnut plank flooring, distressed dark stained raised panel cabinetry, and hand carved moldings make these traditional buildings look like they have been here for 100s of years. Newly built of old materials, and old traditional building methods, including arched planked doors, leathered stone counter tops, stone entry, wrought iron straps, and metal beam straps. The Lake House is the first, a Tudor style cottage with a slate roof, 2 bedrooms, view filled living room open to the dining area, all overlooking the lake. European fantasy cottage with hand hewn beams, exposed curved trusses and scraped walnut floors, carved moldings, steel straps, wrought iron lighting and real stone arched fireplace. Dining area next to kitchen in the English Country Cottage. Handscraped walnut random width floors, curved exposed trusses. Wrought iron hardware. The Carriage Home fills in when the kids come home to visit, and holds the garage for the whole idyllic village. This cottage features 2 bedrooms with on suite baths, a large open kitchen, and an warm, comfortable and inviting great room. All overlooking the lake. The third structure is the Wheel House, running a real wonderful old water wheel, and features a private suite upstairs, and a work space downstairs. All homes are slightly different in materials and color, including a few with old terra cotta roofing. Project Location: Ojai, California. Project designed by Maraya Interior Design. From their beautiful resort town of Ojai, they serve clients in Montecito, Hope Ranch, Malibu and Calabasas, across the tri-county area of Santa Barbara, Ventura and Los Angeles, south to Hidden Hills.
Christopher Painter, contractor
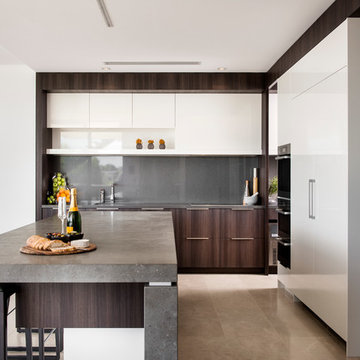
Different view of the two types of cabinetry successfully combined for an award winning kitchen.
Kitchen stools by Mobilia.
Styling by Urbane Projects.
Photography by Joel Barbitta, D-Max Photography
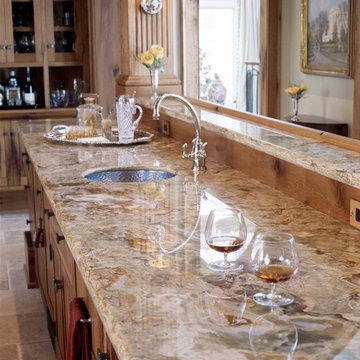
Richard Leo Johnson
Источник вдохновения для домашнего уюта: большая прямая кухня-гостиная в классическом стиле с врезной мойкой, фасадами в стиле шейкер, фасадами цвета дерева среднего тона, гранитной столешницей, коричневым фартуком, техникой под мебельный фасад и полом из известняка без острова
Источник вдохновения для домашнего уюта: большая прямая кухня-гостиная в классическом стиле с врезной мойкой, фасадами в стиле шейкер, фасадами цвета дерева среднего тона, гранитной столешницей, коричневым фартуком, техникой под мебельный фасад и полом из известняка без острова
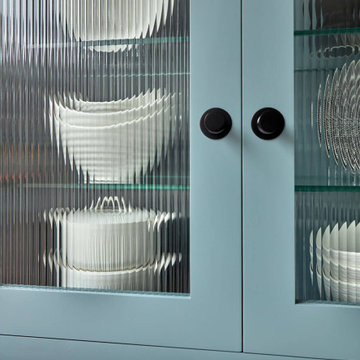
This blue open plan kitchen features a bespoke Tom Howley island. It’s the perfect spot for preparing an evening meal, whilst taking in the views of your idyllic garden. The innovative induction hob technology and integrated cooktop extractor means that you will find cooking has never been more intuitive. The contrasting tones of our relaxed blue, Azurite and pure white, Sorrel create a stylish and well-balanced space that’s subtly discerning.

Modern Lake House kitchen with quartz counters, lacquered and walnut cabinets, lighted agate bar, and stunning lake view.
Свежая идея для дизайна: огромная угловая кухня-гостиная в стиле модернизм с врезной мойкой, плоскими фасадами, белыми фасадами, столешницей из кварцита, синим фартуком, фартуком из каменной плиты, техникой под мебельный фасад, полом из известняка, двумя и более островами и коричневым полом - отличное фото интерьера
Свежая идея для дизайна: огромная угловая кухня-гостиная в стиле модернизм с врезной мойкой, плоскими фасадами, белыми фасадами, столешницей из кварцита, синим фартуком, фартуком из каменной плиты, техникой под мебельный фасад, полом из известняка, двумя и более островами и коричневым полом - отличное фото интерьера
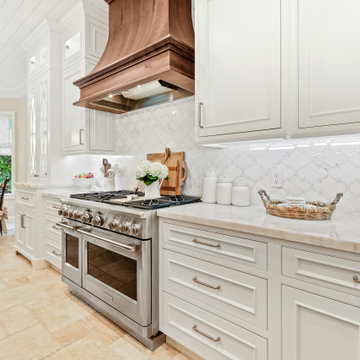
Gorgeous French Country style kitchen featuring a rustic cherry hood with coordinating island. White inset cabinetry frames the dark cherry creating a timeless design.
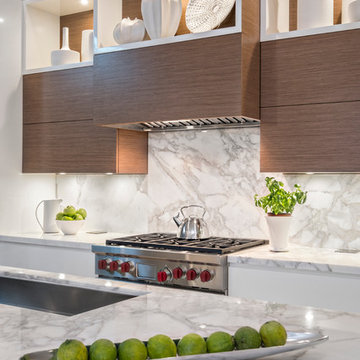
Kitchen Detail
На фото: большая параллельная кухня-гостиная в современном стиле с плоскими фасадами, мраморной столешницей, белым фартуком, фартуком из каменной плиты, островом, врезной мойкой, белыми фасадами, техникой под мебельный фасад и полом из известняка
На фото: большая параллельная кухня-гостиная в современном стиле с плоскими фасадами, мраморной столешницей, белым фартуком, фартуком из каменной плиты, островом, врезной мойкой, белыми фасадами, техникой под мебельный фасад и полом из известняка

Das Esszimmer ist in direkter Verbindung zur Küche. Die Galerie schafft die Verbindung in den Wohnbereich im Obergeschoss und lässt die gesamte Höhe des Gebäudes spürbar werden.
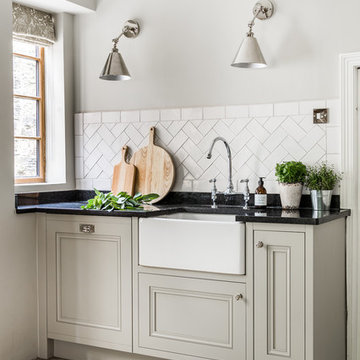
A Tudor home, sympathetically renovated, with Contemporary Country touches
Photography by Caitlin & Jones
Идея дизайна: большая угловая кухня в стиле кантри с обеденным столом, с полувстраиваемой мойкой (с передним бортиком), фасадами с декоративным кантом, серыми фасадами, деревянной столешницей, белым фартуком, фартуком из керамической плитки, техникой под мебельный фасад, полом из известняка и разноцветным полом без острова
Идея дизайна: большая угловая кухня в стиле кантри с обеденным столом, с полувстраиваемой мойкой (с передним бортиком), фасадами с декоративным кантом, серыми фасадами, деревянной столешницей, белым фартуком, фартуком из керамической плитки, техникой под мебельный фасад, полом из известняка и разноцветным полом без острова
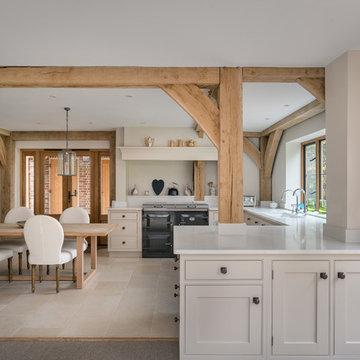
Mark Hazeldine
Идея дизайна: большая п-образная кухня-гостиная в стиле рустика с врезной мойкой, фасадами с утопленной филенкой, бежевыми фасадами, гранитной столешницей, бежевым фартуком, техникой под мебельный фасад и полом из известняка без острова
Идея дизайна: большая п-образная кухня-гостиная в стиле рустика с врезной мойкой, фасадами с утопленной филенкой, бежевыми фасадами, гранитной столешницей, бежевым фартуком, техникой под мебельный фасад и полом из известняка без острова
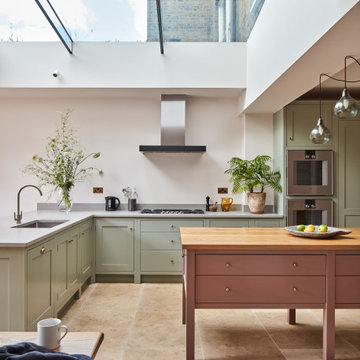
The kitchen was all designed to be integrated to the garden. The client made great emphasis to have the sink facing the garden so an L shaped kitchen was designed which also serves as kitchen bar. An enormous rooflight brings lots of light into the space.
Кухня с техникой под мебельный фасад и полом из известняка – фото дизайна интерьера
8