Кухня с техникой под мебельный фасад – фото дизайна интерьера класса люкс
Сортировать:
Бюджет
Сортировать:Популярное за сегодня
141 - 160 из 15 660 фото
1 из 3
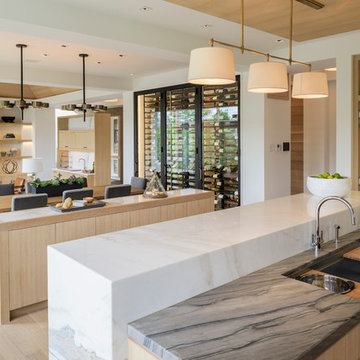
Builder: John Kraemer & Sons, Inc. - Architect: Charlie & Co. Design, Ltd. - Interior Design: Martha O’Hara Interiors - Photo: Spacecrafting Photography
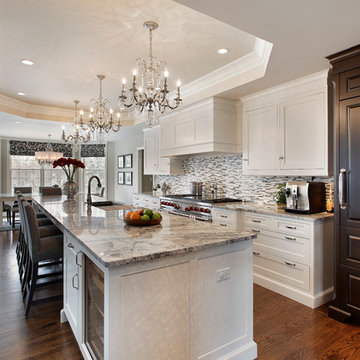
На фото: большая угловая кухня в классическом стиле с обеденным столом, врезной мойкой, фасадами с утопленной филенкой, белыми фасадами, столешницей из кварцита, серым фартуком, фартуком из стеклянной плитки, техникой под мебельный фасад, паркетным полом среднего тона и островом
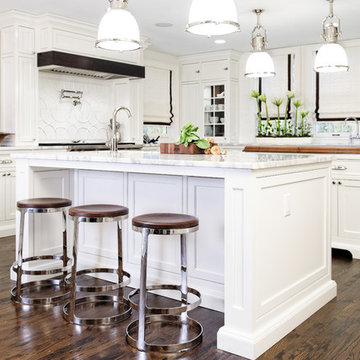
A 1927 colonial home in Shaker Heights, Ohio, received a breathtaking renovation that required extensive work, transforming it from a tucked away, utilitarian space, to an all-purpose gathering room, a role that most kitchens embrace in a home today. The scope of work changed over the course of the project, starting more minimalistically and then quickly becoming the main focus of the house's remodeling, resulting in a staircase being relocated and walls being torn down to create an inviting focal point to the home where family and friends could connect. The focus of the functionality was to allow for multiple prep areas with the inclusion of two islands and sinks, two eating areas (one for impromptu snacking and small meals of younger family members and friends on island no. two and a built-in bench seat for everyday meals in the immediate family). The kitchen was equipped with all Subzero and Wolf appliances, including a 48" range top with a 12" griddle, two double ovens, a 42" built-in side by side refrigerator and freezer, a microwave drawer on island no. one and a beverage center and icemaker in island no. two. The aesthetic feeling embraces the architectural feel of the home while adding a modern sensibility with the revamped layout and graphic elements that tie the color palette of whites, chocolate and charcoal. The cabinets were custom made and outfitted with beaded inset doors with a Shaker panel frame and finished in Benjamin Moore's OC-17 White Dove, a soft white that allowed for the kitchen to feel warm while still maintaining its brightness. Accents of walnut were added to create a sense of warmth, including a custom premium grade walnut countertop on island no. one from Brooks Custom and a TV cabinet with a doggie feeding station beneath. Bringing the cabinet line to the 8'6" ceiling height helps the room feel taller and bold light fixtures at the islands and eating area add detail to an otherwise simpler ceiling detail. The 1 1/4" countertops feature Calacatta Gold Marble with an ogee edge detail. Special touches on the interiors include secret storage panels, an appliance garage, breadbox, pull-out drawers behind the cabinet doors and all soft-close hinges and drawer glides. A kneading area was made as a part of island no. one for the homeowners' love of baking, complete with a stone top allowing for dough to stay cool. Baskets beneath store kitchen essentials that need air circulation. The room adjacent to the kitchen was converted to a hearth room (from a formal dining room) to extend the kitchen's living space and allow for a natural spillover for family and guests to spill into.
Jason Miller, Pixelate
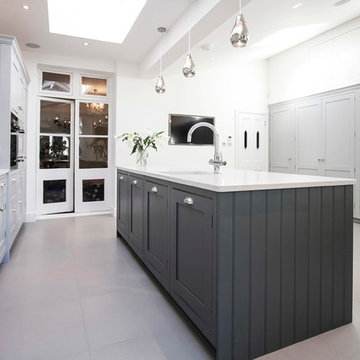
Burlanes were commissioned to design, create and install a fresh and contemporary kitchen for a brand new extension on a beautiful family home in Crystal Palace, London. The main objective was to maximise the use of space and achieve a clean looking, clutter free kitchen, with lots of storage and a dedicated dining area.
We are delighted with the outcome of this kitchen, but more importantly so is the client who says it is where her family now spend all their time.
“I can safely say that everything I ever wanted in a kitchen is in my kitchen, brilliant larder cupboards, great pull out shelves for the toaster etc and all expertly hand built. After our initial visit from our designer Lindsey Durrant, I was confident that she knew exactly what I wanted even from my garbled ramblings, and I got exactly what I wanted! I honestly would not hesitate in recommending Burlanes to anyone.”

John Evans
Свежая идея для дизайна: огромная п-образная кухня в классическом стиле с с полувстраиваемой мойкой (с передним бортиком), фасадами с декоративным кантом, белыми фасадами, гранитной столешницей, белым фартуком, фартуком из каменной плитки, техникой под мебельный фасад, темным паркетным полом и островом - отличное фото интерьера
Свежая идея для дизайна: огромная п-образная кухня в классическом стиле с с полувстраиваемой мойкой (с передним бортиком), фасадами с декоративным кантом, белыми фасадами, гранитной столешницей, белым фартуком, фартуком из каменной плитки, техникой под мебельный фасад, темным паркетным полом и островом - отличное фото интерьера

John Evans
Идея дизайна: огромная п-образная кухня в классическом стиле с с полувстраиваемой мойкой (с передним бортиком), фасадами с декоративным кантом, белыми фасадами, гранитной столешницей, белым фартуком, фартуком из каменной плитки, техникой под мебельный фасад, темным паркетным полом и островом
Идея дизайна: огромная п-образная кухня в классическом стиле с с полувстраиваемой мойкой (с передним бортиком), фасадами с декоративным кантом, белыми фасадами, гранитной столешницей, белым фартуком, фартуком из каменной плитки, техникой под мебельный фасад, темным паркетным полом и островом

Northfield, IL kitchen remodel has an open floor plan which allows for better daylight dispursement. Defining the kitchen, dining, and sitting room space by varying ceiling design and open cabinetry makes the rooms more spacious, yet each space remains well defined. The added skylights in the hall gave natural light in the interior hallway as well as down the lower level stairway. The updated closets and baths use every inch wisely and the visual sight lines throughout are crisp and clean.
Norman Sizemore Photography
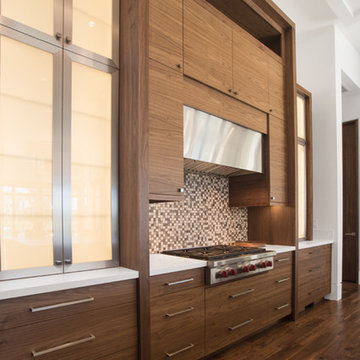
Kitchen Designer - Clay Cox - Kitchens by Clay; The Photography Institute of Naples - Frank Berna
На фото: большая угловая кухня в современном стиле с обеденным столом, плоскими фасадами, фасадами цвета дерева среднего тона, столешницей из кварцевого агломерата, коричневым фартуком, фартуком из плитки мозаики, техникой под мебельный фасад и островом с
На фото: большая угловая кухня в современном стиле с обеденным столом, плоскими фасадами, фасадами цвета дерева среднего тона, столешницей из кварцевого агломерата, коричневым фартуком, фартуком из плитки мозаики, техникой под мебельный фасад и островом с
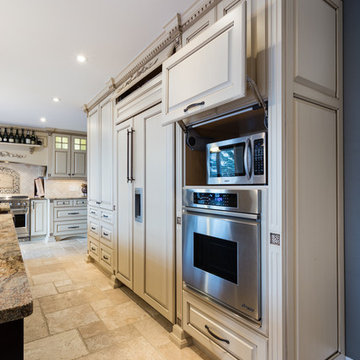
Art Turner
На фото: большая кухня в классическом стиле с фасадами с выступающей филенкой, бежевыми фасадами, гранитной столешницей, бежевым фартуком, фартуком из каменной плитки, техникой под мебельный фасад и полом из травертина
На фото: большая кухня в классическом стиле с фасадами с выступающей филенкой, бежевыми фасадами, гранитной столешницей, бежевым фартуком, фартуком из каменной плитки, техникой под мебельный фасад и полом из травертина

Источник вдохновения для домашнего уюта: огромная параллельная кухня-гостиная в классическом стиле с фасадами с выступающей филенкой, белыми фасадами, разноцветным фартуком, паркетным полом среднего тона, островом, врезной мойкой, столешницей из известняка, фартуком из керамогранитной плитки, коричневым полом, техникой под мебельный фасад и бежевой столешницей

Meier Residential, LLC
Стильный дизайн: отдельная, п-образная кухня среднего размера в стиле модернизм с одинарной мойкой, плоскими фасадами, серыми фасадами, столешницей из известняка, разноцветным фартуком, фартуком из плитки мозаики, техникой под мебельный фасад, пробковым полом и островом - последний тренд
Стильный дизайн: отдельная, п-образная кухня среднего размера в стиле модернизм с одинарной мойкой, плоскими фасадами, серыми фасадами, столешницей из известняка, разноцветным фартуком, фартуком из плитки мозаики, техникой под мебельный фасад, пробковым полом и островом - последний тренд
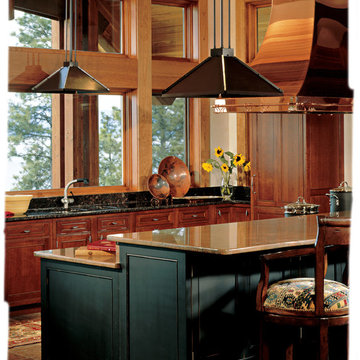
Jeff Gilman Woodworking Inc. Flathead living near Bigfork Montana. Cherry wood and black painted cabinets.
Свежая идея для дизайна: параллельная кухня в классическом стиле с врезной мойкой, фасадами с утопленной филенкой, черными фасадами, гранитной столешницей, техникой под мебельный фасад, обеденным столом, черным фартуком и фартуком из каменной плиты - отличное фото интерьера
Свежая идея для дизайна: параллельная кухня в классическом стиле с врезной мойкой, фасадами с утопленной филенкой, черными фасадами, гранитной столешницей, техникой под мебельный фасад, обеденным столом, черным фартуком и фартуком из каменной плиты - отличное фото интерьера
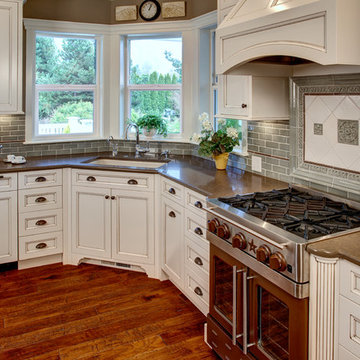
John G Wilbanks Photography
Стильный дизайн: п-образная кухня в классическом стиле с врезной мойкой, фасадами с утопленной филенкой, белыми фасадами, фартуком из плитки кабанчик, техникой под мебельный фасад, обеденным столом, столешницей из кварцевого агломерата и серым фартуком - последний тренд
Стильный дизайн: п-образная кухня в классическом стиле с врезной мойкой, фасадами с утопленной филенкой, белыми фасадами, фартуком из плитки кабанчик, техникой под мебельный фасад, обеденным столом, столешницей из кварцевого агломерата и серым фартуком - последний тренд

Kitchen featuring white oak lower cabinetry, white painted upper cabinetry with blue accent cabinetry, including the island. Custom steel hood fabricated in-house by Ridgecrest Designs. Custom wood beam light fixture fabricated in-house by Ridgecrest Designs. Steel mesh cabinet panels, brass and bronze hardware, La Cornue French range, concrete island countertop and engineered quartz perimeter countertop. The 10' AG Millworks doors open out onto the California Room.

Modern farmhouse kitchen. Brown kitchen table surrounded by plush chairs + a breakfast bar with comfy stools.
На фото: большая кухня в стиле неоклассика (современная классика) с с полувстраиваемой мойкой (с передним бортиком), техникой под мебельный фасад, паркетным полом среднего тона, островом, коричневым полом и балками на потолке
На фото: большая кухня в стиле неоклассика (современная классика) с с полувстраиваемой мойкой (с передним бортиком), техникой под мебельный фасад, паркетным полом среднего тона, островом, коричневым полом и балками на потолке

A chef's dream and perfect for entertaining, this kitchen features an oversized island with prep sink. The room is both inviting and functional. Finishes are classic and will stand the test of time.

Benjamin Benschneider
Идея дизайна: большая параллельная кухня-гостиная в современном стиле с врезной мойкой, фасадами цвета дерева среднего тона, стеклянной столешницей, фартуком из стеклянной плитки, техникой под мебельный фасад, бетонным полом и островом
Идея дизайна: большая параллельная кухня-гостиная в современном стиле с врезной мойкой, фасадами цвета дерева среднего тона, стеклянной столешницей, фартуком из стеклянной плитки, техникой под мебельный фасад, бетонным полом и островом

На фото: параллельная кухня среднего размера в современном стиле с врезной мойкой, плоскими фасадами, серыми фасадами, фартуком цвета металлик, зеркальным фартуком, техникой под мебельный фасад, паркетным полом среднего тона, полуостровом, коричневым полом и серой столешницей с

Modern style kitchen with built-in cabinetry and quartz double island.
На фото: большая угловая кухня в стиле модернизм с обеденным столом, врезной мойкой, плоскими фасадами, зелеными фасадами, столешницей из кварцевого агломерата, белым фартуком, фартуком из кварцевого агломерата, техникой под мебельный фасад, полом из керамогранита, двумя и более островами, бежевым полом и белой столешницей
На фото: большая угловая кухня в стиле модернизм с обеденным столом, врезной мойкой, плоскими фасадами, зелеными фасадами, столешницей из кварцевого агломерата, белым фартуком, фартуком из кварцевого агломерата, техникой под мебельный фасад, полом из керамогранита, двумя и более островами, бежевым полом и белой столешницей

На фото: угловая кухня среднего размера в современном стиле с обеденным столом, врезной мойкой, плоскими фасадами, столешницей из кварцевого агломерата, белым фартуком, фартуком из керамической плитки, техникой под мебельный фасад, полом из винила, островом, коричневым полом и серой столешницей
Кухня с техникой под мебельный фасад – фото дизайна интерьера класса люкс
8