Кухня с техникой под мебельный фасад – фото дизайна интерьера класса люкс
Сортировать:
Бюджет
Сортировать:Популярное за сегодня
81 - 100 из 15 660 фото
1 из 3
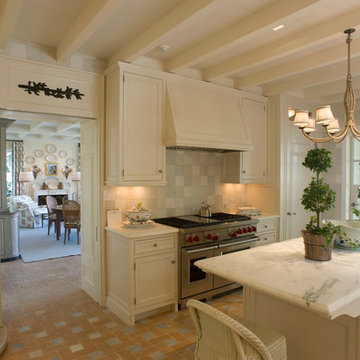
Porter Fuqua
Пример оригинального дизайна: отдельная, п-образная кухня среднего размера в морском стиле с белыми фасадами, мраморной столешницей, серым фартуком, фартуком из керамической плитки, техникой под мебельный фасад, полом из терракотовой плитки, островом, бежевым полом, двойной мойкой и фасадами с утопленной филенкой
Пример оригинального дизайна: отдельная, п-образная кухня среднего размера в морском стиле с белыми фасадами, мраморной столешницей, серым фартуком, фартуком из керамической плитки, техникой под мебельный фасад, полом из терракотовой плитки, островом, бежевым полом, двойной мойкой и фасадами с утопленной филенкой
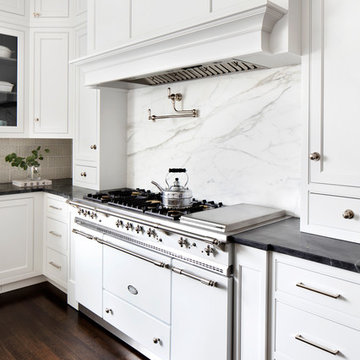
Photo Credit: Jennifer Hughes
На фото: большая п-образная кухня в стиле неоклассика (современная классика) с врезной мойкой, фасадами с декоративным кантом, белыми фасадами, столешницей из талькохлорита, белым фартуком, фартуком из мрамора, техникой под мебельный фасад, темным паркетным полом, островом и черной столешницей
На фото: большая п-образная кухня в стиле неоклассика (современная классика) с врезной мойкой, фасадами с декоративным кантом, белыми фасадами, столешницей из талькохлорита, белым фартуком, фартуком из мрамора, техникой под мебельный фасад, темным паркетным полом, островом и черной столешницей

Modern Lake House Kitchen
Идея дизайна: огромная угловая кухня-гостиная в стиле модернизм с врезной мойкой, плоскими фасадами, белыми фасадами, столешницей из кварцита, синим фартуком, фартуком из каменной плиты, техникой под мебельный фасад, полом из известняка, двумя и более островами и коричневым полом
Идея дизайна: огромная угловая кухня-гостиная в стиле модернизм с врезной мойкой, плоскими фасадами, белыми фасадами, столешницей из кварцита, синим фартуком, фартуком из каменной плиты, техникой под мебельный фасад, полом из известняка, двумя и более островами и коричневым полом

Design showroom Kitchen for Gabriel Builders featuring a limestone hood, mosaic tile backsplash, pewter island, wolf appliances, exposed fir beams, limestone floors, and pot filler. Rear pantry hosts a wine cooler and ice machine and storage for parties or set up space for caterers
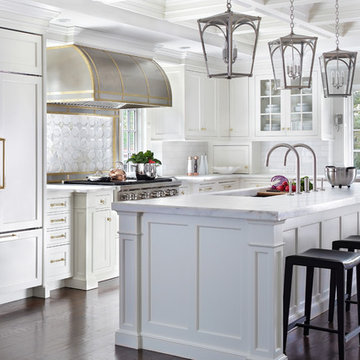
A kitchen in a beautiful traditional home in Essex Fells NJ received a complete renovation. A stunning stainless steel and brass custom hood is center stage with elegant white cabinetry on either side. A large center island is anchored to the ceiling with the stainless lanterns.
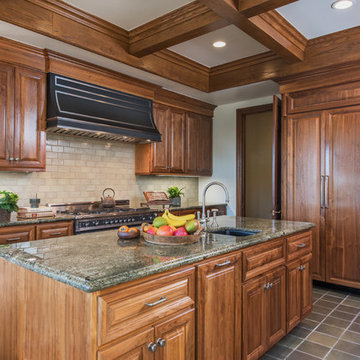
Steven Dewall
Идея дизайна: большая отдельная, параллельная кухня в классическом стиле с врезной мойкой, фасадами с выступающей филенкой, темными деревянными фасадами, бежевым фартуком, техникой под мебельный фасад, островом, гранитной столешницей, фартуком из керамической плитки и полом из керамогранита
Идея дизайна: большая отдельная, параллельная кухня в классическом стиле с врезной мойкой, фасадами с выступающей филенкой, темными деревянными фасадами, бежевым фартуком, техникой под мебельный фасад, островом, гранитной столешницей, фартуком из керамической плитки и полом из керамогранита

This charming European-inspired home juxtaposes old-world architecture with more contemporary details. The exterior is primarily comprised of granite stonework with limestone accents. The stair turret provides circulation throughout all three levels of the home, and custom iron windows afford expansive lake and mountain views. The interior features custom iron windows, plaster walls, reclaimed heart pine timbers, quartersawn oak floors and reclaimed oak millwork.

Стильный дизайн: большая угловая кухня-гостиная в стиле неоклассика (современная классика) с монолитной мойкой, фасадами с декоративным кантом, серыми фасадами, гранитной столешницей, коричневым фартуком, техникой под мебельный фасад и деревянным полом - последний тренд

Halkin/Mason Photography
Источник вдохновения для домашнего уюта: кухня-гостиная среднего размера в морском стиле с с полувстраиваемой мойкой (с передним бортиком), плоскими фасадами, светлыми деревянными фасадами, мраморной столешницей, техникой под мебельный фасад, паркетным полом среднего тона, островом, белым фартуком, фартуком из плитки кабанчик, коричневым полом и серой столешницей
Источник вдохновения для домашнего уюта: кухня-гостиная среднего размера в морском стиле с с полувстраиваемой мойкой (с передним бортиком), плоскими фасадами, светлыми деревянными фасадами, мраморной столешницей, техникой под мебельный фасад, паркетным полом среднего тона, островом, белым фартуком, фартуком из плитки кабанчик, коричневым полом и серой столешницей

Свежая идея для дизайна: большая угловая кухня в современном стиле с обеденным столом, врезной мойкой, фасадами с утопленной филенкой, серыми фасадами, гранитной столешницей, бежевым фартуком, фартуком из каменной плиты, техникой под мебельный фасад, темным паркетным полом и островом - отличное фото интерьера
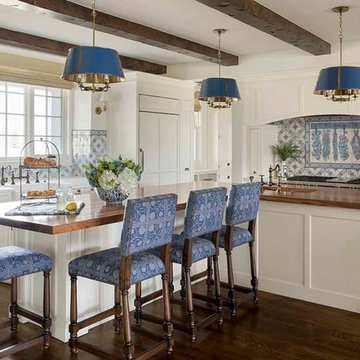
This newly constructed farmhouse sits on five beautiful acres. This kitchen, with its hand painted tiles, walnut and carrara countertops and hand forged brass light fixtures, meets the everyday needs of a busy family. The classic farmhouse elements bring warmth to the hub of the home. Eric Roth Photography
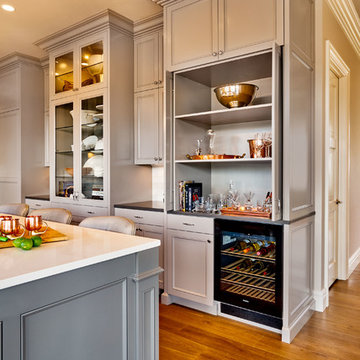
Built by Cornerstone Construction Services
Interior Design by Garrison Hullinger Interior Design
Photography by Blackstone Edge Studios
Идея дизайна: большая п-образная кухня в классическом стиле с обеденным столом, с полувстраиваемой мойкой (с передним бортиком), фасадами с утопленной филенкой, серыми фасадами, столешницей из кварцевого агломерата, серым фартуком, фартуком из плитки кабанчик, техникой под мебельный фасад, паркетным полом среднего тона, островом и коричневым полом
Идея дизайна: большая п-образная кухня в классическом стиле с обеденным столом, с полувстраиваемой мойкой (с передним бортиком), фасадами с утопленной филенкой, серыми фасадами, столешницей из кварцевого агломерата, серым фартуком, фартуком из плитки кабанчик, техникой под мебельный фасад, паркетным полом среднего тона, островом и коричневым полом

Burlanes were commissioned to design, create and install a fresh and contemporary kitchen for a brand new extension on a beautiful family home in Crystal Palace, London. The main objective was to maximise the use of space and achieve a clean looking, clutter free kitchen, with lots of storage and a dedicated dining area.
We are delighted with the outcome of this kitchen, but more importantly so is the client who says it is where her family now spend all their time.
“I can safely say that everything I ever wanted in a kitchen is in my kitchen, brilliant larder cupboards, great pull out shelves for the toaster etc and all expertly hand built. After our initial visit from our designer Lindsey Durrant, I was confident that she knew exactly what I wanted even from my garbled ramblings, and I got exactly what I wanted! I honestly would not hesitate in recommending Burlanes to anyone.”

Benjamin Benschneider
Пример оригинального дизайна: маленькая параллельная кухня в стиле модернизм с обеденным столом, врезной мойкой, плоскими фасадами, фасадами цвета дерева среднего тона, столешницей из кварцита, бежевым фартуком, фартуком из стекла, техникой под мебельный фасад и паркетным полом среднего тона для на участке и в саду
Пример оригинального дизайна: маленькая параллельная кухня в стиле модернизм с обеденным столом, врезной мойкой, плоскими фасадами, фасадами цвета дерева среднего тона, столешницей из кварцита, бежевым фартуком, фартуком из стекла, техникой под мебельный фасад и паркетным полом среднего тона для на участке и в саду
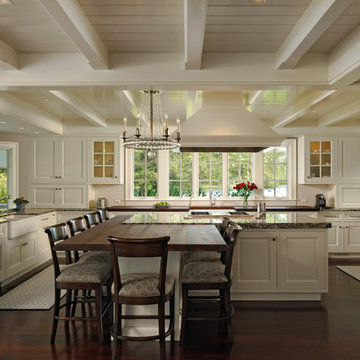
This home on the Eastern Shore of Maryland began as a modest 1927 home with a central hall plan. Renovations included reversing the kitchen and dining room layout , adding a large central island and hood to anchor the center of the kitchen. The island has a walnut counter encircling the working island and accommodates additional seating. The main sink looks out to the north with beautiful water views. The southwest bay window affords a seating area with built-in bookshelves adjoining the breakfast room while the one in the kitchen provides for the secondary sink and clean-up area. By capturing the additional depth in the bay window, a large TV is concealed below the countertop and can emerge with a press of a button or retract out of sight to enjoy views of the water.
A separate butler's pantry and wine bar were designed adjoining the breakfast room. The original fireplace was retained and became the center of the large Breakfast Room. Wood paneling lines the Breakfast Room which helps to integrate the new kitchen and the adjoining spaces into a coherent whole, all accessible from the informal entry.
This was a highly collaborative project with Jennifer Gilmer Kitchen and Bath LTD of Chevy Chase, MD.
Bob Narod, Photographer, LLC
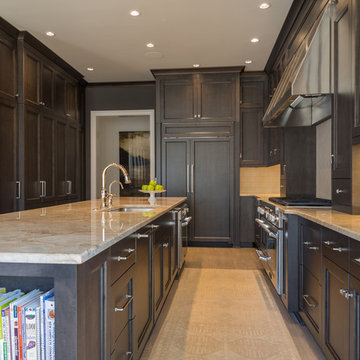
The entire wall on the left is a floor to ceiling pantry.
A Bonisolli Photography
На фото: большая п-образная кухня-гостиная в стиле неоклассика (современная классика) с двойной мойкой, фасадами с утопленной филенкой, темными деревянными фасадами, гранитной столешницей, бежевым фартуком, фартуком из керамической плитки, техникой под мебельный фасад, светлым паркетным полом и островом с
На фото: большая п-образная кухня-гостиная в стиле неоклассика (современная классика) с двойной мойкой, фасадами с утопленной филенкой, темными деревянными фасадами, гранитной столешницей, бежевым фартуком, фартуком из керамической плитки, техникой под мебельный фасад, светлым паркетным полом и островом с

Roundhouse Urbo matt lacquer bespoke kitchen in Pearl Ashes 3 by Fired Earth and island in Graphite 4 by Fired Earth. Work surface in Quartzstone White 04 and on island, worktop and breakfast bar in Wholestave American Black Walnut. Splashback in colour blocked glass.

Идея дизайна: п-образная кухня среднего размера в стиле кантри с обеденным столом, с полувстраиваемой мойкой (с передним бортиком), фасадами с декоративным кантом, искусственно-состаренными фасадами, деревянной столешницей, техникой под мебельный фасад, полом из известняка и островом

Free ebook, Creating the Ideal Kitchen. DOWNLOAD NOW
Collaborations are typically so fruitful and this one was no different. The homeowners started by hiring an architect to develop a vision and plan for transforming their very traditional brick home into a contemporary family home full of modern updates. The Kitchen Studio of Glen Ellyn was hired to provide kitchen design expertise and to bring the vision to life.
The bamboo cabinetry and white Ceasarstone countertops provide contrast that pops while the white oak floors and limestone tile bring warmth to the space. A large island houses a Galley Sink which provides a multi-functional work surface fantastic for summer entertaining. And speaking of summer entertaining, a new Nana Wall system — a large glass wall system that creates a large exterior opening and can literally be opened and closed with one finger – brings the outdoor in and creates a very unique flavor to the space.
Matching bamboo cabinetry and panels were also installed in the adjoining family room, along with aluminum doors with frosted glass and a repeat of the limestone at the newly designed fireplace.
Designed by: Susan Klimala, CKD, CBD
Photography by: Carlos Vergara
For more information on kitchen and bath design ideas go to: www.kitchenstudio-ge.com
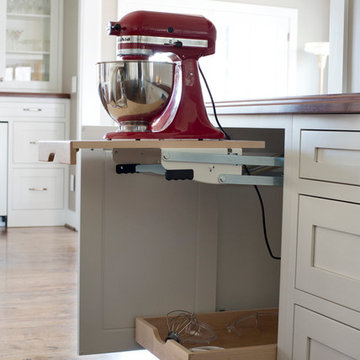
На фото: параллельная кухня в стиле неоклассика (современная классика) с обеденным столом, врезной мойкой, плоскими фасадами, белыми фасадами, деревянной столешницей и техникой под мебельный фасад
Кухня с техникой под мебельный фасад – фото дизайна интерьера класса люкс
5