Кухня с светлыми деревянными фасадами и пробковым полом – фото дизайна интерьера
Сортировать:
Бюджет
Сортировать:Популярное за сегодня
141 - 160 из 434 фото
1 из 3

This house was designed to maintain clean sustainability and durability. Minimal, simple, modern design techniques were implemented to create an open floor plan with natural light. The entry of the home, clad in wood, was created as a transitional space between the exterior and the living spaces by creating a feeling of compression before entering into the voluminous, light filled, living area. The large volume, tall windows and natural light of the living area allows for light and views to the exterior in all directions. This project also considered our clients' need for storage and love for travel by creating storage space for an Airstream camper in the oversized 2 car garage at the back of the property. As in all of our homes, we designed and built this project with increased energy efficiency standards in mind. Our standards begin below grade by designing our foundations with insulated concrete forms (ICF) for all of our exterior foundation walls, providing the below grade walls with an R value of 23. As a standard, we also install a passive radon system and a heat recovery ventilator to efficiently mitigate the indoor air quality within all of the homes we build.
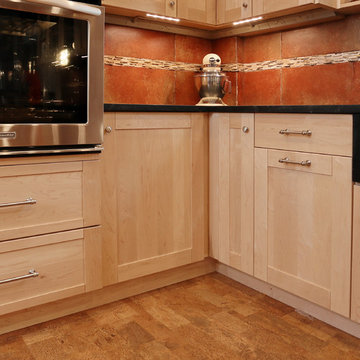
In this two story addition and whole home remodel, NEDC transformed a dark and cramped single family home in to a large, light filled, and fully functional home.
Jay Groccia, OnSite Studios
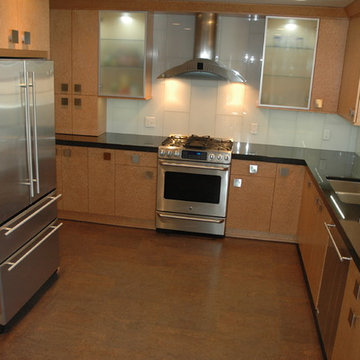
Beautiful Contemporary Eyewood Birdseye Maple Kitchen Cabinetry made in MIchiggan with Black Absolute Countertops, GE Monogram Appliances with Wolf Microwave Drawer, White Glass 12x24 Backsplash, Wicanders Cork Flooring Elkay undermount sink and faucets with light grey walls. Designed By Cheryl Oldershaw Chant formerly from Marco Island, Florida a designer with McDaniels Kitchen and Bath 4500sf showroom in Lansing, Michigan.
Contact Cheryl at cherylo@gomcdaniels.com
Cell (239)-450-0126
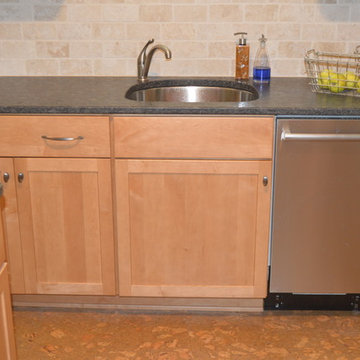
Стильный дизайн: маленькая отдельная, прямая кухня в классическом стиле с одинарной мойкой, фасадами в стиле шейкер, светлыми деревянными фасадами, гранитной столешницей, бежевым фартуком, фартуком из плитки кабанчик, техникой из нержавеющей стали и пробковым полом без острова для на участке и в саду - последний тренд
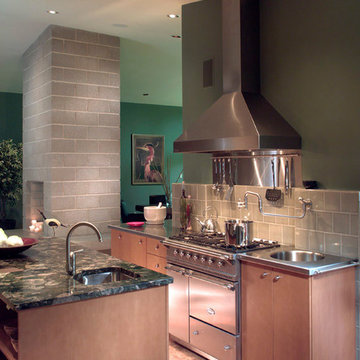
Peter Leach
Стильный дизайн: кухня в стиле лофт с монолитной мойкой, плоскими фасадами, светлыми деревянными фасадами, столешницей из нержавеющей стали, зеленым фартуком, фартуком из керамической плитки, техникой из нержавеющей стали, пробковым полом и островом - последний тренд
Стильный дизайн: кухня в стиле лофт с монолитной мойкой, плоскими фасадами, светлыми деревянными фасадами, столешницей из нержавеющей стали, зеленым фартуком, фартуком из керамической плитки, техникой из нержавеющей стали, пробковым полом и островом - последний тренд
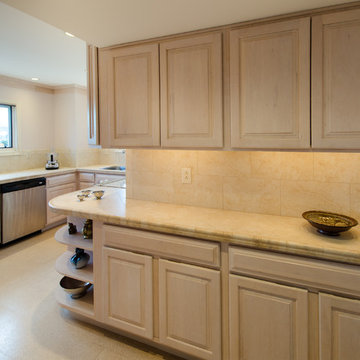
John Magor
Источник вдохновения для домашнего уюта: маленькая отдельная, п-образная кухня в современном стиле с врезной мойкой, фасадами с выступающей филенкой, светлыми деревянными фасадами, столешницей из плитки, бежевым фартуком, фартуком из керамогранитной плитки, техникой из нержавеющей стали и пробковым полом без острова для на участке и в саду
Источник вдохновения для домашнего уюта: маленькая отдельная, п-образная кухня в современном стиле с врезной мойкой, фасадами с выступающей филенкой, светлыми деревянными фасадами, столешницей из плитки, бежевым фартуком, фартуком из керамогранитной плитки, техникой из нержавеющей стали и пробковым полом без острова для на участке и в саду
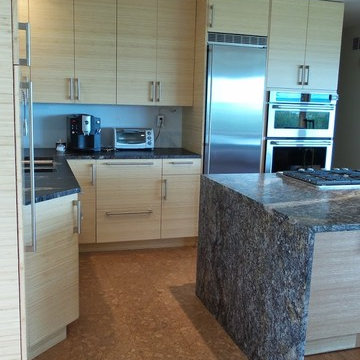
Свежая идея для дизайна: угловая кухня-гостиная среднего размера в современном стиле с врезной мойкой, плоскими фасадами, светлыми деревянными фасадами, гранитной столешницей, техникой из нержавеющей стали, пробковым полом, островом и бежевым полом - отличное фото интерьера
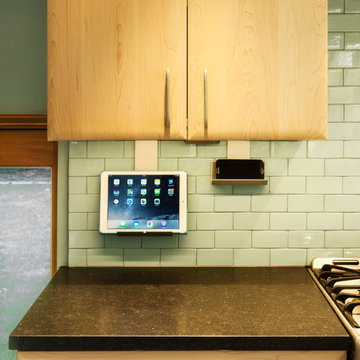
Pillowed cabinet door and drawer panels soften the geometry of the cabints and echo the subtle profile of the glazed ceramic tile backsplash. Undercabinet power strips with AC power and USB ports accommodate the kitchen appliances, digital devices and phones.
Photo Credit: KSA - Aaron Dorn
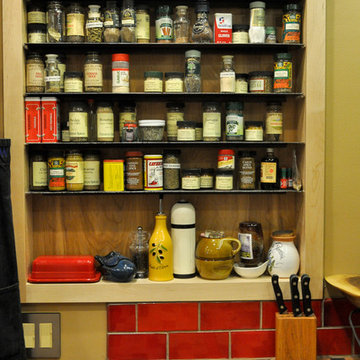
Walter Hofheinz
На фото: маленькая параллельная кухня в современном стиле с обеденным столом, монолитной мойкой, плоскими фасадами, светлыми деревянными фасадами, столешницей из нержавеющей стали, красным фартуком, фартуком из керамической плитки, техникой из нержавеющей стали и пробковым полом для на участке и в саду с
На фото: маленькая параллельная кухня в современном стиле с обеденным столом, монолитной мойкой, плоскими фасадами, светлыми деревянными фасадами, столешницей из нержавеющей стали, красным фартуком, фартуком из керамической плитки, техникой из нержавеющей стали и пробковым полом для на участке и в саду с
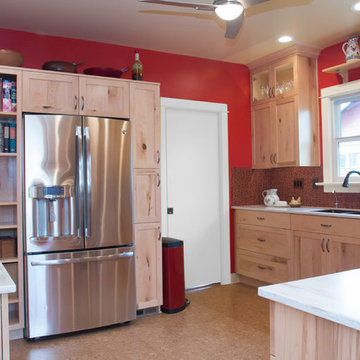
На фото: отдельная, п-образная кухня среднего размера в стиле фьюжн с двойной мойкой, красным фартуком, техникой из нержавеющей стали, бежевым полом, фасадами в стиле шейкер, светлыми деревянными фасадами, мраморной столешницей, фартуком из керамогранитной плитки, пробковым полом и полуостровом
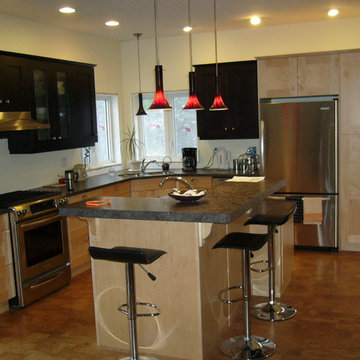
Источник вдохновения для домашнего уюта: угловая кухня среднего размера в стиле модернизм с обеденным столом, врезной мойкой, плоскими фасадами, светлыми деревянными фасадами, столешницей из ламината, бежевым фартуком, техникой из нержавеющей стали, пробковым полом и островом
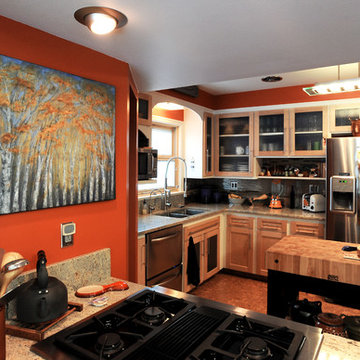
A blend of historic home with some modern twist, and a nod to the couple's unique tastes.
Источник вдохновения для домашнего уюта: п-образная кухня-гостиная среднего размера в стиле фьюжн с врезной мойкой, стеклянными фасадами, светлыми деревянными фасадами, гранитной столешницей, фартуком цвета металлик, фартуком из стеклянной плитки, техникой из нержавеющей стали, пробковым полом и полуостровом
Источник вдохновения для домашнего уюта: п-образная кухня-гостиная среднего размера в стиле фьюжн с врезной мойкой, стеклянными фасадами, светлыми деревянными фасадами, гранитной столешницей, фартуком цвета металлик, фартуком из стеклянной плитки, техникой из нержавеющей стали, пробковым полом и полуостровом
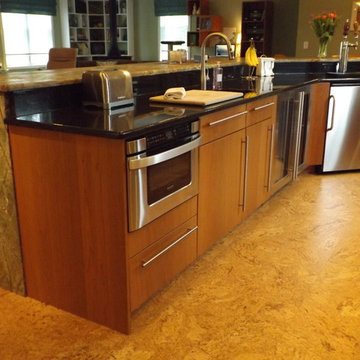
This Kitchen remodel was designed by Jeff from our Manchester Showroom. This remodel features Dewills cabinetry with flat-panel door style and light brown color finish. This kitchen also features a granite countertop with Rainforest color with waterfall edge. Other features include extra-long Bar pull Satin Nickel hardware and cork flooring with beige color.
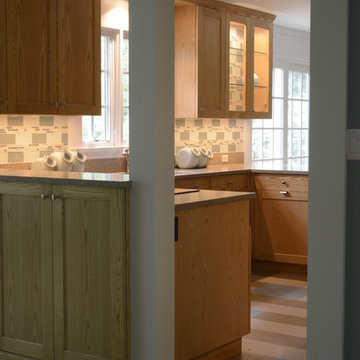
THE POST AND BEAM MOTIF is continued in the dining room at the entrance to the kitchen.
CUSTOM ASH CABINETS are blond in color like the floors.
COMBINATION CORK AND RUBBER FLOOR TILES are arranged in beige and tan cabana stripes interrupted by blue "stepping stones."
GLASS AND STONE TILES make up the checkered stripes of the backsplash.
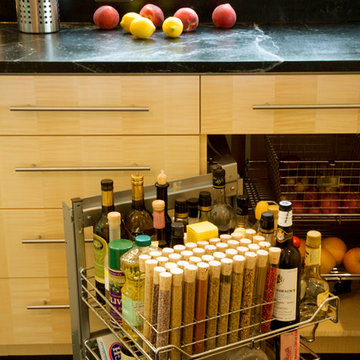
Lara Swimmer Photography
На фото: большая п-образная кухня в современном стиле с обеденным столом, врезной мойкой, плоскими фасадами, светлыми деревянными фасадами, столешницей из талькохлорита, черным фартуком, фартуком из каменной плиты, техникой из нержавеющей стали, пробковым полом и островом с
На фото: большая п-образная кухня в современном стиле с обеденным столом, врезной мойкой, плоскими фасадами, светлыми деревянными фасадами, столешницей из талькохлорита, черным фартуком, фартуком из каменной плиты, техникой из нержавеющей стали, пробковым полом и островом с
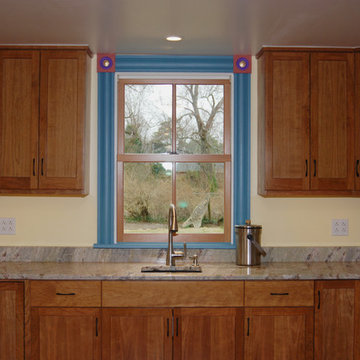
Leaded Spectrum Waterglass designed and made by Charles Sthreshley. Cabinets by George Gerrett.
Photo by Charles Sthreshley
Идея дизайна: большая отдельная, п-образная кухня в стиле неоклассика (современная классика) с врезной мойкой, фасадами в стиле шейкер, светлыми деревянными фасадами, столешницей из ламината, зеленым фартуком, фартуком из каменной плиты, техникой из нержавеющей стали и пробковым полом
Идея дизайна: большая отдельная, п-образная кухня в стиле неоклассика (современная классика) с врезной мойкой, фасадами в стиле шейкер, светлыми деревянными фасадами, столешницей из ламината, зеленым фартуком, фартуком из каменной плиты, техникой из нержавеющей стали и пробковым полом
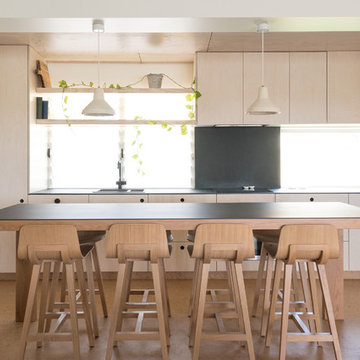
Photographer: James Allen
Идея дизайна: прямая кухня в морском стиле с обеденным столом, двойной мойкой, светлыми деревянными фасадами, столешницей из плитки, черным фартуком, фартуком из керамогранитной плитки, техникой из нержавеющей стали, пробковым полом, островом и черной столешницей
Идея дизайна: прямая кухня в морском стиле с обеденным столом, двойной мойкой, светлыми деревянными фасадами, столешницей из плитки, черным фартуком, фартуком из керамогранитной плитки, техникой из нержавеющей стали, пробковым полом, островом и черной столешницей
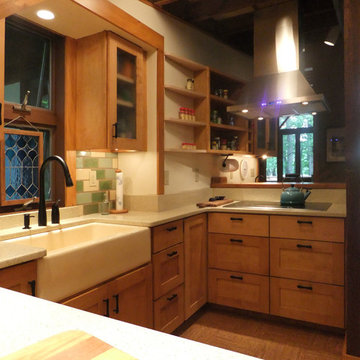
Ben Nicholson
На фото: п-образная кухня-гостиная среднего размера в стиле ретро с с полувстраиваемой мойкой (с передним бортиком), плоскими фасадами, светлыми деревянными фасадами, столешницей из кварцевого агломерата, зеленым фартуком, фартуком из керамической плитки, техникой под мебельный фасад, пробковым полом и полуостровом с
На фото: п-образная кухня-гостиная среднего размера в стиле ретро с с полувстраиваемой мойкой (с передним бортиком), плоскими фасадами, светлыми деревянными фасадами, столешницей из кварцевого агломерата, зеленым фартуком, фартуком из керамической плитки, техникой под мебельный фасад, пробковым полом и полуостровом с
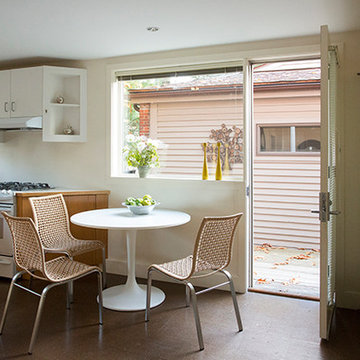
Heidi Pribell Interiors puts a fresh twist on classic design serving the major Boston metro area. By blending grandeur with bohemian flair, Heidi creates inviting interiors with an elegant and sophisticated appeal. Confident in mixing eras, style and color, she brings her expertise and love of antiques, art and objects to every project.
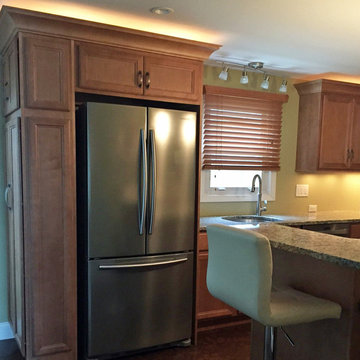
Pantry storage at the end of the refrigerator and a panel to its right makes the appliance look built-in...not to mention the excellent storage provided!
Delicious Kitchens
Кухня с светлыми деревянными фасадами и пробковым полом – фото дизайна интерьера
8