Кухня с светлыми деревянными фасадами и пробковым полом – фото дизайна интерьера
Сортировать:
Бюджет
Сортировать:Популярное за сегодня
101 - 120 из 434 фото
1 из 3

Easy access was the mantra for this kitchen remodel project. Some of the features include the tandem pull-out trash and recycling bins and dual pull-out base pantries. Not photographed is the corner super susan, the pull-out shelves to the right of the prep sink, the tray dividers above the ovens and a custom pot lit holder above the refridgerator. Deep drawers to the right of the cooktop store pots, pans and lids while the shallower top drawer is perfect for cooking tools.
A Kitchen That Works LLC
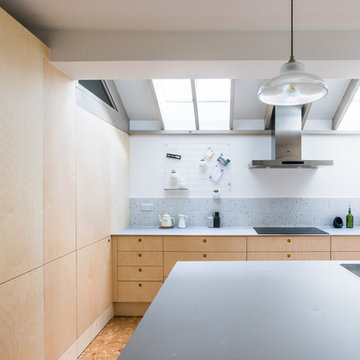
This beautifully crafted kitchen has an elegant simplicity with its birch faced doors and drawers and white worktops.
На фото: прямая кухня среднего размера в современном стиле с обеденным столом, монолитной мойкой, плоскими фасадами, светлыми деревянными фасадами, столешницей из ламината, серым фартуком, фартуком из керамической плитки, техникой из нержавеющей стали, островом, пробковым полом и белой столешницей с
На фото: прямая кухня среднего размера в современном стиле с обеденным столом, монолитной мойкой, плоскими фасадами, светлыми деревянными фасадами, столешницей из ламината, серым фартуком, фартуком из керамической плитки, техникой из нержавеющей стали, островом, пробковым полом и белой столешницей с
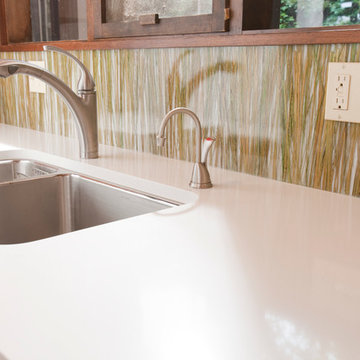
White quartz countertops with resin backsplash
На фото: большая отдельная, параллельная кухня в стиле ретро с врезной мойкой, плоскими фасадами, светлыми деревянными фасадами, столешницей из кварцевого агломерата, разноцветным фартуком, фартуком из удлиненной плитки, техникой из нержавеющей стали, пробковым полом и полуостровом с
На фото: большая отдельная, параллельная кухня в стиле ретро с врезной мойкой, плоскими фасадами, светлыми деревянными фасадами, столешницей из кварцевого агломерата, разноцветным фартуком, фартуком из удлиненной плитки, техникой из нержавеющей стали, пробковым полом и полуостровом с
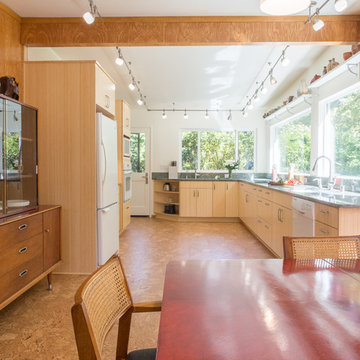
The home's primary dining table is within the confines of the kitchen which means family and guests can relax and socialize with the cook without getting underfoot. The former refridgerator was reinstalled, hence, the door is hinged for the former kitchen layout. Once the unit has lived it's useful life, a replacement model will be selected with the hinge on the left.
A Kitchen That Works LLC
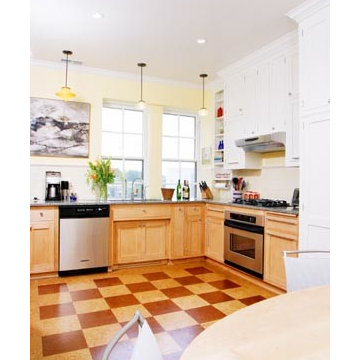
Photography by Brad Daniels
Идея дизайна: маленькая отдельная, п-образная кухня в классическом стиле с врезной мойкой, плоскими фасадами, светлыми деревянными фасадами, гранитной столешницей, белым фартуком, фартуком из керамической плитки, техникой из нержавеющей стали и пробковым полом без острова для на участке и в саду
Идея дизайна: маленькая отдельная, п-образная кухня в классическом стиле с врезной мойкой, плоскими фасадами, светлыми деревянными фасадами, гранитной столешницей, белым фартуком, фартуком из керамической плитки, техникой из нержавеющей стали и пробковым полом без острова для на участке и в саду
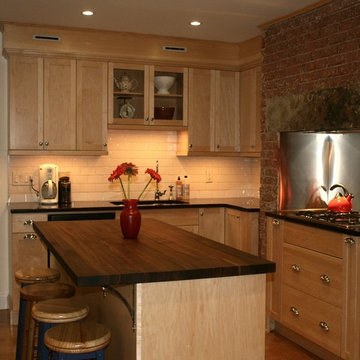
973-857-1561
LM Interior Design
LM Masiello, CKBD, CAPS
lm@lminteriordesignllc.com
https://www.lminteriordesignllc.com/
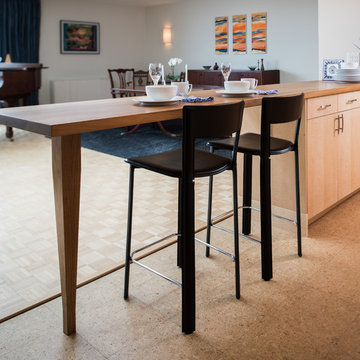
New mid-century modern kitchen with figured-maple cabinets and a walnut-topped peninsula. - view past peninsula into penthouse loft.
photos:Milton Trimitsis
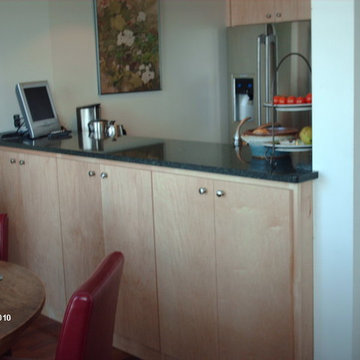
Entertaining made easy with this custom breakfast bar and galley kitchen. This amateur chef wanted to entertain guests while preparing their favorite dishes. The industrial undermount sink, glass tile and stainless steel appliances provide a modern feel to this compact galley kitchen.
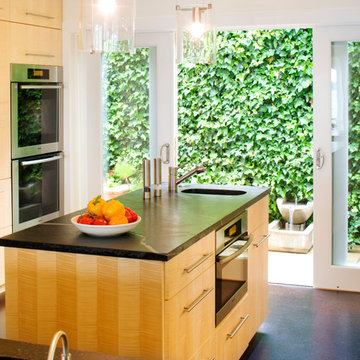
Lara Swimmer Photography
На фото: большая п-образная кухня в современном стиле с обеденным столом, врезной мойкой, плоскими фасадами, светлыми деревянными фасадами, столешницей из талькохлорита, черным фартуком, фартуком из каменной плиты, техникой из нержавеющей стали, пробковым полом и островом
На фото: большая п-образная кухня в современном стиле с обеденным столом, врезной мойкой, плоскими фасадами, светлыми деревянными фасадами, столешницей из талькохлорита, черным фартуком, фартуком из каменной плиты, техникой из нержавеющей стали, пробковым полом и островом
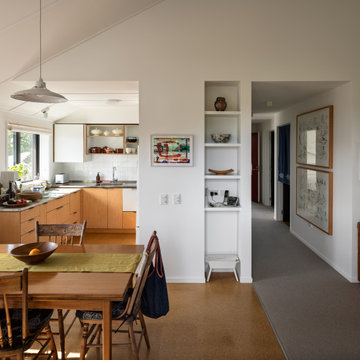
Upstairs kitchen is tucked back from living area and faces east.
Пример оригинального дизайна: п-образная кухня среднего размера в классическом стиле с обеденным столом, монолитной мойкой, плоскими фасадами, светлыми деревянными фасадами, мраморной столешницей, белым фартуком, фартуком из керамической плитки, белой техникой, пробковым полом, коричневым полом, серой столешницей и кессонным потолком без острова
Пример оригинального дизайна: п-образная кухня среднего размера в классическом стиле с обеденным столом, монолитной мойкой, плоскими фасадами, светлыми деревянными фасадами, мраморной столешницей, белым фартуком, фартуком из керамической плитки, белой техникой, пробковым полом, коричневым полом, серой столешницей и кессонным потолком без острова

На фото: кухня в стиле модернизм с с полувстраиваемой мойкой (с передним бортиком), светлыми деревянными фасадами, столешницей из акрилового камня, серым фартуком, пробковым полом, полуостровом и коричневым полом
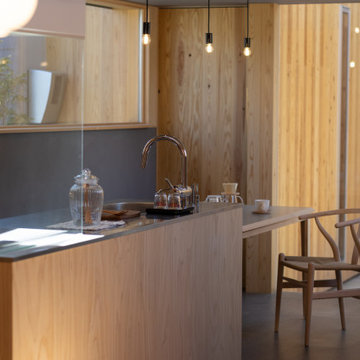
北から南に細く長い、決して恵まれた環境とは言えない敷地。
その敷地の形状をなぞるように伸び、分断し、それぞれを低い屋根で繋げながら建つ。
この場所で自然の恩恵を効果的に享受するための私たちなりの解決策。
雨や雪は受け止めることなく、両サイドを走る水路に受け流し委ねる姿勢。
敷地入口から順にパブリック-セミプライベート-プライベートと奥に向かって閉じていく。
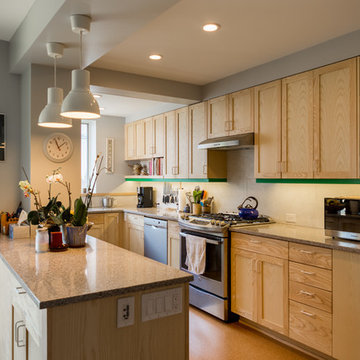
Captured by Caity MacLeod
На фото: параллельная кухня-гостиная среднего размера в стиле неоклассика (современная классика) с врезной мойкой, фасадами в стиле шейкер, светлыми деревянными фасадами, гранитной столешницей, серым фартуком, фартуком из керамической плитки, техникой из нержавеющей стали, пробковым полом и полуостровом с
На фото: параллельная кухня-гостиная среднего размера в стиле неоклассика (современная классика) с врезной мойкой, фасадами в стиле шейкер, светлыми деревянными фасадами, гранитной столешницей, серым фартуком, фартуком из керамической плитки, техникой из нержавеющей стали, пробковым полом и полуостровом с
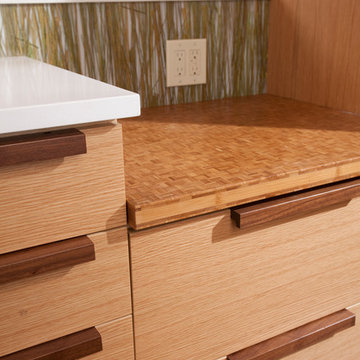
Mid-Century modern kitchen remodel.
White Quartz countertops on the main kitchen counters.
Recycled Glass infused concrete for the bar countertop.
Resin panel with beach grass for backsplash and upper cabinet door accents.
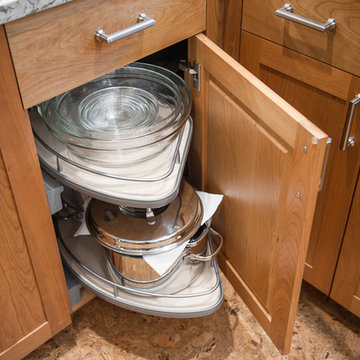
Aaron Ziltener/Neil Kelly Company
Пример оригинального дизайна: угловая кухня среднего размера в стиле модернизм с кладовкой, врезной мойкой, фасадами с утопленной филенкой, светлыми деревянными фасадами, разноцветным фартуком, фартуком из плитки кабанчик, техникой из нержавеющей стали, пробковым полом и островом
Пример оригинального дизайна: угловая кухня среднего размера в стиле модернизм с кладовкой, врезной мойкой, фасадами с утопленной филенкой, светлыми деревянными фасадами, разноцветным фартуком, фартуком из плитки кабанчик, техникой из нержавеющей стали, пробковым полом и островом
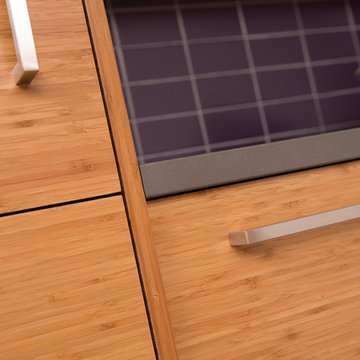
For this kitchen, we wanted to showcase a contemporary styled design featuring Dura Supreme’s Natural Bamboo with a Horizontal Grain pattern.
After selecting the wood species and finish for the cabinetry, we needed to select the rest of the finishes. Since we wanted the cabinetry to take the center stage we decided to keep the flooring and countertop colors neutral to accentuate the grain pattern and color of the Bamboo cabinets. We selected a mid-tone gray Corian solid surface countertop for both the perimeter and the kitchen island countertops. Next, we selected a smoky gray cork flooring which coordinates beautifully with both the countertops and the cabinetry.
For the backsplash, we wanted to add in a pop of color and selected a 3" x 6" subway tile in a deep purple to accent the Bamboo cabinetry.
Request a FREE Dura Supreme Brochure Packet:
http://www.durasupreme.com/request-brochure
Find a Dura Supreme Showroom near you today:
http://www.durasupreme.com/dealer-locator
To learn more about our Exotic Veneer options, go to: http://www.durasupreme.com/wood-species/exotic-veneers
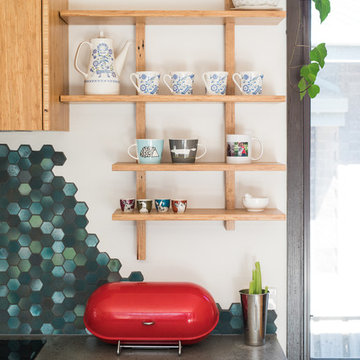
Charlie Kinross Photography *
-----------------------------------------------
Joinery By Select Custom Joinery *
----------------------------------------------------
Custom reclaimed Hardwood Kitchen Shelves- Sustainable Finishes
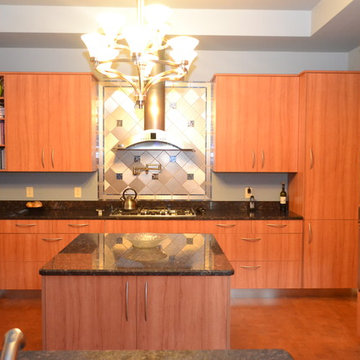
Cork flooring, stainless appliances and granite countertops in kitchen
Источник вдохновения для домашнего уюта: большая угловая кухня в стиле неоклассика (современная классика) с обеденным столом, врезной мойкой, плоскими фасадами, светлыми деревянными фасадами, гранитной столешницей, серым фартуком, фартуком из керамической плитки, техникой из нержавеющей стали, пробковым полом и островом
Источник вдохновения для домашнего уюта: большая угловая кухня в стиле неоклассика (современная классика) с обеденным столом, врезной мойкой, плоскими фасадами, светлыми деревянными фасадами, гранитной столешницей, серым фартуком, фартуком из керамической плитки, техникой из нержавеющей стали, пробковым полом и островом
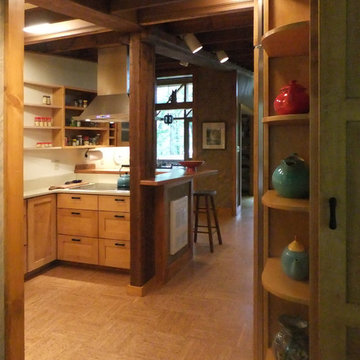
Ben Nicholson
Пример оригинального дизайна: п-образная кухня-гостиная среднего размера в стиле ретро с с полувстраиваемой мойкой (с передним бортиком), плоскими фасадами, светлыми деревянными фасадами, столешницей из кварцевого агломерата, зеленым фартуком, фартуком из керамической плитки, техникой под мебельный фасад, пробковым полом и полуостровом
Пример оригинального дизайна: п-образная кухня-гостиная среднего размера в стиле ретро с с полувстраиваемой мойкой (с передним бортиком), плоскими фасадами, светлыми деревянными фасадами, столешницей из кварцевого агломерата, зеленым фартуком, фартуком из керамической плитки, техникой под мебельный фасад, пробковым полом и полуостровом
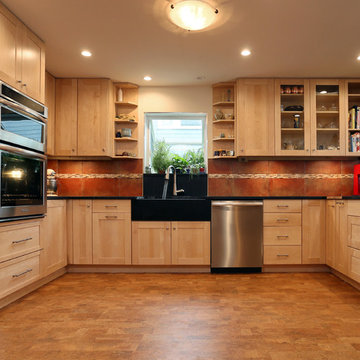
In this two story addition and whole home remodel, NEDC transformed a dark and cramped single family home in to a large, light filled, and fully functional home.
Jay Groccia, OnSite Studios
Кухня с светлыми деревянными фасадами и пробковым полом – фото дизайна интерьера
6