Кухня с светлыми деревянными фасадами и фартуком из каменной плиты – фото дизайна интерьера
Сортировать:
Бюджет
Сортировать:Популярное за сегодня
121 - 140 из 4 686 фото
1 из 3

This gorgeous renovated 6500 square foot estate home was recognized by the International Design and Architecture Awards 2023 and nominated in these 3 categories: Luxury Residence Canada, Kitchen over 50,000GBP, and Regeneration/Restoration.
This project won the award for Luxury Residence Canada!
The design of this home merges old world charm with the elegance of modern design. We took this home from outdated and over-embellished to simplified and classic sophistication. Our design embodies a true feeling of home — one that is livable, warm and timeless.
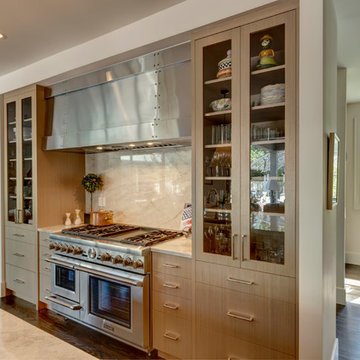
Modern Kitchen with Custom Hood
Пример оригинального дизайна: большая угловая кухня в стиле модернизм с плоскими фасадами, островом, врезной мойкой, светлыми деревянными фасадами, мраморной столешницей, белым фартуком, фартуком из каменной плиты, техникой из нержавеющей стали и паркетным полом среднего тона
Пример оригинального дизайна: большая угловая кухня в стиле модернизм с плоскими фасадами, островом, врезной мойкой, светлыми деревянными фасадами, мраморной столешницей, белым фартуком, фартуком из каменной плиты, техникой из нержавеющей стали и паркетным полом среднего тона
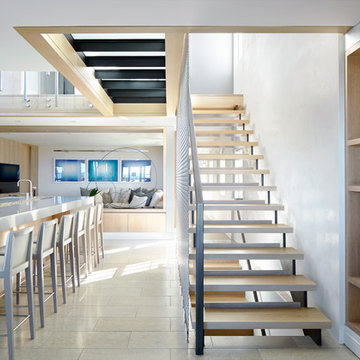
Previous work sample courtesy of workshop/apd, Photography by Donna Dotan.
Стильный дизайн: большая прямая кухня в стиле модернизм с обеденным столом, островом, врезной мойкой, плоскими фасадами, светлыми деревянными фасадами, столешницей из нержавеющей стали, белым фартуком, фартуком из каменной плиты, техникой из нержавеющей стали и полом из керамической плитки - последний тренд
Стильный дизайн: большая прямая кухня в стиле модернизм с обеденным столом, островом, врезной мойкой, плоскими фасадами, светлыми деревянными фасадами, столешницей из нержавеющей стали, белым фартуком, фартуком из каменной плиты, техникой из нержавеющей стали и полом из керамической плитки - последний тренд
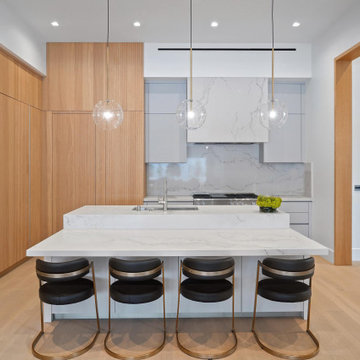
Modern Kitchen with Wood Accents. Flat panel wood cabinets and flat panel grey cabinets blended together with white marble counter and blacksplash. Round glass light pendants hang above contemporary kitchen island, while modern bar stools sit on wide plank light wood flooring.
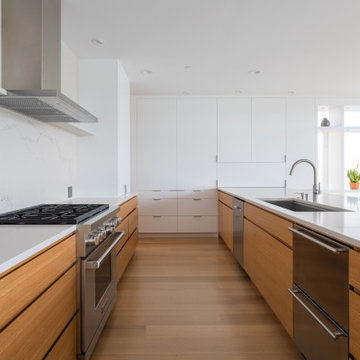
photography: Viktor Ramos
Идея дизайна: параллельная кухня в стиле модернизм с обеденным столом, врезной мойкой, плоскими фасадами, светлыми деревянными фасадами, столешницей из кварцевого агломерата, белым фартуком, фартуком из каменной плиты, техникой из нержавеющей стали, светлым паркетным полом, островом и белой столешницей
Идея дизайна: параллельная кухня в стиле модернизм с обеденным столом, врезной мойкой, плоскими фасадами, светлыми деревянными фасадами, столешницей из кварцевого агломерата, белым фартуком, фартуком из каменной плиты, техникой из нержавеющей стали, светлым паркетным полом, островом и белой столешницей
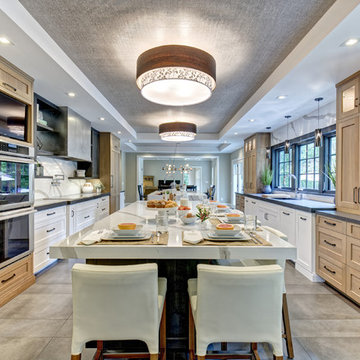
To maximize flow we decided against a large island or any peninsula concept, and opted for a two-island design. The placement for individual work zones with supporting appliances came together easily. Soffits were added to the 9’ ceiling, controlling the height of the cabinetry and creating opportunities for design details.
The design features industrial-style floor tile and leathered countertops around the perimeter. Dark cabinetry is showcased on the islands and cabinets flanking the custom metal hood. Rift cut white oak cabinets stained with subtle grey add warmth. The center of the room is bright with white countertops, waterfalling to the floor where the islands meet. The soffits feature grasscloth with dramatically scaled lighting.
Photo: Jim Furhmann
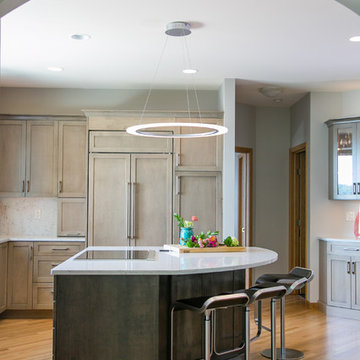
S. Wolf Photography
Стильный дизайн: большая угловая кухня-гостиная в стиле неоклассика (современная классика) с врезной мойкой, плоскими фасадами, светлыми деревянными фасадами, столешницей из кварцевого агломерата, белым фартуком, фартуком из каменной плиты, техникой из нержавеющей стали, светлым паркетным полом, островом, коричневым полом и белой столешницей - последний тренд
Стильный дизайн: большая угловая кухня-гостиная в стиле неоклассика (современная классика) с врезной мойкой, плоскими фасадами, светлыми деревянными фасадами, столешницей из кварцевого агломерата, белым фартуком, фартуком из каменной плиты, техникой из нержавеющей стали, светлым паркетным полом, островом, коричневым полом и белой столешницей - последний тренд
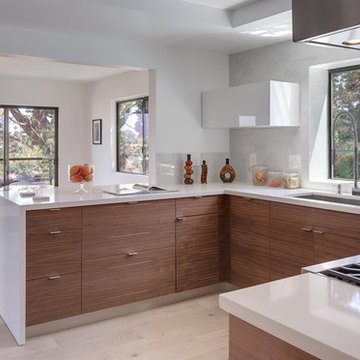
©Teague Hunziker
Идея дизайна: п-образная кухня-гостиная в современном стиле с двойной мойкой, плоскими фасадами, светлыми деревянными фасадами, столешницей из кварцевого агломерата, белым фартуком, техникой из нержавеющей стали, полуостровом, фартуком из каменной плиты, полом из керамогранита и белой столешницей
Идея дизайна: п-образная кухня-гостиная в современном стиле с двойной мойкой, плоскими фасадами, светлыми деревянными фасадами, столешницей из кварцевого агломерата, белым фартуком, техникой из нержавеющей стали, полуостровом, фартуком из каменной плиты, полом из керамогранита и белой столешницей
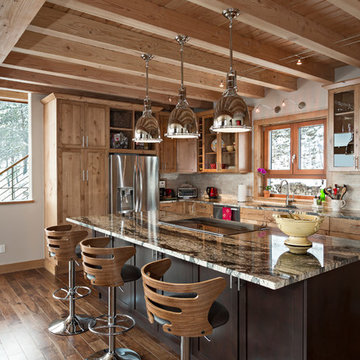
Dane Cronin Photography
Пример оригинального дизайна: угловая кухня среднего размера в стиле рустика с обеденным столом, врезной мойкой, фасадами в стиле шейкер, светлыми деревянными фасадами, гранитной столешницей, бежевым фартуком, фартуком из каменной плиты, техникой из нержавеющей стали, паркетным полом среднего тона, островом, коричневым полом и разноцветной столешницей
Пример оригинального дизайна: угловая кухня среднего размера в стиле рустика с обеденным столом, врезной мойкой, фасадами в стиле шейкер, светлыми деревянными фасадами, гранитной столешницей, бежевым фартуком, фартуком из каменной плиты, техникой из нержавеющей стали, паркетным полом среднего тона, островом, коричневым полом и разноцветной столешницей

remodeled kitchen with granite counters and solid surface backsplash
Пример оригинального дизайна: большая п-образная кухня в современном стиле с обеденным столом, двойной мойкой, фасадами в стиле шейкер, светлыми деревянными фасадами, гранитной столешницей, черным фартуком, техникой из нержавеющей стали, светлым паркетным полом, полуостровом, фартуком из каменной плиты, желтым полом и коричневой столешницей
Пример оригинального дизайна: большая п-образная кухня в современном стиле с обеденным столом, двойной мойкой, фасадами в стиле шейкер, светлыми деревянными фасадами, гранитной столешницей, черным фартуком, техникой из нержавеющей стали, светлым паркетным полом, полуостровом, фартуком из каменной плиты, желтым полом и коричневой столешницей
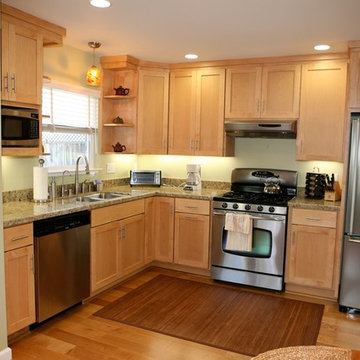
Kitchen remodel as part of a larger garage conversion renovation.
Пример оригинального дизайна: угловая кухня среднего размера в современном стиле с обеденным столом, врезной мойкой, фасадами в стиле шейкер, светлыми деревянными фасадами, гранитной столешницей, зеленым фартуком, фартуком из каменной плиты, техникой из нержавеющей стали и паркетным полом среднего тона без острова
Пример оригинального дизайна: угловая кухня среднего размера в современном стиле с обеденным столом, врезной мойкой, фасадами в стиле шейкер, светлыми деревянными фасадами, гранитной столешницей, зеленым фартуком, фартуком из каменной плиты, техникой из нержавеющей стали и паркетным полом среднего тона без острова
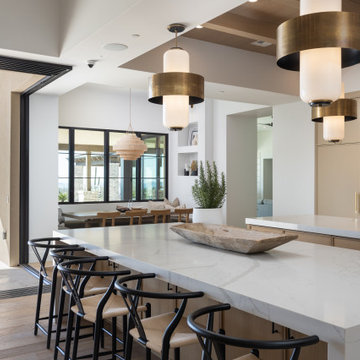
На фото: большая параллельная кухня-гостиная в стиле неоклассика (современная классика) с врезной мойкой, фасадами с декоративным кантом, светлыми деревянными фасадами, столешницей из кварцевого агломерата, белым фартуком, фартуком из каменной плиты, техникой из нержавеющей стали, светлым паркетным полом, двумя и более островами, бежевым полом, белой столешницей и деревянным потолком с
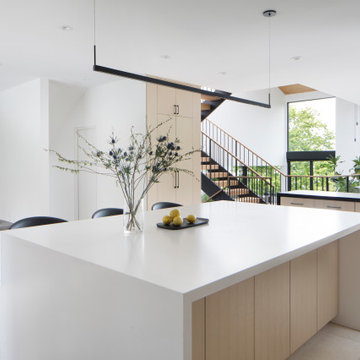
Quartz topped island with cabinet doors and storage underneath.
На фото: п-образная кухня-гостиная среднего размера, со шкафом над холодильником в стиле модернизм с врезной мойкой, плоскими фасадами, светлыми деревянными фасадами, столешницей из кварцевого агломерата, белым фартуком, фартуком из каменной плиты, техникой под мебельный фасад, полом из известняка, островом, бежевым полом и черной столешницей с
На фото: п-образная кухня-гостиная среднего размера, со шкафом над холодильником в стиле модернизм с врезной мойкой, плоскими фасадами, светлыми деревянными фасадами, столешницей из кварцевого агломерата, белым фартуком, фартуком из каменной плиты, техникой под мебельный фасад, полом из известняка, островом, бежевым полом и черной столешницей с
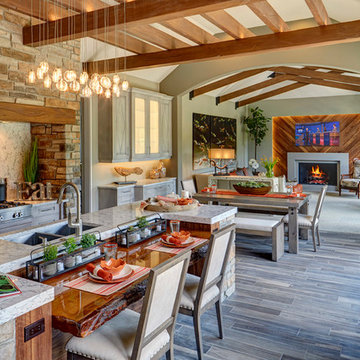
Quintessential Home For Luxe Living
Spire partnered up with Moceri and built the Villa Cortile, one of the homes in the Pinnacle subdivision in Oakland Township, MI. The home features a grand circular dining room that leads to a cozy library/wine room at one end and a bar and two pantries at the other. It includes two French balconies that overlook the pool. A master suite wing with a separate sitting room warmed by a two-way fireplace, which is centered on the floating tub in the spa bath. It also includes a lower level that opens directly to the swimming pool and hot tub.
This home was featured in the Ultimate Homearama in 2014. An event that provide visitors with the ultimate in luxury home living, design trends and ideas that are attainable in their own home.
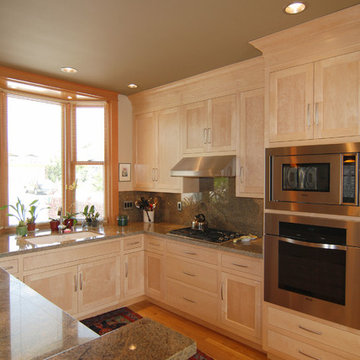
Solid maple shaker doors - flush inset - clear conversion varnish. Heavy traditional crown molding.
На фото: п-образная кухня среднего размера в классическом стиле с обеденным столом, двойной мойкой, фасадами в стиле шейкер, светлыми деревянными фасадами, гранитной столешницей, серым фартуком, фартуком из каменной плиты, техникой из нержавеющей стали, паркетным полом среднего тона и полуостровом
На фото: п-образная кухня среднего размера в классическом стиле с обеденным столом, двойной мойкой, фасадами в стиле шейкер, светлыми деревянными фасадами, гранитной столешницей, серым фартуком, фартуком из каменной плиты, техникой из нержавеющей стали, паркетным полом среднего тона и полуостровом
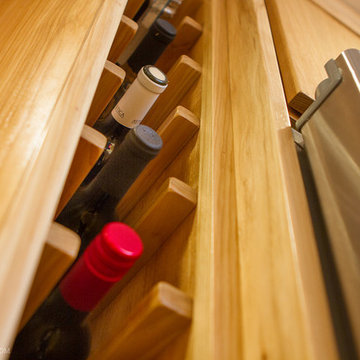
На фото: большая угловая кухня в стиле неоклассика (современная классика) с обеденным столом, фасадами в стиле шейкер, светлыми деревянными фасадами, гранитной столешницей, бежевым фартуком, фартуком из каменной плиты, техникой из нержавеющей стали, светлым паркетным полом и островом
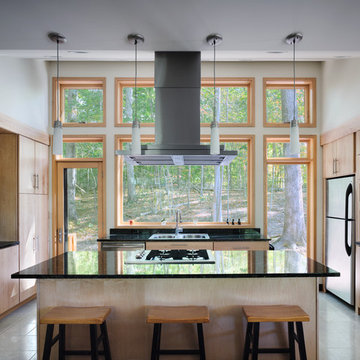
Tall clerestory windows wash the kitchen with light. Photo: Prakash Patel
Стильный дизайн: маленькая п-образная кухня-гостиная в современном стиле с накладной мойкой, стеклянными фасадами, светлыми деревянными фасадами, гранитной столешницей, черным фартуком, фартуком из каменной плиты, техникой из нержавеющей стали, полом из травертина и островом для на участке и в саду - последний тренд
Стильный дизайн: маленькая п-образная кухня-гостиная в современном стиле с накладной мойкой, стеклянными фасадами, светлыми деревянными фасадами, гранитной столешницей, черным фартуком, фартуком из каменной плиты, техникой из нержавеющей стали, полом из травертина и островом для на участке и в саду - последний тренд
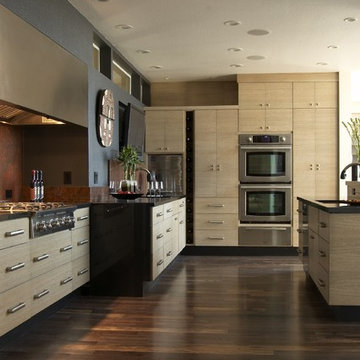
The decision to remodel your kitchen isn't one to take lightly. But, if you really don't enjoy spending time there, it may be time for a change. That was the situation facing the owners of this remodeled kitchen, says interior designer Vernon Applegate.
"The old kitchen was dismal," he says. "It was small, cramped and outdated, with low ceilings and a style that reminded me of the early ‘80s."
It was also some way from what the owners – a young couple – wanted. They were looking for a contemporary open-plan kitchen and family room where they could entertain guests and, in the future, keep an eye on their children. Two sinks, dishwashers and refrigerators were on their wish list, along with storage space for appliances and other equipment.
Applegate's first task was to open up and increase the space by demolishing some walls and raising the height of the ceiling.
"The house sits on a steep ravine. The original architect's plans for the house were missing, so we needed to be sure which walls were structural and which were decorative," he says.
With the walls removed and the ceiling height increased by 18 inches, the new kitchen is now three times the size of the original galley kitchen.
The main work area runs along the back of the kitchen, with an island providing additional workspace and a place for guests to linger.
A color palette of dark blues and reds was chosen for the walls and backsplashes. Black was used for the kitchen island top and back.
"Blue provides a sense of intimacy, and creates a contrast with the bright living and dining areas, which have lots of natural light coming through their large windows," he says. "Blue also works as a restful backdrop for anyone watching the large screen television in the kitchen."
A mottled red backsplash adds to the intimate tone and makes the walls seem to pop out, especially around the range hood, says Applegate. From the family room, the black of the kitchen island provides a visual break between the two spaces.
"I wanted to avoid people's eyes going straight to the cabinetry, so I extended the black countertop down to the back of the island to form a negative space and divide the two areas," he says.
"The kitchen is now the axis of the whole public space in the house. From there you can see the dining room, living room and family room, as well as views of the hills and the water beyond."
Cabinets : Custom rift sawn white oak, cerused dyed glaze
Countertops : Absolute black granite, polished
Flooring : Oak/driftwood grey from Gammapar
Bar stools : Techno with arms, walnut color
Lighting : Policelli
Backsplash : Red dragon marble
Sink : Stainless undermountby Blanco
Faucets : Grohe
Hot water system : InSinkErator
Oven : Jade
Cooktop : Independent Hoods, custom
Microwave : GE Monogram
Refrigerator : Jade
Dishwasher : Miele, Touchtronic anniversary Limited Edition
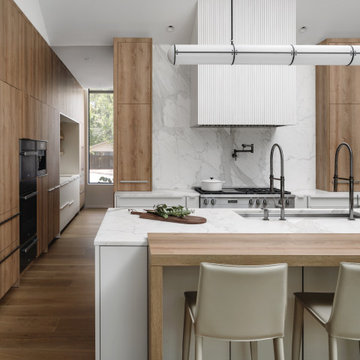
Kitchen and buffet featuring Frosty White matte lacquer and textured Fjord Oak cabinetry with stainless steel strip handle and coordinating bartop.
Primary bath featuring textured Black Walnut vanity and tall linen cabinetry with basalt gray powder coated strip handle.
German-made LEICHT cabinetry.
Installed by Arete Kitchens.
Butter Lutz Interiors.
Gossett & Co.
© Chase Daniel Photography
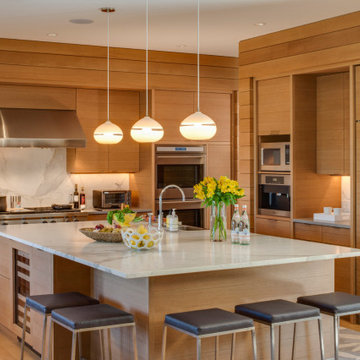
На фото: кухня в морском стиле с плоскими фасадами, светлыми деревянными фасадами, белым фартуком, фартуком из каменной плиты, техникой под мебельный фасад, светлым паркетным полом, островом и белой столешницей
Кухня с светлыми деревянными фасадами и фартуком из каменной плиты – фото дизайна интерьера
7