Кухня с светлыми деревянными фасадами и фартуком из каменной плиты – фото дизайна интерьера
Сортировать:
Бюджет
Сортировать:Популярное за сегодня
41 - 60 из 4 686 фото
1 из 3
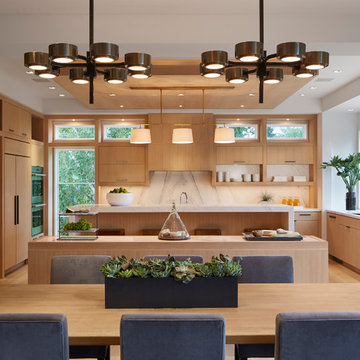
Builder: John Kraemer & Sons | Developer: KGA Lifestyle | Design: Charlie & Co. Design | Furnishings: Martha O'Hara Interiors | Landscaping: TOPO | Photography: Corey Gaffer
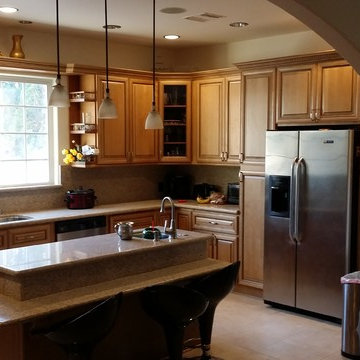
Идея дизайна: п-образная кухня среднего размера в средиземноморском стиле с обеденным столом, двойной мойкой, фасадами с выступающей филенкой, светлыми деревянными фасадами, гранитной столешницей, бежевым фартуком, техникой из нержавеющей стали, полом из керамогранита, островом, фартуком из каменной плиты, бежевым полом и разноцветной столешницей
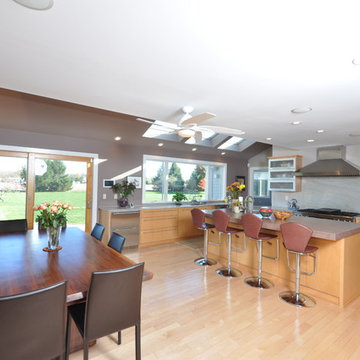
From design to construction implementation, this remodeling project will leave you amazed.Need your whole house remodeled? Look no further than this impressive project. An extraordinary blend of contemporary and classic design will leave your friends and family breathless as they step from one room to the other.
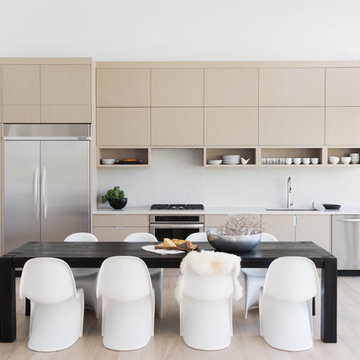
photo by Stephani Buchman
Пример оригинального дизайна: прямая кухня в скандинавском стиле с обеденным столом, врезной мойкой, плоскими фасадами, светлыми деревянными фасадами, белым фартуком, техникой из нержавеющей стали, светлым паркетным полом, столешницей из кварцевого агломерата и фартуком из каменной плиты без острова
Пример оригинального дизайна: прямая кухня в скандинавском стиле с обеденным столом, врезной мойкой, плоскими фасадами, светлыми деревянными фасадами, белым фартуком, техникой из нержавеющей стали, светлым паркетным полом, столешницей из кварцевого агломерата и фартуком из каменной плиты без острова
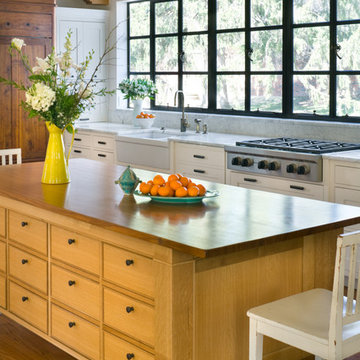
Bob Greenspan
http://www.bobgreenspan.com/
Идея дизайна: кухня в стиле неоклассика (современная классика) с мраморной столешницей, с полувстраиваемой мойкой (с передним бортиком), светлыми деревянными фасадами, белым фартуком, фартуком из каменной плиты и техникой из нержавеющей стали
Идея дизайна: кухня в стиле неоклассика (современная классика) с мраморной столешницей, с полувстраиваемой мойкой (с передним бортиком), светлыми деревянными фасадами, белым фартуком, фартуком из каменной плиты и техникой из нержавеющей стали
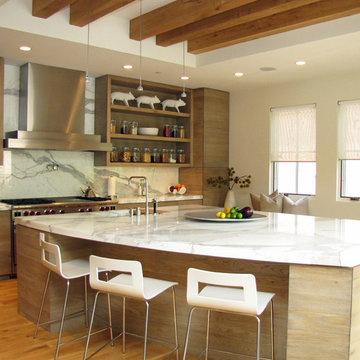
Custom Contemporary Kitchen Featuring white marble counters, back splash wall and an over sized Island to accommodate seating for 8. Open shelf upper cabinets with lower cabinets on touch latch hinges
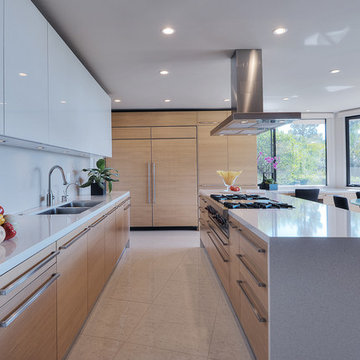
Contemporary and bright kitchen. Lightwood cabinets create an airy contrast with the white upper cabinets. Range top in the middle of island overlooks the city view.
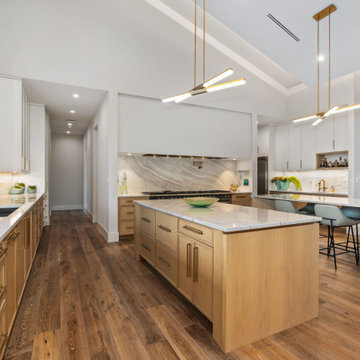
It is often said that the kitchen is the “heart” of the home, and that statement could not have been more accurate for our clients, which is why this oversized space was designed with cooking and entertaining top-of-mind. As avid entertainers, we knew it would be integral to the home’s overall success. By utilizing top-of-the-line appliances, including an 88” La Canache Sully range with a 90” hood vent, and a spacious, climate-controlled wine room built for 1,230 bottles, we equipped our client for easily hosting family and friends. Warm, white oak cabinets complemented the bright walls, while the unique light fixtures were highly functional and aesthetically pleasing. Double islands allowed for large gatherings during the holidays, while the unassuming wet bar offered quick access for an after-dinner cocktail. Its location adjacent to the family and dining room added functionality.

Идея дизайна: маленькая п-образная кухня-гостиная в современном стиле с накладной мойкой, фасадами с утопленной филенкой, светлыми деревянными фасадами, столешницей из бетона, белым фартуком, фартуком из каменной плиты, техникой из нержавеющей стали, светлым паркетным полом, коричневым полом и серой столешницей без острова для на участке и в саду

photography: Viktor Ramos
Пример оригинального дизайна: большая кухня в стиле модернизм с обеденным столом, врезной мойкой, плоскими фасадами, светлыми деревянными фасадами, столешницей из кварцевого агломерата, белым фартуком, фартуком из каменной плиты, техникой из нержавеющей стали, светлым паркетным полом, островом и белой столешницей
Пример оригинального дизайна: большая кухня в стиле модернизм с обеденным столом, врезной мойкой, плоскими фасадами, светлыми деревянными фасадами, столешницей из кварцевого агломерата, белым фартуком, фартуком из каменной плиты, техникой из нержавеющей стали, светлым паркетным полом, островом и белой столешницей
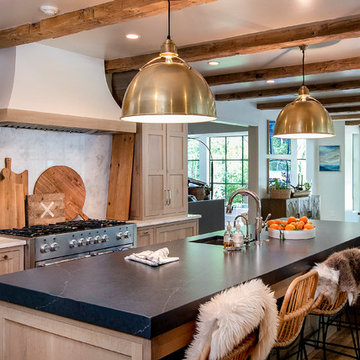
Стильный дизайн: п-образная кухня среднего размера в стиле кантри с обеденным столом, врезной мойкой, фасадами в стиле шейкер, светлыми деревянными фасадами, столешницей из кварцевого агломерата, белым фартуком, фартуком из каменной плиты, техникой из нержавеющей стали, светлым паркетным полом, островом, коричневым полом и черной столешницей - последний тренд
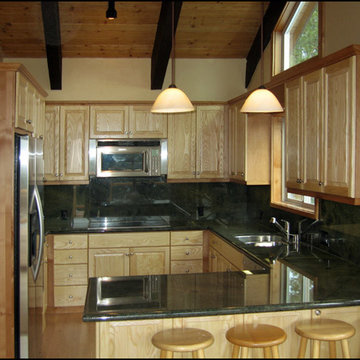
Идея дизайна: п-образная кухня среднего размера в стиле рустика с врезной мойкой, фасадами с выступающей филенкой, светлыми деревянными фасадами, гранитной столешницей, черным фартуком, фартуком из каменной плиты, техникой из нержавеющей стали, светлым паркетным полом, полуостровом, бежевым полом и черной столешницей

940sf interior and exterior remodel of the rear unit of a duplex. By reorganizing on-site parking and re-positioning openings a greater sense of privacy was created for both units. In addition it provided a new entryway for the rear unit. A modified first floor layout improves natural daylight and connections to new outdoor patios.
(c) Eric Staudenmaier
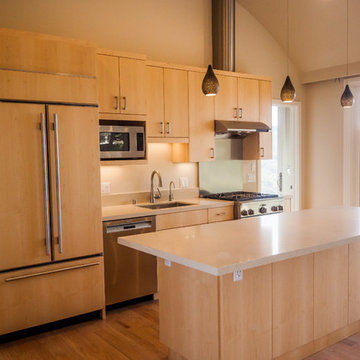
Capture.Create Photography
На фото: маленькая прямая кухня в современном стиле с обеденным столом, врезной мойкой, плоскими фасадами, светлыми деревянными фасадами, столешницей из кварцевого агломерата, бежевым фартуком, фартуком из каменной плиты, техникой из нержавеющей стали, светлым паркетным полом и островом для на участке и в саду с
На фото: маленькая прямая кухня в современном стиле с обеденным столом, врезной мойкой, плоскими фасадами, светлыми деревянными фасадами, столешницей из кварцевого агломерата, бежевым фартуком, фартуком из каменной плиты, техникой из нержавеющей стали, светлым паркетным полом и островом для на участке и в саду с

Kodiak Greenwood
На фото: угловая кухня среднего размера в средиземноморском стиле с обеденным столом, врезной мойкой, фасадами в стиле шейкер, светлыми деревянными фасадами, деревянной столешницей, бежевым фартуком, фартуком из каменной плиты, техникой из нержавеющей стали, островом и полом из терракотовой плитки с
На фото: угловая кухня среднего размера в средиземноморском стиле с обеденным столом, врезной мойкой, фасадами в стиле шейкер, светлыми деревянными фасадами, деревянной столешницей, бежевым фартуком, фартуком из каменной плиты, техникой из нержавеющей стали, островом и полом из терракотовой плитки с
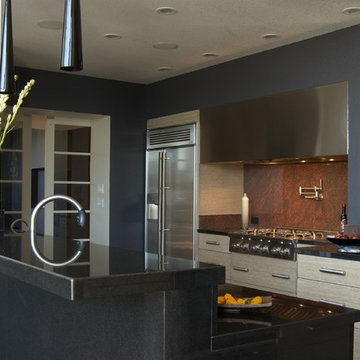
The decision to remodel your kitchen isn't one to take lightly. But, if you really don't enjoy spending time there, it may be time for a change. That was the situation facing the owners of this remodeled kitchen, says interior designer Vernon Applegate.
"The old kitchen was dismal," he says. "It was small, cramped and outdated, with low ceilings and a style that reminded me of the early ‘80s."
It was also some way from what the owners – a young couple – wanted. They were looking for a contemporary open-plan kitchen and family room where they could entertain guests and, in the future, keep an eye on their children. Two sinks, dishwashers and refrigerators were on their wish list, along with storage space for appliances and other equipment.
Applegate's first task was to open up and increase the space by demolishing some walls and raising the height of the ceiling.
"The house sits on a steep ravine. The original architect's plans for the house were missing, so we needed to be sure which walls were structural and which were decorative," he says.
With the walls removed and the ceiling height increased by 18 inches, the new kitchen is now three times the size of the original galley kitchen.
The main work area runs along the back of the kitchen, with an island providing additional workspace and a place for guests to linger.
A color palette of dark blues and reds was chosen for the walls and backsplashes. Black was used for the kitchen island top and back.
"Blue provides a sense of intimacy, and creates a contrast with the bright living and dining areas, which have lots of natural light coming through their large windows," he says. "Blue also works as a restful backdrop for anyone watching the large screen television in the kitchen."
A mottled red backsplash adds to the intimate tone and makes the walls seem to pop out, especially around the range hood, says Applegate. From the family room, the black of the kitchen island provides a visual break between the two spaces.
"I wanted to avoid people's eyes going straight to the cabinetry, so I extended the black countertop down to the back of the island to form a negative space and divide the two areas," he says.
"The kitchen is now the axis of the whole public space in the house. From there you can see the dining room, living room and family room, as well as views of the hills and the water beyond."
Cabinets : Custom rift sawn white oak, cerused dyed glaze
Countertops : Absolute black granite, polished
Flooring : Oak/driftwood grey from Gammapar
Bar stools : Techno with arms, walnut color
Lighting : Policelli
Backsplash : Red dragon marble
Sink : Stainless undermountby Blanco
Faucets : Grohe
Hot water system : InSinkErator
Oven : Jade
Cooktop : Independent Hoods, custom
Microwave : GE Monogram
Refrigerator : Jade
Dishwasher : Miele, Touchtronic anniversary Limited Edition
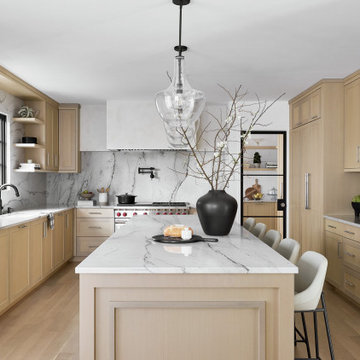
Devon Grace Interiors designed a modern kitchen and pantry for a home renovation in Wilmette, IL. DGI carried in a mix of luxurious and natural materials including custom white oak cabinets, quartzite countertops, and a plaster hood. The result is a warm and inviting kitchen with a modern and minimal look.
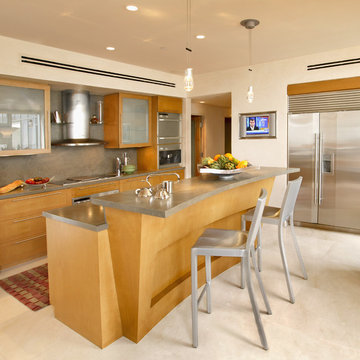
Источник вдохновения для домашнего уюта: маленькая параллельная кухня в современном стиле с двойной мойкой, стеклянными фасадами, светлыми деревянными фасадами, мраморной столешницей, серым фартуком, фартуком из каменной плиты, техникой из нержавеющей стали, полом из травертина и островом для на участке и в саду
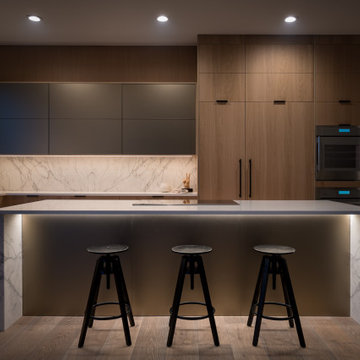
Open format kitchen includes gorgeous custom cabinets, a large underlit island with an induction cooktop and waterfall countertops. Full height slab backsplash and paneled appliances complete the sophisticated design.

На фото: огромная кухня в современном стиле с обеденным столом, врезной мойкой, светлыми деревянными фасадами, столешницей из кварцита, бежевым фартуком, фартуком из каменной плиты, техникой под мебельный фасад, светлым паркетным полом, островом, бежевой столешницей и стеклянными фасадами с
Кухня с светлыми деревянными фасадами и фартуком из каменной плиты – фото дизайна интерьера
3