Кухня с светлыми деревянными фасадами и фартуком из дерева – фото дизайна интерьера
Сортировать:Популярное за сегодня
101 - 120 из 782 фото
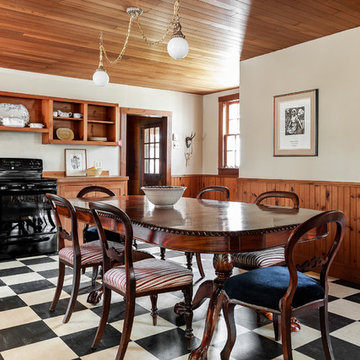
Leona Mozes Photography for the "Sea Bishop".
Port Joli, Nova Scotia.
Стильный дизайн: угловая кухня в классическом стиле с обеденным столом, фасадами с утопленной филенкой, светлыми деревянными фасадами, столешницей из ламината, белым фартуком, фартуком из дерева, полом из линолеума и бежевой столешницей без острова - последний тренд
Стильный дизайн: угловая кухня в классическом стиле с обеденным столом, фасадами с утопленной филенкой, светлыми деревянными фасадами, столешницей из ламината, белым фартуком, фартуком из дерева, полом из линолеума и бежевой столешницей без острова - последний тренд
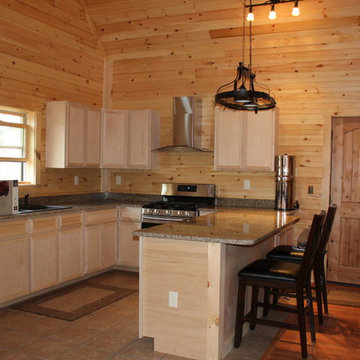
Идея дизайна: угловая кухня среднего размера в стиле рустика с двойной мойкой, фасадами с утопленной филенкой, светлыми деревянными фасадами, гранитной столешницей, бежевым фартуком, фартуком из дерева, техникой из нержавеющей стали, островом и коричневой столешницей
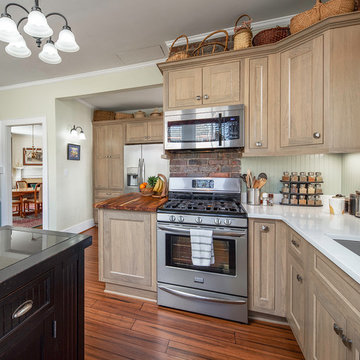
Shiloh flush inset cabinets with bead board back splash and a combination of quartz and butcher block countertop and new windows out toward the owner's heritage garden.
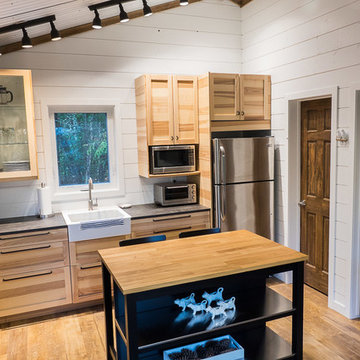
На фото: маленькая прямая кухня в стиле рустика с обеденным столом, с полувстраиваемой мойкой (с передним бортиком), фасадами в стиле шейкер, светлыми деревянными фасадами, столешницей из кварцевого агломерата, белым фартуком, фартуком из дерева, техникой из нержавеющей стали, полом из винила, островом и коричневым полом для на участке и в саду
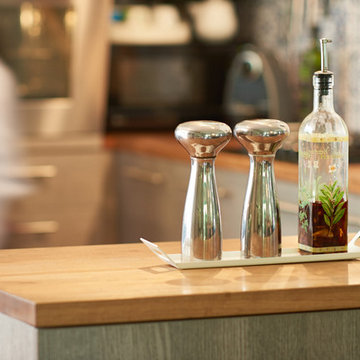
Amia Fa
На фото: огромная п-образная кухня в скандинавском стиле с обеденным столом, открытыми фасадами, светлыми деревянными фасадами, деревянной столешницей, бежевым фартуком, фартуком из дерева, кирпичным полом, островом и фиолетовым полом с
На фото: огромная п-образная кухня в скандинавском стиле с обеденным столом, открытыми фасадами, светлыми деревянными фасадами, деревянной столешницей, бежевым фартуком, фартуком из дерева, кирпичным полом, островом и фиолетовым полом с
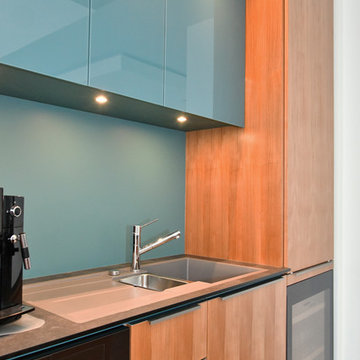
Стильный дизайн: большая параллельная кухня-гостиная в современном стиле с накладной мойкой, плоскими фасадами, светлыми деревянными фасадами, столешницей из акрилового камня, зеленым фартуком, фартуком из дерева, черной техникой, бетонным полом, островом, серым полом и серой столешницей - последний тренд
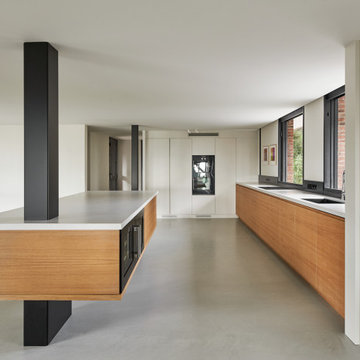
Arquitectos en Barcelona Rardo Architects in Barcelona and Sitges
На фото: большая угловая кухня-гостиная с монолитной мойкой, фасадами с утопленной филенкой, светлыми деревянными фасадами, столешницей из кварцевого агломерата, черным фартуком, фартуком из дерева, черной техникой, бетонным полом, островом, серым полом, серой столешницей и кессонным потолком
На фото: большая угловая кухня-гостиная с монолитной мойкой, фасадами с утопленной филенкой, светлыми деревянными фасадами, столешницей из кварцевого агломерата, черным фартуком, фартуком из дерева, черной техникой, бетонным полом, островом, серым полом, серой столешницей и кессонным потолком
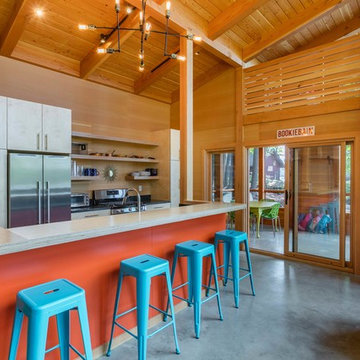
Jim Mauchly, Mountain Graphics Photography
Свежая идея для дизайна: кухня-гостиная в морском стиле с плоскими фасадами, светлыми деревянными фасадами, фартуком из дерева, техникой из нержавеющей стали, бетонным полом, островом и серым полом - отличное фото интерьера
Свежая идея для дизайна: кухня-гостиная в морском стиле с плоскими фасадами, светлыми деревянными фасадами, фартуком из дерева, техникой из нержавеющей стали, бетонным полом, островом и серым полом - отличное фото интерьера
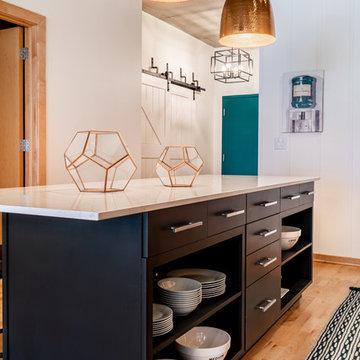
Large Kitchen Island Has Open and Concealed Storage.
The large island in this loft kitchen isn't only a place to eat, it offers valuable storage space. By removing doors and adding millwork, the island now has a mix of open and concealed storage. The island's black and white color scheme is nicely contrasted by the copper pendant lights above and the teal front door.
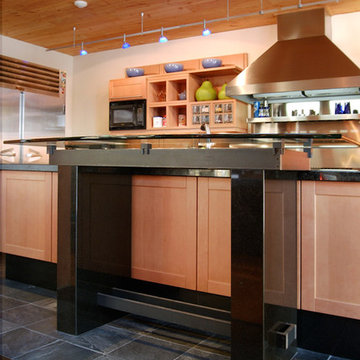
Стильный дизайн: отдельная, прямая кухня среднего размера в современном стиле с фасадами в стиле шейкер, светлыми деревянными фасадами, техникой из нержавеющей стали, полом из сланца, островом, черным полом, врезной мойкой, коричневым фартуком, фартуком из дерева и черной столешницей - последний тренд
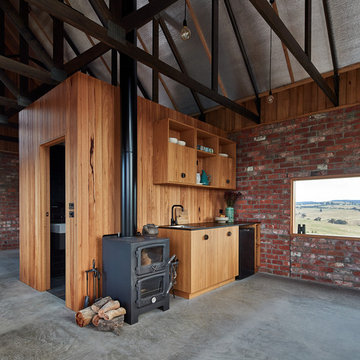
Nulla Vale is a small dwelling and shed located on a large former grazing site. The structure anticipates a more permanent home to be built at some stage in the future. Early settler homes and rural shed types are referenced in the design.
The Shed and House are identical in their overall dimensions and from a distance, their silhouette is the familiar gable ended form commonly associated with farming sheds. Up close, however, the two structures are clearly defined as shed and house through the material, void, and volume. The shed was custom designed by us directly with a shed fabrication company using their systems to create a shed that is part storage part entryways. Clad entirely in heritage grade corrugated galvanized iron with a roof oriented and pitched to maximize solar exposure through the seasons.
The House is constructed from salvaged bricks and corrugated iron in addition to rough sawn timber and new galvanized roofing on pre-engineered timber trusses that are left exposed both inside and out. Materials were selected to meet the clients’ brief that house fit within the cognitive idea of an ‘old shed’. Internally the finishes are the same as outside, no plasterboard and no paint. LED lighting strips concealed on top of the rafters reflect light off the foil-backed insulation. The house provides the means to eat, sleep and wash in a space that is part of the experience of being on the site and not removed from it.
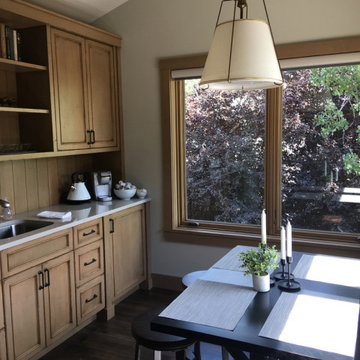
Kitchen in Guests' Apartment
Свежая идея для дизайна: маленькая прямая кухня в стиле рустика с обеденным столом, врезной мойкой, фасадами с утопленной филенкой, светлыми деревянными фасадами, столешницей из кварцевого агломерата, коричневым фартуком, фартуком из дерева, техникой под мебельный фасад, темным паркетным полом, коричневым полом и серой столешницей без острова для на участке и в саду - отличное фото интерьера
Свежая идея для дизайна: маленькая прямая кухня в стиле рустика с обеденным столом, врезной мойкой, фасадами с утопленной филенкой, светлыми деревянными фасадами, столешницей из кварцевого агломерата, коричневым фартуком, фартуком из дерева, техникой под мебельный фасад, темным паркетным полом, коричневым полом и серой столешницей без острова для на участке и в саду - отличное фото интерьера
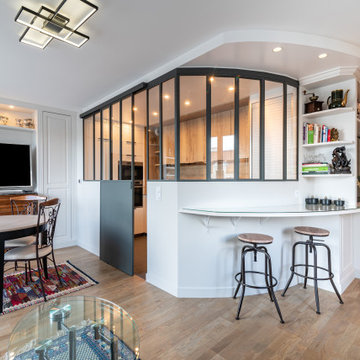
Cuisine pouvant être fermée par une porte coulissante, verrière pouvant s'ouvrir avec 2 ouvrants, éclairage dans des faux-plafond adaptés. bibliothèque sur mesure.
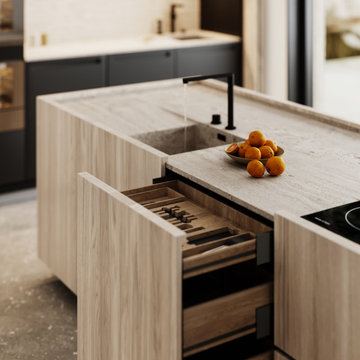
Источник вдохновения для домашнего уюта: большая прямая кухня в современном стиле с обеденным столом, монолитной мойкой, плоскими фасадами, светлыми деревянными фасадами, столешницей из кварцита, бежевым фартуком, фартуком из дерева, техникой из нержавеющей стали, бетонным полом, островом, серым полом и бежевой столешницей
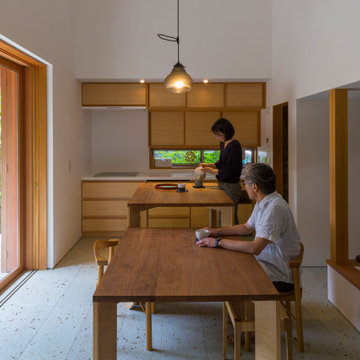
通庭にある食卓は、多くのお客さんをお招きできるよう特大サイズですが、分割して運べるので、屋外の南庭で食事もできます。また脚の高さも変えられるので、アイランドキッチン等の作業机としても使用できます。
Стильный дизайн: маленькая прямая кухня-гостиная в стиле модернизм с монолитной мойкой, фартуком из дерева, белой техникой, белым полом, белой столешницей, фасадами с декоративным кантом, светлыми деревянными фасадами, столешницей из акрилового камня, бежевым фартуком, островом и многоуровневым потолком для на участке и в саду - последний тренд
Стильный дизайн: маленькая прямая кухня-гостиная в стиле модернизм с монолитной мойкой, фартуком из дерева, белой техникой, белым полом, белой столешницей, фасадами с декоративным кантом, светлыми деревянными фасадами, столешницей из акрилового камня, бежевым фартуком, островом и многоуровневым потолком для на участке и в саду - последний тренд
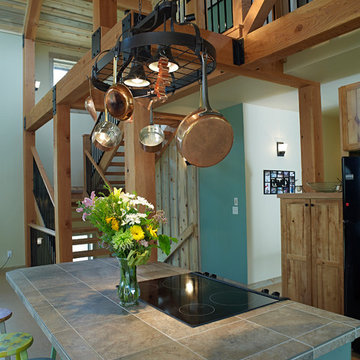
Стильный дизайн: п-образная кухня среднего размера в стиле кантри с обеденным столом, накладной мойкой, фасадами с выступающей филенкой, светлыми деревянными фасадами, столешницей из плитки, бежевым фартуком, фартуком из дерева, техникой из нержавеющей стали, светлым паркетным полом и островом - последний тренд
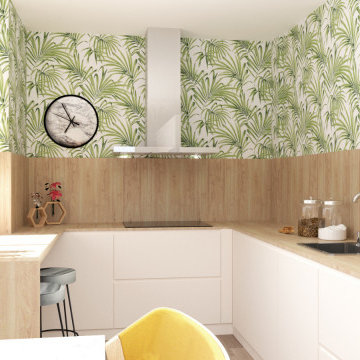
Reforma de cocina con estilo nórdico. Gran espacio creado para un chef que quiere tener mucho espacio para cocinar en casa y hacer showcookings para invitados.
Cocina con papel pintado.
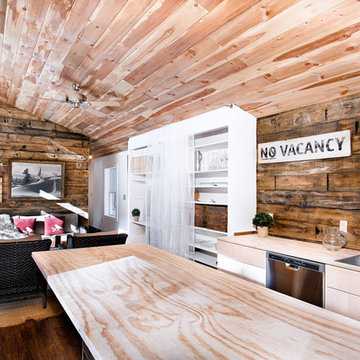
F2FOTO
Стильный дизайн: маленькая прямая кухня в стиле рустика с темным паркетным полом, коричневым полом, обеденным столом, врезной мойкой, плоскими фасадами, светлыми деревянными фасадами, деревянной столешницей, коричневым фартуком, фартуком из дерева, техникой из нержавеющей стали и островом для на участке и в саду - последний тренд
Стильный дизайн: маленькая прямая кухня в стиле рустика с темным паркетным полом, коричневым полом, обеденным столом, врезной мойкой, плоскими фасадами, светлыми деревянными фасадами, деревянной столешницей, коричневым фартуком, фартуком из дерева, техникой из нержавеющей стали и островом для на участке и в саду - последний тренд

Duplex Y is located in a multi apartment building, typical to the Carmel mountain neighborhoods. The building has several entrances due to the slope it sits on.
Duplex Y has its own separate entrance and a beautiful view towards Haifa bay and the Golan Heights that can be seen on a clear weather day.
The client - a computer high-tech couple, with their two small daughters asked us for a simple and functional design that could remind them of their frequent visits to central and northern Europe. Their request has been accepted.
Our planning approach was simple indeed, maybe even simple in a radical way:
We followed the principle of clean and ultra minimal spaces, that serve their direct mission only.
Complicated geometry of the rooms has been simplified by implementing built-in wood furniture into numerous niches.
The most 'complicated' room (due to its broken geometry, narrow proportions and sloped ceiling) has been turned into a kid's room shaped as a clean 'wood box' for fun, games and 'edutainment'.
The storage room has been refurbished to maximize it's purpose by creating enough space to store 90% of the entire family's demand.
We've tried to avoid unnecessary decoration. 97% of the design has its functional use in addition to its atmospheric qualities.
Several elements like the structural cylindrical column were exposed to show their original material - concrete.
Photos: Julia Berezina
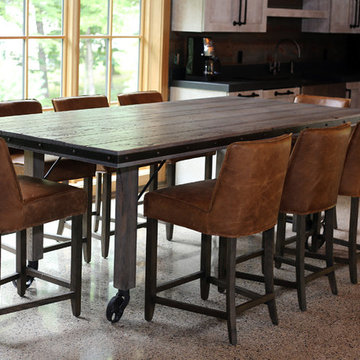
Builder: Ron Wassenaar Builder.
Kitchen and Cabinetry Design: TruKitchens.
Custom Table: Carlson Design LLC.
Cabinets: Grabill Cabinetry - Full Overlay Hampshire Style Door with a Custom Finish on Rift Oak.
Countertops: Hard Topix - Black 200 Grind Concrete Counters.
Appliances: Bekins Appliances - Sub-Zero Refrigerator and Ice Maker, Jenn-Air Microwave Oven.
Photos: Jem Images, Jenn Couture
Кухня с светлыми деревянными фасадами и фартуком из дерева – фото дизайна интерьера
6