Кухня с светлыми деревянными фасадами и фартуком из дерева – фото дизайна интерьера
Сортировать:
Бюджет
Сортировать:Популярное за сегодня
81 - 100 из 782 фото
1 из 3
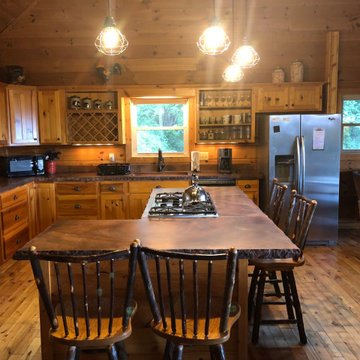
Свежая идея для дизайна: угловая кухня среднего размера в стиле рустика с обеденным столом, с полувстраиваемой мойкой (с передним бортиком), фасадами в стиле шейкер, светлыми деревянными фасадами, столешницей из бетона, желтым фартуком, фартуком из дерева, техникой из нержавеющей стали, светлым паркетным полом, островом и коричневой столешницей - отличное фото интерьера
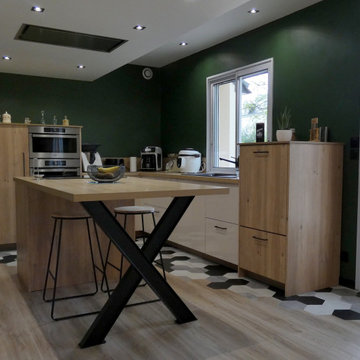
Présentation du Projet Finalisé
Идея дизайна: угловая кухня-гостиная среднего размера, в белых тонах с отделкой деревом в современном стиле с одинарной мойкой, светлыми деревянными фасадами, деревянной столешницей, фартуком из дерева, техникой из нержавеющей стали, светлым паркетным полом, островом, бежевым полом, многоуровневым потолком, мойкой у окна, фасадами с декоративным кантом, бежевым фартуком и бежевой столешницей
Идея дизайна: угловая кухня-гостиная среднего размера, в белых тонах с отделкой деревом в современном стиле с одинарной мойкой, светлыми деревянными фасадами, деревянной столешницей, фартуком из дерева, техникой из нержавеющей стали, светлым паркетным полом, островом, бежевым полом, многоуровневым потолком, мойкой у окна, фасадами с декоративным кантом, бежевым фартуком и бежевой столешницей
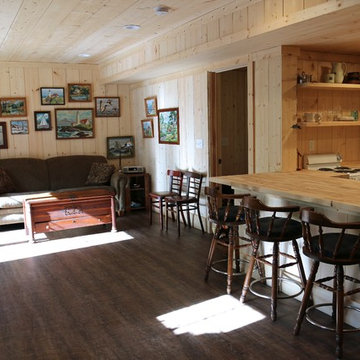
Идея дизайна: маленькая п-образная кухня-гостиная в стиле рустика с открытыми фасадами, светлыми деревянными фасадами, деревянной столешницей, фартуком из дерева, белой техникой, темным паркетным полом и островом для на участке и в саду
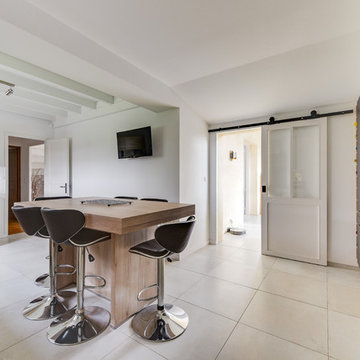
Cuisine fermée familiale, agencement de cuisine avec des meubles en stratifié bois clair, plan de travail en stratifié imitation ardoise.
Meubles colonnes en imitation ardoise.
La cuisine et l'arrière cuisine ont été ouvert pour agrandir l'espace.
Une porte coulissante style verrière a été dessiné et fabriquée sur mesure
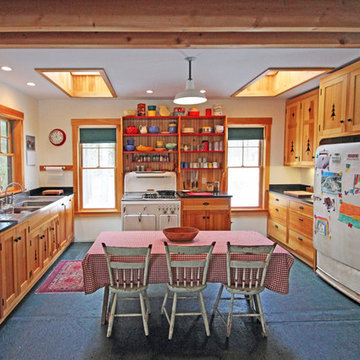
Источник вдохновения для домашнего уюта: п-образная кухня среднего размера в стиле рустика с обеденным столом, двойной мойкой, фасадами в стиле шейкер, светлыми деревянными фасадами, мраморной столешницей, белой техникой, островом, фартуком из дерева и черным полом
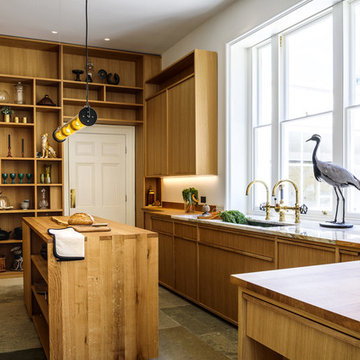
Papilio Bespoke Kitchens designed this kitchen and breakfast room following the latest trend of “The New Natural” (phrase coined by Elle Decoration) for an impressive Georgian manor house within close proximity to Bristol in South West England. The kitchen space is tall and long and had restrictions due to its Grade II listing, however Papilio’s Creative Director worked closely with the client and architect to ensure that not only are all of the listed building restrictions were adhered to but also that the finished kitchen was spectacular.
The styling draws influence from the original Georgian features but also pulls in a contemporary Scandinavian feel. The work surfaces and Aga range cooker have been set at an above average level as requested by our taller client, this is one of the many benefits of a bespoke kitchen. The plinth heights are also a very specific bespoke detail requested by the client. Another unique bespoke detail requested was for the cat’s food and drink bowls to be recessed into the lower section of an open cabinet.
Whilst most of the kitchen is finished in an oak veneer with crisp clean lines and beautiful textures, the sink run is finished in an opulent Calacatta Oro marble which we sourced direct from Italy. The finishing piece for the wet area was the renowned and unique Gooseneck regulator in antique brass by Waterworks.
The appliance schedule included a 5-door Aga range cooker with an electric module including gas burners, this style of cooker allows for a great deal of versatility in cooking styles. We also specified the Miele flagship fridge freezer, the “MasterCool” and the brand new addition to the Miele dishwasher range “Knock 2 Open” which allows for the discreet handle detail in this bespoke kitchen to continue uninterrupted through the design.
Photography: Simon Plant
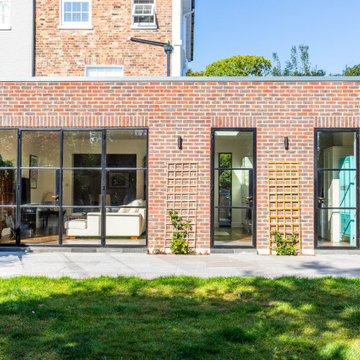
Пример оригинального дизайна: большая кухня с обеденным столом, двойной мойкой, фасадами в стиле шейкер, светлыми деревянными фасадами, столешницей из известняка, фартуком из дерева, техникой из нержавеющей стали, островом, коричневым полом и многоуровневым потолком
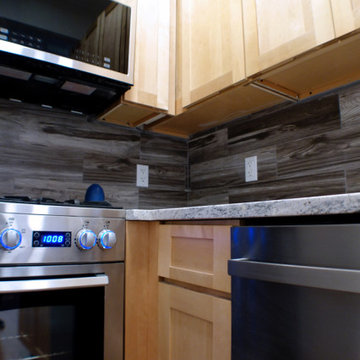
Studioteka was asked to gut renovate a pair of apartments in two historic tenement buildings owned by a client as rental properties in the East Village. Though small in footprint at approximately 262 and 278 square feet, respectively, the units each boast well appointed kitchens complete with custom built shaker-style cabinetry and a full range of appliances including a dishwasher, 4 burner stove with oven, and a full height refrigerator with freezer, and bathrooms with stackable or combined washer/dryer units for busy downtown city dwellers. The shaker style cabinetry also has integrated finger pulls for the drawers and cabinet doors, and so requires no hardware. Our innovative client was a joy to work with, and numerous layouts and options were explored in arriving at the best possible use of the space. The angled wall in the smaller of the two units was a part of this collaborative process as it allowed us to be able to fit a stackable unit in the bathroom while ensuring that we also met ADA adaptable standards. New warm wooden flooring was installed in both units to complement the light, blond color of the cabinets which in turn contrast with the cooler stone countertop and gray wooden backsplash. The same wood for the backsplash is then used on the bathroom floor, where it provides a contrast with the simple, white subway tile, sleek silver hanging rods, and white plumbing fixtures.
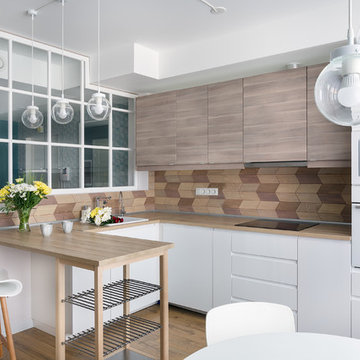
Стильный дизайн: п-образная кухня-гостиная среднего размера в скандинавском стиле с плоскими фасадами, светлыми деревянными фасадами, деревянной столешницей, фартуком из дерева, белой техникой, полом из ламината, бежевым полом, накладной мойкой и коричневым фартуком без острова - последний тренд
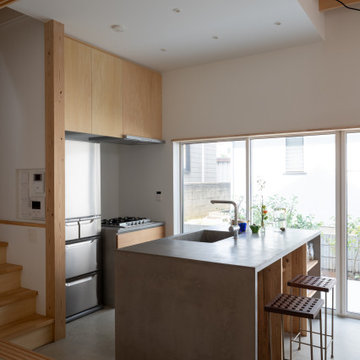
土間(内路地)に設えたキッチンカウンター。
写真:西川公朗
Стильный дизайн: маленькая параллельная кухня с обеденным столом, монолитной мойкой, открытыми фасадами, светлыми деревянными фасадами, коричневым фартуком, фартуком из дерева, техникой из нержавеющей стали, бетонным полом, полуостровом, серым полом, серой столешницей и потолком из вагонки для на участке и в саду - последний тренд
Стильный дизайн: маленькая параллельная кухня с обеденным столом, монолитной мойкой, открытыми фасадами, светлыми деревянными фасадами, коричневым фартуком, фартуком из дерева, техникой из нержавеющей стали, бетонным полом, полуостровом, серым полом, серой столешницей и потолком из вагонки для на участке и в саду - последний тренд
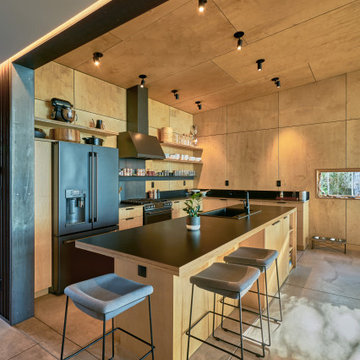
Photography by Kes Efstathiou
Источник вдохновения для домашнего уюта: угловая кухня-гостиная в стиле рустика с светлыми деревянными фасадами, фартуком из дерева, черной техникой, бетонным полом, островом, черной столешницей и деревянным потолком
Источник вдохновения для домашнего уюта: угловая кухня-гостиная в стиле рустика с светлыми деревянными фасадами, фартуком из дерева, черной техникой, бетонным полом, островом, черной столешницей и деревянным потолком

造作のキッチン。冷蔵庫は突き当たりの観音開きの扉の中に収納。
Photographer:Yasunoi Shimomura
Источник вдохновения для домашнего уюта: прямая кухня-гостиная среднего размера в восточном стиле с монолитной мойкой, плоскими фасадами, светлыми деревянными фасадами, столешницей из нержавеющей стали, бежевым фартуком, фартуком из дерева, техникой из нержавеющей стали, деревянным полом, островом и бежевым полом
Источник вдохновения для домашнего уюта: прямая кухня-гостиная среднего размера в восточном стиле с монолитной мойкой, плоскими фасадами, светлыми деревянными фасадами, столешницей из нержавеющей стали, бежевым фартуком, фартуком из дерева, техникой из нержавеющей стали, деревянным полом, островом и бежевым полом
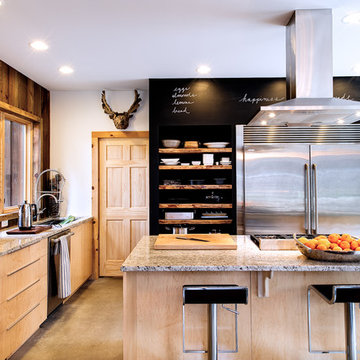
F2FOTO
На фото: угловая кухня среднего размера в стиле модернизм с обеденным столом, двойной мойкой, плоскими фасадами, светлыми деревянными фасадами, стеклянной столешницей, техникой из нержавеющей стали, бетонным полом, островом, серым полом, коричневым фартуком и фартуком из дерева
На фото: угловая кухня среднего размера в стиле модернизм с обеденным столом, двойной мойкой, плоскими фасадами, светлыми деревянными фасадами, стеклянной столешницей, техникой из нержавеющей стали, бетонным полом, островом, серым полом, коричневым фартуком и фартуком из дерева
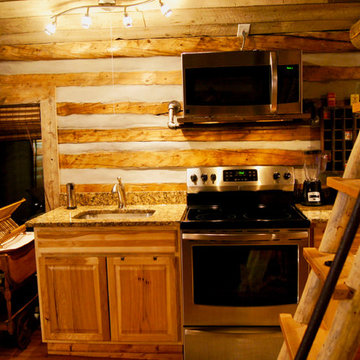
Источник вдохновения для домашнего уюта: маленькая прямая кухня-гостиная в стиле рустика с врезной мойкой, фасадами с выступающей филенкой, светлыми деревянными фасадами, гранитной столешницей, бежевым фартуком, фартуком из дерева, техникой из нержавеющей стали, паркетным полом среднего тона и коричневым полом без острова для на участке и в саду
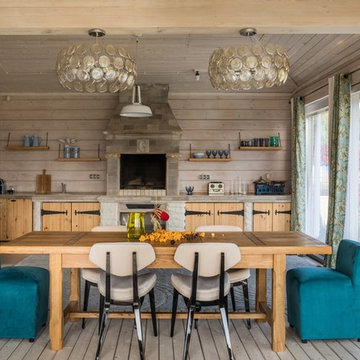
Сергей Красюк
Источник вдохновения для домашнего уюта: светлая кухня в стиле кантри с обеденным столом, светлыми деревянными фасадами, фартуком из дерева, светлым паркетным полом, плоскими фасадами и серой столешницей в частном доме
Источник вдохновения для домашнего уюта: светлая кухня в стиле кантри с обеденным столом, светлыми деревянными фасадами, фартуком из дерева, светлым паркетным полом, плоскими фасадами и серой столешницей в частном доме
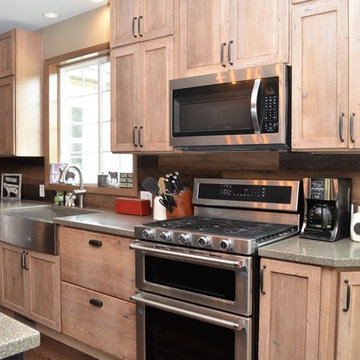
Haas Signature Collection
Wood Species: Rustic Hickory
Cabinet Finish: Cottage (discontinued on Nov 30, 2018)
Door Style: Shakertown V
Island Cabinets:
Haas Signature Collection
Wood Species: Maple
Cabinet Finish: Black
Door Style: Shakertown V
Countertop: Solid Surface Hi-macs, 1/4" Radius edge, 4" coved backsplash, Mesa Granite color
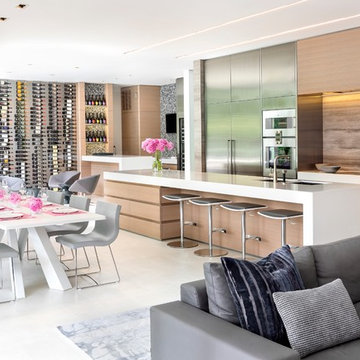
Ed White
Стильный дизайн: большая кухня-гостиная в стиле модернизм с врезной мойкой, плоскими фасадами, светлыми деревянными фасадами, столешницей из кварцевого агломерата, коричневым фартуком, фартуком из дерева, техникой из нержавеющей стали, островом и белым полом - последний тренд
Стильный дизайн: большая кухня-гостиная в стиле модернизм с врезной мойкой, плоскими фасадами, светлыми деревянными фасадами, столешницей из кварцевого агломерата, коричневым фартуком, фартуком из дерева, техникой из нержавеющей стали, островом и белым полом - последний тренд
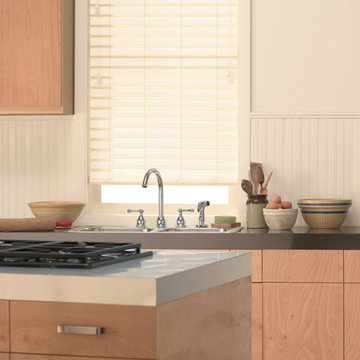
Свежая идея для дизайна: кухня среднего размера в современном стиле с двойной мойкой, плоскими фасадами, светлыми деревянными фасадами, столешницей из акрилового камня, белым фартуком, фартуком из дерева, техникой из нержавеющей стали и островом - отличное фото интерьера
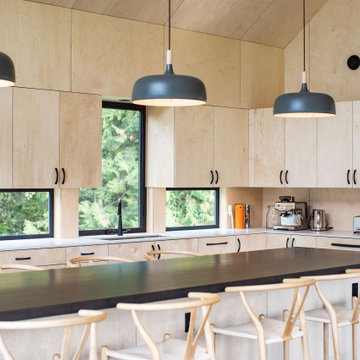
The Scandinavian modern interior design emphasizes mulit-use living space. The kitchen island doubles as the dining table; minimalism and functionality. The unique approach to window placement at counter level below the cabinets maximizes the natural light and incorporates the gorgeous outdoor landscape into the kitchen design.
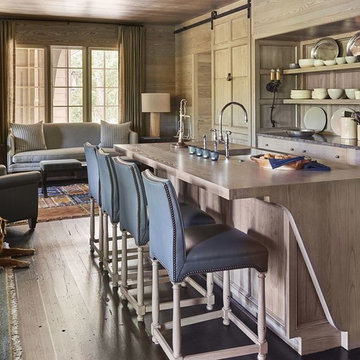
Photography by Dustin Peck
Home Design & Decor Magazine October 2016
(Urban Home)
Architecture by Ruard Veltman
Design by Cindy Smith of Circa Interiors & Antiques
Custom Cabinetry and ALL Millwork Interior and Exterior by Goodman Millwork Company
Кухня с светлыми деревянными фасадами и фартуком из дерева – фото дизайна интерьера
5