Кухня с светлыми деревянными фасадами и деревянной столешницей – фото дизайна интерьера
Сортировать:
Бюджет
Сортировать:Популярное за сегодня
101 - 120 из 2 601 фото
1 из 3
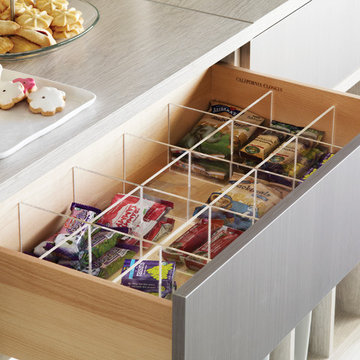
Drawer dividers provide a perfect place for odd-size items like snacks and cooking utensils.
Идея дизайна: прямая кухня среднего размера в стиле модернизм с кладовкой, плоскими фасадами, светлыми деревянными фасадами, деревянной столешницей, бежевым фартуком и полом из терракотовой плитки без острова
Идея дизайна: прямая кухня среднего размера в стиле модернизм с кладовкой, плоскими фасадами, светлыми деревянными фасадами, деревянной столешницей, бежевым фартуком и полом из терракотовой плитки без острова

The geometric wallpaper designed by local designer Brian Paquette, was inspired by a traditional Japanese pattern book. The design was reproduced on 11x17 paper and applied to the wall using wheat paste to add texture to the exposed main wall.
Photo Credit: Mark Woods
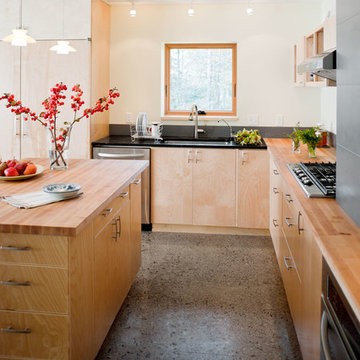
Susan Teare Photography
На фото: угловая кухня в современном стиле с врезной мойкой, плоскими фасадами, светлыми деревянными фасадами, деревянной столешницей, техникой из нержавеющей стали, островом и бетонным полом с
На фото: угловая кухня в современном стиле с врезной мойкой, плоскими фасадами, светлыми деревянными фасадами, деревянной столешницей, техникой из нержавеющей стали, островом и бетонным полом с
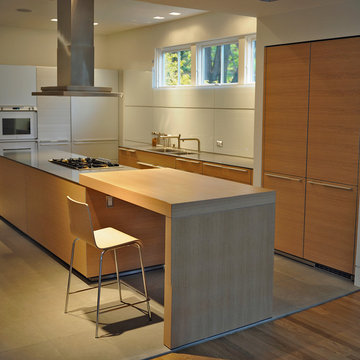
David Reeve Architectural Photography; This early 1910's stucco Cleveland Park house, located in the shadow of National Cathedral, has been transformed though a three-story addition and interior renovation with a modern touch. A sleek kitchen by Bulthaup, sheathed in oak, stainless steel, granite and glass sets the tone for the re-shaped Dining Room and new Family Room. This space spills out onto a screened porch and open deck. Upstairs, new and old come together in the Master Bedroom suite, which incorporates a wood, glass and stone bathroom.
Due to its age and condition, the house had to undergo significant repairs and reconstruction, including excavating for a full-height basement, repair and replacement of significant amounts of plaster and trim, and installation of new mechanical, electrical and plumbing systems.
This project was awarded the "Best of Architectural Spaces" by Washington SPACES magazine.
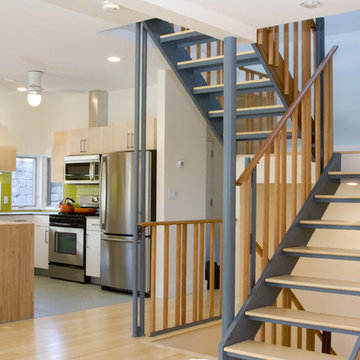
This project is a transformation of a dilapidated three-unit apartment house into two modern, town-house style condominiums. The interiors are open, light-filled and oriented to enjoy the adjacent open space and views. Intimate outdoor spaces have been strategically located for views and privacy.
The dwellings are Energy-Star certified, with estimated energy savings of 38% below conventionally built houses. Sustainable design features include: compact design; maximum daylighting; advanced building envelope design; a hybrid natural/mechanical cooling system; high efficiency mechanical systems and appliances; and non-toxic interior materials.
General Contractor: Adams & Beasley
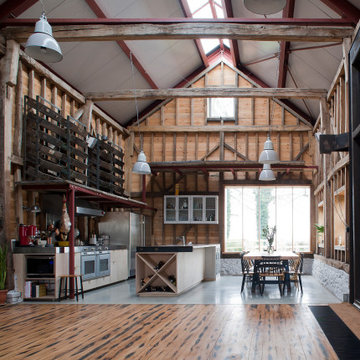
Shortlisted for the prestigious Stephen Lawrence National Architecture Award, and winning a RIBA South East Regional Award (2015), the kinetic Ancient Party Barn is a playful re-working of historic agricultural buildings for residential use.
Our clients, a fashion designer and a digital designer, are avid collectors of reclaimed architectural artefacts. Together with the existing fabric of the barn, their discoveries formed the material palette. The result – part curation, part restoration – is a unique interpretation of the 18th Century threshing barn.
The design (2,295 sqft) subverts the familiar barn-conversion type, creating hermetic, introspective spaces set in open countryside. A series of industrial mechanisms fold and rotate the facades to allow for broad views of the landscape. When they are closed, they afford cosy protection and security. These high-tech, kinetic moments occur without harming the fabric and character of the existing, handmade timber structure. Liddicoat & Goldhill’s conservation specialism, combined with strong relationships with expert craftspeople and engineers lets the clients’ contemporary vision co-exist with the humble, historic barn architecture.
A steel and timber mezzanine inside the main space creates an open-plan, master bedroom and bathroom above, and a cosy living area below. The mezzanine is supported by a tapering brick chimney inspired by traditional Kentish brick ovens; a cor-ten helical staircase cantilevers from the chimney. The kitchen is a free-standing composition of furniture at the opposite end of the barn space, combining new and reclaimed furniture with custom-made steel gantries. These ledges and ladders contain storage shelves and hanging space, and create a route up through the barn timbers to a floating ‘crows nest’ sleeping platform in the roof. Within the low-rise buildings reaching south from the main barn, a series of new ragstone interior walls, like the cattle stalls they replaced, delineate a series of simple sleeping rooms for guests.
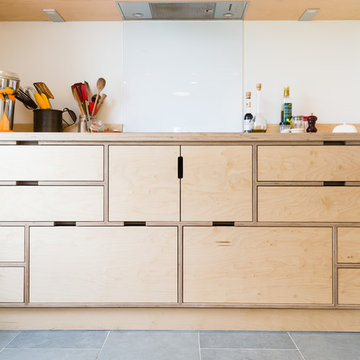
David Brown Photography
Пример оригинального дизайна: угловая кухня-гостиная среднего размера в скандинавском стиле с светлыми деревянными фасадами, деревянной столешницей, белым фартуком, фартуком из стекла, техникой под мебельный фасад и полуостровом
Пример оригинального дизайна: угловая кухня-гостиная среднего размера в скандинавском стиле с светлыми деревянными фасадами, деревянной столешницей, белым фартуком, фартуком из стекла, техникой под мебельный фасад и полуостровом
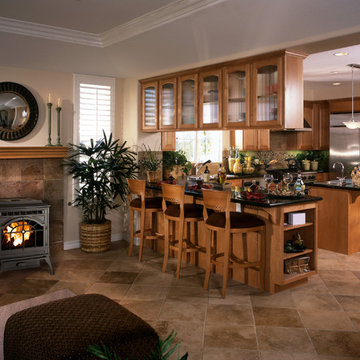
Свежая идея для дизайна: параллельная кухня-гостиная среднего размера в классическом стиле с с полувстраиваемой мойкой (с передним бортиком), фасадами с утопленной филенкой, светлыми деревянными фасадами, деревянной столешницей, белой техникой, полом из керамической плитки, островом и бежевым полом - отличное фото интерьера
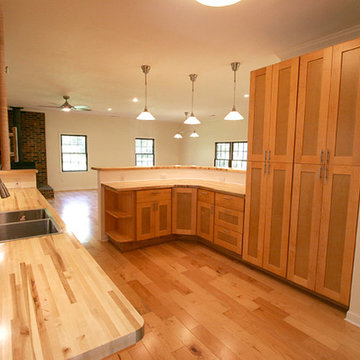
Cat Manolis
На фото: п-образная кухня-гостиная среднего размера в современном стиле с двойной мойкой, фасадами в стиле шейкер, светлыми деревянными фасадами, деревянной столешницей, разноцветным фартуком, фартуком из плитки кабанчик, черной техникой, паркетным полом среднего тона и полуостровом
На фото: п-образная кухня-гостиная среднего размера в современном стиле с двойной мойкой, фасадами в стиле шейкер, светлыми деревянными фасадами, деревянной столешницей, разноцветным фартуком, фартуком из плитки кабанчик, черной техникой, паркетным полом среднего тона и полуостровом
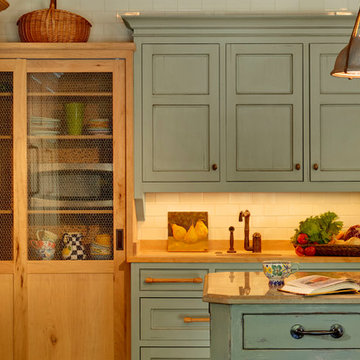
The kitchen cabinets are made of butternut wood (in the walnut family) with limestone counter tops, and a custom iron hammered hood. Bypass doors with chicken wire/glass insert combo. Trim paint color: Benjamin Moore, HC-164 Puritan Gray.
Interior Design by Tony Stavish, A.W. Stavish Designs
Craig Dugan - Photographer
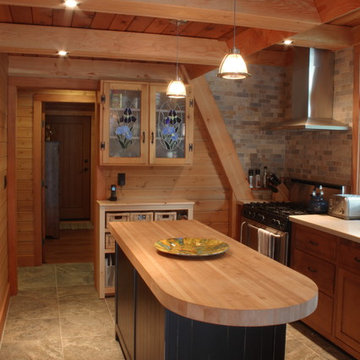
The butcher block and quartz countertops really set each other off in this chef's kitchen - cabin get togethers come together perfectly in the well planned kitchen. Photo by Cyndi Penner
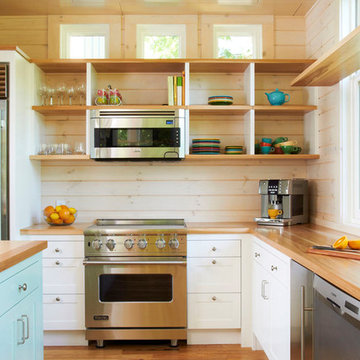
© Alyssa Lee Photography
Идея дизайна: кухня в стиле модернизм с техникой из нержавеющей стали, деревянной столешницей, открытыми фасадами и светлыми деревянными фасадами
Идея дизайна: кухня в стиле модернизм с техникой из нержавеющей стали, деревянной столешницей, открытыми фасадами и светлыми деревянными фасадами
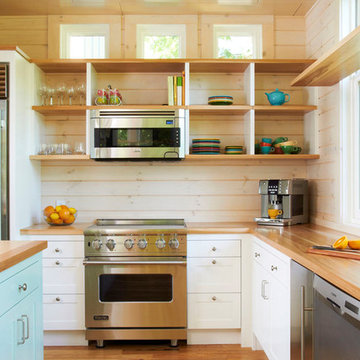
Cabinetry by Ingrained Wood Studios: The Lab.
Millwork/wall paneling by Ingrained Wood Studios: The Mill.
© Alyssa Lee Photography
Свежая идея для дизайна: кухня в классическом стиле с деревянной столешницей, открытыми фасадами, техникой из нержавеющей стали и светлыми деревянными фасадами - отличное фото интерьера
Свежая идея для дизайна: кухня в классическом стиле с деревянной столешницей, открытыми фасадами, техникой из нержавеющей стали и светлыми деревянными фасадами - отличное фото интерьера
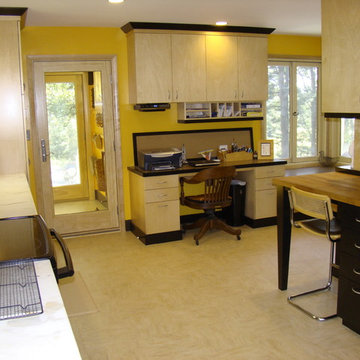
Photo by Robin Amorello CKD CAPS
Пример оригинального дизайна: большая отдельная, п-образная кухня в стиле ретро с монолитной мойкой, плоскими фасадами, светлыми деревянными фасадами, деревянной столешницей, техникой из нержавеющей стали и полом из линолеума без острова
Пример оригинального дизайна: большая отдельная, п-образная кухня в стиле ретро с монолитной мойкой, плоскими фасадами, светлыми деревянными фасадами, деревянной столешницей, техникой из нержавеющей стали и полом из линолеума без острова

Nos clients ont fait appel à notre agence pour une rénovation partielle.
L'une des pièces à rénover était le salon & la cuisine. Les deux pièces étaient auparavant séparées par un mur.
Nous avons déposé ce dernier pour le remplacer par une verrière semi-ouverte. Ainsi la lumière circule, les espaces s'ouvrent tout en restant délimités esthétiquement.
Les pièces étant tout en longueur, nous avons décidé de concevoir la verrière avec des lignes déstructurées. Ceci permet d'avoir un rendu dynamique et esthétique.
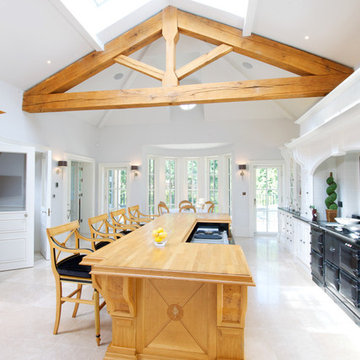
На фото: прямая кухня среднего размера в современном стиле с обеденным столом, фасадами с выступающей филенкой, островом, светлыми деревянными фасадами, деревянной столешницей, полом из известняка и бежевым полом с
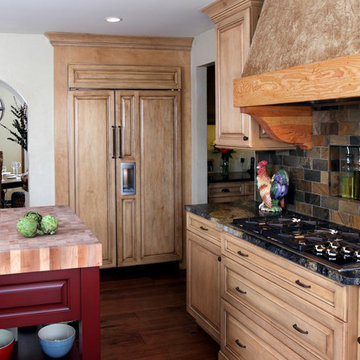
Photo Credit: Erol Reyal
На фото: кухня в стиле рустика с деревянной столешницей, разноцветным фартуком, фасадами с выступающей филенкой, светлыми деревянными фасадами, техникой под мебельный фасад и фартуком из сланца
На фото: кухня в стиле рустика с деревянной столешницей, разноцветным фартуком, фасадами с выступающей филенкой, светлыми деревянными фасадами, техникой под мебельный фасад и фартуком из сланца
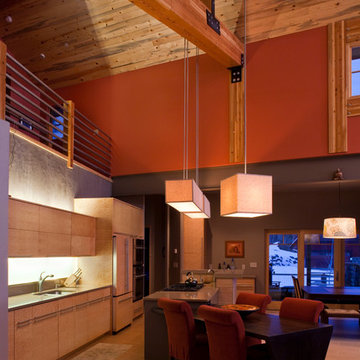
The Rendesvous Residence features a kitchen that is particularly suited to the clients' social style of cooking and entertaining. Guests are welcome to join in the action and share in the comfort of the home at the same time.
Photo courtesy New Mountain Design
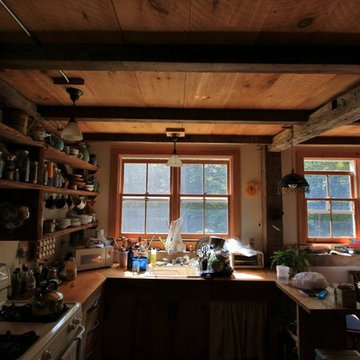
rustic kitchen with exposed wooden beams from restored timbers
Идея дизайна: маленькая кухня в стиле рустика с обеденным столом, накладной мойкой, светлыми деревянными фасадами и деревянной столешницей для на участке и в саду
Идея дизайна: маленькая кухня в стиле рустика с обеденным столом, накладной мойкой, светлыми деревянными фасадами и деревянной столешницей для на участке и в саду
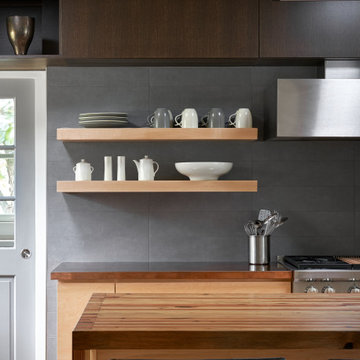
The cleanliness and efficiency of the kitchen uses the most of its space by branching out a variety of six different work spaces.
На фото: п-образная кухня среднего размера в стиле ретро с обеденным столом, с полувстраиваемой мойкой (с передним бортиком), плоскими фасадами, светлыми деревянными фасадами, деревянной столешницей, серым фартуком, техникой из нержавеющей стали, паркетным полом среднего тона, полуостровом, коричневым полом и коричневой столешницей с
На фото: п-образная кухня среднего размера в стиле ретро с обеденным столом, с полувстраиваемой мойкой (с передним бортиком), плоскими фасадами, светлыми деревянными фасадами, деревянной столешницей, серым фартуком, техникой из нержавеющей стали, паркетным полом среднего тона, полуостровом, коричневым полом и коричневой столешницей с
Кухня с светлыми деревянными фасадами и деревянной столешницей – фото дизайна интерьера
6