Кухня с светлыми деревянными фасадами и деревянной столешницей – фото дизайна интерьера
Сортировать:
Бюджет
Сортировать:Популярное за сегодня
21 - 40 из 2 601 фото
1 из 3
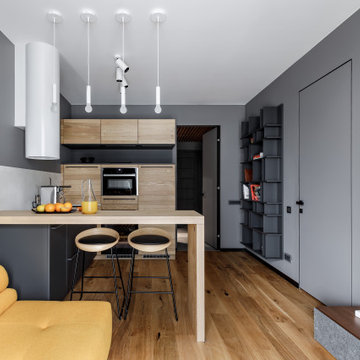
На фото: п-образная, светлая кухня-гостиная среднего размера в современном стиле с плоскими фасадами, светлыми деревянными фасадами, деревянной столешницей, белым фартуком, техникой под мебельный фасад, паркетным полом среднего тона, полуостровом, коричневым полом и бежевой столешницей

Light and transitional loft living for a young family in Dumbo, Brooklyn.
Стильный дизайн: большая п-образная кухня в современном стиле с обеденным столом, накладной мойкой, плоскими фасадами, светлыми деревянными фасадами, деревянной столешницей, белым фартуком, фартуком из мрамора, техникой из нержавеющей стали, светлым паркетным полом, островом, коричневым полом и белой столешницей - последний тренд
Стильный дизайн: большая п-образная кухня в современном стиле с обеденным столом, накладной мойкой, плоскими фасадами, светлыми деревянными фасадами, деревянной столешницей, белым фартуком, фартуком из мрамора, техникой из нержавеющей стали, светлым паркетным полом, островом, коричневым полом и белой столешницей - последний тренд

Идея дизайна: параллельная кухня-гостиная среднего размера в стиле модернизм с накладной мойкой, плоскими фасадами, белым фартуком, фартуком из цементной плитки, островом, серым полом, любым потолком, светлыми деревянными фасадами, деревянной столешницей, техникой под мебельный фасад, полом из цементной плитки и серой столешницей

Пример оригинального дизайна: большая кухня в стиле рустика с двойной мойкой, плоскими фасадами, светлыми деревянными фасадами, деревянной столешницей, техникой под мебельный фасад, паркетным полом среднего тона, островом и черной столешницей

Der maßangefertige Mittelblock mit Sockelbelechtung ist Rückseitig als Küche ausgeführt. Der Patient darf sich hier mit Kaffe und Tee, Wasser etc selbst bedienen.
Links erstreckt sich dann die Wartelounge

Идея дизайна: параллельная кухня-гостиная у окна, среднего размера в стиле модернизм с монолитной мойкой, фасадами с утопленной филенкой, светлыми деревянными фасадами, деревянной столешницей, бежевым фартуком, техникой из нержавеющей стали, полом из керамической плитки, островом, серым полом и бежевой столешницей
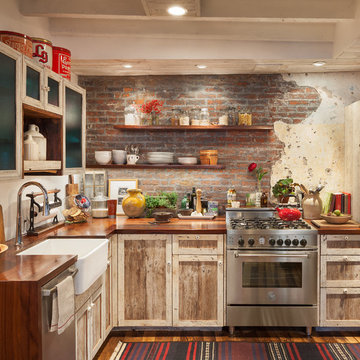
Sam Oberter
На фото: маленькая угловая кухня в стиле рустика с обеденным столом, с полувстраиваемой мойкой (с передним бортиком), фасадами в стиле шейкер, светлыми деревянными фасадами, деревянной столешницей, красным фартуком, фартуком из кирпича, техникой из нержавеющей стали, паркетным полом среднего тона, коричневым полом и коричневой столешницей без острова для на участке и в саду
На фото: маленькая угловая кухня в стиле рустика с обеденным столом, с полувстраиваемой мойкой (с передним бортиком), фасадами в стиле шейкер, светлыми деревянными фасадами, деревянной столешницей, красным фартуком, фартуком из кирпича, техникой из нержавеющей стали, паркетным полом среднего тона, коричневым полом и коричневой столешницей без острова для на участке и в саду

Пример оригинального дизайна: маленькая угловая кухня в стиле модернизм с обеденным столом, врезной мойкой, плоскими фасадами, светлыми деревянными фасадами, деревянной столешницей, коричневым фартуком, фартуком из дерева, техникой из нержавеющей стали, бетонным полом и коричневым полом без острова для на участке и в саду

Single-storey extension to the side of the house creates a large kitchen and dining space.
На фото: угловая кухня среднего размера: освещение в современном стиле с обеденным столом, плоскими фасадами, светлыми деревянными фасадами, деревянной столешницей, разноцветным фартуком, фартуком из керамической плитки, светлым паркетным полом, островом, коричневым полом, белой столешницей, потолком из вагонки и черной техникой
На фото: угловая кухня среднего размера: освещение в современном стиле с обеденным столом, плоскими фасадами, светлыми деревянными фасадами, деревянной столешницей, разноцветным фартуком, фартуком из керамической плитки, светлым паркетным полом, островом, коричневым полом, белой столешницей, потолком из вагонки и черной техникой
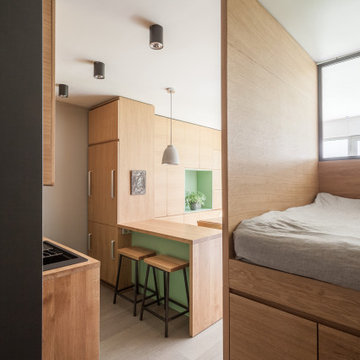
Vue depuis l'entrée sur une cuisine tout équipé avec de l'électroménager encastré et un îlot ouvert sur la salle à manger. On voit le lit surélevé donnant sur l'entrée.
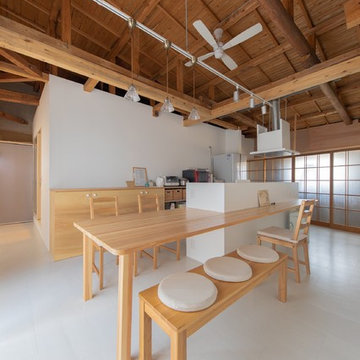
新しいものと古いものが共存しお互いを高め合う。
Photo by:IRO creative factory
Идея дизайна: параллельная кухня в восточном стиле с обеденным столом, плоскими фасадами, светлыми деревянными фасадами, деревянной столешницей, белым фартуком, островом, белым полом и коричневой столешницей
Идея дизайна: параллельная кухня в восточном стиле с обеденным столом, плоскими фасадами, светлыми деревянными фасадами, деревянной столешницей, белым фартуком, островом, белым полом и коричневой столешницей

David Brown Photography
Источник вдохновения для домашнего уюта: п-образная кухня-гостиная среднего размера в стиле ретро с двойной мойкой, светлыми деревянными фасадами, деревянной столешницей, зеленым фартуком, фартуком из стекла, техникой из нержавеющей стали, плоскими фасадами, полуостровом, бежевым полом и бежевой столешницей
Источник вдохновения для домашнего уюта: п-образная кухня-гостиная среднего размера в стиле ретро с двойной мойкой, светлыми деревянными фасадами, деревянной столешницей, зеленым фартуком, фартуком из стекла, техникой из нержавеющей стали, плоскими фасадами, полуостровом, бежевым полом и бежевой столешницей
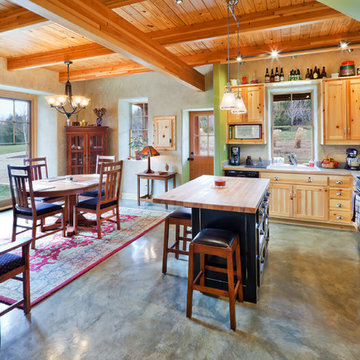
Photo by James Maidhof
Источник вдохновения для домашнего уюта: маленькая угловая кухня-гостиная в стиле рустика с черной техникой, деревянной столешницей, двойной мойкой, фасадами в стиле шейкер, светлыми деревянными фасадами, серым фартуком, бетонным полом, островом и барной стойкой для на участке и в саду
Источник вдохновения для домашнего уюта: маленькая угловая кухня-гостиная в стиле рустика с черной техникой, деревянной столешницей, двойной мойкой, фасадами в стиле шейкер, светлыми деревянными фасадами, серым фартуком, бетонным полом, островом и барной стойкой для на участке и в саду

Rénovation et aménagement d'une cuisine
На фото: угловая кухня-гостиная среднего размера в стиле модернизм с одинарной мойкой, фасадами с декоративным кантом, светлыми деревянными фасадами, деревянной столешницей, белым фартуком, фартуком из керамической плитки, белой техникой, полом из цементной плитки, синим полом и бежевой столешницей без острова с
На фото: угловая кухня-гостиная среднего размера в стиле модернизм с одинарной мойкой, фасадами с декоративным кантом, светлыми деревянными фасадами, деревянной столешницей, белым фартуком, фартуком из керамической плитки, белой техникой, полом из цементной плитки, синим полом и бежевой столешницей без острова с
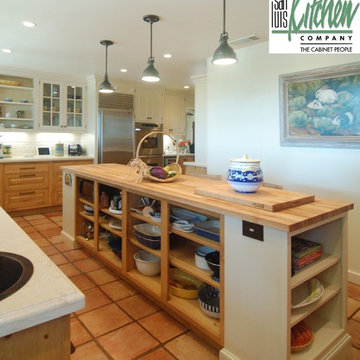
The owners of a charming home in the hills west of Paso Robles recently decided to remodel their not-so-charming kitchen. Referred to San Luis Kitchen by several of their friends, the homeowners visited our showroom and soon decided we were the best people to design a kitchen fitting the style of their home. We were delighted to get to work on the project right away.
When we arrived at the house, we found a small, cramped and out-dated kitchen. The ceiling was low, the cabinets old fashioned and painted a stark dead white, and the best view in the house was neglected in a seldom-used breakfast nook (sequestered behind the kitchen peninsula). This kitchen was also handicapped by white tile counters with dark grout, odd-sized and cluttered cabinets, and small ‘desk’ tacked on to the side of the oven cabinet. Due to a marked lack of counter space & inadequate storage the homeowner had resorted to keeping her small appliances on a little cart parked in the corner and the garbage was just sitting by the wall in full view of everything! On the plus side, the kitchen opened into a nice dining room and had beautiful saltillo tile floors. Remodel using Wood-Mode cabinets.
Mrs. Homeowner loves to entertain and often hosts dinner parties for her friends. She enjoys visiting with her guests in the kitchen while putting the finishing touches on the evening’s meal. Sadly, her small kitchen really limited her interactions with her guests – she often felt left out of the mix at her own parties! This savvy homeowner dreamed big – a new kitchen that would accommodate multiple workstations, have space for guests to gather but not be in the way, and maybe a prettier transition from the kitchen to the dining (wine service area or hutch?) – while managing the remodel budget by reusing some of her major appliances and keeping (patching as needed) her existing floors.
Responding to the homeowner’s stated wish list and the opportunities presented by the home's setting and existing architecture, the designers at San Luis Kitchen decided to expand the kitchen into the breakfast nook. This change allowed the work area to be reoriented to take advantage of the great view – we replaced the existing window and added another while moving the door to gain space. A second sink and set of refrigerator drawers (housing fresh fruits & veggies) were included for the convenience of this mainly vegetarian cook – her prep station. The clean-up area now boasts a farmhouse style single bowl sink – adding to the ‘cottage’ charm. We located a new gas cook-top between the two workstations for easy access from each. Also tucked in here is a pullout trash/recycle cabinet for convenience and additional drawers for storage.
Running parallel to the work counter we added a long butcher-block island with easy-to-access open shelves for the avid cook and seating for friendly guests placed just right to take in the view. A counter-top garage is used to hide excess small appliances. Glass door cabinets and open shelves are now available to display the owners beautiful dishware. The microwave was placed inconspicuously on the end of the island facing the refrigerator – easy access for guests (and extraneous family members) to help themselves to drinks and snacks while staying out of the cook’s way.
We also moved the pantry storage away from the dining room (putting it on the far wall and closer to the work triangle) and added a furniture-like hutch in its place allowing the more formal dining area to flow seamlessly into the up-beat work area of the kitchen. This space is now also home (opposite wall) to an under counter wine refrigerator, a liquor cabinet and pretty glass door wall cabinet for stemware storage – meeting Mr. Homeowner’s desire for a bar service area.
And then the aesthetic: an old-world style country cottage theme. The homeowners wanted the kitchen to have a warm feel while still loving the look of white cabinetry. San Luis Kitchen melded country-casual knotty pine base cabinets with vintage hand-brushed creamy white wall cabinets to create the desired cottage look. We also added bead board and mullioned glass doors for charm, used an inset doorstyle on the cabinets for authenticity, and mixed stone and wood counters to create an eclectic nuance in the space. All in all, the happy homeowners now boast a charming county cottage kitchen with plenty of space for entertaining their guests while creating gourmet meals to feed them.
Credits:
Custom cabinetry by Wood-Mode
Contracting by Michael Pezzato of Lost Coast Construction
Stone counters by Pyramid M.T.M.
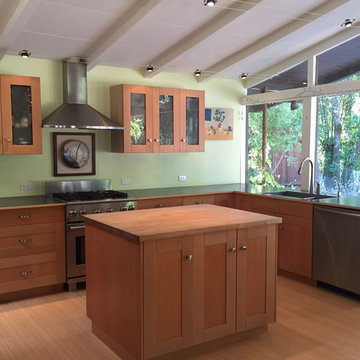
Stephen LaDyne
Источник вдохновения для домашнего уюта: угловая кухня среднего размера, у окна в стиле ретро с обеденным столом, одинарной мойкой, фасадами в стиле шейкер, светлыми деревянными фасадами, деревянной столешницей, техникой из нержавеющей стали, полом из бамбука и островом
Источник вдохновения для домашнего уюта: угловая кухня среднего размера, у окна в стиле ретро с обеденным столом, одинарной мойкой, фасадами в стиле шейкер, светлыми деревянными фасадами, деревянной столешницей, техникой из нержавеющей стали, полом из бамбука и островом
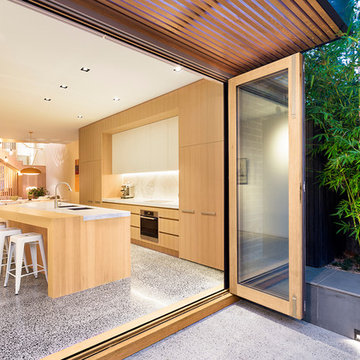
Photograph by Michael Kai
Стильный дизайн: прямая кухня среднего размера в современном стиле с обеденным столом, врезной мойкой, плоскими фасадами, светлыми деревянными фасадами, деревянной столешницей, белым фартуком и островом - последний тренд
Стильный дизайн: прямая кухня среднего размера в современном стиле с обеденным столом, врезной мойкой, плоскими фасадами, светлыми деревянными фасадами, деревянной столешницей, белым фартуком и островом - последний тренд
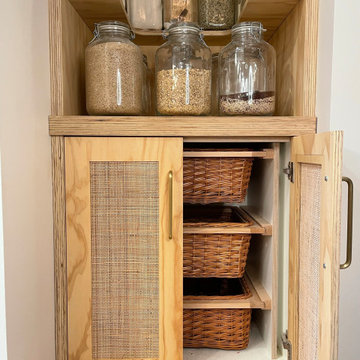
На фото: большая угловая кухня в современном стиле с кладовкой, фасадами в стиле шейкер, светлыми деревянными фасадами, деревянной столешницей, паркетным полом среднего тона и коричневым полом с

Свежая идея для дизайна: параллельная кухня-гостиная среднего размера в стиле модернизм с накладной мойкой, плоскими фасадами, белым фартуком, фартуком из цементной плитки, островом, серым полом, любым потолком, светлыми деревянными фасадами, деревянной столешницей, техникой под мебельный фасад, полом из цементной плитки и серой столешницей - отличное фото интерьера
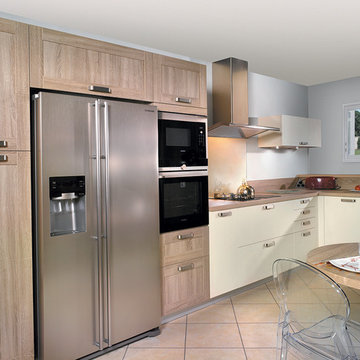
MODEL SIROCCO Woodline Mélaminé Magnolia et
MODEL MISTRAL Woodline cadré Mélaminé chêne Bardolino Gris
Ambiance chaleureuse et naturelle pour cette cuisine singulière simple et pratique qui marie le douceur du coloris crémé des façades en mélaminé Magnolia et l'effet bois contemporain des façades cadré mélaminé. Plan de travail assorti chêne Bardolino Gris
Кухня с светлыми деревянными фасадами и деревянной столешницей – фото дизайна интерьера
2