Кухня с светлыми деревянными фасадами и бежевой столешницей – фото дизайна интерьера
Сортировать:
Бюджет
Сортировать:Популярное за сегодня
81 - 100 из 2 359 фото
1 из 3

Источник вдохновения для домашнего уюта: большая параллельная кухня-гостиная в современном стиле с врезной мойкой, плоскими фасадами, светлыми деревянными фасадами, столешницей из кварцита, техникой из нержавеющей стали, островом, акцентной стеной, темным паркетным полом, коричневым полом и бежевой столешницей
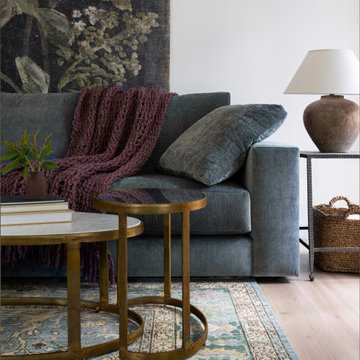
Modern kitchen with rift-cut white oak cabinetry and a natural stone island.
Источник вдохновения для домашнего уюта: кухня среднего размера в современном стиле с двойной мойкой, плоскими фасадами, светлыми деревянными фасадами, столешницей из кварцита, бежевым фартуком, фартуком из кварцевого агломерата, техникой из нержавеющей стали, светлым паркетным полом, островом, бежевым полом и бежевой столешницей
Источник вдохновения для домашнего уюта: кухня среднего размера в современном стиле с двойной мойкой, плоскими фасадами, светлыми деревянными фасадами, столешницей из кварцита, бежевым фартуком, фартуком из кварцевого агломерата, техникой из нержавеющей стали, светлым паркетным полом, островом, бежевым полом и бежевой столешницей
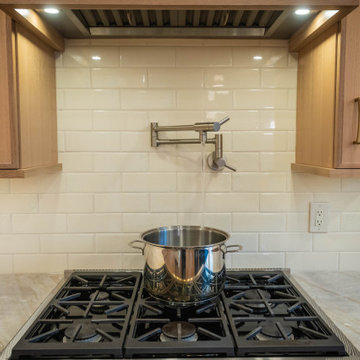
The renovation of this kitchen gave the homeowners a space that is refreshingly lighter and brighter: from dark cherry cabinets to rift cut white oak cabinets, from black granite to Taj Mahal quartzite countertops. Now practical in its flow, our kitchen design dramatically improved the functionality of the space as well as the amount of storage.
All the cabinets in this kitchen and dining room renovation are Grabill Custom Cabinetry: rift cut white oak with seaspray glaze.
The sparkling quartzite countertops are Taj Mahal, and the backsplash from Thomas Brick is called Windrift. The appliances are from Sub-Zero Wolf.
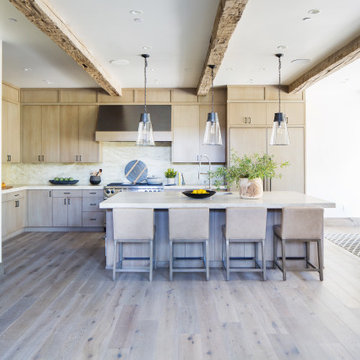
Mountain Modern Kitchen with natural sophisticated accents.
Идея дизайна: угловая кухня в стиле рустика с обеденным столом, монолитной мойкой, светлыми деревянными фасадами, столешницей из кварцита, бежевым фартуком, фартуком из каменной плиты, техникой из нержавеющей стали, светлым паркетным полом, островом и бежевой столешницей
Идея дизайна: угловая кухня в стиле рустика с обеденным столом, монолитной мойкой, светлыми деревянными фасадами, столешницей из кварцита, бежевым фартуком, фартуком из каменной плиты, техникой из нержавеющей стали, светлым паркетным полом, островом и бежевой столешницей
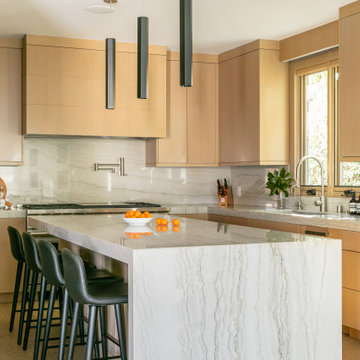
Источник вдохновения для домашнего уюта: угловая кухня в современном стиле с врезной мойкой, плоскими фасадами, светлыми деревянными фасадами, бежевым фартуком, фартуком из каменной плиты, техникой из нержавеющей стали, паркетным полом среднего тона, островом, коричневым полом и бежевой столешницей

Nos clients ont fait appel à notre agence pour une rénovation partielle.
L'une des pièces à rénover était le salon & la cuisine. Les deux pièces étaient auparavant séparées par un mur.
Nous avons déposé ce dernier pour le remplacer par une verrière semi-ouverte. Ainsi la lumière circule, les espaces s'ouvrent tout en restant délimités esthétiquement.
Les pièces étant tout en longueur, nous avons décidé de concevoir la verrière avec des lignes déstructurées. Ceci permet d'avoir un rendu dynamique et esthétique.
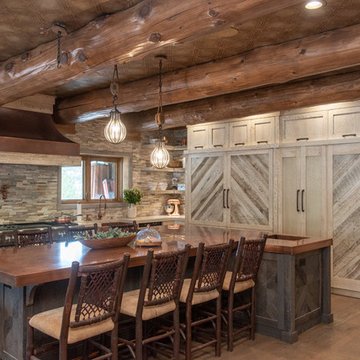
Идея дизайна: кухня в стиле рустика с фасадами в стиле шейкер, светлыми деревянными фасадами, разноцветным фартуком, фартуком из удлиненной плитки, темным паркетным полом, островом, коричневым полом, бежевой столешницей, барной стойкой и мойкой у окна
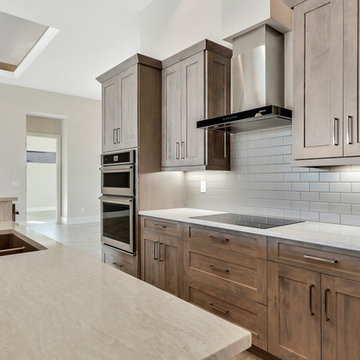
Свежая идея для дизайна: прямая кухня-гостиная среднего размера в стиле неоклассика (современная классика) с накладной мойкой, фасадами с утопленной филенкой, светлыми деревянными фасадами, столешницей из кварцевого агломерата, серым фартуком, фартуком из керамической плитки, техникой из нержавеющей стали, островом и бежевой столешницей - отличное фото интерьера
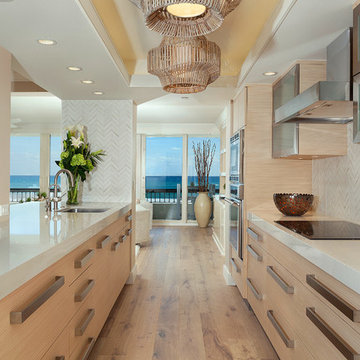
Ed Butera | ibi designs
Пример оригинального дизайна: параллельная кухня-гостиная среднего размера в современном стиле с врезной мойкой, плоскими фасадами, светлыми деревянными фасадами, мраморной столешницей, бежевым фартуком, фартуком из травертина, техникой из нержавеющей стали, паркетным полом среднего тона, коричневым полом и бежевой столешницей без острова
Пример оригинального дизайна: параллельная кухня-гостиная среднего размера в современном стиле с врезной мойкой, плоскими фасадами, светлыми деревянными фасадами, мраморной столешницей, бежевым фартуком, фартуком из травертина, техникой из нержавеющей стали, паркетным полом среднего тона, коричневым полом и бежевой столешницей без острова
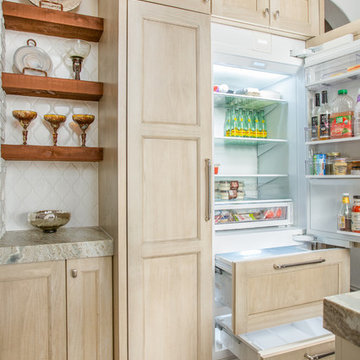
The builder we partnered with for this beauty original wanted to use his cabinet person (who builds and finishes on site) but the clients advocated for manufactured cabinets - and we agree with them! These homeowners were just wonderful to work with and wanted materials that were a little more "out of the box" than the standard "white kitchen" you see popping up everywhere today - and their dog, who came along to every meeting, agreed to something with longevity, and a good warranty!
The cabinets are from WW Woods, their Eclipse (Frameless, Full Access) line in the Aspen door style
- a shaker with a little detail. The perimeter kitchen and scullery cabinets are a Poplar wood with their Seagull stain finish, and the kitchen island is a Maple wood with their Soft White paint finish. The space itself was a little small, and they loved the cabinetry material, so we even paneled their built in refrigeration units to make the kitchen feel a little bigger. And the open shelving in the scullery acts as the perfect go-to pantry, without having to go through a ton of doors - it's just behind the hood wall!

In this open concept kitchen, you'll discover an inviting, spacious island that's perfect for gatherings and gourmet cooking. With meticulous attention to detail, custom woodwork adorns every part of this culinary haven, from the richly decorated cabinets to the shiplap ceiling, offering both warmth and sophistication that you'll appreciate.
The glistening countertops highlight the wood's natural beauty, while a suite of top-of-the-line appliances seamlessly combines practicality and luxury, making your cooking experience a breeze. The prominent farmhouse sink adds practicality and charm, and a counter bar sink in the island provides extra convenience, tailored just for you.
Bathed in natural light, this kitchen transforms into a welcoming masterpiece, offering a sanctuary for both culinary creativity and shared moments of joy. Count on the quality, just like many others have. Let's make your culinary dreams come true. Take action today and experience the difference.
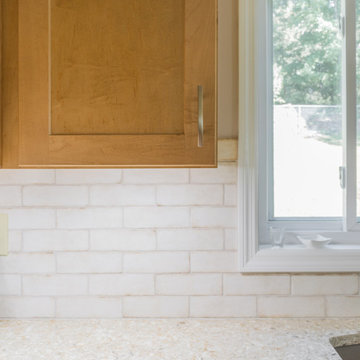
Идея дизайна: угловая кухня среднего размера в классическом стиле с обеденным столом, одинарной мойкой, фасадами в стиле шейкер, светлыми деревянными фасадами, столешницей из кварцевого агломерата, бежевым фартуком, фартуком из керамической плитки, техникой из нержавеющей стали, светлым паркетным полом, коричневым полом и бежевой столешницей без острова
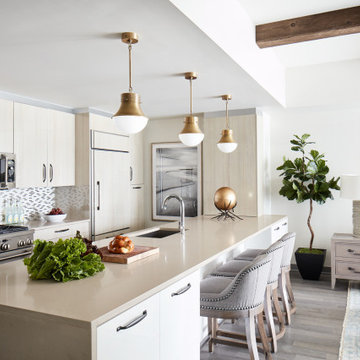
Photography by Mark Weinberg
Источник вдохновения для домашнего уюта: угловая кухня в стиле неоклассика (современная классика) с врезной мойкой, плоскими фасадами, светлыми деревянными фасадами, разноцветным фартуком, фартуком из плитки мозаики, техникой под мебельный фасад, темным паркетным полом, островом, коричневым полом, бежевой столешницей и балками на потолке
Источник вдохновения для домашнего уюта: угловая кухня в стиле неоклассика (современная классика) с врезной мойкой, плоскими фасадами, светлыми деревянными фасадами, разноцветным фартуком, фартуком из плитки мозаики, техникой под мебельный фасад, темным паркетным полом, островом, коричневым полом, бежевой столешницей и балками на потолке

Modern kitchen with rift-cut white oak cabinetry and a natural stone island.
Источник вдохновения для домашнего уюта: кухня среднего размера в современном стиле с двойной мойкой, плоскими фасадами, светлыми деревянными фасадами, столешницей из кварцита, бежевым фартуком, фартуком из кварцевого агломерата, техникой из нержавеющей стали, светлым паркетным полом, островом, бежевым полом и бежевой столешницей
Источник вдохновения для домашнего уюта: кухня среднего размера в современном стиле с двойной мойкой, плоскими фасадами, светлыми деревянными фасадами, столешницей из кварцита, бежевым фартуком, фартуком из кварцевого агломерата, техникой из нержавеющей стали, светлым паркетным полом, островом, бежевым полом и бежевой столешницей

This Aspen retreat boasts both grandeur and intimacy. By combining the warmth of cozy textures and warm tones with the natural exterior inspiration of the Colorado Rockies, this home brings new life to the majestic mountains.
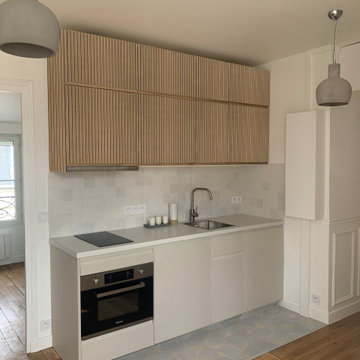
La cuisine a été déplacée et recréée dans la salle à manger. J'ai opté pour une cuisine ouverte IKEA avec des façades de meubles hauts superfront. Tout l'essentiel est là, four combiné, plaque, lave linge frigo bas et en haut la hotte et des placards hauts. Dans une harmonie de gris et beige la cuisine s'harmonise avec le bois du sol et le béton des suspensions.
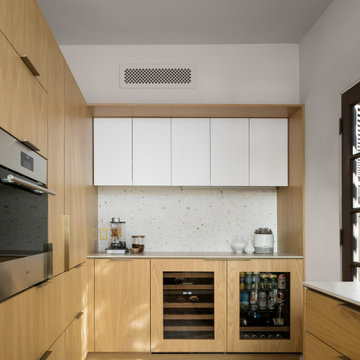
White oak slab door cabinets, Emtek edge pulls, marble penny tile backsplash from counter to ceiling, wood plank floors, sub zero appliances
На фото: маленькая отдельная, параллельная кухня в стиле модернизм с врезной мойкой, плоскими фасадами, светлыми деревянными фасадами, разноцветным фартуком, фартуком из мрамора, техникой под мебельный фасад, паркетным полом среднего тона, коричневым полом и бежевой столешницей без острова для на участке и в саду с
На фото: маленькая отдельная, параллельная кухня в стиле модернизм с врезной мойкой, плоскими фасадами, светлыми деревянными фасадами, разноцветным фартуком, фартуком из мрамора, техникой под мебельный фасад, паркетным полом среднего тона, коричневым полом и бежевой столешницей без острова для на участке и в саду с
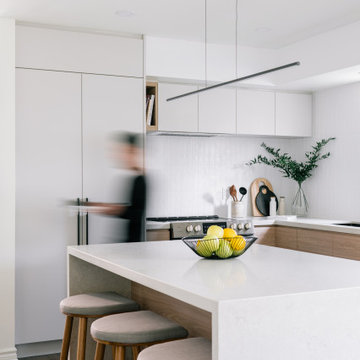
Свежая идея для дизайна: маленькая угловая кухня в скандинавском стиле с обеденным столом, врезной мойкой, плоскими фасадами, светлыми деревянными фасадами, столешницей из кварцевого агломерата, белым фартуком, фартуком из керамической плитки, техникой из нержавеющей стали, темным паркетным полом, островом, коричневым полом и бежевой столешницей для на участке и в саду - отличное фото интерьера

南国カンツリー7番ホールの家
На фото: параллельная кухня-гостиная в восточном стиле с светлыми деревянными фасадами, деревянной столешницей, фартуком из керамической плитки, техникой из нержавеющей стали, островом, накладной мойкой, плоскими фасадами, бежевой столешницей, белым фартуком, паркетным полом среднего тона и бежевым полом
На фото: параллельная кухня-гостиная в восточном стиле с светлыми деревянными фасадами, деревянной столешницей, фартуком из керамической плитки, техникой из нержавеющей стали, островом, накладной мойкой, плоскими фасадами, бежевой столешницей, белым фартуком, паркетным полом среднего тона и бежевым полом
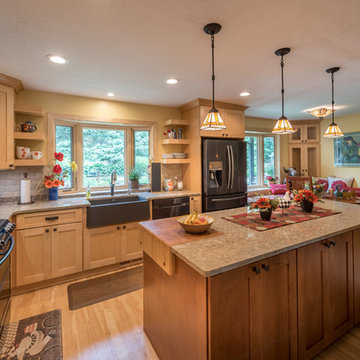
This extensive kitchen remodel was done for a lake home in Haugen, WI. It's features include:
CABINETS: Holiday Kitchens
CABINET STYLE: Mission 3" doors & drawer fronts
STAIN COLOR(S): Maple "Praline" and Maple "Fireside"
COUNTERTOPS: Cambria "Berkeley"
SINK: Blanco "Ikon" Apron front in "Cinder" color
HARDWARE: Jefferey Alexander "Annadale" in Brushed Oil Rubbed Bronze
WINDOWS: Andersen
Кухня с светлыми деревянными фасадами и бежевой столешницей – фото дизайна интерьера
5