Кухня с светлыми деревянными фасадами и бежевой столешницей – фото дизайна интерьера
Сортировать:
Бюджет
Сортировать:Популярное за сегодня
1 - 20 из 2 348 фото

Стильный дизайн: угловая кухня-гостиная в белых тонах с отделкой деревом в современном стиле с врезной мойкой, плоскими фасадами, светлыми деревянными фасадами, столешницей из кварцита, бежевым фартуком, техникой под мебельный фасад, бежевым полом и бежевой столешницей без острова - последний тренд

In this open concept kitchen, you'll discover an inviting, spacious island that's perfect for gatherings and gourmet cooking. With meticulous attention to detail, custom woodwork adorns every part of this culinary haven, from the richly decorated cabinets to the shiplap ceiling, offering both warmth and sophistication that you'll appreciate.
The glistening countertops highlight the wood's natural beauty, while a suite of top-of-the-line appliances seamlessly combines practicality and luxury, making your cooking experience a breeze. The prominent farmhouse sink adds practicality and charm, and a counter bar sink in the island provides extra convenience, tailored just for you.
Bathed in natural light, this kitchen transforms into a welcoming masterpiece, offering a sanctuary for both culinary creativity and shared moments of joy. Count on the quality, just like many others have. Let's make your culinary dreams come true. Take action today and experience the difference.

This clean line kitchen boasts a stunning combination of white oak and white cabinetry that exudes a sense of modern luxury. The cabinets provide ample storage space while seamlessly blending into the walls, creating a sleek and uncluttered look. The quartzite countertops add a touch of elegance to the space, with their natural veining and subtle sparkle catching the eye.
The flooring is made of white oak parquet, providing a warm and inviting feel to the kitchen. The delicious texture and subtle grain of the wood flooring balance the coolness of the white cabinetry and the smooth countertop, creating a perfect blend that is both picturesque and functional.
The stainless-steel appliances are not just practical and robust, they also add a touch of sophistication and chic to the kitchen. These appliances were carefully chosen to match the cool tones of the cabinetry, harmonizing the entire kitchen space.
Overall, this clean line kitchen has been designed to be both functional and aesthetically pleasing. The combination of white oak and white cabinetry, quartzite countertops, white oak parquet floors, and stainless steel appliances blend perfectly together to create a timeless design that will never go out of style. It is a true masterpiece that will entice anyone to cook, entertain and hang out in.

Свежая идея для дизайна: огромная параллельная кухня-гостиная в современном стиле с островом, врезной мойкой, плоскими фасадами, светлыми деревянными фасадами, техникой под мебельный фасад, светлым паркетным полом, бежевым полом и бежевой столешницей - отличное фото интерьера

Источник вдохновения для домашнего уюта: большая угловая кухня-гостиная в современном стиле с монолитной мойкой, плоскими фасадами, светлыми деревянными фасадами, мраморной столешницей, бежевым фартуком, фартуком из мрамора, техникой под мебельный фасад, светлым паркетным полом, островом, бежевым полом и бежевой столешницей
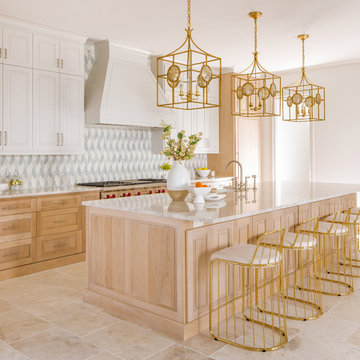
Пример оригинального дизайна: параллельная кухня в стиле неоклассика (современная классика) с с полувстраиваемой мойкой (с передним бортиком), фасадами с выступающей филенкой, светлыми деревянными фасадами, разноцветным фартуком, техникой из нержавеющей стали, островом, бежевым полом и бежевой столешницей

The builder we partnered with for this beauty original wanted to use his cabinet person (who builds and finishes on site) but the clients advocated for manufactured cabinets - and we agree with them! These homeowners were just wonderful to work with and wanted materials that were a little more "out of the box" than the standard "white kitchen" you see popping up everywhere today - and their dog, who came along to every meeting, agreed to something with longevity, and a good warranty!
The cabinets are from WW Woods, their Eclipse (Frameless, Full Access) line in the Aspen door style
- a shaker with a little detail. The perimeter kitchen and scullery cabinets are a Poplar wood with their Seagull stain finish, and the kitchen island is a Maple wood with their Soft White paint finish. The space itself was a little small, and they loved the cabinetry material, so we even paneled their built in refrigeration units to make the kitchen feel a little bigger. And the open shelving in the scullery acts as the perfect go-to pantry, without having to go through a ton of doors - it's just behind the hood wall!

©2017 Daniel Feldkamp Photography
Пример оригинального дизайна: большая отдельная, п-образная кухня в стиле неоклассика (современная классика) с врезной мойкой, плоскими фасадами, светлыми деревянными фасадами, столешницей из кварцевого агломерата, бежевым фартуком, фартуком из керамической плитки, черной техникой, паркетным полом среднего тона, островом, коричневым полом и бежевой столешницей
Пример оригинального дизайна: большая отдельная, п-образная кухня в стиле неоклассика (современная классика) с врезной мойкой, плоскими фасадами, светлыми деревянными фасадами, столешницей из кварцевого агломерата, бежевым фартуком, фартуком из керамической плитки, черной техникой, паркетным полом среднего тона, островом, коричневым полом и бежевой столешницей
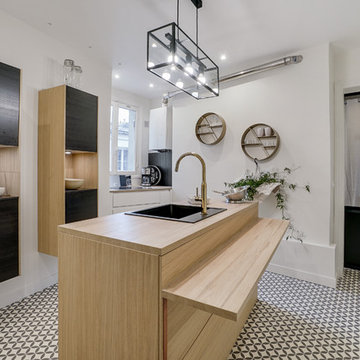
Vue d'ensemble de la cuisine. Le couloir menant à la salle de bains supprimé. Le sol rénovée en sol vinyles imitation carreau de ciment. La table de cuisson disposée vers la fenêtre
Crédits photos@Marie-Christine Devineau & Shoootin

Container House interior
На фото: маленькая угловая кухня в скандинавском стиле с обеденным столом, с полувстраиваемой мойкой (с передним бортиком), плоскими фасадами, светлыми деревянными фасадами, деревянной столешницей, бетонным полом, островом, бежевым полом и бежевой столешницей для на участке и в саду с
На фото: маленькая угловая кухня в скандинавском стиле с обеденным столом, с полувстраиваемой мойкой (с передним бортиком), плоскими фасадами, светлыми деревянными фасадами, деревянной столешницей, бетонным полом, островом, бежевым полом и бежевой столешницей для на участке и в саду с
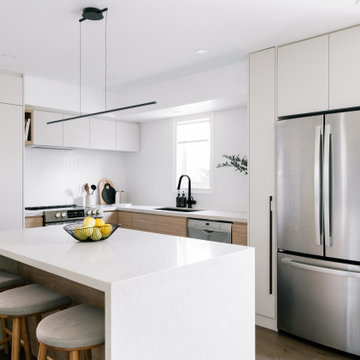
Источник вдохновения для домашнего уюта: маленькая угловая кухня с обеденным столом, врезной мойкой, плоскими фасадами, светлыми деревянными фасадами, столешницей из кварцевого агломерата, белым фартуком, фартуком из керамической плитки, техникой из нержавеющей стали, темным паркетным полом, островом, коричневым полом и бежевой столешницей для на участке и в саду

Clean, cool and calm are the three Cs that characterise a Scandi-style kitchen. The use of light wood and design that is uncluttered is what Scandinavians look for. Sleek and streamlined surfaces and efficient storage can be found in the Schmidt catalogue. The enhancement of light by using a Scandi style and colour. The Scandinavian style is inspired by the cool colours of landscapes, pale and natural colours, and adds texture to make the kitchen more sophisticated.
This kitchen’s palette ranges from white, green and light wood to add texture, all bringing memories of a lovely and soft landscape. The light wood resembles the humble beauty of the 30s Scandinavian modernism. To maximise the storage, the kitchen has three tall larders with internal drawers for better organising and unclutter the kitchen. The floor-to-ceiling cabinets creates a sleek, uncluttered look, with clean and contemporary handle-free light wood cabinetry. To finalise the kitchen, the black appliances are then matched with the black stools for the island.
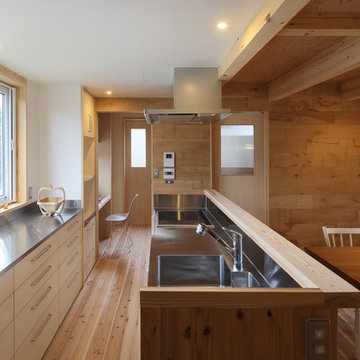
Пример оригинального дизайна: прямая кухня-гостиная в восточном стиле с одинарной мойкой, плоскими фасадами, светлыми деревянными фасадами, столешницей из нержавеющей стали, фартуком цвета металлик, светлым паркетным полом, полуостровом, бежевым полом и бежевой столешницей
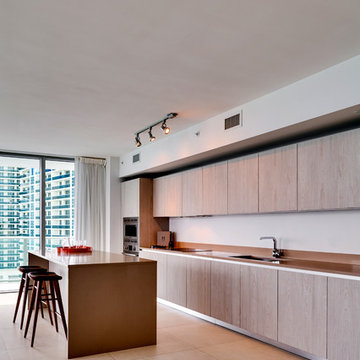
На фото: большая прямая кухня в стиле модернизм с обеденным столом, врезной мойкой, плоскими фасадами, светлыми деревянными фасадами, белым фартуком, техникой из нержавеющей стали, островом, бежевым полом и бежевой столешницей
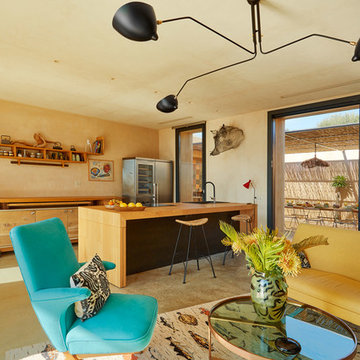
Antonio Lo Cascio - architettura e interni
На фото: параллельная кухня-гостиная в морском стиле с накладной мойкой, плоскими фасадами, светлыми деревянными фасадами, деревянной столешницей, бежевым фартуком, техникой из нержавеющей стали, бетонным полом, полуостровом, бежевым полом и бежевой столешницей
На фото: параллельная кухня-гостиная в морском стиле с накладной мойкой, плоскими фасадами, светлыми деревянными фасадами, деревянной столешницей, бежевым фартуком, техникой из нержавеющей стали, бетонным полом, полуостровом, бежевым полом и бежевой столешницей
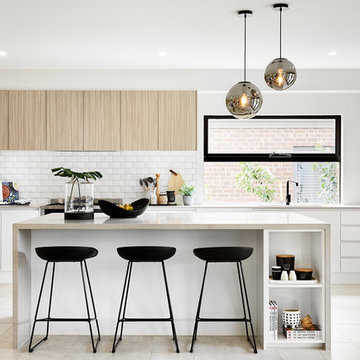
Tess Kelly Photography
На фото: угловая кухня в стиле модернизм с врезной мойкой, плоскими фасадами, светлыми деревянными фасадами, белым фартуком, фартуком из плитки кабанчик, техникой из нержавеющей стали, островом, бежевым полом и бежевой столешницей
На фото: угловая кухня в стиле модернизм с врезной мойкой, плоскими фасадами, светлыми деревянными фасадами, белым фартуком, фартуком из плитки кабанчик, техникой из нержавеющей стали, островом, бежевым полом и бежевой столешницей
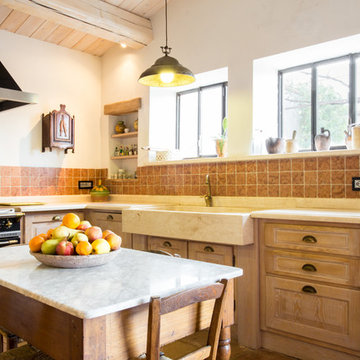
In questa cucina abbiamo realizzato il top e il lavandino utilizzando Marmo biancone, i rivestimenti delle pareti in Marmo rosso intarsiato da Trachiti. In particolare modo spicca il lavandino di notevoli dimensioni realizzato da un unico blocco di Marmo.

Modern kitchen with stainless steel appliances and floating countertop. View of floating staircase.
Идея дизайна: большая угловая кухня в современном стиле с обеденным столом, плоскими фасадами, светлыми деревянными фасадами, столешницей из кварцевого агломерата, бежевым фартуком, фартуком из каменной плитки, техникой из нержавеющей стали, островом, серым полом и бежевой столешницей
Идея дизайна: большая угловая кухня в современном стиле с обеденным столом, плоскими фасадами, светлыми деревянными фасадами, столешницей из кварцевого агломерата, бежевым фартуком, фартуком из каменной плитки, техникой из нержавеющей стали, островом, серым полом и бежевой столешницей

Rénovation et aménagement d'une cuisine
На фото: угловая кухня-гостиная среднего размера в стиле модернизм с одинарной мойкой, фасадами с декоративным кантом, светлыми деревянными фасадами, деревянной столешницей, белым фартуком, фартуком из керамической плитки, белой техникой, полом из цементной плитки, синим полом и бежевой столешницей без острова с
На фото: угловая кухня-гостиная среднего размера в стиле модернизм с одинарной мойкой, фасадами с декоративным кантом, светлыми деревянными фасадами, деревянной столешницей, белым фартуком, фартуком из керамической плитки, белой техникой, полом из цементной плитки, синим полом и бежевой столешницей без острова с

Идея дизайна: большая п-образная кухня-гостиная в стиле ретро с врезной мойкой, плоскими фасадами, светлыми деревянными фасадами, техникой из нержавеющей стали, темным паркетным полом, островом, коричневым полом и бежевой столешницей
Кухня с светлыми деревянными фасадами и бежевой столешницей – фото дизайна интерьера
1