Кухня с светлым паркетным полом и белым полом – фото дизайна интерьера
Сортировать:
Бюджет
Сортировать:Популярное за сегодня
81 - 100 из 1 844 фото
1 из 3
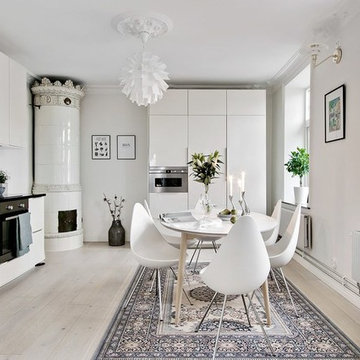
Bjurfors/ SE360
Идея дизайна: угловая кухня среднего размера в скандинавском стиле с обеденным столом, плоскими фасадами, белыми фасадами, фартуком из плитки мозаики, техникой под мебельный фасад, светлым паркетным полом, белым фартуком и белым полом без острова
Идея дизайна: угловая кухня среднего размера в скандинавском стиле с обеденным столом, плоскими фасадами, белыми фасадами, фартуком из плитки мозаики, техникой под мебельный фасад, светлым паркетным полом, белым фартуком и белым полом без острова
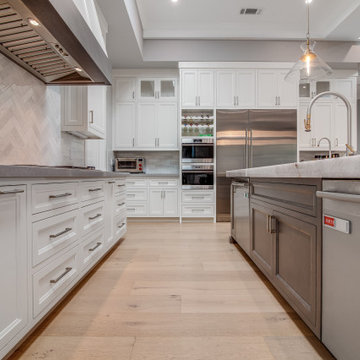
Transitional classic kitchen with white oak hardwood floors, wood stained cabinets, white and gray paint, white gray countertops, beautiful expensive backsplash, two-tone kitchen pendants, hardware and faucet, and high-end appliances.
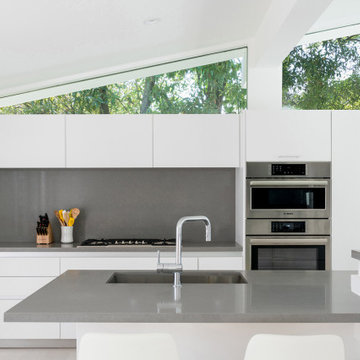
Идея дизайна: параллельная кухня среднего размера в стиле ретро с обеденным столом, врезной мойкой, плоскими фасадами, белыми фасадами, гранитной столешницей, серым фартуком, фартуком из гранита, техникой из нержавеющей стали, светлым паркетным полом, островом, белым полом, серой столешницей и сводчатым потолком
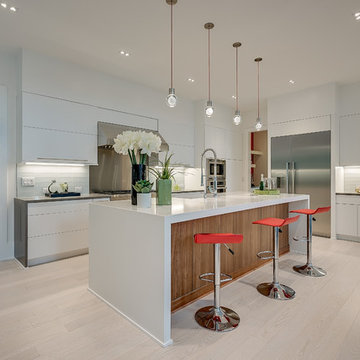
Идея дизайна: большая п-образная кухня-гостиная в стиле модернизм с с полувстраиваемой мойкой (с передним бортиком), плоскими фасадами, белыми фасадами, столешницей из кварцевого агломерата, серым фартуком, фартуком из стеклянной плитки, техникой из нержавеющей стали, светлым паркетным полом, островом и белым полом

Rutgers Construction
Aspen, CO 81611
На фото: огромная угловая кухня-гостиная в стиле модернизм с врезной мойкой, плоскими фасадами, черными фасадами, столешницей из бетона, серым фартуком, фартуком из стекла, техникой из нержавеющей стали, светлым паркетным полом, островом, белым полом и черной столешницей с
На фото: огромная угловая кухня-гостиная в стиле модернизм с врезной мойкой, плоскими фасадами, черными фасадами, столешницей из бетона, серым фартуком, фартуком из стекла, техникой из нержавеющей стали, светлым паркетным полом, островом, белым полом и черной столешницей с
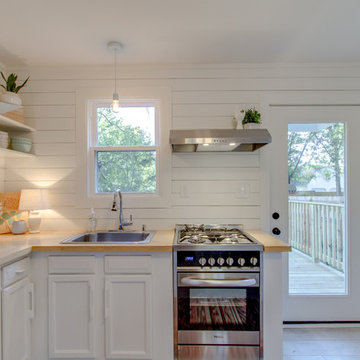
Photos by Showcase Photography
Staging by Shelby Mischke
Пример оригинального дизайна: маленькая угловая кухня в стиле модернизм с обеденным столом, накладной мойкой, фасадами в стиле шейкер, белыми фасадами, деревянной столешницей, белым фартуком, фартуком из дерева, техникой из нержавеющей стали, светлым паркетным полом и белым полом без острова для на участке и в саду
Пример оригинального дизайна: маленькая угловая кухня в стиле модернизм с обеденным столом, накладной мойкой, фасадами в стиле шейкер, белыми фасадами, деревянной столешницей, белым фартуком, фартуком из дерева, техникой из нержавеющей стали, светлым паркетным полом и белым полом без острова для на участке и в саду
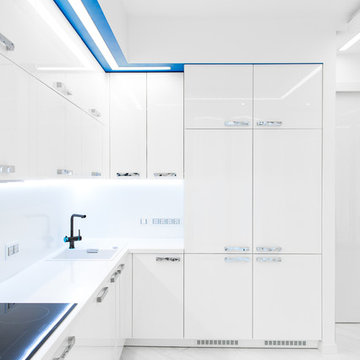
Дизайн кухни-гостиной из проекта интерьер “I8” в современном стиле разработанного "Студией IN-DS "
Кухня с белыми глянцевыми фасадами и яркими акцентами , Мебель изготовлена по индивидуальному заказу компанией IN-DS мебель. Дизайнеры - Гренкова Светлана и Хохлова Юлия

Free ebook, Creating the Ideal Kitchen. DOWNLOAD NOW
The new galley style configuration features a simple work triangle of a Kitchenaid refrigerator, Wolf range and Elkay sink. With plenty of the seating nearby, we opted to utilize the back of the island for storage. In addition, the two tall cabinets flanking the opening of the breakfast room feature additional pantry storage. An appliance garage to the left of the range features roll out shelves.
The tall cabinets and wall cabinets feature simple white shaker doors while the base cabinets and island are Benjamin Moore “Hale Navy”. Hanstone Campina quartz countertops, walnut accents and gold hardware and lighting make for a stylish and up-to-date feeling space.
The backsplash is a 5" Natural Stone hex. Faucet is a Litze by Brizo in Brilliant Luxe Gold. Hardware is It Pull from Atlas in Vintage Brass and Lighting was purchased by the owner from Schoolhouse Electric.
Designed by: Susan Klimala, CKBD
Photography by: LOMA Studios
For more information on kitchen and bath design ideas go to: www.kitchenstudio-ge.com
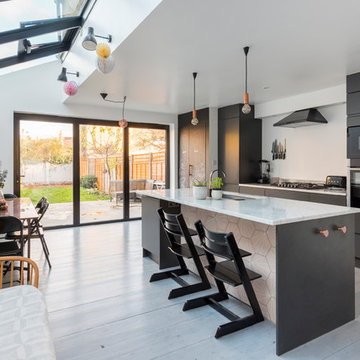
Стильный дизайн: прямая кухня среднего размера в современном стиле с обеденным столом, плоскими фасадами, черными фасадами, мраморной столешницей, светлым паркетным полом, островом, белым полом, барной стойкой и красивой плиткой - последний тренд
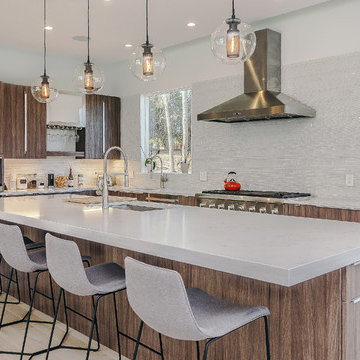
This beautiful kitchen features UltraCraft Cabinetry's Piper door style in the Kona Textured Melamine finish. The fireplace and dining room add warmth to this modern kitchen, creating a space that is both classy and contemporary.
Designed by Mary Porzelt of Boston Kitchen
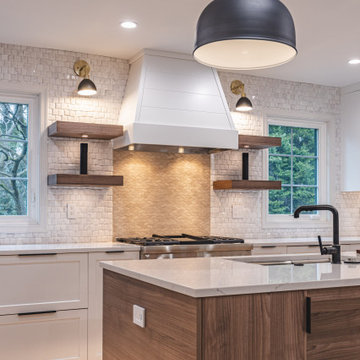
Experience "Natural Harmony," a kitchen that celebrates the beauty of nature in an open and inviting space. This open concept design features a captivating wood island at its heart, radiating warmth and charm. Enhancing the aesthetic are open shelves, providing both practicality and an opportunity to display cherished kitchen essentials and décor. With a seamless blend of functionality and natural allure, this kitchen invites you to embrace a harmonious and welcoming culinary haven.
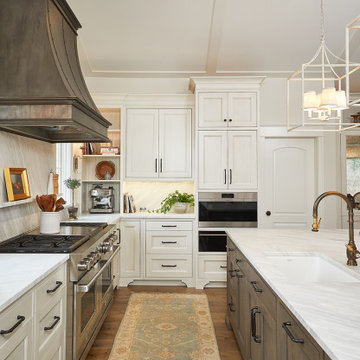
This French country-inspired kitchen shows off a mixture of natural materials like marble and alder wood. The cabinetry from Grabill Cabinets was thoughtfully designed to look like furniture. The island, dining table, and bar work table allow for enjoying good food and company throughout the space. The large metal range hood from Raw Urth stands sentinel over the professional range, creating a contrasting focal point in the design. Cabinetry that stretches from floor to ceiling eliminates the look of floating upper cabinets while providing ample storage space.
Cabinetry: Grabill Cabinets,
Countertops: Grothouse, Great Lakes Granite,
Range Hood: Raw Urth,
Builder: Ron Wassenaar,
Interior Designer: Diane Hasso Studios,
Photography: Ashley Avila Photography
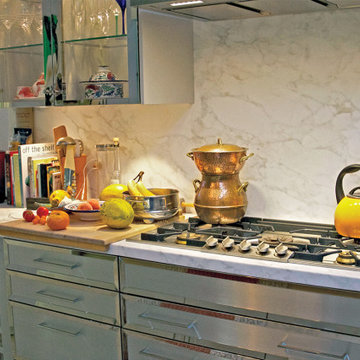
The client came to us looking for a kitchen remodel for her Redwood City home. She donned a wild, colorful skirt and a charming personality—and she was looking to echo her style in her home.
We were smitten with the client who travels the world with her partner collecting odd and wonderful items: goose feet salt-and-pepper stoneware, strange furniture, off-the-wall lamp fixtures, and a cow portrait from Istanbul aptly titled Miss Cow.
To match and balance their collection and personalities, we embraced the eclectic in subtle but significant ways.
First, we brought the outside in. We removed a few walls to open the kitchen into the dining and living space and to the large, floor-to-ceiling windows that lined the west side of the home. These look over a large acre of land that’s carefully kept and worked to grow an abundance of vegetables, and they introduced a vibrant scene to the kitchen.
We chose soft, light colors for the kitchen cabinets and backspace with simple, homey stainless steel and glass wall cabinets. This allowed the clients’ colorful accessories and fresh goods to shine.
Then, as a statement piece, we used a faux marble backsplash and countertop—understated to marry well with the vibrant home, but iconic. We contrasted this with a Belgian-blue Neolith countertop on the island where the goose feet stoneware would live.
As the final touch, we brought in Miss Cow, whose bright green background and pink nose added the perfect pop of color and demanded attention.
Finally, we vetted a contractor to work on the updates—someone both we and the client could trust.
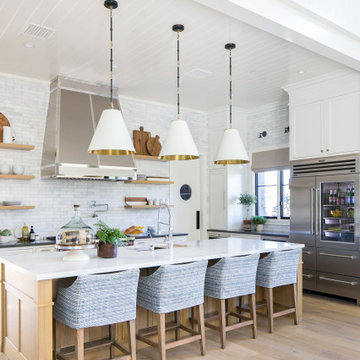
The Alta Vista Hardwood Flooring is a return to vintage European Design. These beautiful classic and refined floors are crafted out of French White Oak, a premier hardwood species that has been used for everything from flooring to shipbuilding over the centuries due to its stability.
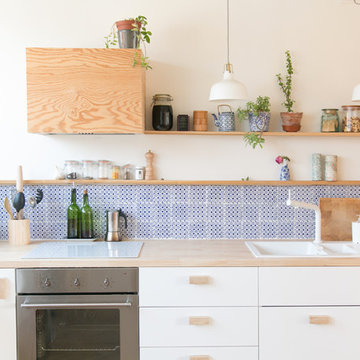
Louise Verdier
На фото: прямая кухня-гостиная среднего размера в скандинавском стиле с врезной мойкой, плоскими фасадами, белыми фасадами, деревянной столешницей, синим фартуком, фартуком из керамической плитки, белой техникой, светлым паркетным полом, белым полом и белой столешницей без острова
На фото: прямая кухня-гостиная среднего размера в скандинавском стиле с врезной мойкой, плоскими фасадами, белыми фасадами, деревянной столешницей, синим фартуком, фартуком из керамической плитки, белой техникой, светлым паркетным полом, белым полом и белой столешницей без острова
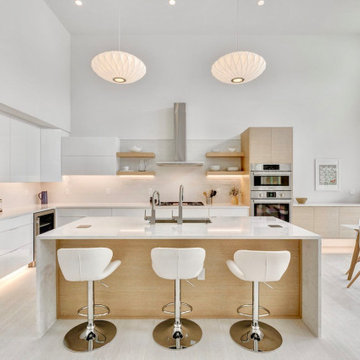
Open concept kitchen with rift cut oak and white acrylic cabinets, wire brushed white oak floors, quartz tops, waterfall tops on island, buffet at breakfast, 15' ceilings, floating shelves, toe kick lighting, mid century pendant lights.
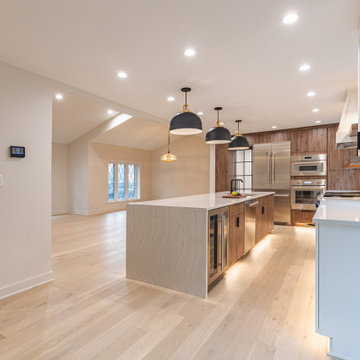
Experience "Natural Harmony," a kitchen that celebrates the beauty of nature in an open and inviting space. This open concept design features a captivating wood island at its heart, radiating warmth and charm. Enhancing the aesthetic are open shelves, providing both practicality and an opportunity to display cherished kitchen essentials and décor. With a seamless blend of functionality and natural allure, this kitchen invites you to embrace a harmonious and welcoming culinary haven.
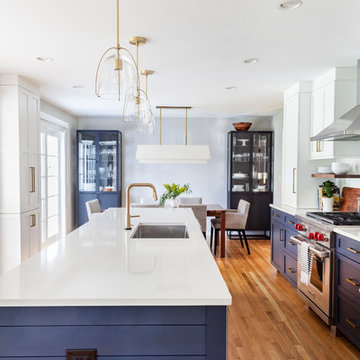
Free ebook, Creating the Ideal Kitchen. DOWNLOAD NOW
The new galley style configuration features a simple work triangle of a Kitchenaid refrigerator, Wolf range and Elkay sink. With plenty of the seating nearby, we opted to utilize the back of the island for storage. In addition, the two tall cabinets flanking the opening of the breakfast room feature additional pantry storage. An appliance garage to the left of the range features roll out shelves.
The tall cabinets and wall cabinets feature simple white shaker doors while the base cabinets and island are Benjamin Moore “Hale Navy”. Hanstone Campina quartz countertops, walnut accents and gold hardware and lighting make for a stylish and up-to-date feeling space.
The backsplash is a 5" Natural Stone hex. Faucet is a Litze by Brizo in Brilliant Luxe Gold. Hardware is It Pull from Atlas in Vintage Brass and Lighting was purchased by the owner from Schoolhouse Electric.
Designed by: Susan Klimala, CKBD
Photography by: LOMA Studios
For more information on kitchen and bath design ideas go to: www.kitchenstudio-ge.com
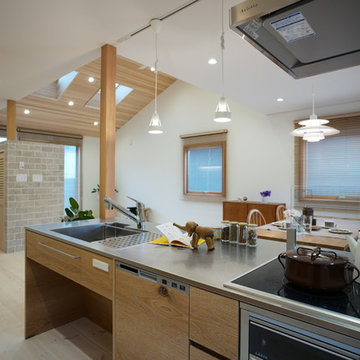
北欧と和をつなぐ空間づくり Photo by Hitomi Mese by Leica M10
На фото: прямая кухня-гостиная в скандинавском стиле с монолитной мойкой, фасадами с декоративным кантом, фасадами цвета дерева среднего тона, столешницей из нержавеющей стали, бежевым фартуком, фартуком из дерева, светлым паркетным полом, островом и белым полом с
На фото: прямая кухня-гостиная в скандинавском стиле с монолитной мойкой, фасадами с декоративным кантом, фасадами цвета дерева среднего тона, столешницей из нержавеющей стали, бежевым фартуком, фартуком из дерева, светлым паркетным полом, островом и белым полом с
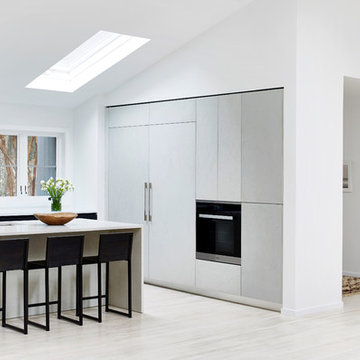
Jacob Snavely
На фото: параллельная кухня-гостиная среднего размера в стиле модернизм с двойной мойкой, плоскими фасадами, серыми фасадами, столешницей из кварцевого агломерата, техникой под мебельный фасад, светлым паркетным полом, островом и белым полом
На фото: параллельная кухня-гостиная среднего размера в стиле модернизм с двойной мойкой, плоскими фасадами, серыми фасадами, столешницей из кварцевого агломерата, техникой под мебельный фасад, светлым паркетным полом, островом и белым полом
Кухня с светлым паркетным полом и белым полом – фото дизайна интерьера
5