Кухня
Сортировать:
Бюджет
Сортировать:Популярное за сегодня
121 - 140 из 1 844 фото
1 из 3
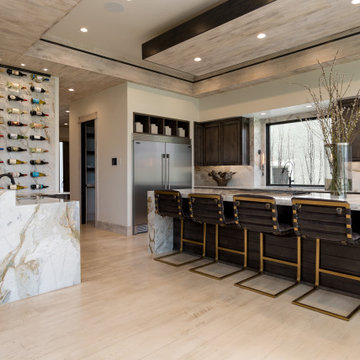
White oak hardwood floor with custom faux finish. White marble kitchen tops with waterfall end panels. Full slab marble backsplash. Rift white oak cabinets with faux finish. Wall paneling with metal accemt strips between the panel sections. Restoration hardware bar stools.
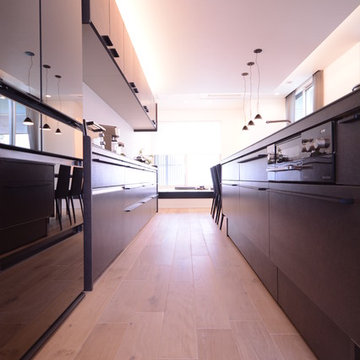
ヨーロピアンオーク
無垢フローリング 150mm巾
ラスティックグレード
ミルキーウォッシュ
FEKR35-723
Идея дизайна: кухня в стиле модернизм с плоскими фасадами, черными фасадами, черным фартуком, черной техникой, светлым паркетным полом и белым полом
Идея дизайна: кухня в стиле модернизм с плоскими фасадами, черными фасадами, черным фартуком, черной техникой, светлым паркетным полом и белым полом
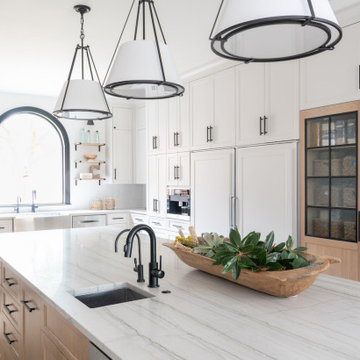
Light white oak cabinets with completing white cabinets
Стильный дизайн: большая п-образная кухня в скандинавском стиле с обеденным столом, врезной мойкой, фасадами с декоративным кантом, светлыми деревянными фасадами, мраморной столешницей, белым фартуком, фартуком из керамической плитки, техникой из нержавеющей стали, светлым паркетным полом, островом, белым полом и белой столешницей - последний тренд
Стильный дизайн: большая п-образная кухня в скандинавском стиле с обеденным столом, врезной мойкой, фасадами с декоративным кантом, светлыми деревянными фасадами, мраморной столешницей, белым фартуком, фартуком из керамической плитки, техникой из нержавеющей стали, светлым паркетным полом, островом, белым полом и белой столешницей - последний тренд
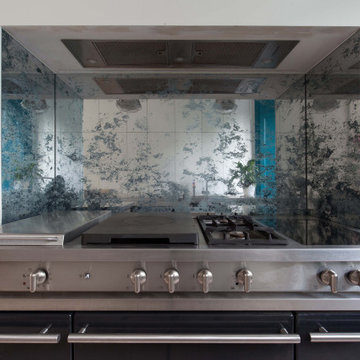
На фото: огромная параллельная кухня в стиле модернизм с обеденным столом, накладной мойкой, плоскими фасадами, белыми фасадами, столешницей из нержавеющей стали, фартуком цвета металлик, зеркальным фартуком, техникой из нержавеющей стали, светлым паркетным полом, островом, белым полом и серой столешницей с
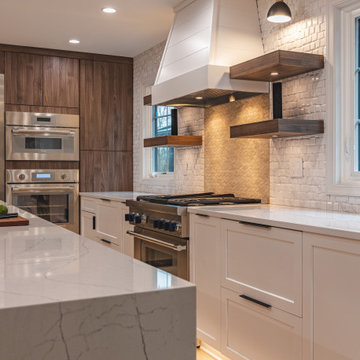
Experience "Natural Harmony," a kitchen that celebrates the beauty of nature in an open and inviting space. This open concept design features a captivating wood island at its heart, radiating warmth and charm. Enhancing the aesthetic are open shelves, providing both practicality and an opportunity to display cherished kitchen essentials and décor. With a seamless blend of functionality and natural allure, this kitchen invites you to embrace a harmonious and welcoming culinary haven.
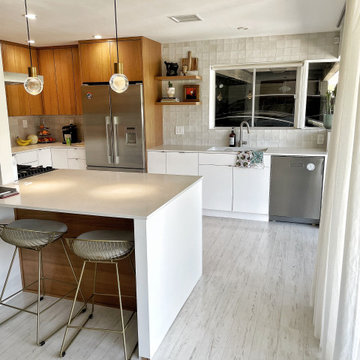
Contemporary kitchen design by Josh here at Hunt's Kitchen & Design. The project uses a white slab door with a rift-cut white oak veneer finish to give the project a more natural contemporary look. The cabinets are from Bellmont Cabinetry out of Seattle and they are awesome! The countertops are a simple white quartz from Bolder Image Quartz in Phoenix. Enjoy!
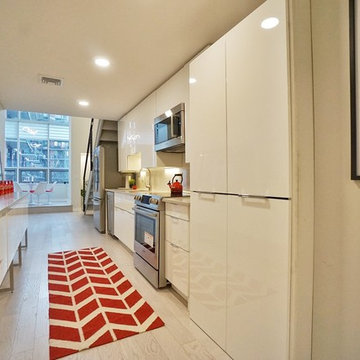
This condo is in an industrial redevelopment district in Jersey City, right across from Manhattan. Before, the dated wooden cabinets and black granite was not in synch with the modern loft look. Ceilings were low (7'2"), light was weak. The peninsula/breakfast bar under stairs was awkward, and the laundry jut out, making the entrance too narrow and claustrophobic. First, we raised the ceiling 7 inches, and straightened the sight lines, widening the entry to the condo. We then put down white hardwood floors, white acrylic cabinets from IKEA, Caesarstone quartz counters, and Bosch appliances. The laundry was brought into the kitchen. We also added a second 1 foot wide 9 foot long counter space with cabinets underneath, making this a galley kitchen. We used stainless legs and uppers to make the 2nd row of cabinets, which kept the kitchen from feeling narrow. We extended the kitchen into the living room, extending it 5 ft longer, and making it open concept and functional. The floating staircase was covered to keep it sanitary. Finally, we used a large format tile as backsplash, making clean up a breeze and put in LED undercabinet lights. The most expensive part of the project was raising the ceiling and straightening the entrance, which cost about $10,000. We splurged on Bosch 800 appliances, top of the line flooring (Mohawk Architexture), countertop (Caesarstone), tile (Porcelanosa), and doors (Ringhult IKEA) but managed to stay under $20,000 otherwise. The kitchen was part of a full renovation designed by the owner, and undertaken by Nazco Interiors.
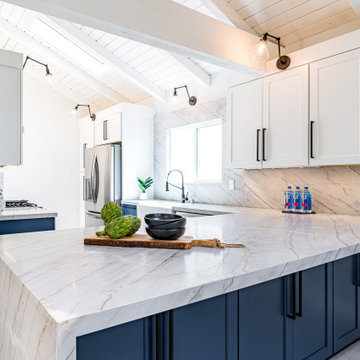
Experience the allure of the beach in your own home with this new construction costal kitchen. The modern design provides a stunning and bright space with an abundance of natural light provided by large skylights. The navy and white shaker cabinets create a timeless look, complemented by a gorgeous quartz countertop and sleek stainless steel appliances. Whether you're cooking up a feast or enjoying a cup of coffee, this kitchen provides a warm and inviting space perfect for modern living. So why not bring the calming vibes of the coast to your own home with this stunning costal kitchen.
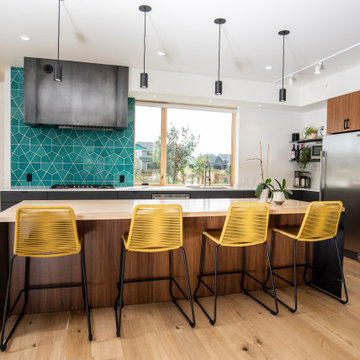
This gem of a home was designed by homeowner/architect Eric Vollmer. It is nestled in a traditional neighborhood with a deep yard and views to the east and west. Strategic window placement captures light and frames views while providing privacy from the next door neighbors. The second floor maximizes the volumes created by the roofline in vaulted spaces and loft areas. Four skylights illuminate the ‘Nordic Modern’ finishes and bring daylight deep into the house and the stairwell with interior openings that frame connections between the spaces. The skylights are also operable with remote controls and blinds to control heat, light and air supply.
Unique details abound! Metal details in the railings and door jambs, a paneled door flush in a paneled wall, flared openings. Floating shelves and flush transitions. The main bathroom has a ‘wet room’ with the tub tucked under a skylight enclosed with the shower.
This is a Structural Insulated Panel home with closed cell foam insulation in the roof cavity. The on-demand water heater does double duty providing hot water as well as heat to the home via a high velocity duct and HRV system.

Свежая идея для дизайна: большая отдельная, п-образная кухня в стиле неоклассика (современная классика) с врезной мойкой, плоскими фасадами, искусственно-состаренными фасадами, столешницей из переработанного стекла, белым фартуком, фартуком из керамической плитки, техникой из нержавеющей стали, светлым паркетным полом, островом, белым полом и белой столешницей - отличное фото интерьера
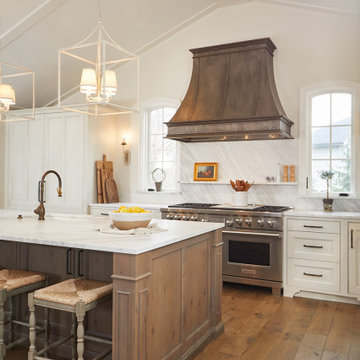
This French country-inspired kitchen shows off a mixture of natural materials like marble and alder wood. The cabinetry from Grabill Cabinets was thoughtfully designed to look like furniture. The island, dining table, and bar work table allow for enjoying good food and company throughout the space. The large metal range hood from Raw Urth stands sentinel over the professional range, creating a contrasting focal point in the design. Cabinetry that stretches from floor to ceiling eliminates the look of floating upper cabinets while providing ample storage space.
Cabinetry: Grabill Cabinets,
Countertops: Grothouse, Great Lakes Granite,
Range Hood: Raw Urth,
Builder: Ron Wassenaar,
Interior Designer: Diane Hasso Studios,
Photography: Ashley Avila Photography
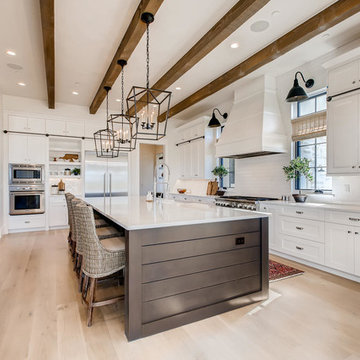
Kitchen and Island
Стильный дизайн: большая кухня в стиле кантри с с полувстраиваемой мойкой (с передним бортиком), фасадами в стиле шейкер, белыми фасадами, столешницей из кварцевого агломерата, белым фартуком, фартуком из плитки кабанчик, техникой из нержавеющей стали, светлым паркетным полом, островом, белым полом и белой столешницей - последний тренд
Стильный дизайн: большая кухня в стиле кантри с с полувстраиваемой мойкой (с передним бортиком), фасадами в стиле шейкер, белыми фасадами, столешницей из кварцевого агломерата, белым фартуком, фартуком из плитки кабанчик, техникой из нержавеющей стали, светлым паркетным полом, островом, белым полом и белой столешницей - последний тренд
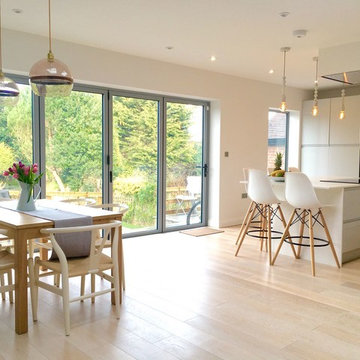
Michal Stassburg
Пример оригинального дизайна: угловая кухня в скандинавском стиле с обеденным столом, плоскими фасадами, светлым паркетным полом, островом, белой столешницей, серыми фасадами, белым фартуком, фартуком из известняка и белым полом
Пример оригинального дизайна: угловая кухня в скандинавском стиле с обеденным столом, плоскими фасадами, светлым паркетным полом, островом, белой столешницей, серыми фасадами, белым фартуком, фартуком из известняка и белым полом
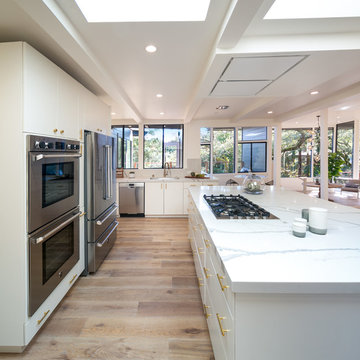
На фото: большая угловая кухня-гостиная в стиле ретро с врезной мойкой, плоскими фасадами, белыми фасадами, столешницей из кварцевого агломерата, белым фартуком, техникой из нержавеющей стали, светлым паркетным полом, островом и белым полом с
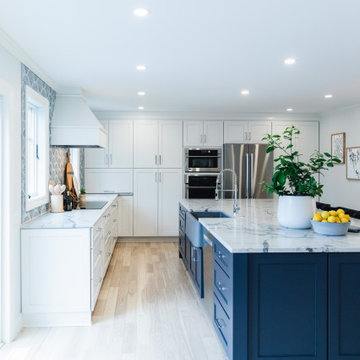
Open concept kitchen, opens to dining room on one side and opens to family room on the other. Large windows adjacent to either side of the cooktop and it custom hood. Artistic glass tile span from the Quartz countertop up to the ceiling. The very large kitchen island is done in Midnight Blue perfectly contrast the bright white cabinetry throughout the rest of the kitchen. The large eat-at-island offers 5 place settings creating the perfect family kitchen.
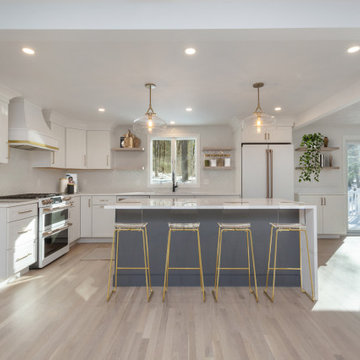
Kitchens By Lombco designed and remodeled this Concord, MA kitchen.
This was a fully gutted down to the studs structural walls were taken down to create an open concept. New hardwood floor were brought through the kitchen and blended with the existing house. White shaker cabinets on the perimeter with a contrasting gray island. White quartz countertop with a waterfall edge. An undermount workstation sink and GE Matte White Cafe Appliances. Floating White Oak Shelving framing the window.
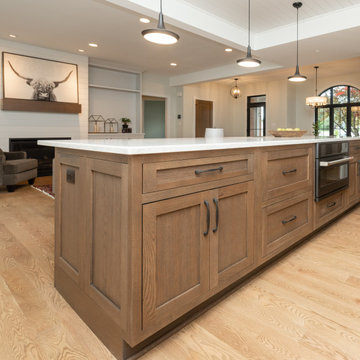
Пример оригинального дизайна: большая угловая кухня-гостиная в стиле неоклассика (современная классика) с с полувстраиваемой мойкой (с передним бортиком), фасадами в стиле шейкер, фасадами цвета дерева среднего тона, столешницей из кварцевого агломерата, белым фартуком, фартуком из керамогранитной плитки, черной техникой, светлым паркетным полом, островом, белым полом, белой столешницей и потолком из вагонки
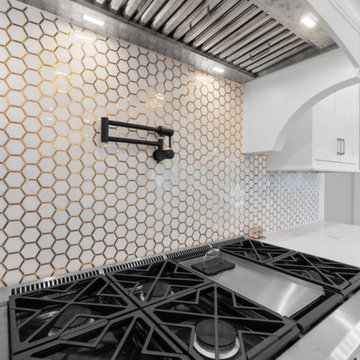
Стильный дизайн: большая угловая кухня в стиле кантри с обеденным столом, с полувстраиваемой мойкой (с передним бортиком), фасадами с утопленной филенкой, синими фасадами, столешницей из кварцита, белым фартуком, фартуком из керамической плитки, техникой из нержавеющей стали, светлым паркетным полом, белым полом и белой столешницей - последний тренд
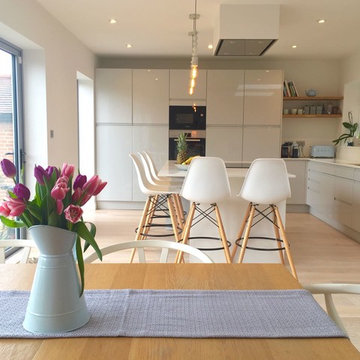
Michal Stassburg
Источник вдохновения для домашнего уюта: угловая кухня в скандинавском стиле с обеденным столом, плоскими фасадами, светлым паркетным полом, островом, белой столешницей, монолитной мойкой, серыми фасадами, столешницей из известняка, белым фартуком, фартуком из известняка, техникой под мебельный фасад и белым полом
Источник вдохновения для домашнего уюта: угловая кухня в скандинавском стиле с обеденным столом, плоскими фасадами, светлым паркетным полом, островом, белой столешницей, монолитной мойкой, серыми фасадами, столешницей из известняка, белым фартуком, фартуком из известняка, техникой под мебельный фасад и белым полом
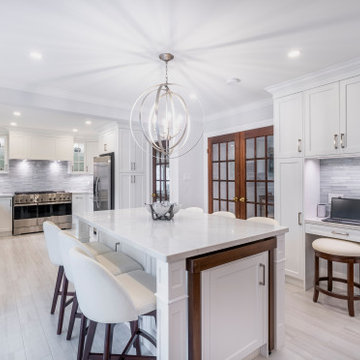
На фото: большая отдельная, п-образная кухня в стиле неоклассика (современная классика) с врезной мойкой, фасадами в стиле шейкер, белыми фасадами, столешницей из кварцевого агломерата, серым фартуком, фартуком из керамической плитки, техникой из нержавеющей стали, светлым паркетным полом, островом, белым полом и белой столешницей с
7