Кухня с светлым паркетным полом и акцентной стеной – фото дизайна интерьера
Сортировать:
Бюджет
Сортировать:Популярное за сегодня
61 - 80 из 311 фото
1 из 3
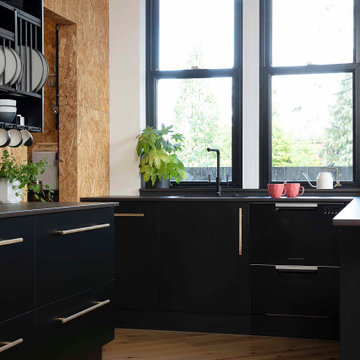
Пример оригинального дизайна: большая п-образная кухня-гостиная в стиле фьюжн с монолитной мойкой, плоскими фасадами, черными фасадами, столешницей из кварцита, черной техникой, светлым паркетным полом, полуостровом, бежевым полом, черной столешницей и акцентной стеной
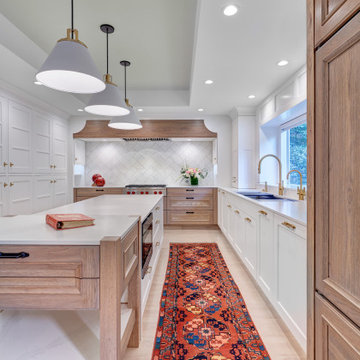
The focus of this kitchen was to open up the workflow, creating a space for the family to work comfortably while also creating a beautiful and inspiring space. Placing a large refrigerator at the edge of the kitchen, adding a beverage refrigerator, using a Galley Workstation and having the island at a slightly lower height makes it highly functional for the whole family. It is rare to achieve a long line of symmetry, but with a feature wall created around the range top we were able to do so. We created an antique armoire feel with the panel ready refrigerator and custom panel design above.
A mixture of hardware was used, the gray stained hickory cabinets were paired with matte black hardware, while the designer white cabinets were paired with brass hardware. A very custom refrigerator cabinet was created that emphasized the armoire feel. A long wall of 9” deep tall cabinets created a very beautiful as well as highly functional pantry space.

The open concept Great Room includes the Kitchen, Breakfast, Dining, and Living spaces. The dining room is visually and physically separated by built-in shelves and a coffered ceiling. Windows and french doors open from this space into the adjacent Sunroom. The wood cabinets and trim detail present throughout the rest of the home are highlighted here, brightened by the many windows, with views to the lush back yard. The large island features a pull-out marble prep table for baking, and the counter is home to the grocery pass-through to the Mudroom / Butler's Pantry.
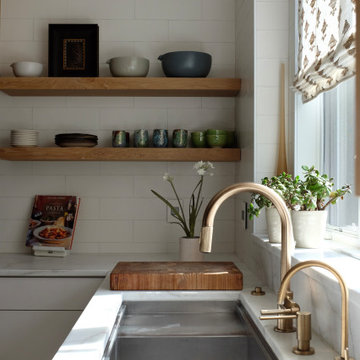
Идея дизайна: большая п-образная кухня в современном стиле с врезной мойкой, плоскими фасадами, светлыми деревянными фасадами, мраморной столешницей, белым фартуком, фартуком из плитки кабанчик, светлым паркетным полом, островом, белой столешницей и акцентной стеной

The brief for this unique kitchen was for it to be ‘a huge piece of furniture’. Well….. challenge accepted. To achieve this goal, we knew that we needed to approach the design from the details outwards, so we started with the cabinet doors. As the kitchen was to be over three levels rather than the traditional two, and because we wanted to articulate the idea of ‘furniture’ rather than ‘kitchen cabinets’, we designed three complimentary cabinet doors, each with their own personalities.
Door pulls and pan hooks were made from beautiful hexagonal brass rods, and drawers were lined for cutlery, utensils and cookware. A slim shelf above the splashback provided a place for kitchen essentials like salt and oil. The mid-level of the kitchen was kept clean and uncluttered by means of our signature F+B ‘School House’ off-white lacquer, so that the wood didn’t feel overpowering.
But the main event is the truss shelf that spans the open side of the kitchen like a portal frame. This beautifully detailed piece of Japanese-inspired design gives space for the client’s collection of Asian ceramics, and for our bespoke Japanese shoji paper lanterns, which light the space.
A unique kitchen, handmade like only a furniture maker could.
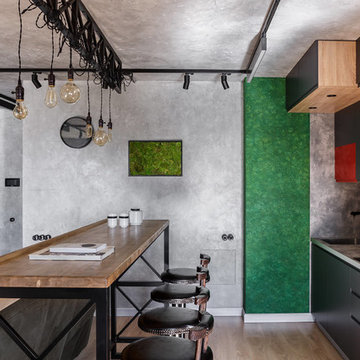
Анна Стрижова
На фото: маленькая прямая кухня-гостиная в современном стиле с плоскими фасадами, черными фасадами, серым фартуком, светлым паркетным полом, бежевым полом, серой столешницей, одинарной мойкой, островом и акцентной стеной для на участке и в саду
На фото: маленькая прямая кухня-гостиная в современном стиле с плоскими фасадами, черными фасадами, серым фартуком, светлым паркетным полом, бежевым полом, серой столешницей, одинарной мойкой, островом и акцентной стеной для на участке и в саду
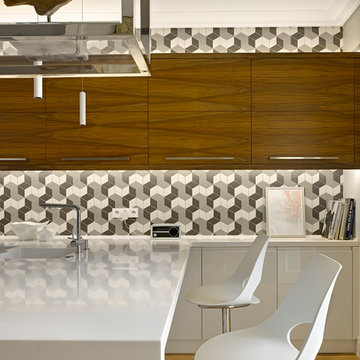
студия TS Design | Тарас Безруков и Стас Самкович
Идея дизайна: п-образная кухня-гостиная в современном стиле с монолитной мойкой, плоскими фасадами, белыми фасадами, столешницей из акрилового камня, разноцветным фартуком, фартуком из керамической плитки, черной техникой, светлым паркетным полом, полуостровом и акцентной стеной
Идея дизайна: п-образная кухня-гостиная в современном стиле с монолитной мойкой, плоскими фасадами, белыми фасадами, столешницей из акрилового камня, разноцветным фартуком, фартуком из керамической плитки, черной техникой, светлым паркетным полом, полуостровом и акцентной стеной
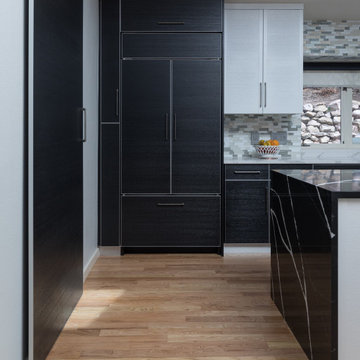
This modern kitchen proves that black and white does not have to be boring, but can truly be BOLD! The wire brushed oak cabinets were painted black and white add texture while the aluminum trim gives it undeniably modern look. Don't let appearances fool you this kitchen was built for cooks, featuring all Sub-Zero and Wolf appliances including a retractable down draft vent hood.
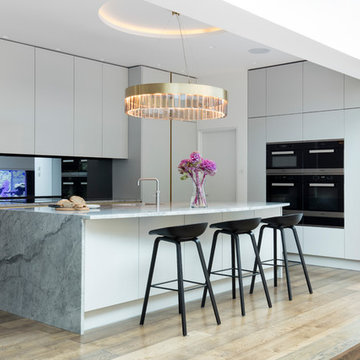
This Kitchen makes use of subtle material reveals and a mirrored splashback to give a sense of elegance to the space.
David Giles Photography
На фото: большая параллельная кухня-гостиная в современном стиле с врезной мойкой, плоскими фасадами, белыми фасадами, гранитной столешницей, зеркальным фартуком, черной техникой, светлым паркетным полом, островом, бежевым полом, серой столешницей и акцентной стеной
На фото: большая параллельная кухня-гостиная в современном стиле с врезной мойкой, плоскими фасадами, белыми фасадами, гранитной столешницей, зеркальным фартуком, черной техникой, светлым паркетным полом, островом, бежевым полом, серой столешницей и акцентной стеной

Rustic kitchen design featuring 50/50 blend of Peppermill and Englishpub thin brick with Ivory Buff mortar.
На фото: большая п-образная кухня в стиле рустика с белыми фасадами, фартуком из кирпича, техникой из нержавеющей стали, светлым паркетным полом, островом, коричневым полом, обеденным столом, с полувстраиваемой мойкой (с передним бортиком), фасадами с утопленной филенкой, столешницей из талькохлорита, красным фартуком, черной столешницей и акцентной стеной
На фото: большая п-образная кухня в стиле рустика с белыми фасадами, фартуком из кирпича, техникой из нержавеющей стали, светлым паркетным полом, островом, коричневым полом, обеденным столом, с полувстраиваемой мойкой (с передним бортиком), фасадами с утопленной филенкой, столешницей из талькохлорита, красным фартуком, черной столешницей и акцентной стеной
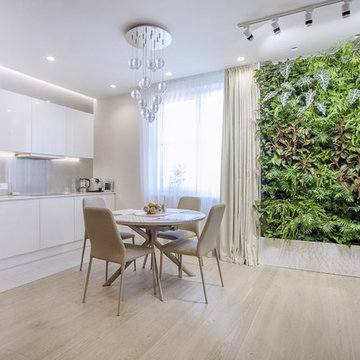
Стильный дизайн: прямая кухня-гостиная в современном стиле с плоскими фасадами, белыми фасадами, бежевым фартуком, техникой из нержавеющей стали, светлым паркетным полом, бежевым полом, белой столешницей и акцентной стеной - последний тренд
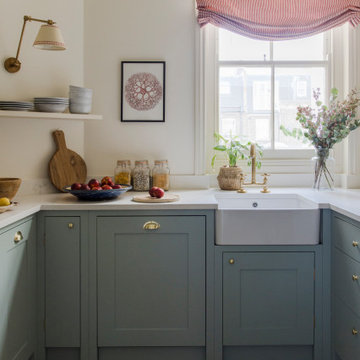
Свежая идея для дизайна: отдельная, угловая кухня среднего размера в викторианском стиле с с полувстраиваемой мойкой (с передним бортиком), плоскими фасадами, синими фасадами, столешницей из кварцита, белым фартуком, черной техникой, светлым паркетным полом, желтой столешницей и акцентной стеной без острова - отличное фото интерьера
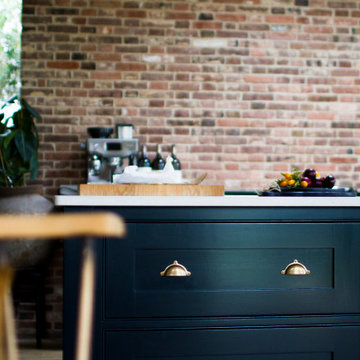
Источник вдохновения для домашнего уюта: большая параллельная кухня-гостиная в классическом стиле с с полувстраиваемой мойкой (с передним бортиком), фасадами с декоративным кантом, зелеными фасадами, мраморной столешницей, фартуком из кирпича, черной техникой, светлым паркетным полом, островом, серой столешницей, сводчатым потолком и акцентной стеной
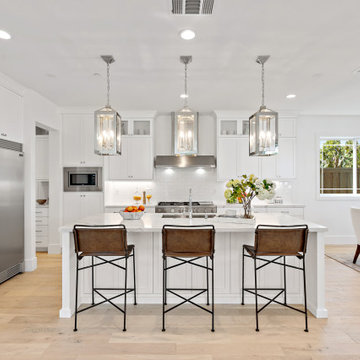
На фото: угловая кухня в стиле неоклассика (современная классика) с обеденным столом, врезной мойкой, фасадами в стиле шейкер, белыми фасадами, белым фартуком, фартуком из плитки кабанчик, техникой из нержавеющей стали, светлым паркетным полом, островом, бежевым полом, белой столешницей и акцентной стеной
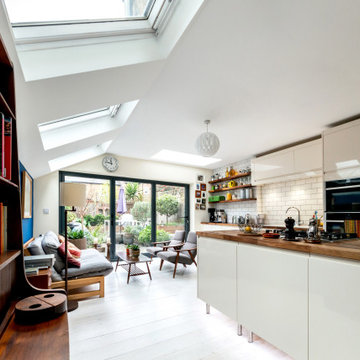
На фото: прямая кухня-гостиная среднего размера, в белых тонах с отделкой деревом в стиле модернизм с плоскими фасадами, деревянной столешницей, техникой под мебельный фасад, светлым паркетным полом, островом, белым полом, коричневой столешницей, с полувстраиваемой мойкой (с передним бортиком), белыми фасадами, белым фартуком, акцентной стеной и фартуком из керамической плитки с
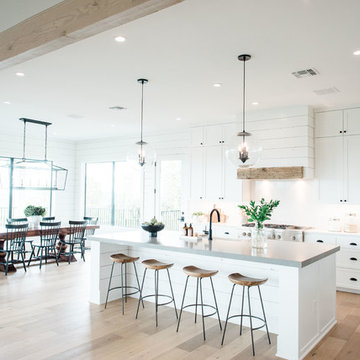
Madeline Harper Photography
На фото: большая п-образная кухня-гостиная в стиле неоклассика (современная классика) с с полувстраиваемой мойкой (с передним бортиком), фасадами в стиле шейкер, белыми фасадами, столешницей из кварцита, белым фартуком, фартуком из каменной плиты, техникой из нержавеющей стали, светлым паркетным полом, островом, коричневым полом, серой столешницей и акцентной стеной с
На фото: большая п-образная кухня-гостиная в стиле неоклассика (современная классика) с с полувстраиваемой мойкой (с передним бортиком), фасадами в стиле шейкер, белыми фасадами, столешницей из кварцита, белым фартуком, фартуком из каменной плиты, техникой из нержавеющей стали, светлым паркетным полом, островом, коричневым полом, серой столешницей и акцентной стеной с
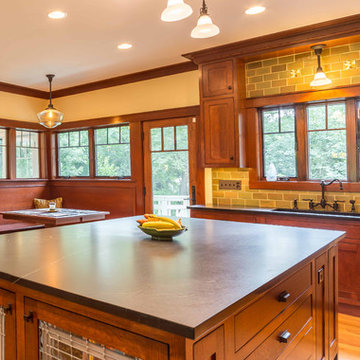
The open concept Great Room includes the Kitchen, Breakfast, Dining, and Living spaces. The dining room is visually and physically separated by built-in shelves and a coffered ceiling. Windows and french doors open from this space into the adjacent Sunroom. The wood cabinets and trim detail present throughout the rest of the home are highlighted here, brightened by the many windows, with views to the lush back yard. The large island features a pull-out marble prep table for baking, and the counter is home to the grocery pass-through to the Mudroom / Butler's Pantry.
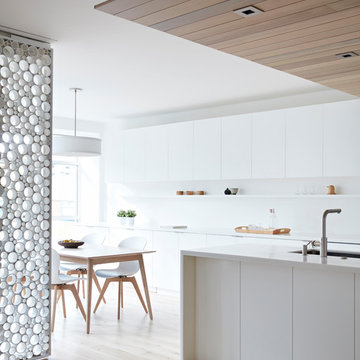
Architecture & Interior Design: LNAI Architecture
Photography: Mariko Reed
Свежая идея для дизайна: параллельная кухня в современном стиле с обеденным столом, врезной мойкой, плоскими фасадами, белыми фасадами, белым фартуком, светлым паркетным полом, островом, бежевым полом, белой столешницей и акцентной стеной - отличное фото интерьера
Свежая идея для дизайна: параллельная кухня в современном стиле с обеденным столом, врезной мойкой, плоскими фасадами, белыми фасадами, белым фартуком, светлым паркетным полом, островом, бежевым полом, белой столешницей и акцентной стеной - отличное фото интерьера
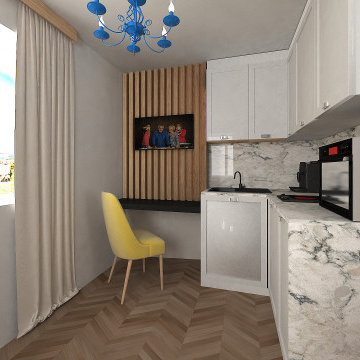
Small kitchen interior
На фото: маленькая угловая кухня-гостиная в стиле модернизм с одинарной мойкой, фасадами в стиле шейкер, серыми фасадами, мраморной столешницей, разноцветным фартуком, фартуком из мрамора, черной техникой, светлым паркетным полом, бежевым полом, разноцветной столешницей, кессонным потолком и акцентной стеной для на участке и в саду с
На фото: маленькая угловая кухня-гостиная в стиле модернизм с одинарной мойкой, фасадами в стиле шейкер, серыми фасадами, мраморной столешницей, разноцветным фартуком, фартуком из мрамора, черной техникой, светлым паркетным полом, бежевым полом, разноцветной столешницей, кессонным потолком и акцентной стеной для на участке и в саду с
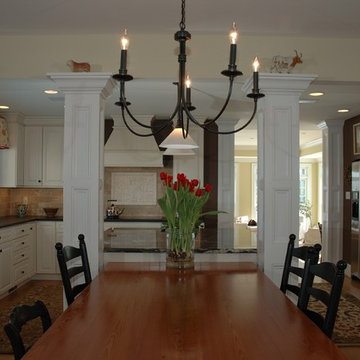
Design By: Julie Fifield 540 338 9661
View from Breakfast Room into Kitchen.
Support columns replace wall removed to create open spaces.
Photo By: Alex Post
Кухня с светлым паркетным полом и акцентной стеной – фото дизайна интерьера
4