Кухня
Сортировать:
Бюджет
Сортировать:Популярное за сегодня
121 - 140 из 311 фото
1 из 3
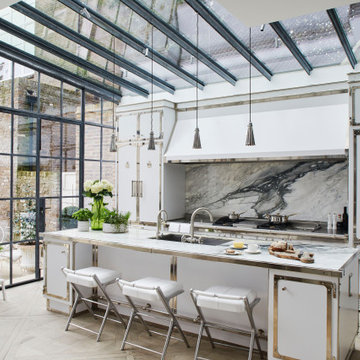
Classic
Идея дизайна: большая прямая, серо-белая кухня-гостиная в стиле неоклассика (современная классика) с плоскими фасадами, врезной мойкой, белыми фасадами, мраморной столешницей, белым фартуком, фартуком из мрамора, техникой под мебельный фасад, светлым паркетным полом, островом, бежевым полом, белой столешницей и акцентной стеной
Идея дизайна: большая прямая, серо-белая кухня-гостиная в стиле неоклассика (современная классика) с плоскими фасадами, врезной мойкой, белыми фасадами, мраморной столешницей, белым фартуком, фартуком из мрамора, техникой под мебельный фасад, светлым паркетным полом, островом, бежевым полом, белой столешницей и акцентной стеной
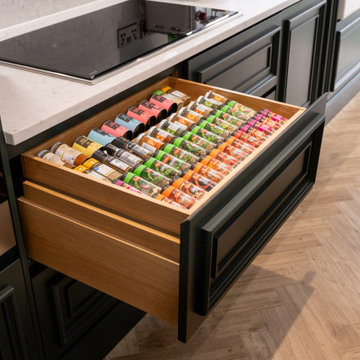
This is a very special project we couldn’t wait to share with you and has to be one of our favourites to date. Our clients wanted a kitchen and living areas that would better suit their lifestyle, a space that’s simply a joy to be in. As we all know the kitchen is no longer confined to a simple cooking area, it has evolved into a central hub for socialising, unwinding, family moments and versatile living.
As the home’s main hub, this lovely couple didn’t want to compromise on any design details. On their wish list (in no particular order) was; a central island with a large bespoke pedestal table, a range of Sub-Zero Wolf appliances, symmetry within the design, bespoke storage solutions and an instant hot water tap.
After the initial meet and greet, our clients took a walk around our beautiful designs in the showroom – they were instantly drawn to the Mapesbury handleless design. They wanted something a little different than the traditional shaker – a design to leave a lasting impression. Working with their needs and space we came up with a single galley layout where the sink was positioned underneath the window, an island placed in front full of storage and worktop space and additional floor-to-ceiling stand-alone furniture.
Taking our attention to the rich and deep cabinetry, Studio Green by Farrow & Ball is one of the OG’s of the colour palette and the darkest green. It’s one of those colours that delivers fantastic shading and tonal ranges in the light – totally worth the investment. It looks fantastic paired with white and stainless steel accents.
This then takes us to the statement kitchen island – a piece of furniture that elevates our client’s entertaining game. The design and functionality of this space make it the perfect stage for memorable gatherings. Stool seating was a detail that the family were particularly keen to incorporate and opted for a neutral material. Configured to flow around the circular pedestal table at the end of the island, it not only softens the space but is a convenient way to increase the amount of seating for a truly sociable cooking environment.
To get in on the action of creating the best culinary experiences in the world, Sub-Zero Wolf appliances were chosen.
The statement is the Sub-Zero French Door Fridge Freezer 1067mm in bespoke housing. Experience the ultimate in food preservation with Sub-Zero refrigeration. Unmatched in design and technology, it isn’t just a fridge, it’s a statement of culinary excellence. Whether you have a large family or have a simple love for entertaining, this fridge has amazing storage options and is the best for food preservation!
Join the world-known chefs and realise your culinary creativity with Wolf banked appliances. Iconic, expertly engineered and trusted by professionals, they’re the secret ingredient for elevating your meals. This bank consists of a Wolf Transitional Convection Steam Oven and a Wolf Transitional Single Oven.
To add to the culinary experience is the Wolf 914mm Transitional Induction Hob, sitting next to the bank and underneath a bespoke mantle and a Wolf Toaster.
In another section of the kitchen is a multi-purpose cupboard which utilises the extra storage space. This has been completed with Armac Martin Bespoke Grilles for ventilation on the air conditioning cupboard.
Working in a large open-plan space deserves our bespoke furniture in every corner and our fitted wall entertainment units can help bring cinematic experiences to life.
Our utility rooms connect to the kitchen, a purposeful design that elevates the heart of the home. We have seamlessly integrated our Mapesbury design into the adjacent space of this kitchen project. We have unleashed the potential for a laundry room in this beautiful home and created a serene green additional working space that is a true resemblance to our craftsmanship.
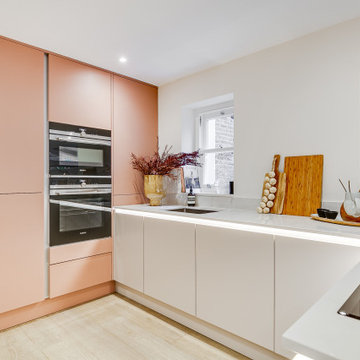
Space and feel were the most prominent factors in this West London project. The ceiling height was restricted and the view needed to flow through from the entrance hall to the lounge at the rear, whilst also including all the bare minimum requirements of a kitchen suited to a 3 bedroom family unit.
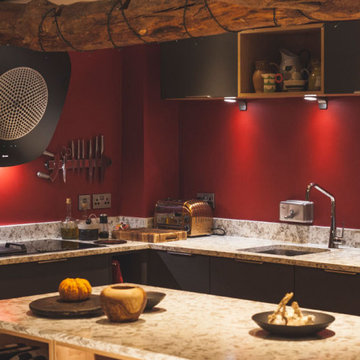
This Kitchen features our Manston door in Graphite and includes some useful wall cabinets with built-in LED Lighting!
Стильный дизайн: угловая, серо-белая кухня-гостиная среднего размера в стиле кантри с монолитной мойкой, плоскими фасадами, черными фасадами, столешницей из кварцита, черной техникой, светлым паркетным полом, островом, коричневым полом, белой столешницей, балками на потолке и акцентной стеной - последний тренд
Стильный дизайн: угловая, серо-белая кухня-гостиная среднего размера в стиле кантри с монолитной мойкой, плоскими фасадами, черными фасадами, столешницей из кварцита, черной техникой, светлым паркетным полом, островом, коричневым полом, белой столешницей, балками на потолке и акцентной стеной - последний тренд
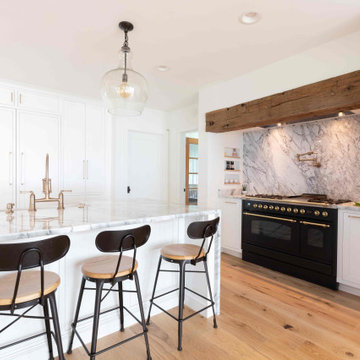
Refrigerator Wall View with Range Wall
Идея дизайна: большая кухня в стиле неоклассика (современная классика) с обеденным столом, с полувстраиваемой мойкой (с передним бортиком), фасадами с декоративным кантом, белыми фасадами, столешницей из кварцита, серым фартуком, техникой под мебельный фасад, светлым паркетным полом, островом, серой столешницей и акцентной стеной
Идея дизайна: большая кухня в стиле неоклассика (современная классика) с обеденным столом, с полувстраиваемой мойкой (с передним бортиком), фасадами с декоративным кантом, белыми фасадами, столешницей из кварцита, серым фартуком, техникой под мебельный фасад, светлым паркетным полом, островом, серой столешницей и акцентной стеной
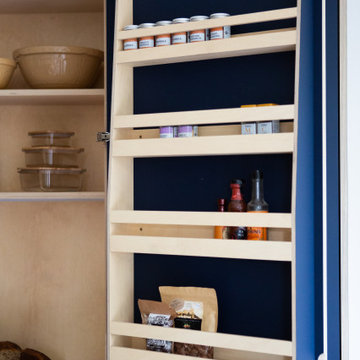
This compact kitchen packs a mega punch. With wall cabinets all the way up to the ceiling and a clever walk in pantry there is no shortage on space in this modest kitchen. The deep blue and Oak doors look amazing with a clean crisp white Corian work top.
MATERIALS- Oak veneer on birch ply doors / Petrol blue laminate on birch ply / Corianders work top
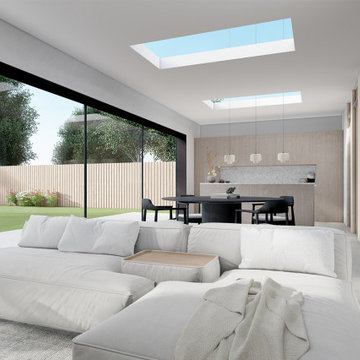
Designed by our passionate team of designers. We were approached to extend and renovate this property in a small riverside village. Taking strong ques from Japanese design to influence the interior layout and architectural details.
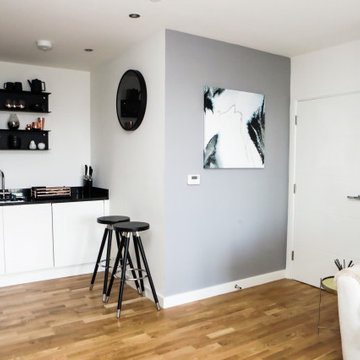
Luxury Bachelor pad with warm neutral colour, with accents of copper fur and chrome.
Пример оригинального дизайна: маленькая кухня-гостиная в стиле модернизм с плоскими фасадами, гранитной столешницей, черным фартуком, фартуком из гранита, светлым паркетным полом, накладной мойкой, белыми фасадами, черной техникой, коричневым полом, черной столешницей и акцентной стеной без острова для на участке и в саду
Пример оригинального дизайна: маленькая кухня-гостиная в стиле модернизм с плоскими фасадами, гранитной столешницей, черным фартуком, фартуком из гранита, светлым паркетным полом, накладной мойкой, белыми фасадами, черной техникой, коричневым полом, черной столешницей и акцентной стеной без острова для на участке и в саду
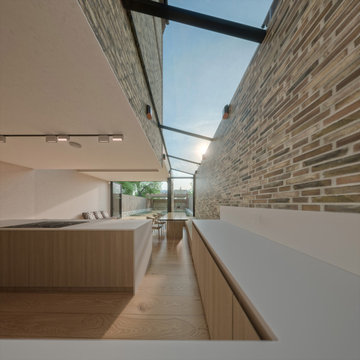
Свежая идея для дизайна: п-образная кухня среднего размера в современном стиле с обеденным столом, накладной мойкой, плоскими фасадами, светлыми деревянными фасадами, столешницей из акрилового камня, белым фартуком, техникой под мебельный фасад, светлым паркетным полом, островом, желтым полом, белой столешницей, многоуровневым потолком и акцентной стеной - отличное фото интерьера
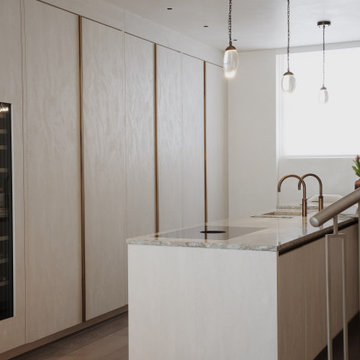
Свежая идея для дизайна: большая параллельная кухня-гостиная в стиле модернизм с врезной мойкой, плоскими фасадами, светлыми деревянными фасадами, столешницей из кварцита, техникой из нержавеющей стали, светлым паркетным полом, островом, бежевым полом, бирюзовой столешницей и акцентной стеной - отличное фото интерьера
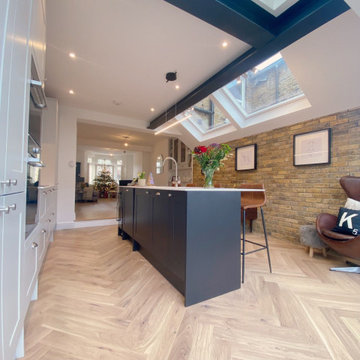
Elegantly simple use of the raw materials to create striking features in the new space with exposed London Stock bricks and steel beams.
Свежая идея для дизайна: параллельная кухня-гостиная среднего размера в современном стиле с фасадами в стиле шейкер, светлым паркетным полом, островом и акцентной стеной - отличное фото интерьера
Свежая идея для дизайна: параллельная кухня-гостиная среднего размера в современном стиле с фасадами в стиле шейкер, светлым паркетным полом, островом и акцентной стеной - отличное фото интерьера
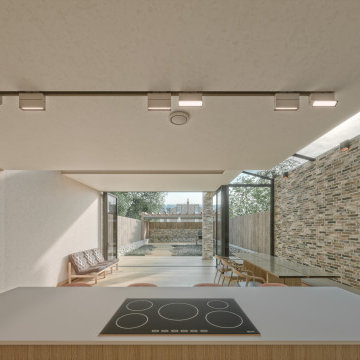
Свежая идея для дизайна: п-образная кухня среднего размера в современном стиле с обеденным столом, накладной мойкой, плоскими фасадами, светлыми деревянными фасадами, столешницей из акрилового камня, белым фартуком, техникой под мебельный фасад, светлым паркетным полом, островом, желтым полом, белой столешницей, многоуровневым потолком и акцентной стеной - отличное фото интерьера
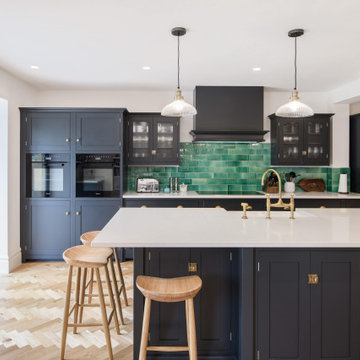
Architecture and interior design firm Easton Design Office did a beautiful job working on the full refurbishment and structural alterations to this family home in Highgate. A bright, welcoming dining and kitchen area, the perfect space for entertaining guests or hosting the family parties.
Settled right at home above the dining table hangs our Large Cream 1933 Design lampshades paired with the brass suspension sets. Elegant and poised, this neutral pendant set reflects light across the room while staying consistent with the accent brass feature, spotted in fixings throughout the space.
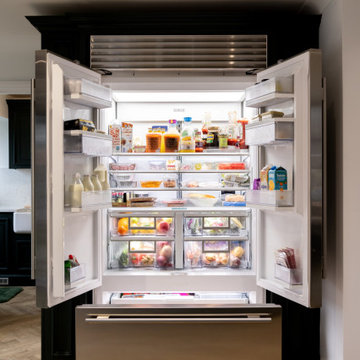
This is a very special project we couldn’t wait to share with you and has to be one of our favourites to date. Our clients wanted a kitchen and living areas that would better suit their lifestyle, a space that’s simply a joy to be in. As we all know the kitchen is no longer confined to a simple cooking area, it has evolved into a central hub for socialising, unwinding, family moments and versatile living.
As the home’s main hub, this lovely couple didn’t want to compromise on any design details. On their wish list (in no particular order) was; a central island with a large bespoke pedestal table, a range of Sub-Zero Wolf appliances, symmetry within the design, bespoke storage solutions and an instant hot water tap.
After the initial meet and greet, our clients took a walk around our beautiful designs in the showroom – they were instantly drawn to the Mapesbury handleless design. They wanted something a little different than the traditional shaker – a design to leave a lasting impression. Working with their needs and space we came up with a single galley layout where the sink was positioned underneath the window, an island placed in front full of storage and worktop space and additional floor-to-ceiling stand-alone furniture.
Taking our attention to the rich and deep cabinetry, Studio Green by Farrow & Ball is one of the OG’s of the colour palette and the darkest green. It’s one of those colours that delivers fantastic shading and tonal ranges in the light – totally worth the investment. It looks fantastic paired with white and stainless steel accents.
This then takes us to the statement kitchen island – a piece of furniture that elevates our client’s entertaining game. The design and functionality of this space make it the perfect stage for memorable gatherings. Stool seating was a detail that the family were particularly keen to incorporate and opted for a neutral material. Configured to flow around the circular pedestal table at the end of the island, it not only softens the space but is a convenient way to increase the amount of seating for a truly sociable cooking environment.
To get in on the action of creating the best culinary experiences in the world, Sub-Zero Wolf appliances were chosen.
The statement is the Sub-Zero French Door Fridge Freezer 1067mm in bespoke housing. Experience the ultimate in food preservation with Sub-Zero refrigeration. Unmatched in design and technology, it isn’t just a fridge, it’s a statement of culinary excellence. Whether you have a large family or have a simple love for entertaining, this fridge has amazing storage options and is the best for food preservation!
Join the world-known chefs and realise your culinary creativity with Wolf banked appliances. Iconic, expertly engineered and trusted by professionals, they’re the secret ingredient for elevating your meals. This bank consists of a Wolf Transitional Convection Steam Oven and a Wolf Transitional Single Oven.
To add to the culinary experience is the Wolf 914mm Transitional Induction Hob, sitting next to the bank and underneath a bespoke mantle and a Wolf Toaster.
In another section of the kitchen is a multi-purpose cupboard which utilises the extra storage space. This has been completed with Armac Martin Bespoke Grilles for ventilation on the air conditioning cupboard.
Working in a large open-plan space deserves our bespoke furniture in every corner and our fitted wall entertainment units can help bring cinematic experiences to life.
Our utility rooms connect to the kitchen, a purposeful design that elevates the heart of the home. We have seamlessly integrated our Mapesbury design into the adjacent space of this kitchen project. We have unleashed the potential for a laundry room in this beautiful home and created a serene green additional working space that is a true resemblance to our craftsmanship.
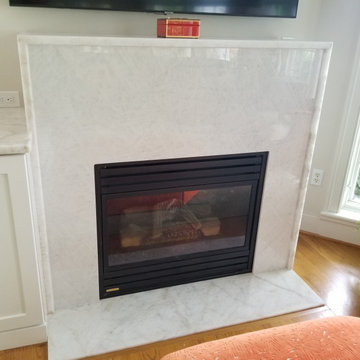
White Kitchen with a huge radius island. The kitchen and great room were one large room, so everything was designed to flow and coordinate throughout. Cristallo Quartzite Countertops
kitchen and bath remodelers, kitchen, bath, remodeler, remodelers, renovation, kitchen and bath designers, renovation home center, cabinetry, custom home furnishing, countertops, cabinets, clean lines, storage solutions, modern storage, modern kitchen hardware, custom millwork, custom design, woodworking, custom cabinets, custom furniture, built-ins, handmade, high-end cabinets, kitchen design
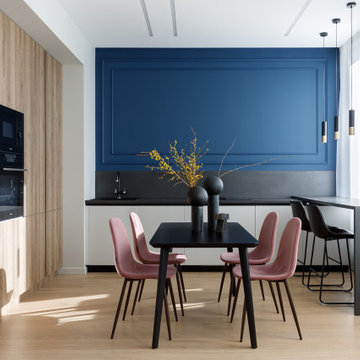
Современный, яркий и функциональный интерьер для ценителей искусства
Идея дизайна: большая п-образная кухня-гостиная в белых тонах с отделкой деревом в современном стиле с врезной мойкой, плоскими фасадами, белыми фасадами, столешницей из кварцевого агломерата, синим фартуком, любым фатуком, светлым паркетным полом, черной столешницей и акцентной стеной без острова
Идея дизайна: большая п-образная кухня-гостиная в белых тонах с отделкой деревом в современном стиле с врезной мойкой, плоскими фасадами, белыми фасадами, столешницей из кварцевого агломерата, синим фартуком, любым фатуком, светлым паркетным полом, черной столешницей и акцентной стеной без острова
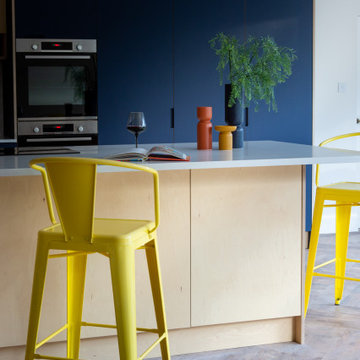
This compact kitchen packs a mega punch. With wall cabinets all the way up to the ceiling and a clever walk in pantry there is no shortage on space in this modest kitchen. The deep blue and Oak doors look amazing with a clean crisp white Corian work top.
MATERIALS- Oak veneer on birch ply doors / Petrol blue laminate on birch ply / Corianders work top
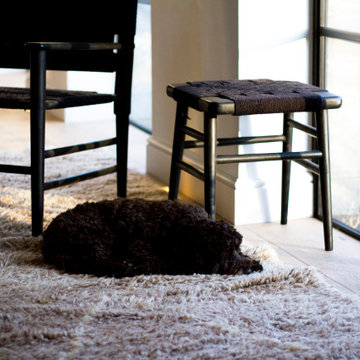
Пример оригинального дизайна: большая параллельная кухня-гостиная в классическом стиле с с полувстраиваемой мойкой (с передним бортиком), фасадами с декоративным кантом, зелеными фасадами, мраморной столешницей, фартуком из кирпича, черной техникой, светлым паркетным полом, островом, серой столешницей, сводчатым потолком и акцентной стеной
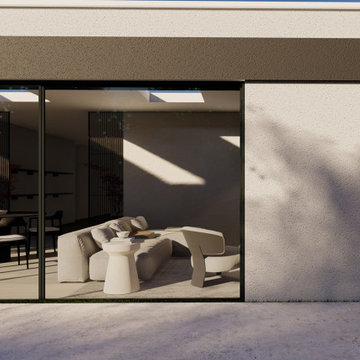
Designed by our passionate team of designers. We were approached to extend and renovate this property in a small riverside village. Taking strong ques from Japanese design to influence the interior layout and architectural details.
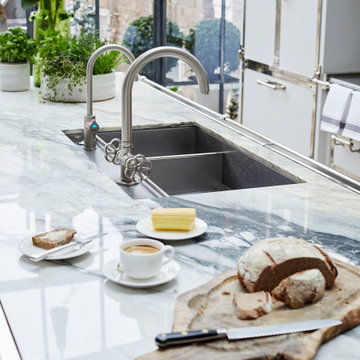
Classic
Пример оригинального дизайна: большая прямая, серо-белая кухня-гостиная в стиле неоклассика (современная классика) с плоскими фасадами, врезной мойкой, белыми фасадами, мраморной столешницей, белым фартуком, фартуком из мрамора, техникой под мебельный фасад, светлым паркетным полом, островом, бежевым полом, белой столешницей и акцентной стеной
Пример оригинального дизайна: большая прямая, серо-белая кухня-гостиная в стиле неоклассика (современная классика) с плоскими фасадами, врезной мойкой, белыми фасадами, мраморной столешницей, белым фартуком, фартуком из мрамора, техникой под мебельный фасад, светлым паркетным полом, островом, бежевым полом, белой столешницей и акцентной стеной
7