Кухня с светлым паркетным полом и акцентной стеной – фото дизайна интерьера
Сортировать:
Бюджет
Сортировать:Популярное за сегодня
101 - 120 из 329 фото
1 из 3
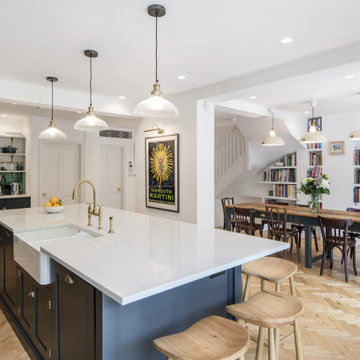
Architecture and interior design firm Easton Design Office did a beautiful job working on the full refurbishment and structural alterations to this family home in Highgate. A bright, welcoming dining and kitchen area, the perfect space for entertaining guests or hosting the family parties.
Settled right at home above the dining table hangs our Large Cream 1933 Design lampshades paired with the brass suspension sets. Elegant and poised, this neutral pendant set reflects light across the room while staying consistent with the accent brass feature, spotted in fixings throughout the space.
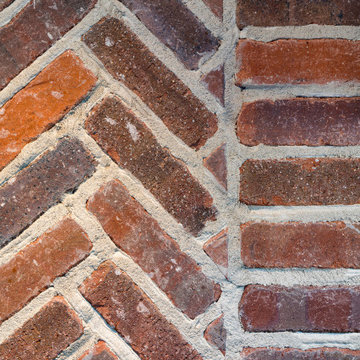
Rustic kitchen design featuring 50/50 blend of Peppermill and Englishpub thin brick with Ivory Buff mortar.
Источник вдохновения для домашнего уюта: большая угловая кухня-гостиная в стиле рустика с накладной мойкой, плоскими фасадами, белыми фасадами, гранитной столешницей, оранжевым фартуком, фартуком из кирпича, техникой из нержавеющей стали, светлым паркетным полом, островом, коричневым полом, белой столешницей и акцентной стеной
Источник вдохновения для домашнего уюта: большая угловая кухня-гостиная в стиле рустика с накладной мойкой, плоскими фасадами, белыми фасадами, гранитной столешницей, оранжевым фартуком, фартуком из кирпича, техникой из нержавеющей стали, светлым паркетным полом, островом, коричневым полом, белой столешницей и акцентной стеной
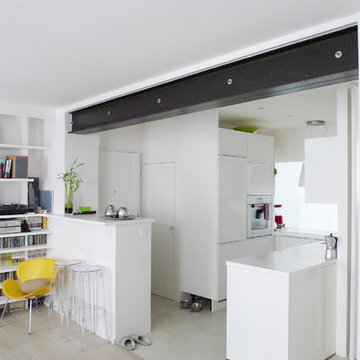
MARS architectes
Идея дизайна: угловая кухня-гостиная среднего размера в современном стиле с белыми фасадами, светлым паркетным полом, полуостровом и акцентной стеной
Идея дизайна: угловая кухня-гостиная среднего размера в современном стиле с белыми фасадами, светлым паркетным полом, полуостровом и акцентной стеной
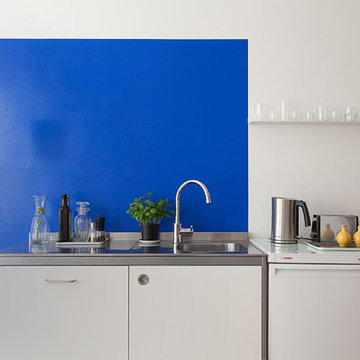
Jana Kubischik
На фото: маленькая прямая кухня-гостиная в современном стиле с монолитной мойкой, плоскими фасадами, белыми фасадами, столешницей из нержавеющей стали, синим фартуком, фартуком из известняка, белой техникой, светлым паркетным полом, коричневым полом и акцентной стеной без острова для на участке и в саду
На фото: маленькая прямая кухня-гостиная в современном стиле с монолитной мойкой, плоскими фасадами, белыми фасадами, столешницей из нержавеющей стали, синим фартуком, фартуком из известняка, белой техникой, светлым паркетным полом, коричневым полом и акцентной стеной без острова для на участке и в саду
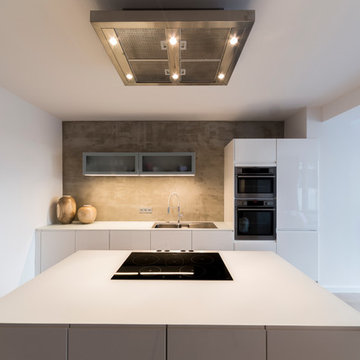
Пример оригинального дизайна: большая кухня-гостиная в современном стиле с накладной мойкой, плоскими фасадами, белыми фасадами, черной техникой, светлым паркетным полом, островом и акцентной стеной
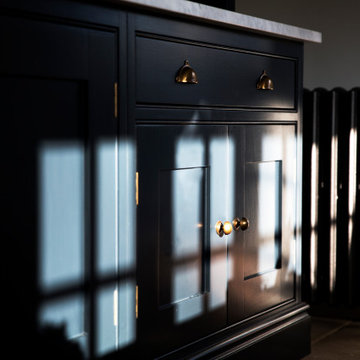
На фото: большая параллельная кухня-гостиная в классическом стиле с с полувстраиваемой мойкой (с передним бортиком), фасадами с декоративным кантом, зелеными фасадами, мраморной столешницей, фартуком из кирпича, черной техникой, светлым паркетным полом, островом, серой столешницей, сводчатым потолком и акцентной стеной с
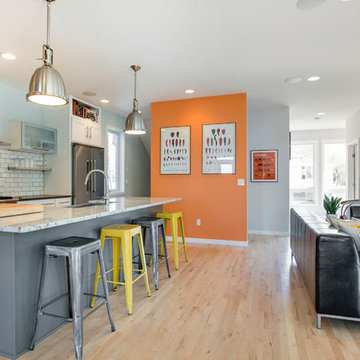
Пример оригинального дизайна: кухня-гостиная в стиле неоклассика (современная классика) с с полувстраиваемой мойкой (с передним бортиком), фасадами в стиле шейкер, белыми фасадами, белым фартуком, фартуком из плитки кабанчик, техникой из нержавеющей стали, светлым паркетным полом, островом и акцентной стеной
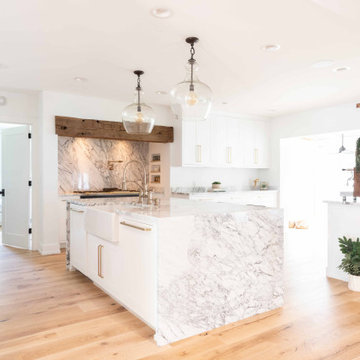
Island and Range Wall View
Идея дизайна: большая кухня в стиле неоклассика (современная классика) с обеденным столом, с полувстраиваемой мойкой (с передним бортиком), фасадами с декоративным кантом, белыми фасадами, столешницей из кварцита, серым фартуком, техникой под мебельный фасад, светлым паркетным полом, островом, серой столешницей и акцентной стеной
Идея дизайна: большая кухня в стиле неоклассика (современная классика) с обеденным столом, с полувстраиваемой мойкой (с передним бортиком), фасадами с декоративным кантом, белыми фасадами, столешницей из кварцита, серым фартуком, техникой под мебельный фасад, светлым паркетным полом, островом, серой столешницей и акцентной стеной
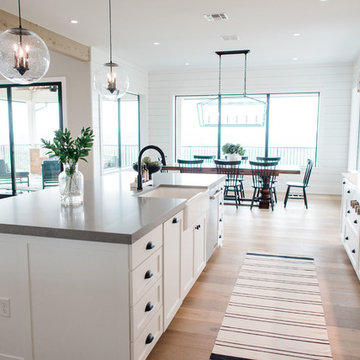
Madeline Harper Photography
Источник вдохновения для домашнего уюта: большая п-образная кухня-гостиная в стиле неоклассика (современная классика) с с полувстраиваемой мойкой (с передним бортиком), фасадами в стиле шейкер, белыми фасадами, столешницей из кварцита, белым фартуком, фартуком из каменной плиты, техникой из нержавеющей стали, светлым паркетным полом, островом, коричневым полом, серой столешницей и акцентной стеной
Источник вдохновения для домашнего уюта: большая п-образная кухня-гостиная в стиле неоклассика (современная классика) с с полувстраиваемой мойкой (с передним бортиком), фасадами в стиле шейкер, белыми фасадами, столешницей из кварцита, белым фартуком, фартуком из каменной плиты, техникой из нержавеющей стали, светлым паркетным полом, островом, коричневым полом, серой столешницей и акцентной стеной
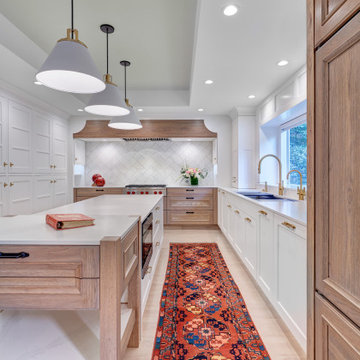
The focus of this kitchen was to open up the workflow, creating a space for the family to work comfortably while also creating a beautiful and inspiring space. Placing a large refrigerator at the edge of the kitchen, adding a beverage refrigerator, using a Galley Workstation and having the island at a slightly lower height makes it highly functional for the whole family. It is rare to achieve a long line of symmetry, but with a feature wall created around the range top we were able to do so. We created an antique armoire feel with the panel ready refrigerator and custom panel design above.
A mixture of hardware was used, the gray stained hickory cabinets were paired with matte black hardware, while the designer white cabinets were paired with brass hardware. A very custom refrigerator cabinet was created that emphasized the armoire feel. A long wall of 9” deep tall cabinets created a very beautiful as well as highly functional pantry space.
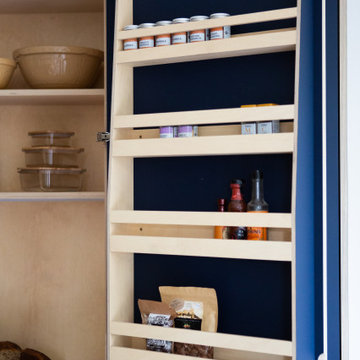
This compact kitchen packs a mega punch. With wall cabinets all the way up to the ceiling and a clever walk in pantry there is no shortage on space in this modest kitchen. The deep blue and Oak doors look amazing with a clean crisp white Corian work top.
MATERIALS- Oak veneer on birch ply doors / Petrol blue laminate on birch ply / Corianders work top
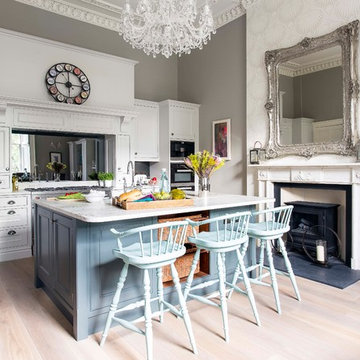
На фото: параллельная кухня-гостиная в классическом стиле с фасадами с декоративным кантом, белыми фасадами, фартуком цвета металлик, фартуком из стекла, техникой из нержавеющей стали, светлым паркетным полом, островом, бежевым полом и акцентной стеной с
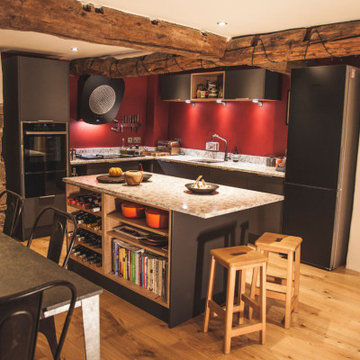
Check out this Contemporary Country Style Kitchen.
Included in this design is a stunning Kitchen Island with integrated wine racks as well as storage space for crockery, trays and cookbooks.
This kitchen also features built-in NEFF appliances as well as a 30mm Alaskan White Polished Quartz Worktop.
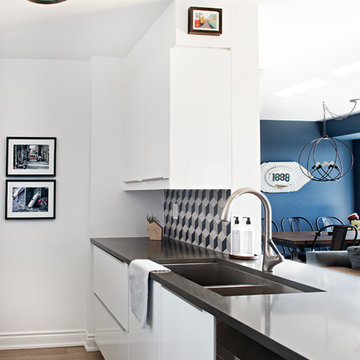
Идея дизайна: отдельная, параллельная кухня среднего размера в современном стиле с двойной мойкой, плоскими фасадами, белыми фасадами, серым фартуком, техникой из нержавеющей стали, светлым паркетным полом, полуостровом, бежевым полом, столешницей из акрилового камня и акцентной стеной
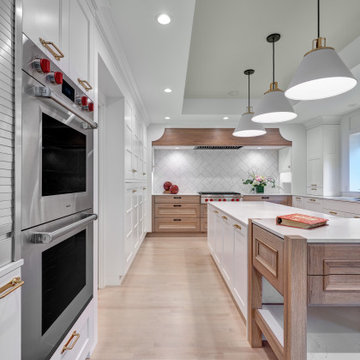
The focus of this kitchen was to open up the workflow, creating a space for the family to work comfortably while also creating a beautiful and inspiring space. Placing a large refrigerator at the edge of the kitchen, adding a beverage refrigerator, using a Galley Workstation and having the island at a slightly lower height makes it highly functional for the whole family. It is rare to achieve a long line of symmetry, but with a feature wall created around the range top we were able to do so. We created an antique armoire feel with the panel ready refrigerator and custom panel design above.
A mixture of hardware was used, the gray stained hickory cabinets were paired with matte black hardware, while the designer white cabinets were paired with brass hardware. A very custom refrigerator cabinet was created that emphasized the armoire feel. A long wall of 9” deep tall cabinets created a very beautiful as well as highly functional pantry space.
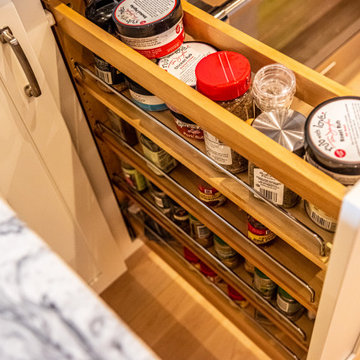
Pull out spice cabinet
Источник вдохновения для домашнего уюта: п-образная кухня-гостиная среднего размера в стиле кантри с с полувстраиваемой мойкой (с передним бортиком), фасадами в стиле шейкер, белыми фасадами, столешницей из кварцевого агломерата, белым фартуком, фартуком из керамической плитки, техникой из нержавеющей стали, светлым паркетным полом, полуостровом, белой столешницей, потолком из вагонки и акцентной стеной
Источник вдохновения для домашнего уюта: п-образная кухня-гостиная среднего размера в стиле кантри с с полувстраиваемой мойкой (с передним бортиком), фасадами в стиле шейкер, белыми фасадами, столешницей из кварцевого агломерата, белым фартуком, фартуком из керамической плитки, техникой из нержавеющей стали, светлым паркетным полом, полуостровом, белой столешницей, потолком из вагонки и акцентной стеной
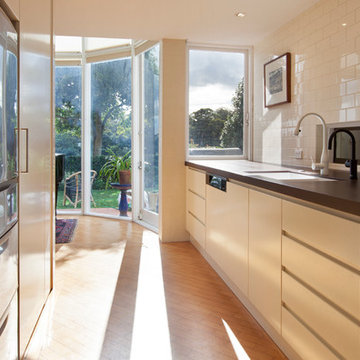
A contemporary / classic gallery style kitchen with traditional ornate splash back feature above cooktop.
Bench to ceiling subway splash back with window looking out to a rustic sandstone wall.
A clean minimalistic look with warm classic tones and colours.
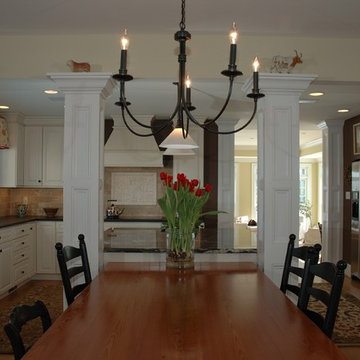
Design By: Julie Fifield 540 338 9661
View from Breakfast Room into Kitchen.
Support columns replace wall removed to create open spaces.
Photo By: Alex Post
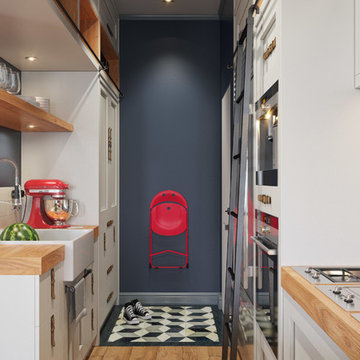
Giorgio Liani
Свежая идея для дизайна: маленькая параллельная кухня-гостиная в современном стиле с с полувстраиваемой мойкой (с передним бортиком), фасадами в стиле шейкер, белыми фасадами, деревянной столешницей, белым фартуком, фартуком из керамической плитки, техникой из нержавеющей стали, светлым паркетным полом, полуостровом и акцентной стеной для на участке и в саду - отличное фото интерьера
Свежая идея для дизайна: маленькая параллельная кухня-гостиная в современном стиле с с полувстраиваемой мойкой (с передним бортиком), фасадами в стиле шейкер, белыми фасадами, деревянной столешницей, белым фартуком, фартуком из керамической плитки, техникой из нержавеющей стали, светлым паркетным полом, полуостровом и акцентной стеной для на участке и в саду - отличное фото интерьера
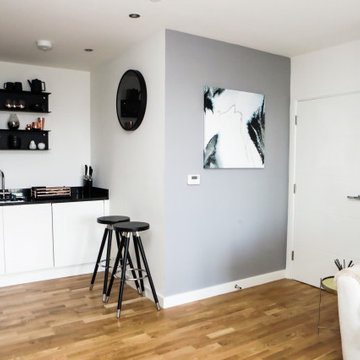
Luxury Bachelor pad with warm neutral colour, with accents of copper fur and chrome.
Пример оригинального дизайна: маленькая кухня-гостиная в стиле модернизм с плоскими фасадами, гранитной столешницей, черным фартуком, фартуком из гранита, светлым паркетным полом, накладной мойкой, белыми фасадами, черной техникой, коричневым полом, черной столешницей и акцентной стеной без острова для на участке и в саду
Пример оригинального дизайна: маленькая кухня-гостиная в стиле модернизм с плоскими фасадами, гранитной столешницей, черным фартуком, фартуком из гранита, светлым паркетным полом, накладной мойкой, белыми фасадами, черной техникой, коричневым полом, черной столешницей и акцентной стеной без острова для на участке и в саду
Кухня с светлым паркетным полом и акцентной стеной – фото дизайна интерьера
6