Кухня с светлым паркетным полом – фото дизайна интерьера
Сортировать:
Бюджет
Сортировать:Популярное за сегодня
1 - 20 из 34 фото
1 из 3

The original doors to the outdoor courtyard were very plain being that it was originally a servants kitchen. You can see out the far right kitchen window the roofline of the conservatory which had a triple set of arched stained glass transom windows. My client wanted a uniformed appearance when viewing the house from the courtyard so we had the new doors designed to match the ones in the conservatory.
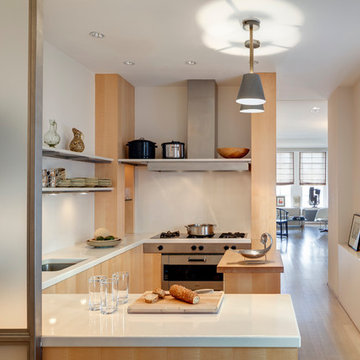
©2014 Francis Dzikowski/Otto
Свежая идея для дизайна: маленькая п-образная, отдельная кухня в стиле неоклассика (современная классика) с врезной мойкой, открытыми фасадами, техникой из нержавеющей стали, светлым паркетным полом, полуостровом, светлыми деревянными фасадами, столешницей из акрилового камня и окном для на участке и в саду - отличное фото интерьера
Свежая идея для дизайна: маленькая п-образная, отдельная кухня в стиле неоклассика (современная классика) с врезной мойкой, открытыми фасадами, техникой из нержавеющей стали, светлым паркетным полом, полуостровом, светлыми деревянными фасадами, столешницей из акрилового камня и окном для на участке и в саду - отличное фото интерьера
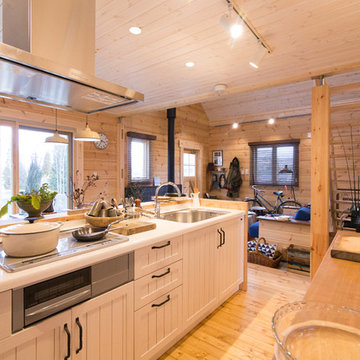
施工: TALOインターナショナル 撮影:(株)COSTA BLUE
На фото: кухня в стиле кантри с накладной мойкой, фасадами с декоративным кантом, белыми фасадами, белым фартуком, светлым паркетным полом и островом
На фото: кухня в стиле кантри с накладной мойкой, фасадами с декоративным кантом, белыми фасадами, белым фартуком, светлым паркетным полом и островом
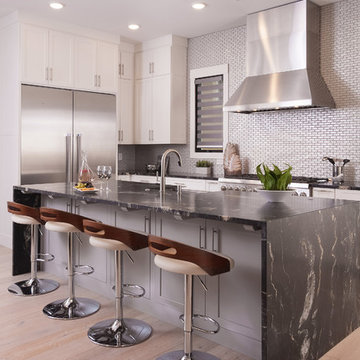
На фото: угловая кухня в стиле неоклассика (современная классика) с фасадами в стиле шейкер, белыми фасадами, фартуком цвета металлик, фартуком из металлической плитки, техникой из нержавеющей стали, светлым паркетным полом, островом, бежевым полом и черной столешницей

Tim Griffith
We transformed a 1920s French Provincial-style home to accommodate a family of five with guest quarters. The family frequently entertains and loves to cook. This, along with their extensive modern art collection and Scandinavian aesthetic informed the clean, lively palette.
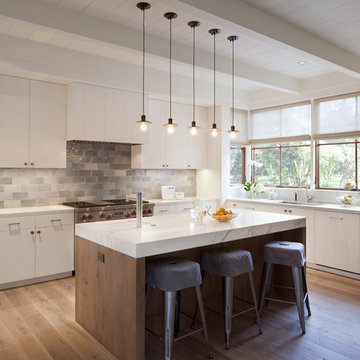
Paul Dyer Photography
Идея дизайна: угловая кухня в стиле кантри с врезной мойкой, белыми фасадами, разноцветным фартуком, фартуком из плитки мозаики, техникой из нержавеющей стали, светлым паркетным полом, островом и окном
Идея дизайна: угловая кухня в стиле кантри с врезной мойкой, белыми фасадами, разноцветным фартуком, фартуком из плитки мозаики, техникой из нержавеющей стали, светлым паркетным полом, островом и окном

Set in the rolling hills of Virginia known for its horse farms and wineries, this new custom home has Old World charm by incorporating such elements as reclaimed barnwood floors, rustic wood and timewonn paint finishes, and other treasures found at home and abroad treasured by this international family.
Photos by :Greg Hadley
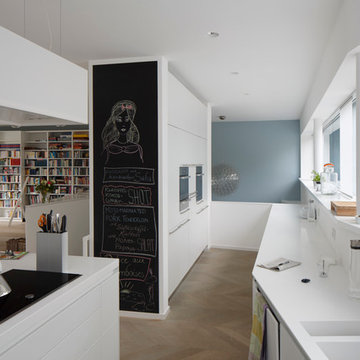
Frank Schoepgens
Источник вдохновения для домашнего уюта: большая кухня-гостиная в современном стиле с монолитной мойкой, плоскими фасадами, белыми фасадами, столешницей из акрилового камня, белым фартуком, светлым паркетным полом и островом
Источник вдохновения для домашнего уюта: большая кухня-гостиная в современном стиле с монолитной мойкой, плоскими фасадами, белыми фасадами, столешницей из акрилового камня, белым фартуком, светлым паркетным полом и островом
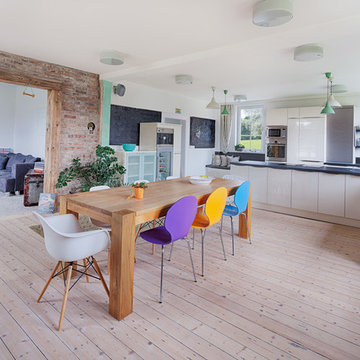
hanno keppel, braunschweig
Стильный дизайн: большая угловая кухня в современном стиле с обеденным столом, с полувстраиваемой мойкой (с передним бортиком), плоскими фасадами, бежевыми фасадами, техникой из нержавеющей стали, светлым паркетным полом и полуостровом - последний тренд
Стильный дизайн: большая угловая кухня в современном стиле с обеденным столом, с полувстраиваемой мойкой (с передним бортиком), плоскими фасадами, бежевыми фасадами, техникой из нержавеющей стали, светлым паркетным полом и полуостровом - последний тренд
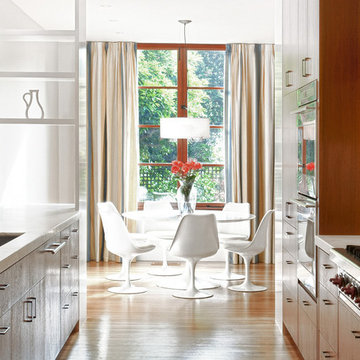
The kitchen and powder room of this extensively remodeled home were somehow always left behind, relics of a different –and unflattering—era. Our work seamlessly updates these spaces and integrates them into the modern, clean aesthetic of the rest of the home. Since the owners are enthusiastic art collectors, the galley kitchen is designed with large expanses of open walls, as a gallery waiting to be curated.
Photography: Eddy Joaquim
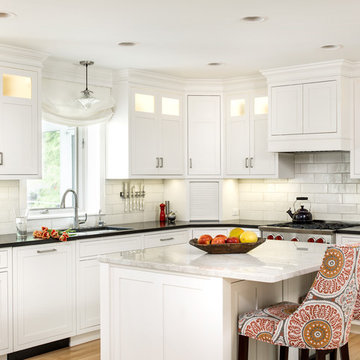
Cynthia Lynn Photography
На фото: угловая кухня в стиле неоклассика (современная классика) с врезной мойкой, белыми фасадами, столешницей из кварцита, белым фартуком, фартуком из плитки кабанчик, техникой из нержавеющей стали, светлым паркетным полом, островом, фасадами в стиле шейкер и окном
На фото: угловая кухня в стиле неоклассика (современная классика) с врезной мойкой, белыми фасадами, столешницей из кварцита, белым фартуком, фартуком из плитки кабанчик, техникой из нержавеющей стали, светлым паркетным полом, островом, фасадами в стиле шейкер и окном
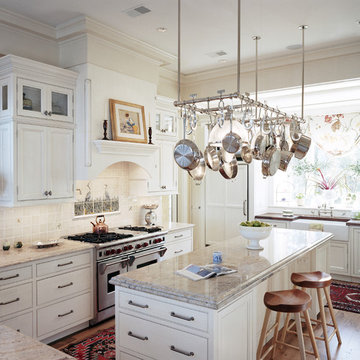
Richard Leo Johnson Photography
На фото: большая п-образная кухня-гостиная в классическом стиле с фасадами с декоративным кантом, с полувстраиваемой мойкой (с передним бортиком), белыми фасадами, гранитной столешницей, белым фартуком, техникой из нержавеющей стали, светлым паркетным полом и островом
На фото: большая п-образная кухня-гостиная в классическом стиле с фасадами с декоративным кантом, с полувстраиваемой мойкой (с передним бортиком), белыми фасадами, гранитной столешницей, белым фартуком, техникой из нержавеющей стали, светлым паркетным полом и островом
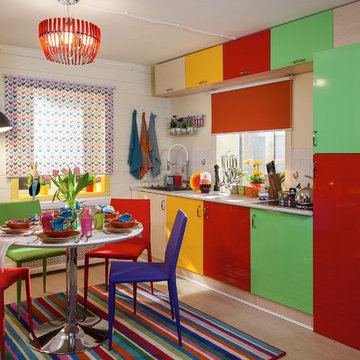
Пример оригинального дизайна: кухня в стиле фьюжн с обеденным столом, одинарной мойкой, плоскими фасадами, техникой под мебельный фасад и светлым паркетным полом
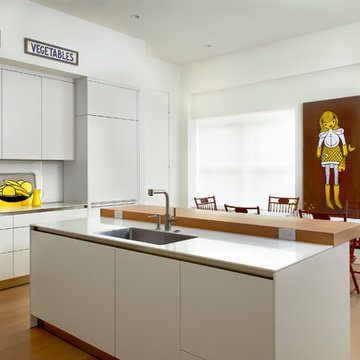
Kitchen
Interiors: Britt Taner Design
Photography: Tony Soluri Photography
На фото: кухня в скандинавском стиле с обеденным столом, одинарной мойкой, плоскими фасадами, белыми фасадами, белым фартуком, фартуком из стекла, техникой под мебельный фасад, светлым паркетным полом, островом и окном с
На фото: кухня в скандинавском стиле с обеденным столом, одинарной мойкой, плоскими фасадами, белыми фасадами, белым фартуком, фартуком из стекла, техникой под мебельный фасад, светлым паркетным полом, островом и окном с
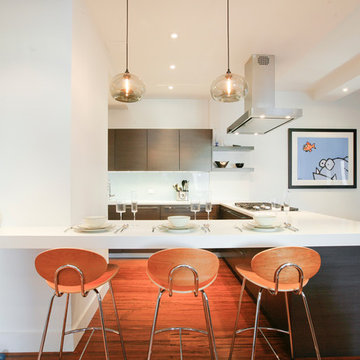
Going house hunting to find the dream home is difficult in every aspect, especially in NYC. The first apartment may have a feature that the other has but very rarely will one place have all. Most important is making sure the location and size works and everything else can be incorporated later. As the apartment our clients selected was "move in" condition its surely was not for what they work looking for in creating their dream home. We first started by creating a "wish list" of all of the essentials, which included; open kitchen, walk in closet, office space , larger master bathroom with stand up shower and soaking tub. With creating many different floor plan options, the only way we would achieve this was by sacrificing the 3rd bedroom. At this stage the 3rd bedroom was very easy for them to sacrifice as it gave them all of the wish list for now. In the future ,they could easily take the square footage from the new oversized living room and add that 3rd bedroom if it were necessary. Our first goal in the demolition stage was to remove all existing interior partition walls and start with a fresh new slate. By removing the existing kitchen walls the New Kitchen layout now combines it with the living room. The cabinetry is 2 tone color, flat slab doors for the modern look. State of the art appliances were installed; Integrated panels were installed on the fridge, wall oven, microwave, cook top. The sink is the ultimate chefs prep station sliding butcher block with bowls that slide over the sink. A garage cabinet was installed to conceal smaller appliances. The cantilever counter top adds the additional seating space for guests while keeping the bottom portion open for the view. The existing walk in closet was relocated to achieve the New Master Bathroom, Combining the spaces now gave us the option to add all the features. Floating vanity with double sinks, soaking tub, stand up shower. The glossy rectified tiles used are 12x36 and when installed make the grout line disappear and make it look like a solid wall. The chocolate floor tiles are randomly staggered then wrap up the tub platform and continue up one wall to create an accent. No tile edge was used but all tiles that meet on a 90 degree outside corner are mitered; tub platform, walls and shower niches. Heated floors were installed to keep the feet warm on the cold winter days. In the Master Bedroom we built a bed frame accent wall. Serves for multiple functions; eliminates night stands by using the niches for alarm clock / phone charger station, lights were added inside the niches for accent lights and raised wall paper was used to finish this beautiful feature. Each his and hers niche has an outlet, 4 way switch for the accent lights and 4 way switch for the recessed lights above when they are done reading in bed. Custom steps were built for easy up and down off the bed for the little puppies that could not possibly make the jump up. Other features throughout the apartment include; New bamboo floors throughout. Since the concrete ceiling slab cannot be chopped , soffits and drop ceilings were built throughout the apartment to accommodate recessed lights. Low voltage recessed lights were used with multiple zone dimmers for energy efficiency. Remote operated shades were installed The overall design was for the apartment was modern, simple lines and true elegance. The newly renovated apartment will be enjoyed by them, friends and family for many years to come...
edit
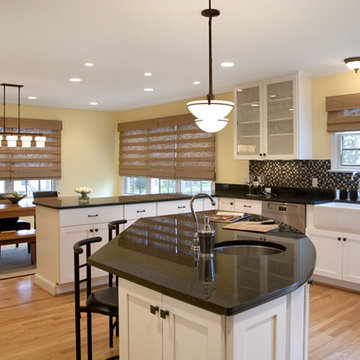
Пример оригинального дизайна: большая отдельная, угловая кухня в стиле фьюжн с фартуком из плитки мозаики, техникой из нержавеющей стали, с полувстраиваемой мойкой (с передним бортиком), черным фартуком, фасадами в стиле шейкер, белыми фасадами, гранитной столешницей, светлым паркетным полом, островом, бежевым полом и барной стойкой

White stone benchtops with modern bay window looks out over park. Banquette seating and bookshelves.
Пример оригинального дизайна: параллельная кухня-гостиная среднего размера в современном стиле с плоскими фасадами, техникой из нержавеющей стали, врезной мойкой, белыми фасадами, столешницей из кварцевого агломерата, белым фартуком, фартуком из стекла, светлым паркетным полом, коричневым полом и белой столешницей
Пример оригинального дизайна: параллельная кухня-гостиная среднего размера в современном стиле с плоскими фасадами, техникой из нержавеющей стали, врезной мойкой, белыми фасадами, столешницей из кварцевого агломерата, белым фартуком, фартуком из стекла, светлым паркетным полом, коричневым полом и белой столешницей
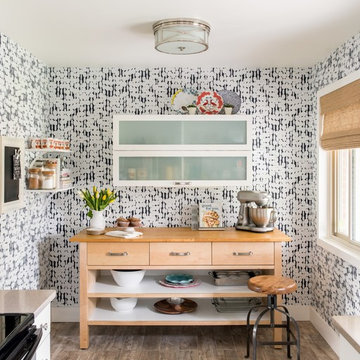
Стильный дизайн: кухня в стиле неоклассика (современная классика) с открытыми фасадами, деревянной столешницей, светлым паркетным полом и окном - последний тренд
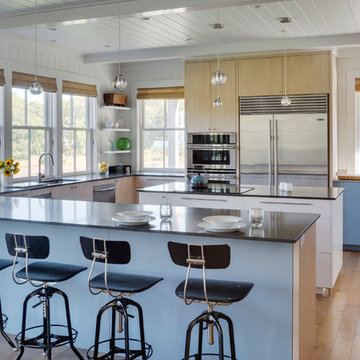
На фото: большая п-образная кухня в стиле ретро с врезной мойкой, плоскими фасадами, техникой из нержавеющей стали, светлым паркетным полом, обеденным столом, синими фасадами, островом, коричневым полом, двухцветным гарнитуром и окном с
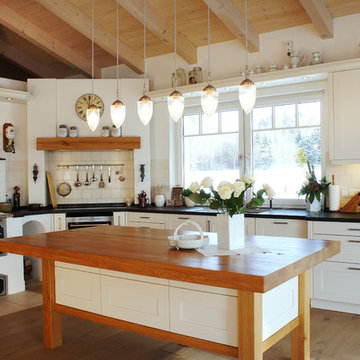
Стильный дизайн: большая угловая кухня-гостиная в стиле кантри с белыми фасадами, белым фартуком, техникой из нержавеющей стали, островом, фасадами в стиле шейкер, фартуком из плитки кабанчик и светлым паркетным полом - последний тренд
Кухня с светлым паркетным полом – фото дизайна интерьера
1