Кухня – фото дизайна интерьера
Сортировать:
Бюджет
Сортировать:Популярное за сегодня
1 - 20 из 652 фото
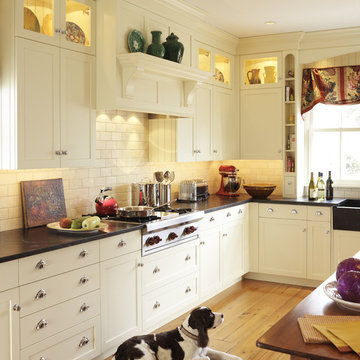
На фото: кухня в классическом стиле с фасадами в стиле шейкер, фартуком из плитки кабанчик, белыми фасадами, столешницей из талькохлорита, белым фартуком и техникой из нержавеющей стали с
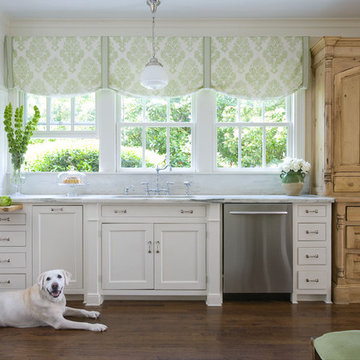
Vintage Kitchen, white marble countertops
Стильный дизайн: кухня в классическом стиле с техникой из нержавеющей стали, фасадами с утопленной филенкой и белыми фасадами - последний тренд
Стильный дизайн: кухня в классическом стиле с техникой из нержавеющей стали, фасадами с утопленной филенкой и белыми фасадами - последний тренд

This kitchen features Venetian Gold Granite Counter tops, White Linen glazed custom cabinetry on the parameter and Gunstock stain on the island, the vent hood and around the stove. The Flooring is American Walnut in varying sizes. There is a natural stacked stone on as the backsplash under the hood with a travertine subway tile acting as the backsplash under the cabinetry. Two tones of wall paint were used in the kitchen. Oyster bar is found as well as Morning Fog.
Find the right local pro for your project

This home was a sweet 30's bungalow in the West Hollywood area. We flipped the kitchen and the dining room to allow access to the ample backyard.
The design of the space was inspired by Manhattan's pre war apartments, refined and elegant.
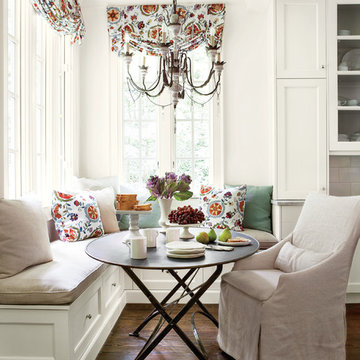
Furthering her plan to enhance the room's architecture, Suzanne turned one corner of the kitchen into a cheery dining area with an L-shaped built-in bench that mimics the cabinetry. To keep the dining nook cozy (not restaurant-like) she surrounded the metal bistro table with slipcovered armchairs and hung a sparkly chandelier above.
Using the same patterned fabric on the window valances and pillows throughout (Montmartre in Clay/Blue from her own collection for Lee Jofa; leejofa.com), Suzanne introduced color and life to the kitchen without taking away from the all-white effect. Photo by Erica George Dines for Southern Living
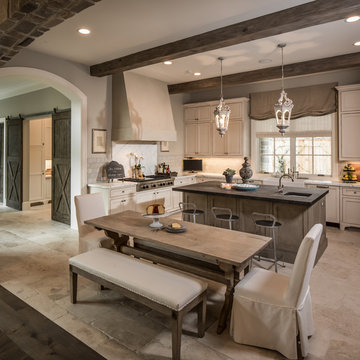
photos by Steve Chenn
Источник вдохновения для домашнего уюта: п-образная кухня среднего размера в классическом стиле с обеденным столом, с полувстраиваемой мойкой (с передним бортиком), фасадами с утопленной филенкой, техникой из нержавеющей стали, белым фартуком, фартуком из известняка, белыми фасадами, столешницей из кварцита, полом из известняка, островом и бежевым полом
Источник вдохновения для домашнего уюта: п-образная кухня среднего размера в классическом стиле с обеденным столом, с полувстраиваемой мойкой (с передним бортиком), фасадами с утопленной филенкой, техникой из нержавеющей стали, белым фартуком, фартуком из известняка, белыми фасадами, столешницей из кварцита, полом из известняка, островом и бежевым полом

Inckx Photography
Стильный дизайн: большая отдельная, п-образная кухня в классическом стиле с техникой из нержавеющей стали, с полувстраиваемой мойкой (с передним бортиком), открытыми фасадами, черными фасадами, столешницей из кварцевого агломерата, разноцветным фартуком, фартуком из плитки мозаики, полом из терракотовой плитки, островом и барной стойкой - последний тренд
Стильный дизайн: большая отдельная, п-образная кухня в классическом стиле с техникой из нержавеющей стали, с полувстраиваемой мойкой (с передним бортиком), открытыми фасадами, черными фасадами, столешницей из кварцевого агломерата, разноцветным фартуком, фартуком из плитки мозаики, полом из терракотовой плитки, островом и барной стойкой - последний тренд

Warm wood tones and cool colors are the perfect foil to the owner's collection of blue and white ceramics. Photo by shoot2sell.
Идея дизайна: кухня в классическом стиле с врезной мойкой, фасадами с выступающей филенкой, техникой из нержавеющей стали, фартуком из сланца и фасадами цвета дерева среднего тона
Идея дизайна: кухня в классическом стиле с врезной мойкой, фасадами с выступающей филенкой, техникой из нержавеющей стали, фартуком из сланца и фасадами цвета дерева среднего тона
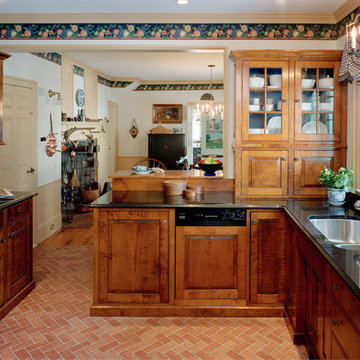
From the antique musket hanging over the fireplace to the design choices in their kitchen, our clients love the charm of a colonial aesthetic. We think the stunning tiger maple cabinets with beaded inset, black granite counters and glass fronted cabinet doors compliment their tastes wonderfully.
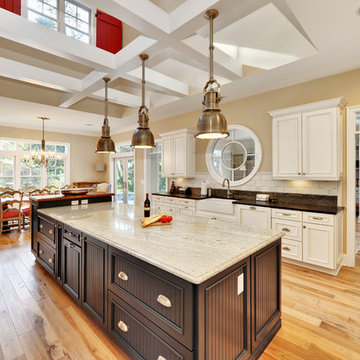
Пример оригинального дизайна: кухня в морском стиле с с полувстраиваемой мойкой (с передним бортиком) и двухцветным гарнитуром
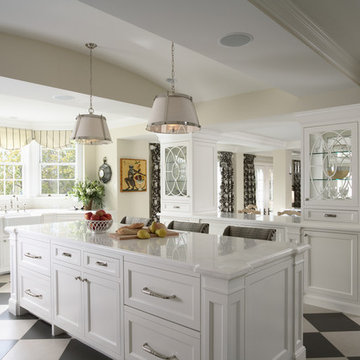
http://www.cookarchitectural.com
Perched on wooded hilltop, this historical estate home was thoughtfully restored and expanded, addressing the modern needs of a large family and incorporating the unique style of its owners. The design is teeming with custom details including a porte cochère and fox head rain spouts, providing references to the historical narrative of the site’s long history.

The original doors to the outdoor courtyard were very plain being that it was originally a servants kitchen. You can see out the far right kitchen window the roofline of the conservatory which had a triple set of arched stained glass transom windows. My client wanted a uniformed appearance when viewing the house from the courtyard so we had the new doors designed to match the ones in the conservatory.
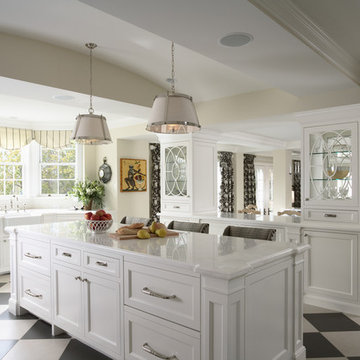
Стильный дизайн: большая отдельная, п-образная кухня в классическом стиле с с полувстраиваемой мойкой (с передним бортиком), мраморной столешницей, островом, фасадами с утопленной филенкой, белым фартуком, фартуком из каменной плитки, техникой из нержавеющей стали, разноцветным полом, черно-белыми фасадами и барной стойкой - последний тренд
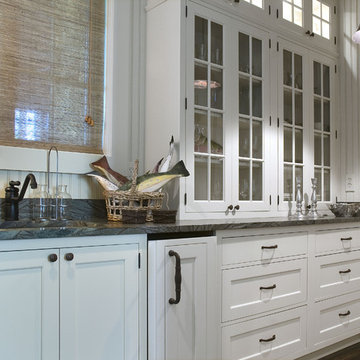
3,500 Square Foot Lake Home at The Cliffs Vineyards
Стильный дизайн: кухня в классическом стиле с стеклянными фасадами, врезной мойкой и белыми фасадами - последний тренд
Стильный дизайн: кухня в классическом стиле с стеклянными фасадами, врезной мойкой и белыми фасадами - последний тренд
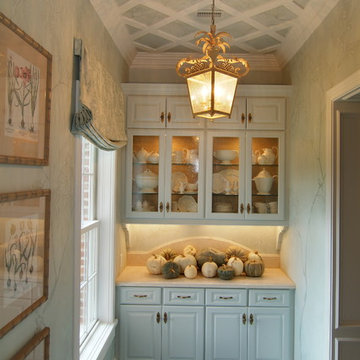
Свежая идея для дизайна: кухня в классическом стиле с стеклянными фасадами и серыми фасадами - отличное фото интерьера
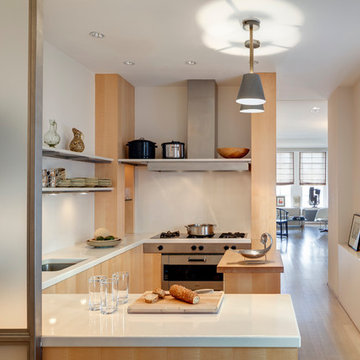
©2014 Francis Dzikowski/Otto
Свежая идея для дизайна: маленькая п-образная, отдельная кухня в стиле неоклассика (современная классика) с врезной мойкой, открытыми фасадами, техникой из нержавеющей стали, светлым паркетным полом, полуостровом, светлыми деревянными фасадами, столешницей из акрилового камня и окном для на участке и в саду - отличное фото интерьера
Свежая идея для дизайна: маленькая п-образная, отдельная кухня в стиле неоклассика (современная классика) с врезной мойкой, открытыми фасадами, техникой из нержавеющей стали, светлым паркетным полом, полуостровом, светлыми деревянными фасадами, столешницей из акрилового камня и окном для на участке и в саду - отличное фото интерьера

This was a new construction project photographed for Jim Clopton of McGuire Real Estate. Construction is by Lou Vierra of Vierra Fine Homes ( http://www.vierrafinehomes.com).
Photography by peterlyonsphoto.com
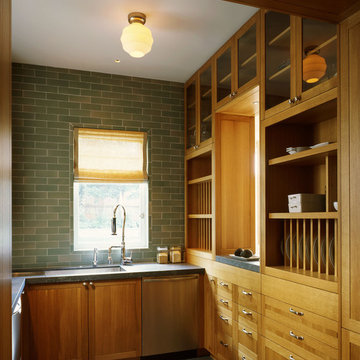
Renovation and addition to 1907 historic home including new kitchen, family room, master bedroom suite and top level attic conversion to living space. Scope of work also included a new foundation, wine cellar and garage. The architecture remained true to the original intent of the home while integrating modern detailing and design.
Photos: Matthew Millman
Architect: Schwartz and Architecture

Signature Homes kitchen at Chace Lake in Birmingham, AL
Стильный дизайн: угловая кухня среднего размера в стиле кантри с техникой из нержавеющей стали, обеденным столом, с полувстраиваемой мойкой (с передним бортиком), фасадами в стиле шейкер, синими фасадами, столешницей из акрилового камня, белым фартуком, фартуком из плитки кабанчик, темным паркетным полом, островом и шторами на окнах - последний тренд
Стильный дизайн: угловая кухня среднего размера в стиле кантри с техникой из нержавеющей стали, обеденным столом, с полувстраиваемой мойкой (с передним бортиком), фасадами в стиле шейкер, синими фасадами, столешницей из акрилового камня, белым фартуком, фартуком из плитки кабанчик, темным паркетным полом, островом и шторами на окнах - последний тренд
Кухня – фото дизайна интерьера
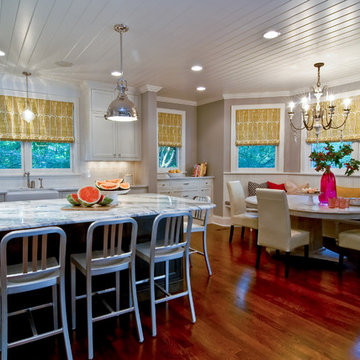
Interior Design by Martha O'Hara Interiors
На фото: кухня в стиле неоклассика (современная классика) с обеденным столом, с полувстраиваемой мойкой (с передним бортиком), белыми фасадами, белым фартуком, фартуком из плитки кабанчик и барной стойкой
На фото: кухня в стиле неоклассика (современная классика) с обеденным столом, с полувстраиваемой мойкой (с передним бортиком), белыми фасадами, белым фартуком, фартуком из плитки кабанчик и барной стойкой
1