Кухня с столешницей из талькохлорита и полом из винила – фото дизайна интерьера
Сортировать:
Бюджет
Сортировать:Популярное за сегодня
41 - 60 из 163 фото
1 из 3
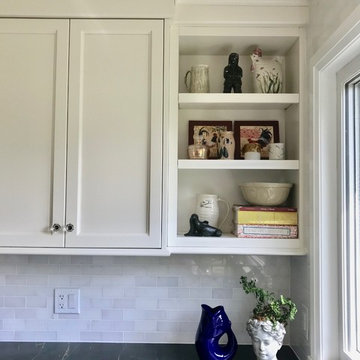
На фото: п-образная кухня среднего размера в стиле фьюжн с с полувстраиваемой мойкой (с передним бортиком), фасадами с утопленной филенкой, белыми фасадами, столешницей из талькохлорита, белым фартуком, фартуком из мрамора, техникой из нержавеющей стали, полом из винила, полуостровом, коричневым полом и зеленой столешницей
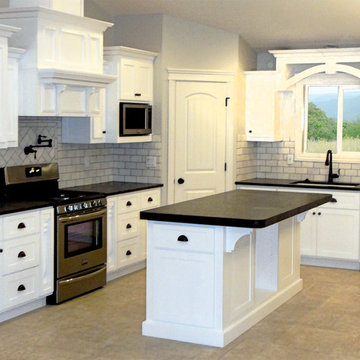
Dreamy Kitchens come standard in all Castlerock Homes. This kitchen features white cabinets with black granite counter tops and a large rectangular island. Design your own kitchen today and watch it become reality!
Castlerock Homes | CRHidaho.com | (208) 557-3793 | 3410 Pheasant Grove Drive, Idaho Falls, ID 83401
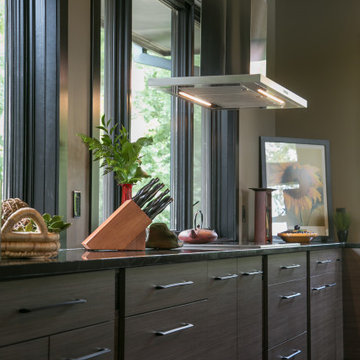
An inviting home designed with an open concept so the entire family can enjoy the space all together.
На фото: большая угловая кухня-гостиная в современном стиле с врезной мойкой, плоскими фасадами, коричневыми фасадами, столешницей из талькохлорита, серым фартуком, фартуком из каменной плиты, техникой из нержавеющей стали, полом из винила, островом, коричневым полом, серой столешницей и сводчатым потолком
На фото: большая угловая кухня-гостиная в современном стиле с врезной мойкой, плоскими фасадами, коричневыми фасадами, столешницей из талькохлорита, серым фартуком, фартуком из каменной плиты, техникой из нержавеющей стали, полом из винила, островом, коричневым полом, серой столешницей и сводчатым потолком
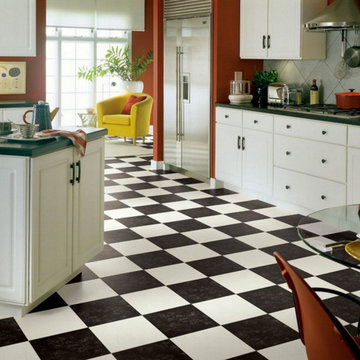
Стильный дизайн: большая угловая кухня в стиле ретро с обеденным столом, накладной мойкой, фасадами с выступающей филенкой, белыми фасадами, столешницей из талькохлорита, серым фартуком, фартуком из керамической плитки, техникой из нержавеющей стали, полом из винила, островом и разноцветным полом - последний тренд
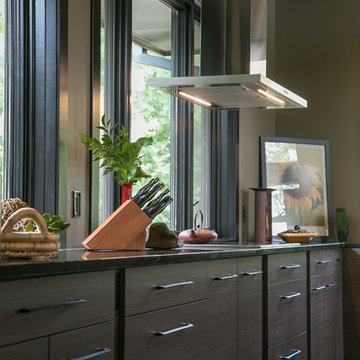
Lowell Custom Homes, Lake Geneva, Wi., Open modern contemporary kitchen, Plato Inovae Frameless Cabinetry, with soapstone countertops with raised wood bar height countertop, glass door refrigerator, multiple shape pendants, bar seating, window above base cabinets. Cabinets by Geneva Cabinet Company, LLC, Photography by Shana Wolf
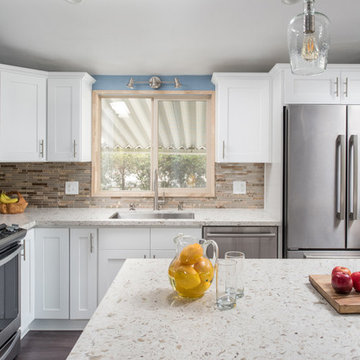
This beautiful kitchen features full stainless steel appliances, an undermount sink, soapstone countertops, recessed lighting, white kitchen cabinets, a lovely beige backsplash that the customer supplied, and the two beautiful hanging pendant lights hanging over the island (also supplied by the customer).
Scott Basile
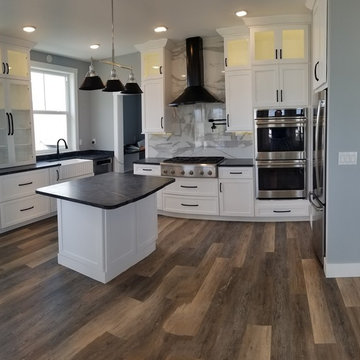
A well appointed kitchen featuring beautiful soapstone countertops.
Свежая идея для дизайна: угловая кухня среднего размера в морском стиле с обеденным столом, с полувстраиваемой мойкой (с передним бортиком), фасадами в стиле шейкер, белыми фасадами, столешницей из талькохлорита, фартуком из керамогранитной плитки, техникой из нержавеющей стали, полом из винила, островом и черной столешницей - отличное фото интерьера
Свежая идея для дизайна: угловая кухня среднего размера в морском стиле с обеденным столом, с полувстраиваемой мойкой (с передним бортиком), фасадами в стиле шейкер, белыми фасадами, столешницей из талькохлорита, фартуком из керамогранитной плитки, техникой из нержавеющей стали, полом из винила, островом и черной столешницей - отличное фото интерьера
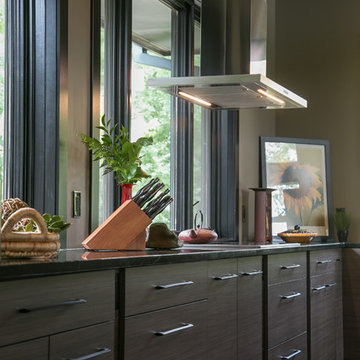
Geneva Cabinet Company, LLC., LAKE GENEVA, WI.,
This modern open floor plan features a contemporary kitchen with storage by Plato Cabinetry. Inovae is a line of frameless cabinets featured here in the Tekase Teak finish. The entire home is accessible including the kitchen and all baths.
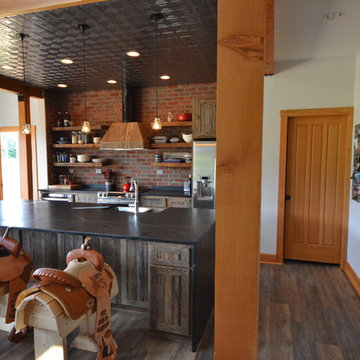
Photographed by the designer, Pete Sandfort
Пример оригинального дизайна: большая прямая кухня в стиле кантри с открытыми фасадами, фасадами цвета дерева среднего тона, столешницей из талькохлорита, полом из винила и островом
Пример оригинального дизайна: большая прямая кухня в стиле кантри с открытыми фасадами, фасадами цвета дерева среднего тона, столешницей из талькохлорита, полом из винила и островом
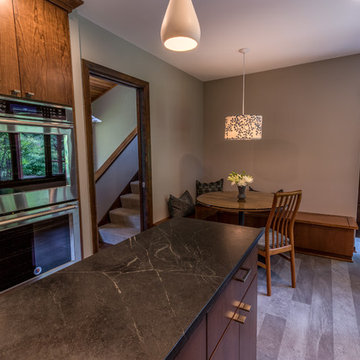
This beautiful St. Anthony, MN mid-century home needed some major updates to the kitchen and main bathroom. The original 1972 kitchen and bathroom were extremely dark and quirky – an old bidet in the bathroom and cooktop shoved into the corner of the kitchen made it difficult for the homeowners to cook and clean efficiently in both spaces. The remodel gave them the opportunity to create a new layout in each of the rooms – the kitchen was opened to the eat-in area, the cooktop was relocated for a better work triangle, and more counter space was added through a small island. Custom bench seats were added to the eat-in area for added storage and character to the kitchen. The bathroom was reconfigured to eliminate the old 70’s bidet, and a useless storage cabinet, which allowed us to add a large, walk in shower with bench and a separate soaking tub. The same cabinetry and earthy color palette was used in the bathroom to create cohesion and to emphasize the mid-century character of the home. What was created is much brighter, more functional and is a timeless yet new space for the homeowners to enjoy as they age in the home.
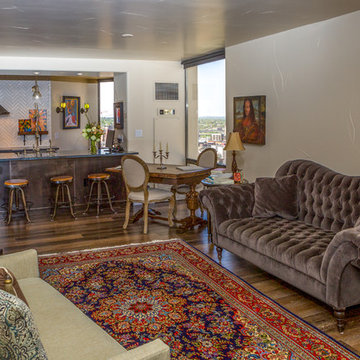
Project by Red Chair Designs in Denver, CO.
Стильный дизайн: маленькая параллельная кухня-гостиная в стиле фьюжн с полом из винила, с полувстраиваемой мойкой (с передним бортиком), фасадами с утопленной филенкой, серыми фасадами, столешницей из талькохлорита, белым фартуком, фартуком из керамической плитки, техникой из нержавеющей стали и полуостровом для на участке и в саду - последний тренд
Стильный дизайн: маленькая параллельная кухня-гостиная в стиле фьюжн с полом из винила, с полувстраиваемой мойкой (с передним бортиком), фасадами с утопленной филенкой, серыми фасадами, столешницей из талькохлорита, белым фартуком, фартуком из керамической плитки, техникой из нержавеющей стали и полуостровом для на участке и в саду - последний тренд
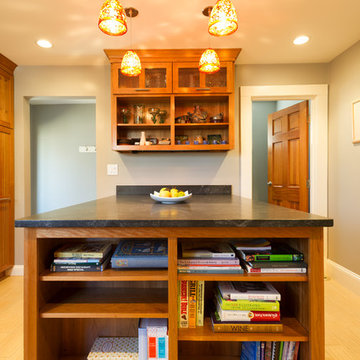
Ken Kotch Photography
На фото: большая отдельная, угловая кухня в современном стиле с одинарной мойкой, фасадами в стиле шейкер, фасадами цвета дерева среднего тона, столешницей из талькохлорита, разноцветным фартуком, фартуком из плитки мозаики, техникой из нержавеющей стали, полом из винила и полуостровом
На фото: большая отдельная, угловая кухня в современном стиле с одинарной мойкой, фасадами в стиле шейкер, фасадами цвета дерева среднего тона, столешницей из талькохлорита, разноцветным фартуком, фартуком из плитки мозаики, техникой из нержавеющей стали, полом из винила и полуостровом
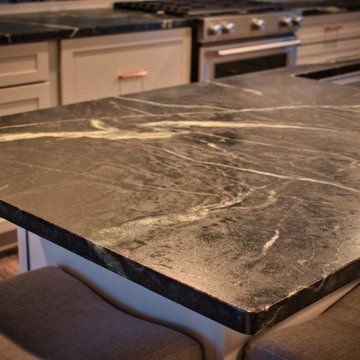
Soapstone countertops supply the visual interest.
На фото: угловая кухня среднего размера в стиле кантри с обеденным столом, одинарной мойкой, фасадами в стиле шейкер, серыми фасадами, столешницей из талькохлорита, синим фартуком, фартуком из стеклянной плитки, техникой из нержавеющей стали, полом из винила, островом, коричневым полом и разноцветной столешницей с
На фото: угловая кухня среднего размера в стиле кантри с обеденным столом, одинарной мойкой, фасадами в стиле шейкер, серыми фасадами, столешницей из талькохлорита, синим фартуком, фартуком из стеклянной плитки, техникой из нержавеющей стали, полом из винила, островом, коричневым полом и разноцветной столешницей с
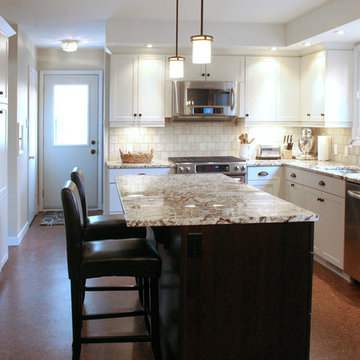
Источник вдохновения для домашнего уюта: угловая кухня среднего размера в современном стиле с обеденным столом, двойной мойкой, фасадами в стиле шейкер, белыми фасадами, бежевым фартуком, техникой из нержавеющей стали, островом, столешницей из талькохлорита, фартуком из керамической плитки и полом из винила
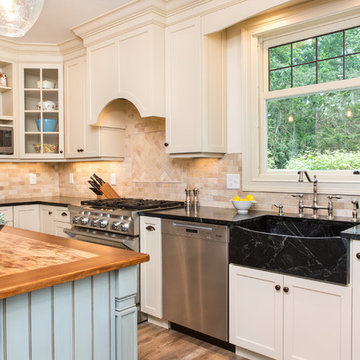
Andrew Pitzer Photography
Идея дизайна: отдельная кухня среднего размера в классическом стиле с с полувстраиваемой мойкой (с передним бортиком), фасадами с утопленной филенкой, бежевыми фасадами, столешницей из талькохлорита, бежевым фартуком, фартуком из травертина, техникой из нержавеющей стали, полом из винила, островом, коричневым полом и черной столешницей
Идея дизайна: отдельная кухня среднего размера в классическом стиле с с полувстраиваемой мойкой (с передним бортиком), фасадами с утопленной филенкой, бежевыми фасадами, столешницей из талькохлорита, бежевым фартуком, фартуком из травертина, техникой из нержавеющей стали, полом из винила, островом, коричневым полом и черной столешницей
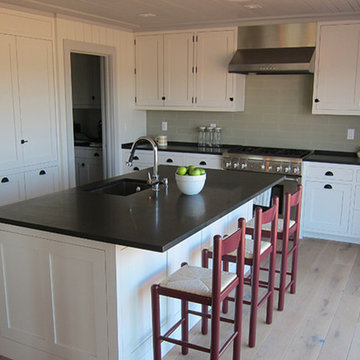
Пример оригинального дизайна: угловая кухня-гостиная среднего размера в стиле кантри с врезной мойкой, фасадами в стиле шейкер, белыми фасадами, столешницей из талькохлорита, серым фартуком, фартуком из плитки кабанчик, техникой под мебельный фасад, полом из винила, островом и коричневым полом
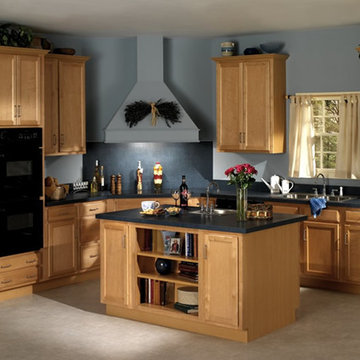
Seacrest 2 Birch Dawn
Пример оригинального дизайна: угловая кухня среднего размера в современном стиле с кладовкой, накладной мойкой, фасадами с утопленной филенкой, светлыми деревянными фасадами, столешницей из талькохлорита, бежевым фартуком, фартуком из каменной плитки, черной техникой, полом из винила и островом
Пример оригинального дизайна: угловая кухня среднего размера в современном стиле с кладовкой, накладной мойкой, фасадами с утопленной филенкой, светлыми деревянными фасадами, столешницей из талькохлорита, бежевым фартуком, фартуком из каменной плитки, черной техникой, полом из винила и островом
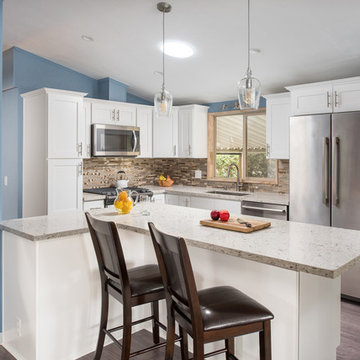
This beautiful kitchen features full stainless steel appliances, an undermount sink, soapstone countertops, recessed lighting, white kitchen cabinets, a lovely beige backsplash that the customer supplied, and the two beautiful hanging pendant lights hanging over the island (also supplied by the customer).
Scott Basile
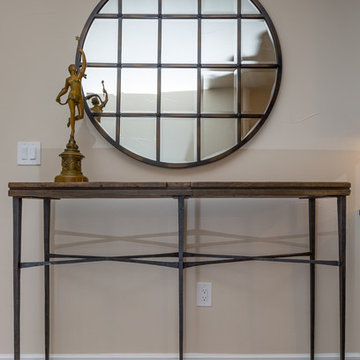
Project by Red Chair Designs in Denver, CO.
Идея дизайна: маленькая параллельная кухня-гостиная в стиле фьюжн с полом из винила, с полувстраиваемой мойкой (с передним бортиком), фасадами с утопленной филенкой, серыми фасадами, столешницей из талькохлорита, белым фартуком, фартуком из керамической плитки, техникой из нержавеющей стали и полуостровом для на участке и в саду
Идея дизайна: маленькая параллельная кухня-гостиная в стиле фьюжн с полом из винила, с полувстраиваемой мойкой (с передним бортиком), фасадами с утопленной филенкой, серыми фасадами, столешницей из талькохлорита, белым фартуком, фартуком из керамической плитки, техникой из нержавеющей стали и полуостровом для на участке и в саду
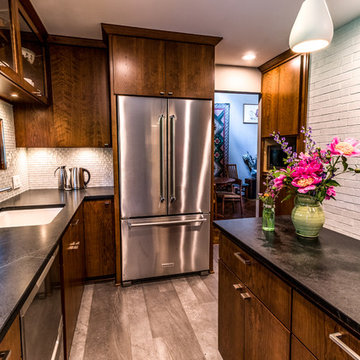
This beautiful St. Anthony, MN mid-century home needed some major updates to the kitchen and main bathroom. The original 1972 kitchen and bathroom were extremely dark and quirky – an old bidet in the bathroom and cooktop shoved into the corner of the kitchen made it difficult for the homeowners to cook and clean efficiently in both spaces. The remodel gave them the opportunity to create a new layout in each of the rooms – the kitchen was opened to the eat-in area, the cooktop was relocated for a better work triangle, and more counter space was added through a small island. Custom bench seats were added to the eat-in area for added storage and character to the kitchen. The bathroom was reconfigured to eliminate the old 70’s bidet, and a useless storage cabinet, which allowed us to add a large, walk in shower with bench and a separate soaking tub. The same cabinetry and earthy color palette was used in the bathroom to create cohesion and to emphasize the mid-century character of the home. What was created is much brighter, more functional and is a timeless yet new space for the homeowners to enjoy as they age in the home.
Кухня с столешницей из талькохлорита и полом из винила – фото дизайна интерьера
3