Кухня с столешницей из талькохлорита и полом из винила – фото дизайна интерьера
Сортировать:
Бюджет
Сортировать:Популярное за сегодня
21 - 40 из 163 фото
1 из 3
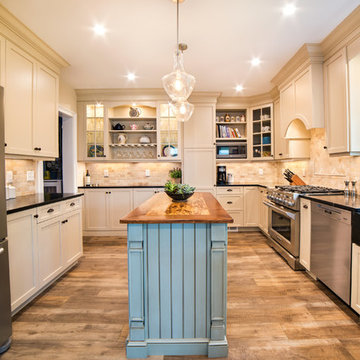
Andrew Pitzer Photography
Источник вдохновения для домашнего уюта: отдельная кухня среднего размера в классическом стиле с с полувстраиваемой мойкой (с передним бортиком), фасадами с утопленной филенкой, бежевыми фасадами, столешницей из талькохлорита, бежевым фартуком, фартуком из травертина, техникой из нержавеющей стали, полом из винила, островом, коричневым полом и черной столешницей
Источник вдохновения для домашнего уюта: отдельная кухня среднего размера в классическом стиле с с полувстраиваемой мойкой (с передним бортиком), фасадами с утопленной филенкой, бежевыми фасадами, столешницей из талькохлорита, бежевым фартуком, фартуком из травертина, техникой из нержавеющей стали, полом из винила, островом, коричневым полом и черной столешницей
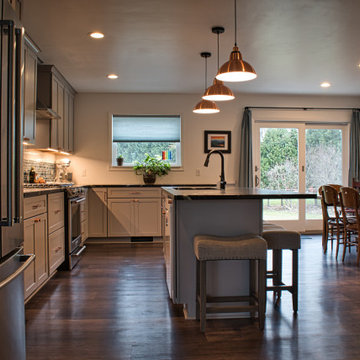
This L-Shaped Kitchen features a center island with a flush snackbar. Wood accents in the Dining area contrast with more modern elements in the Kitchen (brass hardware, stainless steel appliances, glass tile backsplash).
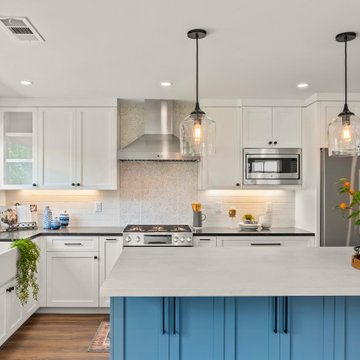
This kitchen features a free-standing island, with a Caesarstone countertop and cabinets painted in smokey blue create a wave of color against all Swiss Coffee white cabinets and pure white edged tile. New stainless-steel appliances add a modern feel without encroaching on the tide of peace the space now emits. A fashionable styled farmhouse pearl white sink creates a focal point and is extensive enough for washing and rinsing dishes with plenty of space to spare. The ivory contrast it creates against all Black Soapstone countertops brings depth. An added elegant touch that carries a whimsical element is the Bardu accent tile installed behind the stainless steel arrange, creating a sea of calmness.
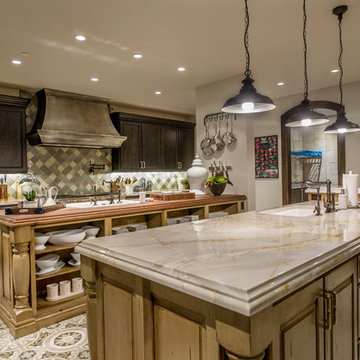
This exclusive guest home features excellent and easy to use technology throughout. The idea and purpose of this guesthouse is to host multiple charity events, sporting event parties, and family gatherings. The roughly 90-acre site has impressive views and is a one of a kind property in Colorado.
The project features incredible sounding audio and 4k video distributed throughout (inside and outside). There is centralized lighting control both indoors and outdoors, an enterprise Wi-Fi network, HD surveillance, and a state of the art Crestron control system utilizing iPads and in-wall touch panels. Some of the special features of the facility is a powerful and sophisticated QSC Line Array audio system in the Great Hall, Sony and Crestron 4k Video throughout, a large outdoor audio system featuring in ground hidden subwoofers by Sonance surrounding the pool, and smart LED lighting inside the gorgeous infinity pool.
J Gramling Photos

Photographed by the designer, Pete Sandfort.
Personally selected slab of Soapstone counter top with Striking White veining. The island is 60" x 125" and the cabinets are made from reclaimed trailer flooring. The back wall of the kitchen is a low cost, thin Brick tile. The floor is a Vinyl Plank.
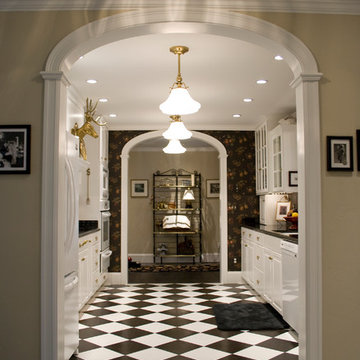
Стильный дизайн: отдельная, параллельная кухня среднего размера в классическом стиле с фасадами с выступающей филенкой, белыми фасадами, столешницей из талькохлорита, врезной мойкой, белой техникой, полом из винила и разноцветным полом без острова - последний тренд
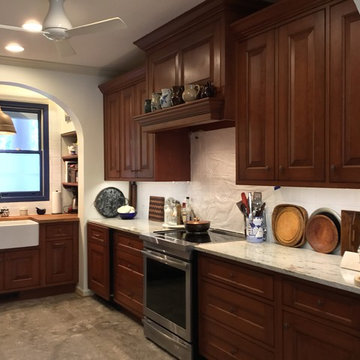
Cooking side of room with plenty of counter space. Very cool light above sink.
На фото: маленькая отдельная, параллельная кухня в классическом стиле с с полувстраиваемой мойкой (с передним бортиком), фасадами с декоративным кантом, темными деревянными фасадами, столешницей из талькохлорита, белым фартуком, фартуком из керамической плитки, техникой из нержавеющей стали, полом из винила и разноцветным полом без острова для на участке и в саду
На фото: маленькая отдельная, параллельная кухня в классическом стиле с с полувстраиваемой мойкой (с передним бортиком), фасадами с декоративным кантом, темными деревянными фасадами, столешницей из талькохлорита, белым фартуком, фартуком из керамической плитки, техникой из нержавеющей стали, полом из винила и разноцветным полом без острова для на участке и в саду
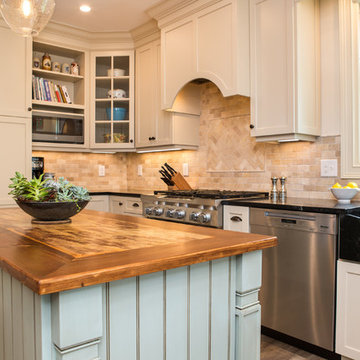
Andrew Pitzer Photography
Идея дизайна: отдельная кухня среднего размера в классическом стиле с с полувстраиваемой мойкой (с передним бортиком), фасадами с утопленной филенкой, бежевыми фасадами, столешницей из талькохлорита, бежевым фартуком, фартуком из травертина, техникой из нержавеющей стали, полом из винила, островом, коричневым полом и черной столешницей
Идея дизайна: отдельная кухня среднего размера в классическом стиле с с полувстраиваемой мойкой (с передним бортиком), фасадами с утопленной филенкой, бежевыми фасадами, столешницей из талькохлорита, бежевым фартуком, фартуком из травертина, техникой из нержавеющей стали, полом из винила, островом, коричневым полом и черной столешницей
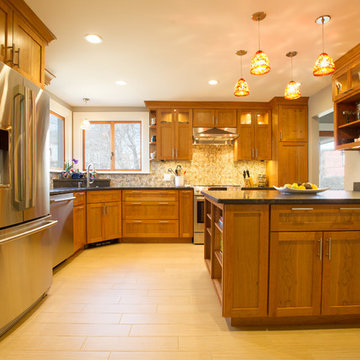
Ken Kotch Photography
На фото: большая отдельная, угловая кухня в современном стиле с одинарной мойкой, фасадами в стиле шейкер, фасадами цвета дерева среднего тона, столешницей из талькохлорита, разноцветным фартуком, фартуком из плитки мозаики, техникой из нержавеющей стали, полом из винила и полуостровом
На фото: большая отдельная, угловая кухня в современном стиле с одинарной мойкой, фасадами в стиле шейкер, фасадами цвета дерева среднего тона, столешницей из талькохлорита, разноцветным фартуком, фартуком из плитки мозаики, техникой из нержавеющей стали, полом из винила и полуостровом
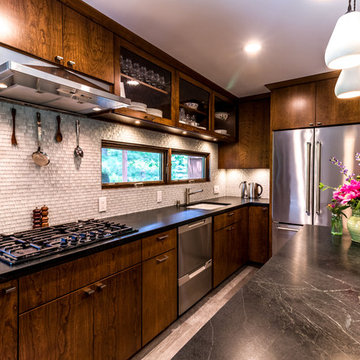
This beautiful St. Anthony, MN mid-century home needed some major updates to the kitchen and main bathroom. The original 1972 kitchen and bathroom were extremely dark and quirky – an old bidet in the bathroom and cooktop shoved into the corner of the kitchen made it difficult for the homeowners to cook and clean efficiently in both spaces. The remodel gave them the opportunity to create a new layout in each of the rooms – the kitchen was opened to the eat-in area, the cooktop was relocated for a better work triangle, and more counter space was added through a small island. Custom bench seats were added to the eat-in area for added storage and character to the kitchen. The bathroom was reconfigured to eliminate the old 70’s bidet, and a useless storage cabinet, which allowed us to add a large, walk in shower with bench and a separate soaking tub. The same cabinetry and earthy color palette was used in the bathroom to create cohesion and to emphasize the mid-century character of the home. What was created is much brighter, more functional and is a timeless yet new space for the homeowners to enjoy as they age in the home.
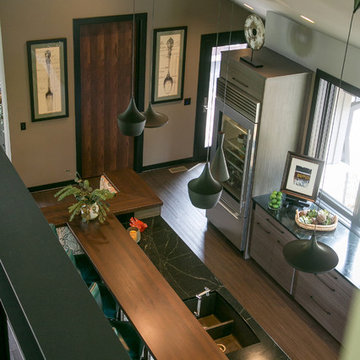
Lowell Custom Homes, Lake Geneva, Wi., Open modern contemporary kitchen, Plato Inovae Frameless Cabinetry, with soapstone countertops with raised wood bar height countertop, glass door refrigerator, multiple shape pendants, bar seating, window above base cabinets.

Photograph by the designer, Pete Sandfort. SoapStone counter tops with an island having two side panels.
The Brick is a thin brick tile and the cabinets were made from Trailer wood to match the fireplace surround.
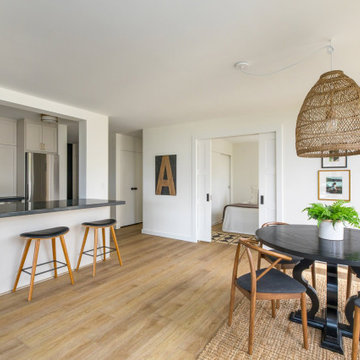
Designed by Liza Nicole Interiors - When you’re limited on increasing a small kitchen’s footprint, it’s time to get creative. By lightening the space with bright, neutral colors and removing upper cabinetry — replacing them with open shelves — we created an open, bistro-inspired kitchen packed with prep space.
Photography by Slick Pixels Hawaii
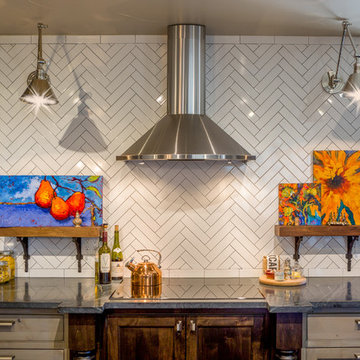
This homeowner was downsizing from a large house to a small condo. In doing so she was also changing the way in which she lived. Things have become less of a priority and a lifestyle heavy on experiences has become the focus.
Family trips to Europe were also large influences in the overall style of the home.
Project by Red Chair Designs in Denver, CO. Photos by Shelly Au.
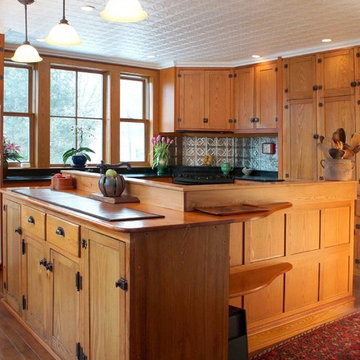
Using all repurposed wood from original kitchen AND study room.
На фото: п-образная кухня среднего размера в стиле рустика с обеденным столом, фасадами с утопленной филенкой, светлыми деревянными фасадами, столешницей из талькохлорита, фартуком цвета металлик, фартуком из металлической плитки, черной техникой, полом из винила и островом
На фото: п-образная кухня среднего размера в стиле рустика с обеденным столом, фасадами с утопленной филенкой, светлыми деревянными фасадами, столешницей из талькохлорита, фартуком цвета металлик, фартуком из металлической плитки, черной техникой, полом из винила и островом
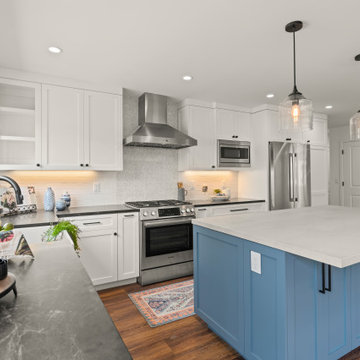
This kitchen features a free-standing island, with a Caesarstone countertop and cabinets painted in smokey blue create a wave of color against all Swiss Coffee white cabinets and pure white edged tile. New stainless-steel appliances add a modern feel without encroaching on the tide of peace the space now emits. A fashionable styled farmhouse pearl white sink creates a focal point and is extensive enough for washing and rinsing dishes with plenty of space to spare. The ivory contrast it creates against all Black Soapstone countertops brings depth. An added elegant touch that carries a whimsical element is the Bardu accent tile installed behind the stainless steel arrange, creating a sea of calmness.
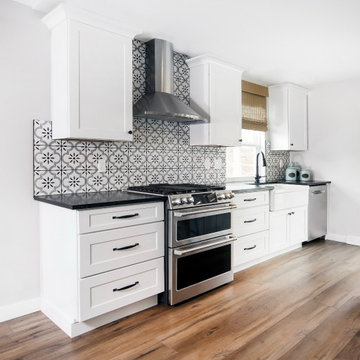
Cement Matte-finish tiles on the backsplash in a bold pattern are absolutely beautiful.
Свежая идея для дизайна: кухня среднего размера в стиле кантри с с полувстраиваемой мойкой (с передним бортиком), фасадами с выступающей филенкой, столешницей из талькохлорита, разноцветным фартуком, фартуком из цементной плитки, техникой из нержавеющей стали, полом из винила, островом, коричневым полом и черной столешницей - отличное фото интерьера
Свежая идея для дизайна: кухня среднего размера в стиле кантри с с полувстраиваемой мойкой (с передним бортиком), фасадами с выступающей филенкой, столешницей из талькохлорита, разноцветным фартуком, фартуком из цементной плитки, техникой из нержавеющей стали, полом из винила, островом, коричневым полом и черной столешницей - отличное фото интерьера
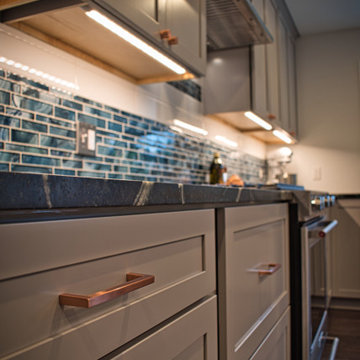
Brass hardware shines against smooth gray painted cabinets.
Пример оригинального дизайна: угловая кухня среднего размера в стиле кантри с обеденным столом, одинарной мойкой, фасадами в стиле шейкер, серыми фасадами, столешницей из талькохлорита, синим фартуком, фартуком из стеклянной плитки, техникой из нержавеющей стали, полом из винила, островом, коричневым полом и разноцветной столешницей
Пример оригинального дизайна: угловая кухня среднего размера в стиле кантри с обеденным столом, одинарной мойкой, фасадами в стиле шейкер, серыми фасадами, столешницей из талькохлорита, синим фартуком, фартуком из стеклянной плитки, техникой из нержавеющей стали, полом из винила, островом, коричневым полом и разноцветной столешницей
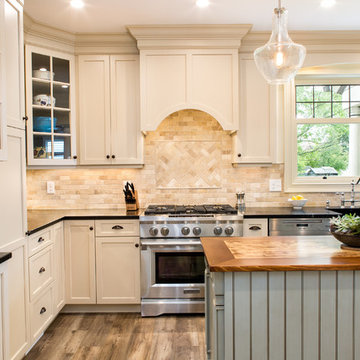
Andrew Pitzer Photography
Свежая идея для дизайна: отдельная кухня среднего размера в классическом стиле с с полувстраиваемой мойкой (с передним бортиком), фасадами с утопленной филенкой, бежевыми фасадами, столешницей из талькохлорита, бежевым фартуком, фартуком из травертина, техникой из нержавеющей стали, полом из винила, островом, коричневым полом и черной столешницей - отличное фото интерьера
Свежая идея для дизайна: отдельная кухня среднего размера в классическом стиле с с полувстраиваемой мойкой (с передним бортиком), фасадами с утопленной филенкой, бежевыми фасадами, столешницей из талькохлорита, бежевым фартуком, фартуком из травертина, техникой из нержавеющей стали, полом из винила, островом, коричневым полом и черной столешницей - отличное фото интерьера
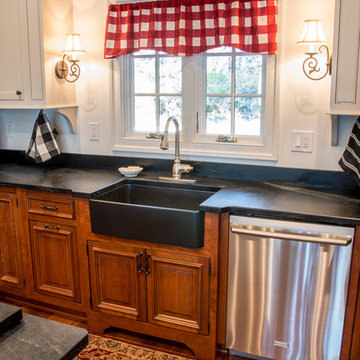
Источник вдохновения для домашнего уюта: п-образная кухня-гостиная среднего размера в классическом стиле с с полувстраиваемой мойкой (с передним бортиком), плоскими фасадами, бежевыми фасадами, столешницей из талькохлорита, техникой из нержавеющей стали, полом из винила и двумя и более островами
Кухня с столешницей из талькохлорита и полом из винила – фото дизайна интерьера
2