Кухня с столешницей из талькохлорита и белой техникой – фото дизайна интерьера
Сортировать:
Бюджет
Сортировать:Популярное за сегодня
101 - 120 из 358 фото
1 из 3
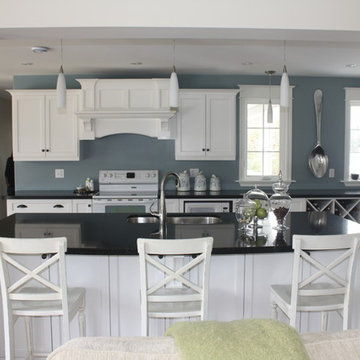
This is a kitchen we completed a couple of years back. Painted white cabinetry with LG Viatera Qaurtz countertops. Support columns from the house were incorporated into the Island Design
Kevin Walsh
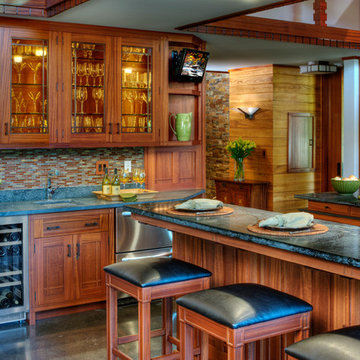
Crown Point Cabinetry
На фото: большая п-образная кухня-гостиная в стиле кантри с накладной мойкой, фасадами с утопленной филенкой, фасадами цвета дерева среднего тона, столешницей из талькохлорита, разноцветным фартуком, фартуком из плитки мозаики, белой техникой, бетонным полом, двумя и более островами и серым полом с
На фото: большая п-образная кухня-гостиная в стиле кантри с накладной мойкой, фасадами с утопленной филенкой, фасадами цвета дерева среднего тона, столешницей из талькохлорита, разноцветным фартуком, фартуком из плитки мозаики, белой техникой, бетонным полом, двумя и более островами и серым полом с
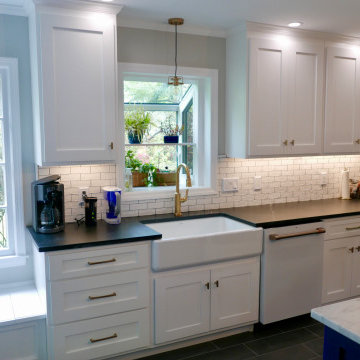
Looking from den into new kitchen, 9' island cabinet on the right with Tesoro Bianco countertop, GE Cafe appliances, Milestone +ONE 8" x 24" porcelain plank floor tile, 6" LED recess lights in the center of the kitchen & 4" LED recess lights around the perimeter of the wall cabinets, Tape LED under-cabinet lighting, Nuvo Antebellum Mini Pendant light above the kitchen sink, Kohler single basin Apron Front sink, Newport Brass pull down faucet, Atrium Garden Window, and Sophia 2" x 6" subway backsplash tile!
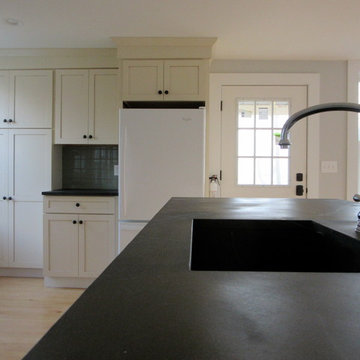
putneypics
Идея дизайна: п-образная кухня среднего размера в классическом стиле с обеденным столом, врезной мойкой, плоскими фасадами, столешницей из талькохлорита, зеленым фартуком, фартуком из керамической плитки, белой техникой и островом
Идея дизайна: п-образная кухня среднего размера в классическом стиле с обеденным столом, врезной мойкой, плоскими фасадами, столешницей из талькохлорита, зеленым фартуком, фартуком из керамической плитки, белой техникой и островом
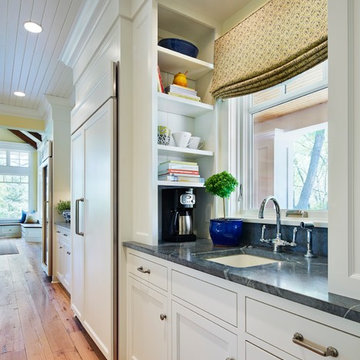
Corey Gaffer Photography
Please Note: All “related,” “similar,” and “sponsored” products tagged or listed by Houzz are not actual products pictured. They have not been approved by Martha O’Hara Interiors nor any of the professionals credited. For information about our work, please contact design@oharainteriors.com.
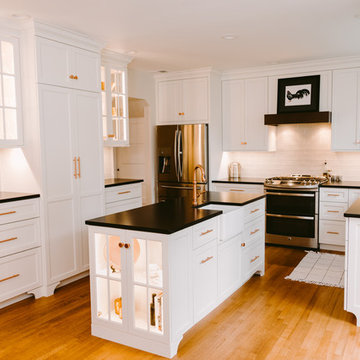
Transitional style custom kitchen in American University Park in NW Washington DC designed with custom cabinets and white subway tile. Copper metal and wood accents with copper cabinet pulls and knobs and copper kitchen faucets. 2 kitchen sinks with farmhouse sinks and one hidden sink with a wood butcher block counter insert. Custom hidden counter outlets and LED cabinet lighting and under cabinet lighting. Glass cabinet doors for decorative display and a large island with black soapstone counters.
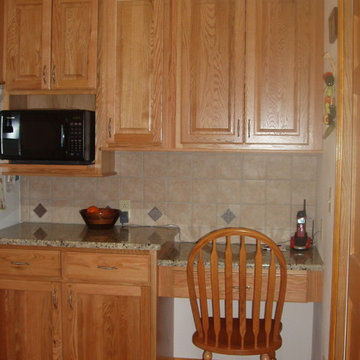
Пример оригинального дизайна: угловая кухня в классическом стиле с обеденным столом, врезной мойкой, фасадами с выступающей филенкой, светлыми деревянными фасадами, столешницей из талькохлорита, бежевым фартуком, фартуком из стекла и белой техникой
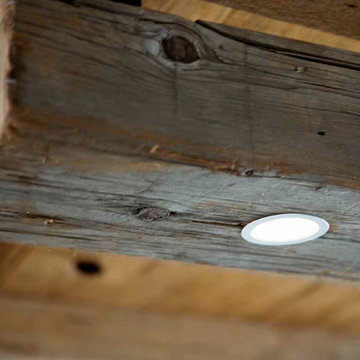
Because the ceiling was too low for pendant lights, Lord and his team installed recessed lights into a found antique beam and hung the beam over the island from the ceiling, once again hiding a contemporary solution within a traditional-looking item.
Photos by Eric Roth
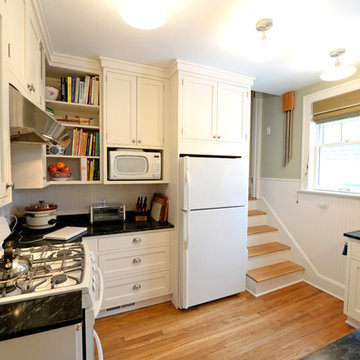
R.B. Schwarz removed an old chimney and laundry chute to allow the refrigerator to have a place in the kitchen versus stuffed in the hallway. The stairs were replaced with steps that fit. And new windows were installed. Corner bookshelves allow this avid baker to store her cookbooks. R.B. Schwarz's client did not want to remove a wall but stay within the 10 x 11 ft. kitchen footprint in order to preserve the authenticity of the 1930 home. Photo Credit: Marc Golub
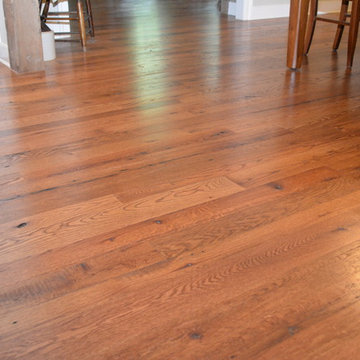
Пример оригинального дизайна: большая параллельная кухня в стиле кантри с обеденным столом, с полувстраиваемой мойкой (с передним бортиком), фасадами с утопленной филенкой, светлыми деревянными фасадами, столешницей из талькохлорита, бежевым фартуком, белой техникой, паркетным полом среднего тона и островом
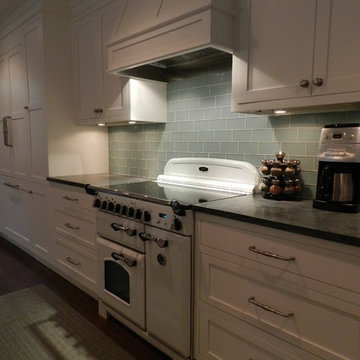
На фото: отдельная кухня в классическом стиле с врезной мойкой, фасадами в стиле шейкер, белыми фасадами, столешницей из талькохлорита, фартуком из стеклянной плитки, паркетным полом среднего тона, синим фартуком и белой техникой
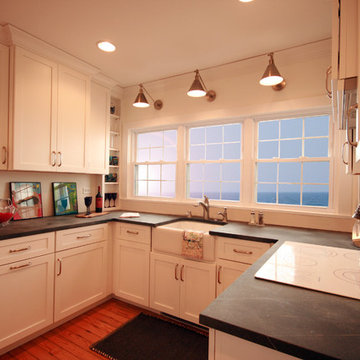
Kitchen Design by Deb Bayless, CKD, CBD, Design For Keeps
Стильный дизайн: маленькая отдельная, п-образная кухня в классическом стиле с с полувстраиваемой мойкой (с передним бортиком), фасадами в стиле шейкер, белыми фасадами, столешницей из талькохлорита, белой техникой и светлым паркетным полом для на участке и в саду - последний тренд
Стильный дизайн: маленькая отдельная, п-образная кухня в классическом стиле с с полувстраиваемой мойкой (с передним бортиком), фасадами в стиле шейкер, белыми фасадами, столешницей из талькохлорита, белой техникой и светлым паркетным полом для на участке и в саду - последний тренд
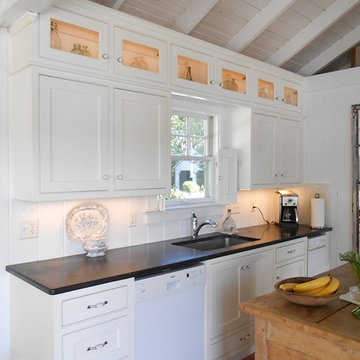
Пример оригинального дизайна: отдельная кухня в классическом стиле с одинарной мойкой, фасадами в стиле шейкер, белыми фасадами, столешницей из талькохлорита, белым фартуком, фартуком из керамогранитной плитки, белой техникой и островом
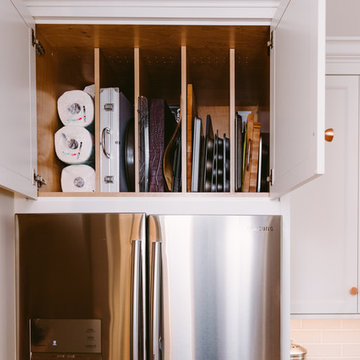
Transitional style custom kitchen in American University Park in NW Washington DC designed with custom cabinets and white subway tile. Copper metal and wood accents with copper cabinet pulls and knobs and copper kitchen faucets. 2 kitchen sinks with farmhouse sinks and one hidden sink with a wood butcher block counter insert. Custom hidden counter outlets and LED cabinet lighting and under cabinet lighting. Glass cabinet doors for decorative display and a large island with black soapstone counters.
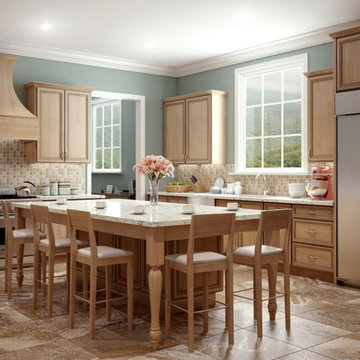
Main Line Kitchen Design, Bishop, and Durasupreme
На фото: угловая кухня среднего размера в классическом стиле с обеденным столом, двойной мойкой, фасадами с утопленной филенкой, фасадами цвета дерева среднего тона, столешницей из талькохлорита, разноцветным фартуком, фартуком из каменной плитки, белой техникой и полом из керамогранита с
На фото: угловая кухня среднего размера в классическом стиле с обеденным столом, двойной мойкой, фасадами с утопленной филенкой, фасадами цвета дерева среднего тона, столешницей из талькохлорита, разноцветным фартуком, фартуком из каменной плитки, белой техникой и полом из керамогранита с
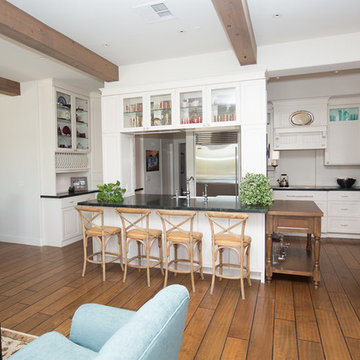
Plain Jane Photography
На фото: большая п-образная кухня в стиле неоклассика (современная классика) с кладовкой, с полувстраиваемой мойкой (с передним бортиком), фасадами с утопленной филенкой, белыми фасадами, столешницей из талькохлорита, белой техникой, паркетным полом среднего тона и двумя и более островами
На фото: большая п-образная кухня в стиле неоклассика (современная классика) с кладовкой, с полувстраиваемой мойкой (с передним бортиком), фасадами с утопленной филенкой, белыми фасадами, столешницей из талькохлорита, белой техникой, паркетным полом среднего тона и двумя и более островами
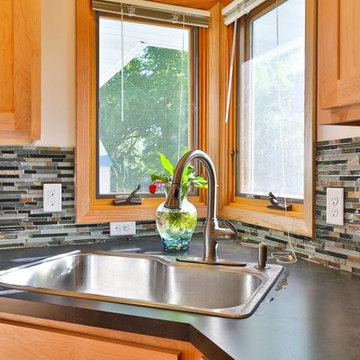
Mark Wingert - Wing Photography
На фото: п-образная кухня-гостиная среднего размера в стиле неоклассика (современная классика) с накладной мойкой, фасадами в стиле шейкер, фасадами цвета дерева среднего тона, столешницей из талькохлорита, разноцветным фартуком, фартуком из удлиненной плитки, белой техникой, паркетным полом среднего тона и островом
На фото: п-образная кухня-гостиная среднего размера в стиле неоклассика (современная классика) с накладной мойкой, фасадами в стиле шейкер, фасадами цвета дерева среднего тона, столешницей из талькохлорита, разноцветным фартуком, фартуком из удлиненной плитки, белой техникой, паркетным полом среднего тона и островом
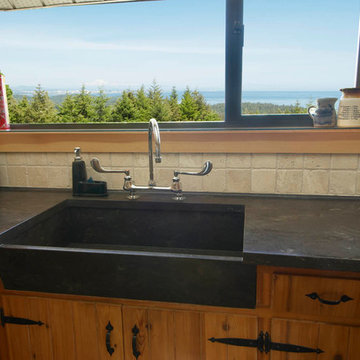
Свежая идея для дизайна: отдельная, угловая кухня среднего размера в классическом стиле с фасадами с выступающей филенкой, светлыми деревянными фасадами, белой техникой, темным паркетным полом, островом, коричневым полом, черной столешницей, с полувстраиваемой мойкой (с передним бортиком) и столешницей из талькохлорита - отличное фото интерьера
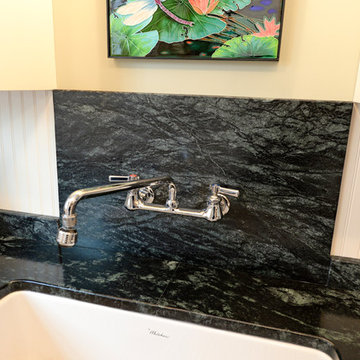
In this close-up photo of the undermount farmhouse sink you can see extra counter space behind the sink, as requested by the client. The faucet has an extended spout to reach the center of the sink. Photo Credit: Marc Golub
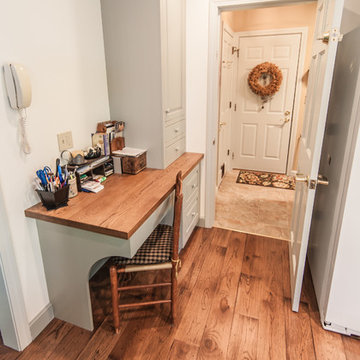
Dale Bunn Photography
Пример оригинального дизайна: большая угловая кухня в стиле кантри с обеденным столом, с полувстраиваемой мойкой (с передним бортиком), фасадами с выступающей филенкой, зелеными фасадами, столешницей из талькохлорита, белой техникой, паркетным полом среднего тона и островом
Пример оригинального дизайна: большая угловая кухня в стиле кантри с обеденным столом, с полувстраиваемой мойкой (с передним бортиком), фасадами с выступающей филенкой, зелеными фасадами, столешницей из талькохлорита, белой техникой, паркетным полом среднего тона и островом
Кухня с столешницей из талькохлорита и белой техникой – фото дизайна интерьера
6