Кухня с столешницей из плитки – фото дизайна интерьера с высоким бюджетом
Сортировать:
Бюджет
Сортировать:Популярное за сегодня
161 - 180 из 1 289 фото
1 из 3
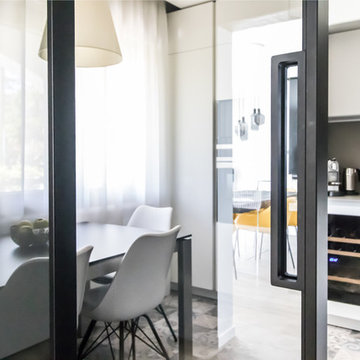
Photo credit: arch. Francesca venini
Свежая идея для дизайна: большая отдельная, угловая кухня в стиле модернизм с накладной мойкой, плоскими фасадами, белыми фасадами, столешницей из плитки, серым фартуком, фартуком из керамогранитной плитки, техникой из нержавеющей стали, полом из керамической плитки, коричневым полом и серой столешницей без острова - отличное фото интерьера
Свежая идея для дизайна: большая отдельная, угловая кухня в стиле модернизм с накладной мойкой, плоскими фасадами, белыми фасадами, столешницей из плитки, серым фартуком, фартуком из керамогранитной плитки, техникой из нержавеющей стали, полом из керамической плитки, коричневым полом и серой столешницей без острова - отличное фото интерьера
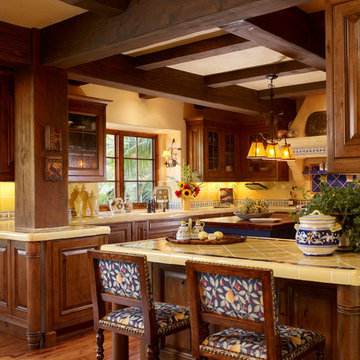
Colorful kitchen, plaster hood with inset tile details, glass front cabinet uppers
Cesar Rubio Photography
Project designed by Susie Hersker’s Scottsdale interior design firm Design Directives. Design Directives is active in Phoenix, Paradise Valley, Cave Creek, Carefree, Sedona, and beyond.
For more about Design Directives, click here: https://susanherskerasid.com/
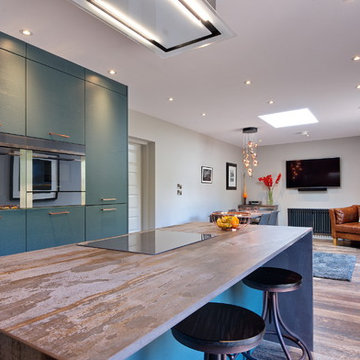
This striking Contemporary space is in beautiful Veridian , with copper accent doors. The balanced space also features concrete effect laminate worktops alongside a Dekton Trillium Island, and matching dining table.
This space boasts an integrated washing machine, tumble dryer, dishwasher, under cabinet freezer, full fridge, oven, combi oven / microwave, warming drawer and larder in the L-Shaped footprint.
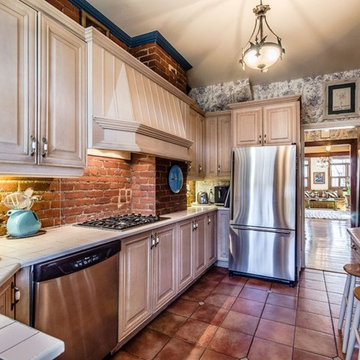
Interior Designer: Tania Scardellato - TOC design
Photographer: Paul Cornett
На фото: маленькая отдельная, угловая кухня в классическом стиле с с полувстраиваемой мойкой (с передним бортиком), фасадами с выступающей филенкой, искусственно-состаренными фасадами, столешницей из плитки, коричневым фартуком, фартуком из терракотовой плитки, техникой из нержавеющей стали и полом из терракотовой плитки для на участке и в саду
На фото: маленькая отдельная, угловая кухня в классическом стиле с с полувстраиваемой мойкой (с передним бортиком), фасадами с выступающей филенкой, искусственно-состаренными фасадами, столешницей из плитки, коричневым фартуком, фартуком из терракотовой плитки, техникой из нержавеющей стали и полом из терракотовой плитки для на участке и в саду
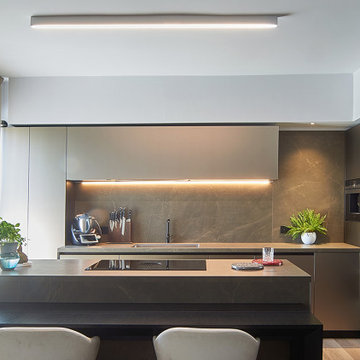
Cucina open space con isola e tavolo a consolle.
credit @carlocasellafotografo
На фото: параллельная кухня-гостиная среднего размера в стиле модернизм с врезной мойкой, стеклянными фасадами, темными деревянными фасадами, столешницей из плитки, серым фартуком, фартуком из керамогранитной плитки, черной техникой, темным паркетным полом, островом, коричневым полом, серой столешницей и многоуровневым потолком с
На фото: параллельная кухня-гостиная среднего размера в стиле модернизм с врезной мойкой, стеклянными фасадами, темными деревянными фасадами, столешницей из плитки, серым фартуком, фартуком из керамогранитной плитки, черной техникой, темным паркетным полом, островом, коричневым полом, серой столешницей и многоуровневым потолком с
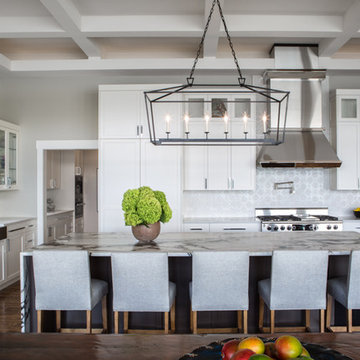
The dining table blended with our client's desire for a more contemporary flair served as inspiration for the Kitchen and Dining Area. Two focal points exist in this area - the 7' tall custom designed built-in storage unit in the dining area, and a magnificent 11' long honed marble, waterfall wrapped kitchen island. The primitive style built in cabinetry was finished to relate to the traditional elements of the dining table and the clean lines of the cabinetry in the Kitchen Area simultaneously. The result is an eclectic contemporary vibe filled with rich, layered textures.
The Kitchen Area was designed as an elegant backdrop for the 3 focal points on the main level open floor plan. Clean lined off-white perimeter cabinetry and a textured, North African motif patterned backsplash frame the rich colored Island, where the client often entertains and dines with guests.
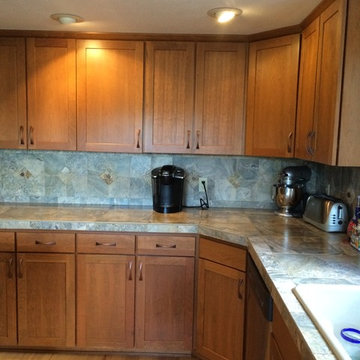
Here is an example of one of my refacing projects. We used Showplace Wood Products- Renew program! The old existing cabinet were Red Oak wood in the standard Honey Wheat color. The client 's want Cherry cabinets to match their Cherry wood furniture in the dining and living room areas. So we chose Showplace's Pendleton (Shaker) Door Style, in Cherry wood with Sienna stain.
This is another option instead of going with new cabinets that can often help save you money, time and it gives you the option of keeping your existing counters and back splash. We always have the option of adding any new cabinetry that we need to make the space more functional.
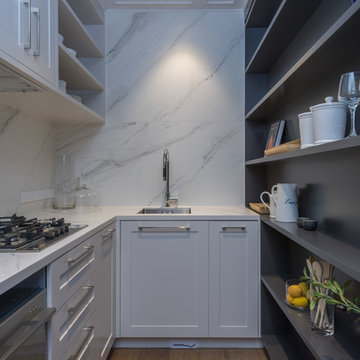
Mike Hollman
Идея дизайна: большая кухня в классическом стиле с обеденным столом, белыми фасадами, зеркальным фартуком, техникой из нержавеющей стали, паркетным полом среднего тона, островом, накладной мойкой, фасадами с утопленной филенкой, столешницей из плитки, фартуком цвета металлик и коричневым полом
Идея дизайна: большая кухня в классическом стиле с обеденным столом, белыми фасадами, зеркальным фартуком, техникой из нержавеющей стали, паркетным полом среднего тона, островом, накладной мойкой, фасадами с утопленной филенкой, столешницей из плитки, фартуком цвета металлик и коричневым полом
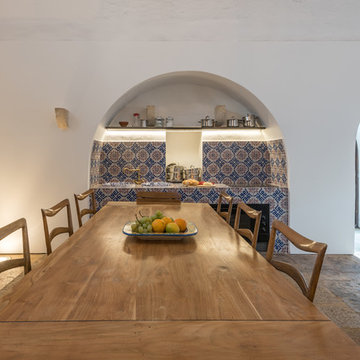
Country villa nella campagna ragusana
Свежая идея для дизайна: большая кухня в средиземноморском стиле с обеденным столом и столешницей из плитки - отличное фото интерьера
Свежая идея для дизайна: большая кухня в средиземноморском стиле с обеденным столом и столешницей из плитки - отличное фото интерьера
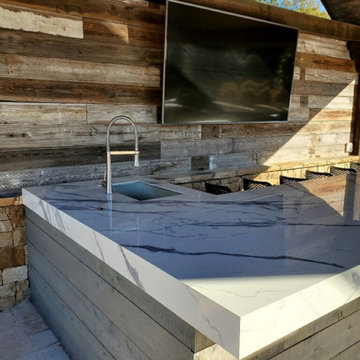
Источник вдохновения для домашнего уюта: большая угловая кухня в стиле модернизм с одинарной мойкой и столешницей из плитки без острова
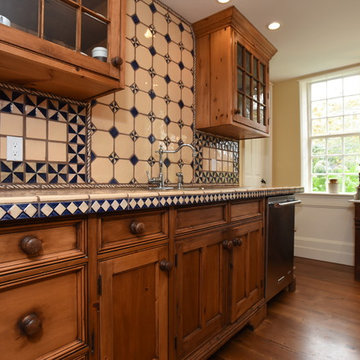
На фото: большая отдельная, угловая кухня в стиле кантри с накладной мойкой, фасадами с утопленной филенкой, фасадами цвета дерева среднего тона, столешницей из плитки, разноцветным фартуком, фартуком из плитки мозаики, техникой из нержавеющей стали, паркетным полом среднего тона и коричневым полом без острова
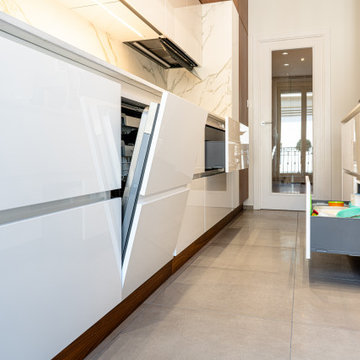
Cuisine en mobilier acrylique blanc brillant sans poignées détourées par un pont d'armoires et de meubles haut en noyer. Le noyer est associé a un plan de travail en céramique type Calacatta dont le vinage remonte élégamment le long des armoires et sous les meuble hauts. L'électroménager haut de gamme MIEL et Novy vient apporter toute la technique nécessaire à de bonnes réalisations culinaires. L'inox brossé de cet électroménager se rappelle sur le sol avec des carreaux de chez Florim en 60x60cm de la gamme Industrial en teinte steel et finition soft. Cuisine lumineuse, contemporaine tout en linéaire avec sa petite ambiance art déco pat l'association des matériaux.
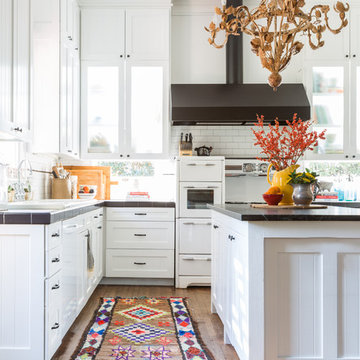
Стильный дизайн: п-образная кухня среднего размера в стиле неоклассика (современная классика) с обеденным столом, фасадами в стиле шейкер, белыми фасадами, столешницей из плитки, белым фартуком, фартуком из плитки кабанчик, белой техникой, паркетным полом среднего тона, островом, коричневым полом и накладной мойкой - последний тренд
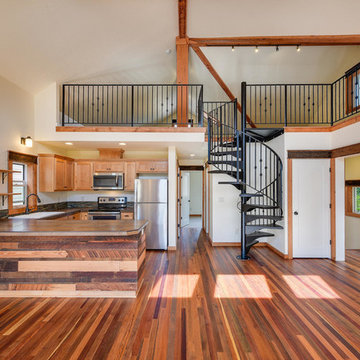
ADU (converted garage)
На фото: п-образная кухня среднего размера в классическом стиле с обеденным столом, врезной мойкой, фасадами с утопленной филенкой, светлыми деревянными фасадами, столешницей из плитки, разноцветным фартуком, фартуком из удлиненной плитки, техникой из нержавеющей стали, паркетным полом среднего тона, полуостровом, коричневым полом и разноцветной столешницей с
На фото: п-образная кухня среднего размера в классическом стиле с обеденным столом, врезной мойкой, фасадами с утопленной филенкой, светлыми деревянными фасадами, столешницей из плитки, разноцветным фартуком, фартуком из удлиненной плитки, техникой из нержавеющей стали, паркетным полом среднего тона, полуостровом, коричневым полом и разноцветной столешницей с
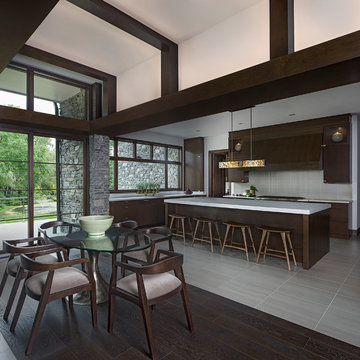
Photos by Beth Singer
Architecture/Build: Luxe Homes Design Build
Свежая идея для дизайна: большая п-образная кухня в стиле модернизм с обеденным столом, врезной мойкой, плоскими фасадами, темными деревянными фасадами, столешницей из плитки, зеленым фартуком, фартуком из стеклянной плитки, техникой под мебельный фасад, полом из керамической плитки, островом и серым полом - отличное фото интерьера
Свежая идея для дизайна: большая п-образная кухня в стиле модернизм с обеденным столом, врезной мойкой, плоскими фасадами, темными деревянными фасадами, столешницей из плитки, зеленым фартуком, фартуком из стеклянной плитки, техникой под мебельный фасад, полом из керамической плитки, островом и серым полом - отличное фото интерьера
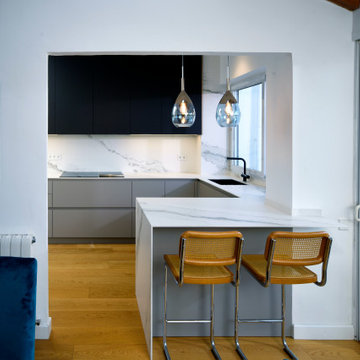
Mobiliario de cocina en laminado Fenix, sobre base de tablero marino macizo. Encimeras en porcelánico Inalco Larssen. Electrodomésticos Neff, Liebherr, Gutmann y Blanco.
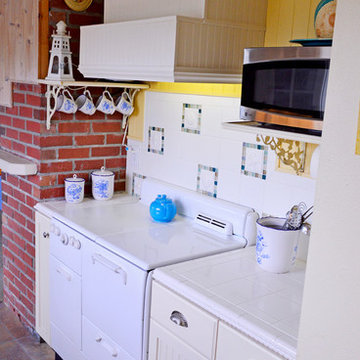
Photography by: Amy Birrer
This lovely beach cabin was completely remodeled to add more space and make it a bit more functional. Many vintage pieces were reused in keeping with the vintage of the space. We carved out new space in this beach cabin kitchen, bathroom and laundry area that was nonexistent in the previous layout. The original drainboard sink and gas range were incorporated into the new design as well as the reused door on the small reach-in pantry. The white tile countertop is trimmed in nautical rope detail and the backsplash incorporates subtle elements from the sea framed in beach glass colors. The client even chose light fixtures reminiscent of bulkhead lamps.
The bathroom doubles as a laundry area and is painted in blue and white with the same cream painted cabinets and countetop tile as the kitchen. We used a slightly different backsplash and glass pattern here and classic plumbing fixtures.
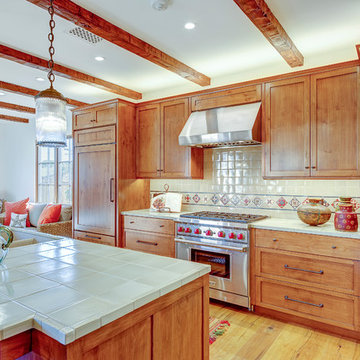
Architect: RRM Design | Photo by: Joseph Claus | Built by Allen
На фото: большая прямая кухня в стиле рустика с обеденным столом, двойной мойкой, фасадами с утопленной филенкой, светлыми деревянными фасадами, столешницей из плитки, зеленым фартуком, фартуком из керамической плитки, техникой под мебельный фасад, светлым паркетным полом и островом
На фото: большая прямая кухня в стиле рустика с обеденным столом, двойной мойкой, фасадами с утопленной филенкой, светлыми деревянными фасадами, столешницей из плитки, зеленым фартуком, фартуком из керамической плитки, техникой под мебельный фасад, светлым паркетным полом и островом
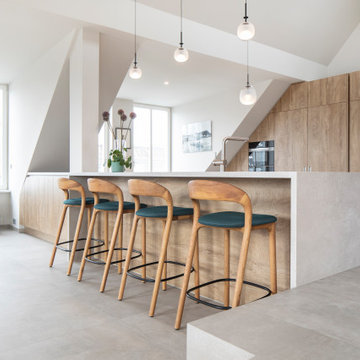
Die Küchenzeile mit integriertem Tresen bietet genügend Platz für ein schnelles Frühstück oder gemeinsames Kochen. Ein besonders schönes Detail ist die Wange welche ebenfalls keramisch, auf Gehrung ausgebildet wurde.
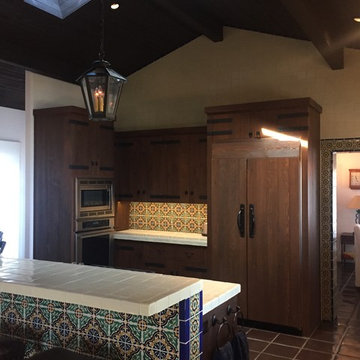
На фото: параллельная кухня-гостиная среднего размера в средиземноморском стиле с накладной мойкой, фасадами с выступающей филенкой, темными деревянными фасадами, столешницей из плитки, разноцветным фартуком, фартуком из керамической плитки, техникой под мебельный фасад, полом из терракотовой плитки, островом, черным полом и белой столешницей
Кухня с столешницей из плитки – фото дизайна интерьера с высоким бюджетом
9