Кухня с столешницей из плитки – фото дизайна интерьера с высоким бюджетом
Сортировать:
Бюджет
Сортировать:Популярное за сегодня
81 - 100 из 1 289 фото
1 из 3
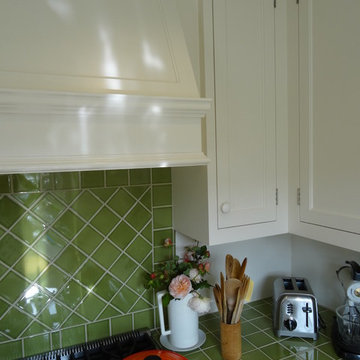
This home was built in 1947 and the client wanted the style of the kitchen to reflect the same vintage. We installed wood floors to match the existing floors throughout the rest of the home. The tile counter tops reflect the era as well as the painted cabinets with shaker doors.

This one-acre property now features a trio of homes on three lots where previously there was only a single home on one lot. Surrounded by other single family homes in a neighborhood where vacant parcels are virtually unheard of, this project created the rare opportunity of constructing not one, but two new homes. The owners purchased the property as a retirement investment with the goal of relocating from the East Coast to live in one of the new homes and sell the other two.
The original home - designed by the distinguished architectural firm of Edwards & Plunkett in the 1930's - underwent a complete remodel both inside and out. While respecting the original architecture, this 2,089 sq. ft., two bedroom, two bath home features new interior and exterior finishes, reclaimed wood ceilings, custom light fixtures, stained glass windows, and a new three-car garage.
The two new homes on the lot reflect the style of the original home, only grander. Neighborhood design standards required Spanish Colonial details – classic red tile roofs and stucco exteriors. Both new three-bedroom homes with additional study were designed with aging in place in mind and equipped with elevator systems, fireplaces, balconies, and other custom amenities including open beam ceilings, hand-painted tiles, and dark hardwood floors.
Photographer: Santa Barbara Real Estate Photography
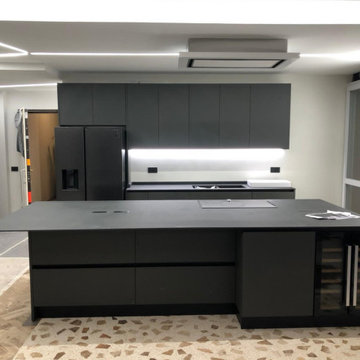
Cucina contemporanea con ante in malta color antracite.
Top in gres porcellanato con lavello in fragranite sottotop; piano cottura ad induzione, cappa a soffitto e cantinetta doppia
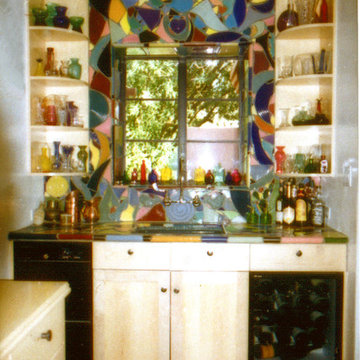
Butler's Pantry
На фото: угловая кухня среднего размера в стиле фьюжн с кладовкой, фасадами в стиле шейкер, светлыми деревянными фасадами, столешницей из плитки, разноцветным фартуком, фартуком из керамической плитки, черной техникой и полом из терракотовой плитки с
На фото: угловая кухня среднего размера в стиле фьюжн с кладовкой, фасадами в стиле шейкер, светлыми деревянными фасадами, столешницей из плитки, разноцветным фартуком, фартуком из керамической плитки, черной техникой и полом из терракотовой плитки с
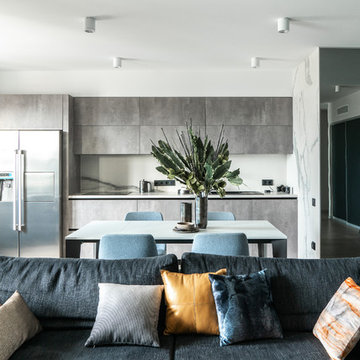
Галаганов Дмитрий
На фото: большая прямая кухня в современном стиле с обеденным столом, накладной мойкой, плоскими фасадами, серыми фасадами, столешницей из плитки, белым фартуком, фартуком из керамогранитной плитки, техникой из нержавеющей стали, полом из керамогранита, серым полом и белой столешницей без острова
На фото: большая прямая кухня в современном стиле с обеденным столом, накладной мойкой, плоскими фасадами, серыми фасадами, столешницей из плитки, белым фартуком, фартуком из керамогранитной плитки, техникой из нержавеющей стали, полом из керамогранита, серым полом и белой столешницей без острова
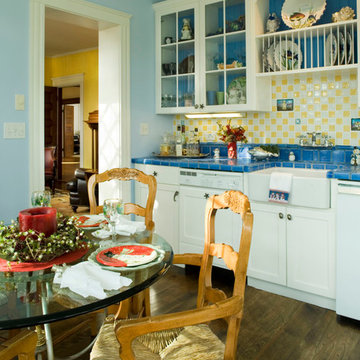
Sunroom addition fitted out as breakfast bar
Стильный дизайн: прямая кухня среднего размера в классическом стиле с обеденным столом, с полувстраиваемой мойкой (с передним бортиком), фасадами в стиле шейкер, белыми фасадами, столешницей из плитки, фартуком из керамической плитки и темным паркетным полом - последний тренд
Стильный дизайн: прямая кухня среднего размера в классическом стиле с обеденным столом, с полувстраиваемой мойкой (с передним бортиком), фасадами в стиле шейкер, белыми фасадами, столешницей из плитки, фартуком из керамической плитки и темным паркетным полом - последний тренд

Photography by: Amy Birrer
This lovely beach cabin was completely remodeled to add more space and make it a bit more functional. Many vintage pieces were reused in keeping with the vintage of the space. We carved out new space in this beach cabin kitchen, bathroom and laundry area that was nonexistent in the previous layout. The original drainboard sink and gas range were incorporated into the new design as well as the reused door on the small reach-in pantry. The white tile countertop is trimmed in nautical rope detail and the backsplash incorporates subtle elements from the sea framed in beach glass colors. The client even chose light fixtures reminiscent of bulkhead lamps.
The bathroom doubles as a laundry area and is painted in blue and white with the same cream painted cabinets and countetop tile as the kitchen. We used a slightly different backsplash and glass pattern here and classic plumbing fixtures.
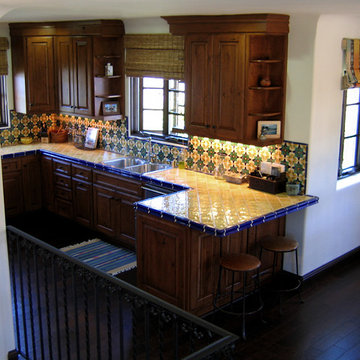
Design Consultant Jeff Doubét is the author of Creating Spanish Style Homes: Before & After – Techniques – Designs – Insights. The 240 page “Design Consultation in a Book” is now available. Please visit SantaBarbaraHomeDesigner.com for more info.
Jeff Doubét specializes in Santa Barbara style home and landscape designs. To learn more info about the variety of custom design services I offer, please visit SantaBarbaraHomeDesigner.com
Jeff Doubét is the Founder of Santa Barbara Home Design - a design studio based in Santa Barbara, California USA.
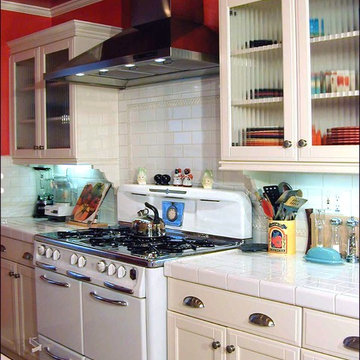
TED BENZ
Источник вдохновения для домашнего уюта: параллельная кухня среднего размера в стиле ретро с кладовкой, двойной мойкой, фасадами с утопленной филенкой, белыми фасадами, столешницей из плитки, белым фартуком, фартуком из керамической плитки, техникой из нержавеющей стали и светлым паркетным полом без острова
Источник вдохновения для домашнего уюта: параллельная кухня среднего размера в стиле ретро с кладовкой, двойной мойкой, фасадами с утопленной филенкой, белыми фасадами, столешницей из плитки, белым фартуком, фартуком из керамической плитки, техникой из нержавеющей стали и светлым паркетным полом без острова
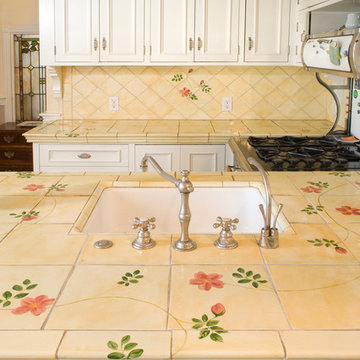
Hand-painted tile, white cabinets, and a vintage stove add to the unique charm of this renovated victorian home. © Holly Lepere
На фото: п-образная кухня в классическом стиле с обеденным столом, стеклянными фасадами, белыми фасадами, столешницей из плитки, разноцветным фартуком, техникой из нержавеющей стали, монолитной мойкой и фартуком из керамической плитки
На фото: п-образная кухня в классическом стиле с обеденным столом, стеклянными фасадами, белыми фасадами, столешницей из плитки, разноцветным фартуком, техникой из нержавеющей стали, монолитной мойкой и фартуком из керамической плитки
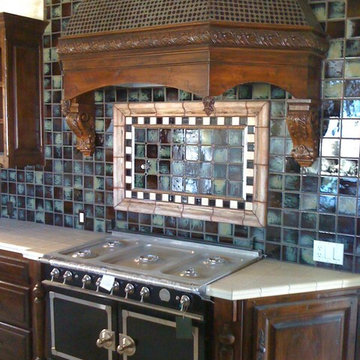
Kitchens of The French Tradition
Стильный дизайн: прямая кухня среднего размера в средиземноморском стиле с фасадами с выступающей филенкой, темными деревянными фасадами, столешницей из плитки, разноцветным фартуком, фартуком из плитки мозаики, черной техникой и полом из травертина - последний тренд
Стильный дизайн: прямая кухня среднего размера в средиземноморском стиле с фасадами с выступающей филенкой, темными деревянными фасадами, столешницей из плитки, разноцветным фартуком, фартуком из плитки мозаики, черной техникой и полом из травертина - последний тренд
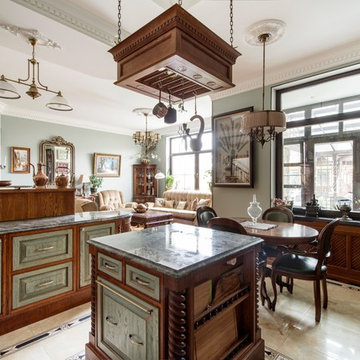
Проект реализован на мебельном предприятии Holmfort (г.Ясногорск). Фасады массив дуба, браширование, ручная покраска, патинирование. Каркас МДФ18мм, выдвижные яшики массив дуба. Плита Falcon Classic 90 (Великобритания). Холодильник Ilve 90см (Италия). Автор проекта: Болдырь Елена.
Фото: Александр Камачкин.
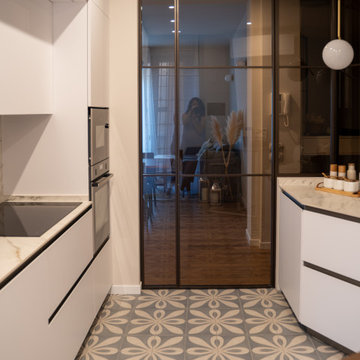
Cucina con vetrate con profili in bronzo e vetro color bronzo
На фото: кухня среднего размера в современном стиле с плоскими фасадами, столешницей из плитки и светлым паркетным полом без острова
На фото: кухня среднего размера в современном стиле с плоскими фасадами, столешницей из плитки и светлым паркетным полом без острова
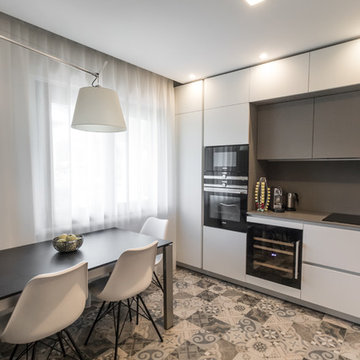
Photo credit: arch. Francesca venini
На фото: большая отдельная, угловая кухня в стиле модернизм с накладной мойкой, плоскими фасадами, белыми фасадами, столешницей из плитки, серым фартуком, фартуком из керамогранитной плитки, техникой из нержавеющей стали, полом из керамической плитки, коричневым полом и серой столешницей без острова с
На фото: большая отдельная, угловая кухня в стиле модернизм с накладной мойкой, плоскими фасадами, белыми фасадами, столешницей из плитки, серым фартуком, фартуком из керамогранитной плитки, техникой из нержавеющей стали, полом из керамической плитки, коричневым полом и серой столешницей без острова с
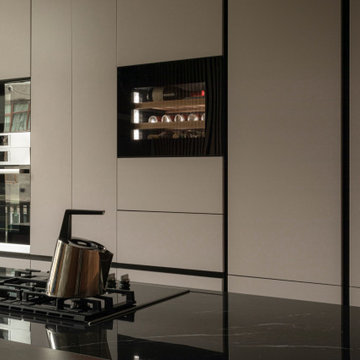
Interior deconstruction that preceded the renovation has made room for efficient space division. Bi-level entrance hall breaks the apartment into two wings: the left one of the first floor leads to a kitchen and the right one to a living room. The walls are layered with large marble tiles and wooden veneer, enriching and invigorating the space.
A master bedroom with an open bathroom and a guest room are located in the separate wings of the second floor. Transitional space between the floors contains a comfortable reading area with a library and a glass balcony. One of its walls is encrusted with plants, exuding distinctively calm atmosphere.
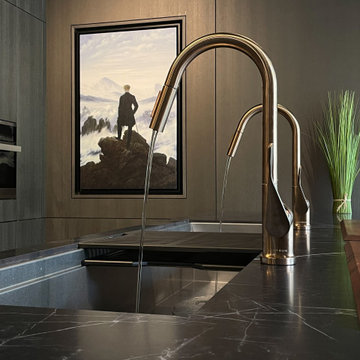
Close up of Zentrum Faucet in Kitchen with Zentrum Sink
На фото: параллельная кухня-гостиная среднего размера в современном стиле с плоскими фасадами, темными деревянными фасадами, столешницей из плитки, черным фартуком, техникой из нержавеющей стали, островом и черной столешницей
На фото: параллельная кухня-гостиная среднего размера в современном стиле с плоскими фасадами, темными деревянными фасадами, столешницей из плитки, черным фартуком, техникой из нержавеющей стали, островом и черной столешницей
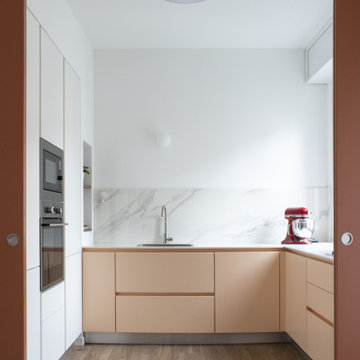
На фото: отдельная, п-образная кухня среднего размера в современном стиле с накладной мойкой, фасадами с декоративным кантом, оранжевыми фасадами, столешницей из плитки, белым фартуком, фартуком из керамической плитки, техникой из нержавеющей стали, полом из керамической плитки, коричневым полом и белой столешницей
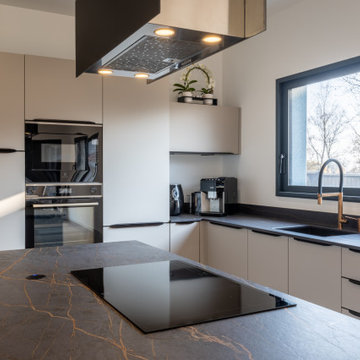
Superbe cuisine Italienne Arredo3, très épurée aux lignes parfaites avec un magnifique plan de travail en Dekton Laurent y compris suivi de veines et égouttoirs rainurés. clients enchantés = concepteur heureux :-)
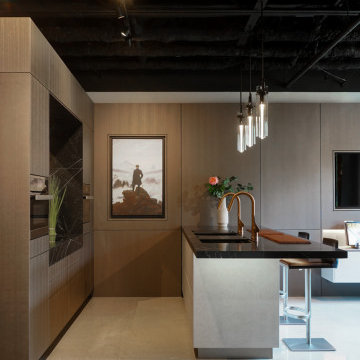
Front Shot of Kitchen Island with Seating
На фото: параллельная кухня-гостиная среднего размера в современном стиле с плоскими фасадами, темными деревянными фасадами, столешницей из плитки, черным фартуком, техникой из нержавеющей стали, островом и черной столешницей
На фото: параллельная кухня-гостиная среднего размера в современном стиле с плоскими фасадами, темными деревянными фасадами, столешницей из плитки, черным фартуком, техникой из нержавеющей стали, островом и черной столешницей
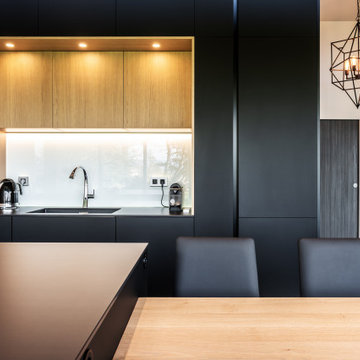
Стильный дизайн: большая параллельная кухня-гостиная в современном стиле с монолитной мойкой, фасадами с декоративным кантом, черными фасадами, столешницей из плитки, белым фартуком, фартуком из стекла, черной техникой, бетонным полом, островом, черной столешницей и кессонным потолком - последний тренд
Кухня с столешницей из плитки – фото дизайна интерьера с высоким бюджетом
5