Кухня с столешницей из переработанного стекла и белым фартуком – фото дизайна интерьера
Сортировать:Популярное за сегодня
121 - 140 из 432 фото
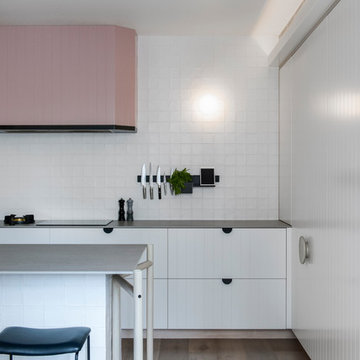
Light and airy finishes instill a feeling of openness, whilst textural elements such as the handmade matte white butcher tiles and V grooved cabinetry invent depth.
Image: Nicole England
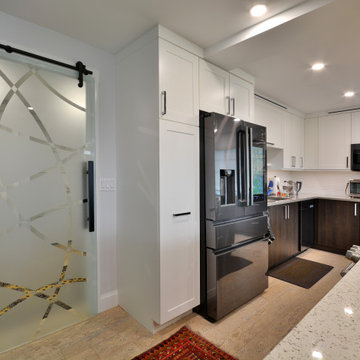
The etched glass barn door helps separate the guest bedroom/office suite from the kitchen and adds an eye-catching contemporary element.
Источник вдохновения для домашнего уюта: большая п-образная кухня в современном стиле с обеденным столом, монолитной мойкой, фасадами в стиле шейкер, белыми фасадами, столешницей из переработанного стекла, белым фартуком, фартуком из керамической плитки, техникой из нержавеющей стали, пробковым полом, островом, бежевым полом и кессонным потолком
Источник вдохновения для домашнего уюта: большая п-образная кухня в современном стиле с обеденным столом, монолитной мойкой, фасадами в стиле шейкер, белыми фасадами, столешницей из переработанного стекла, белым фартуком, фартуком из керамической плитки, техникой из нержавеющей стали, пробковым полом, островом, бежевым полом и кессонным потолком
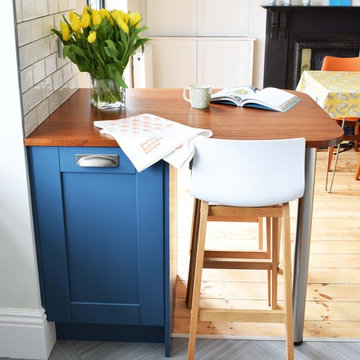
На фото: п-образная кухня среднего размера в современном стиле с обеденным столом, с полувстраиваемой мойкой (с передним бортиком), фасадами в стиле шейкер, синими фасадами, столешницей из переработанного стекла, белым фартуком, фартуком из керамической плитки, полом из линолеума, полуостровом и серым полом
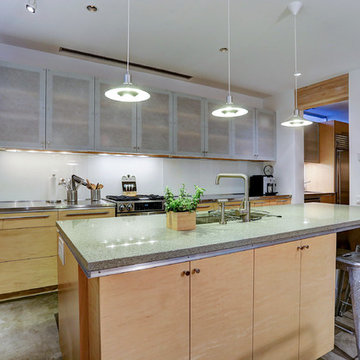
This project is a conversion of the Architect's AIA Award-recognized studio into a live/work residence. An additional 725 sf allowed the project to completely in-fill an urban building site in a mixed residential/commercial neighborhood while accommodating a private courtyard and pool.
Very few modifications were needed to the original studio building to convert the space available to a kitchen and dining space on the first floor and a bedroom, bath and home office on the second floor. The east-side addition includes a butler's pantry, powder room, living room, patio and pool on the first floor and a master suite on the second.
The original finishes of metal and concrete were expanded to include concrete masonry and stucco. The masonry now extends from the living space into the outdoor courtyard, creating the illusion that the courtyard is an actual extension of the house.
The previous studio and the current live/work home have been on multiple AIA and RDA home tours during its various phases.
TK Images, Houston
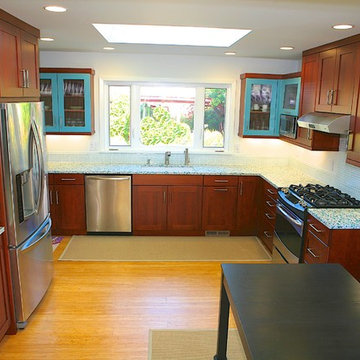
Kitchen Overview with Cherry Cabinetry, Bamboo Flooring and a mixture of painted cabinet with Farrow & Ball Blue Ground paint.
На фото: п-образная кухня среднего размера в стиле модернизм с обеденным столом, врезной мойкой, фасадами с утопленной филенкой, темными деревянными фасадами, столешницей из переработанного стекла, белым фартуком, фартуком из стеклянной плитки, техникой из нержавеющей стали и полом из бамбука без острова
На фото: п-образная кухня среднего размера в стиле модернизм с обеденным столом, врезной мойкой, фасадами с утопленной филенкой, темными деревянными фасадами, столешницей из переработанного стекла, белым фартуком, фартуком из стеклянной плитки, техникой из нержавеющей стали и полом из бамбука без острова
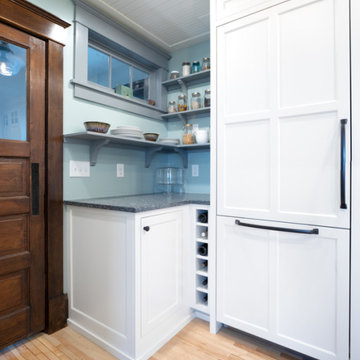
This 1907 home in Ericsson neighborhood of South Minneapolis was in need of some love. A tiny nearly unfunctional kitchen and leaking bathroom were ready for updates.. The homeowners wanted to embrace their heritage and also have a simple and sustainable space for their family to grow in. The new spaces meld the homes traditional elements with Traditional Scandinavian design influences.
In the kitchen, a wall was opened to the dining room for natural light to carry between rooms and create the appearance of space. Traditional Shaker style/flush inset custom white cabinetry with paneled front appliances were designed for a clean aesthetic. Custom recycled glass countertops, white subway tile, Kohler sink and faucet, beadboard ceilings, and refinished existing hardwood floors complete the kitchen with all new electrical and plumbing.
In the bathroom, we were limited by space! After discussing the homeowners use of space, the decision was made to eliminate the existing tub for a new walk-in shower. By installing a curb-less shower drain, floating sink and shelving, and wall hung toilet; we were able to maximize floor space! White cabinetry, Kohler fixtures, and custom recycled glass countertops were carried upstairs to connect to the main floor remodel. White and black porcelain hex floors, marble accents, and oversized white tile on the walls complete the space for a clean and minimal look without losing its traditional roots! We love the black accents in the space including black edge on the shower niche and pops of black hex on the floors.
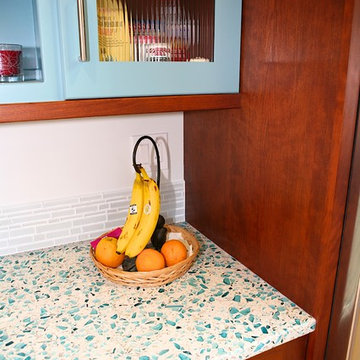
Floating Blue Vetrazzo Countertops
Пример оригинального дизайна: п-образная кухня среднего размера в стиле модернизм с обеденным столом, врезной мойкой, плоскими фасадами, темными деревянными фасадами, столешницей из переработанного стекла, белым фартуком, фартуком из стеклянной плитки, техникой из нержавеющей стали и полом из бамбука без острова
Пример оригинального дизайна: п-образная кухня среднего размера в стиле модернизм с обеденным столом, врезной мойкой, плоскими фасадами, темными деревянными фасадами, столешницей из переработанного стекла, белым фартуком, фартуком из стеклянной плитки, техникой из нержавеющей стали и полом из бамбука без острова
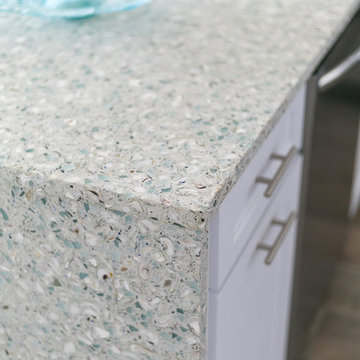
A renovation of a condo in Wild Dunes
Свежая идея для дизайна: большая п-образная кухня-гостиная в морском стиле с врезной мойкой, фасадами с выступающей филенкой, белыми фасадами, столешницей из переработанного стекла, белым фартуком, фартуком из плитки кабанчик, техникой из нержавеющей стали, полом из ламината, полуостровом и разноцветной столешницей - отличное фото интерьера
Свежая идея для дизайна: большая п-образная кухня-гостиная в морском стиле с врезной мойкой, фасадами с выступающей филенкой, белыми фасадами, столешницей из переработанного стекла, белым фартуком, фартуком из плитки кабанчик, техникой из нержавеющей стали, полом из ламината, полуостровом и разноцветной столешницей - отличное фото интерьера
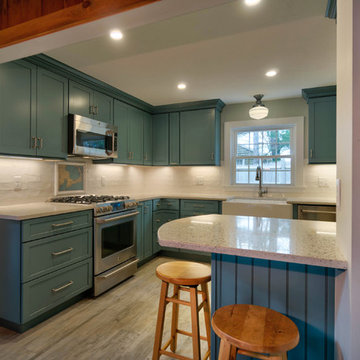
This Diamond Cabinetry kitchen designed by White Wood Kitchens reflects the owners' love of Cape Life. The cabinets are maple painted an "Oasis" blue. The countertops are Saravii Curava, which are countertops made out of recycled glass. With stainless steel appliances and a farm sink, this kitchen is perfectly suited for days on Cape Cod. The bathroom includes Versiniti cabinetry, including a vanity and two cabinets for above the sink and the toilet. Builder: McPhee Builders.
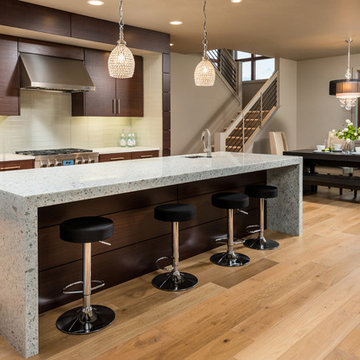
Kitchen Island with waterfall edges in color: Winter
Стильный дизайн: кухня-гостиная в современном стиле с плоскими фасадами, темными деревянными фасадами, столешницей из переработанного стекла, белым фартуком, фартуком из стеклянной плитки, светлым паркетным полом и островом - последний тренд
Стильный дизайн: кухня-гостиная в современном стиле с плоскими фасадами, темными деревянными фасадами, столешницей из переработанного стекла, белым фартуком, фартуком из стеклянной плитки, светлым паркетным полом и островом - последний тренд
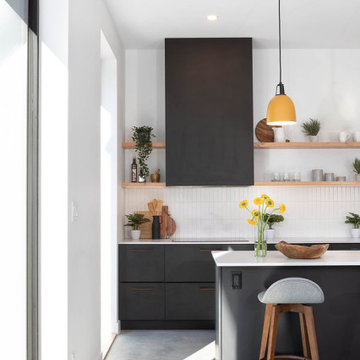
Modern, bright kitchen in a certified Passive House
Источник вдохновения для домашнего уюта: кухня среднего размера в морском стиле с плоскими фасадами, черными фасадами, столешницей из переработанного стекла, белым фартуком, фартуком из керамической плитки, техникой под мебельный фасад, полом из керамической плитки, островом, серым полом и белой столешницей
Источник вдохновения для домашнего уюта: кухня среднего размера в морском стиле с плоскими фасадами, черными фасадами, столешницей из переработанного стекла, белым фартуком, фартуком из керамической плитки, техникой под мебельный фасад, полом из керамической плитки, островом, серым полом и белой столешницей
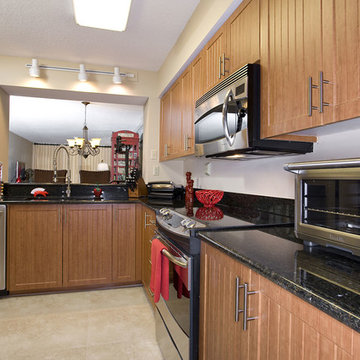
Tampa's Award Winning Kitchen & Bath Designer
Best of Houzz 2015-2016
Location: PO Box 341348
Tampa, FL 33694
Пример оригинального дизайна: прямая кухня среднего размера в стиле кантри с обеденным столом, одинарной мойкой, фасадами с филенкой типа жалюзи, светлыми деревянными фасадами, столешницей из переработанного стекла, белым фартуком, техникой из нержавеющей стали, полом из известняка и бежевым полом
Пример оригинального дизайна: прямая кухня среднего размера в стиле кантри с обеденным столом, одинарной мойкой, фасадами с филенкой типа жалюзи, светлыми деревянными фасадами, столешницей из переработанного стекла, белым фартуком, техникой из нержавеющей стали, полом из известняка и бежевым полом
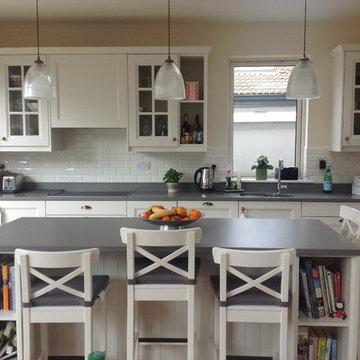
Пример оригинального дизайна: угловая кухня среднего размера с обеденным столом, врезной мойкой, плоскими фасадами, светлыми деревянными фасадами, столешницей из переработанного стекла, белым фартуком, фартуком из керамической плитки, техникой из нержавеющей стали, паркетным полом среднего тона и островом
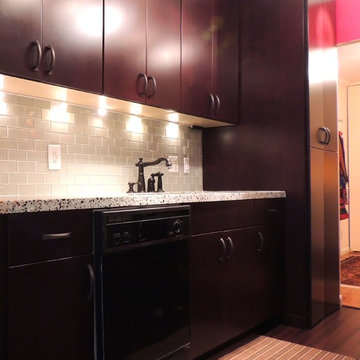
Пример оригинального дизайна: маленькая параллельная кухня с обеденным столом, одинарной мойкой, плоскими фасадами, темными деревянными фасадами, белым фартуком, фартуком из стеклянной плитки, черной техникой, полом из бамбука и столешницей из переработанного стекла для на участке и в саду
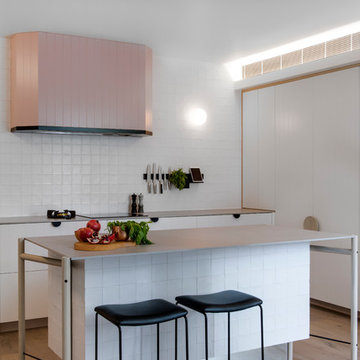
Light and airy finishes instill a feeling of openness, whilst textural elements such as the handmade matte white butcher tiles and V grooved cabinetry invent depth.
Image: Nicole England
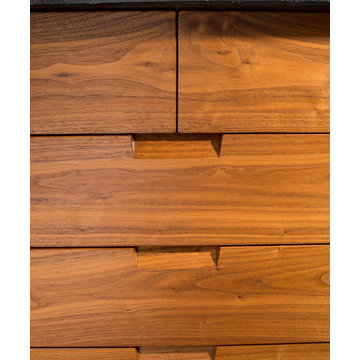
Cabinet detail featuring teak flat-front cabinets with composite glass countertop.
Randall Perry Photography
Пример оригинального дизайна: угловая кухня среднего размера в морском стиле с обеденным столом, островом, плоскими фасадами, фасадами цвета дерева среднего тона, столешницей из переработанного стекла, белым фартуком, техникой из нержавеющей стали, врезной мойкой и полом из сланца
Пример оригинального дизайна: угловая кухня среднего размера в морском стиле с обеденным столом, островом, плоскими фасадами, фасадами цвета дерева среднего тона, столешницей из переработанного стекла, белым фартуком, техникой из нержавеющей стали, врезной мойкой и полом из сланца
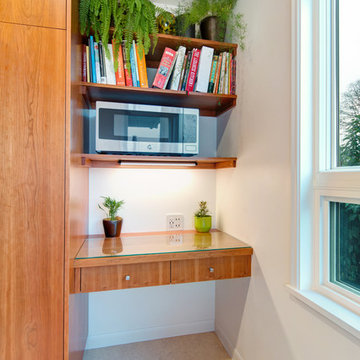
Ash Creek Photography
На фото: отдельная, параллельная кухня в современном стиле с врезной мойкой, плоскими фасадами, светлыми деревянными фасадами, столешницей из переработанного стекла, белым фартуком, фартуком из керамогранитной плитки, техникой из нержавеющей стали и полом из керамогранита без острова с
На фото: отдельная, параллельная кухня в современном стиле с врезной мойкой, плоскими фасадами, светлыми деревянными фасадами, столешницей из переработанного стекла, белым фартуком, фартуком из керамогранитной плитки, техникой из нержавеющей стали и полом из керамогранита без острова с
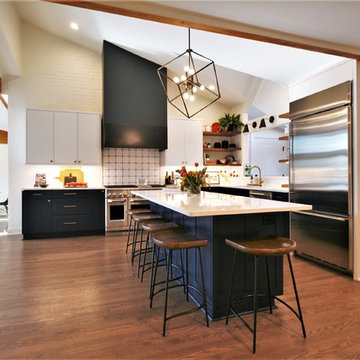
Around the corner from the entry way and bar holds the relocated and remodeled kitchen
Свежая идея для дизайна: угловая кухня в стиле модернизм с врезной мойкой, синими фасадами, столешницей из переработанного стекла, белым фартуком, техникой из нержавеющей стали, паркетным полом среднего тона, островом, коричневым полом и белой столешницей - отличное фото интерьера
Свежая идея для дизайна: угловая кухня в стиле модернизм с врезной мойкой, синими фасадами, столешницей из переработанного стекла, белым фартуком, техникой из нержавеющей стали, паркетным полом среднего тона, островом, коричневым полом и белой столешницей - отличное фото интерьера
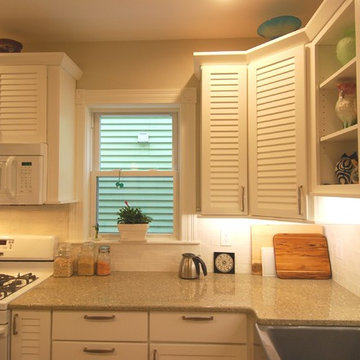
Curava Lemongrass countertop with an undermount apron sink, installed by Merrimack Stone.
Источник вдохновения для домашнего уюта: угловая кухня-гостиная среднего размера в современном стиле с с полувстраиваемой мойкой (с передним бортиком), фасадами с филенкой типа жалюзи, белыми фасадами, столешницей из переработанного стекла, белым фартуком, фартуком из плитки кабанчик, белой техникой, светлым паркетным полом, островом и бежевым полом
Источник вдохновения для домашнего уюта: угловая кухня-гостиная среднего размера в современном стиле с с полувстраиваемой мойкой (с передним бортиком), фасадами с филенкой типа жалюзи, белыми фасадами, столешницей из переработанного стекла, белым фартуком, фартуком из плитки кабанчик, белой техникой, светлым паркетным полом, островом и бежевым полом
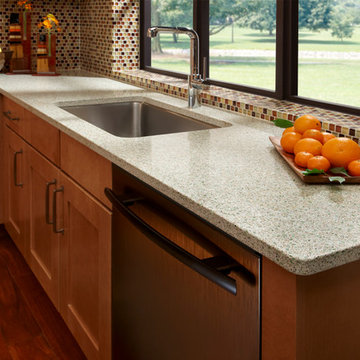
IceStone countertop in Forest Fern.
This product is made in Brooklyn from three simple ingredients: recycled glass, cement, and non-toxic pigments. Photo courtesy of Shadowlight Group.
Кухня с столешницей из переработанного стекла и белым фартуком – фото дизайна интерьера
7