Кухня с столешницей из переработанного стекла и белым фартуком – фото дизайна интерьера
Сортировать:
Бюджет
Сортировать:Популярное за сегодня
101 - 120 из 432 фото
1 из 3
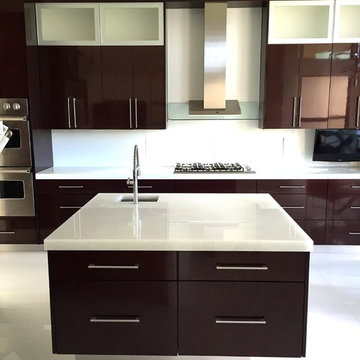
contemporary kitchen, using hand-lacquered high gloss Wengé, brushed metal, White Glass counter tops, White Lacquer, dovetail drawers, soft-close slides and hinges etched glass gallery cabinets with brushed aluminum frames
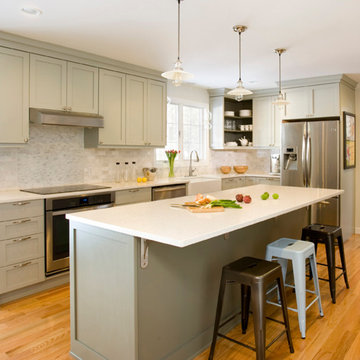
A kitchen update for an avid cook, this kitchen includes 2 under counter convection ovens, a dedicated baking center, a large farmer's sink and plenty of counter space for cooking preparation for one or more cooks. The large island easily seats four for daily casual meals but also allows this young family plenty of space for arts and crafts activities or buffet serving when entertaining. The baking center counter is set at 30" high to roll out dough easily. Open shelving was included to display the homeowner's many cookbooks and decorations.
Photography by Shelly Harrison
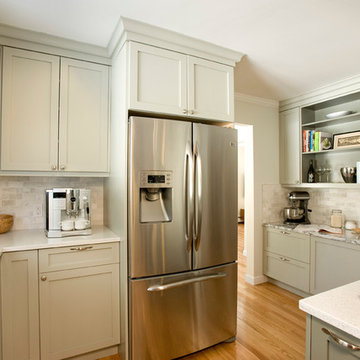
A kitchen update for an avid cook, this kitchen includes 2 under counter convection ovens, a dedicated baking center, a large farmer's sink and plenty of counter space for cooking preparation for one or more cooks. The large island easily seats four for daily casual meals but also allows this young family plenty of space for arts and crafts activities or buffet serving when entertaining. The baking center counter is set at 30" high to roll out dough easily. Open shelving was included to display the homeowner's many cookbooks and decorations.
Photography by Shelly Harrison
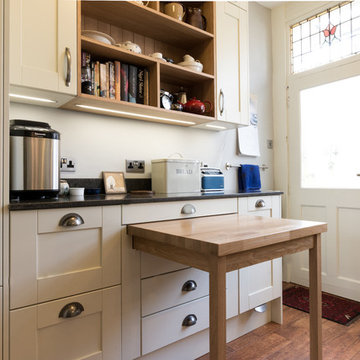
Nina Petchey, Bells and Bows Photography
Идея дизайна: отдельная, п-образная кухня среднего размера в викторианском стиле с с полувстраиваемой мойкой (с передним бортиком), фасадами в стиле шейкер, белыми фасадами, столешницей из переработанного стекла, белым фартуком, фартуком из стекла, белой техникой и паркетным полом среднего тона без острова
Идея дизайна: отдельная, п-образная кухня среднего размера в викторианском стиле с с полувстраиваемой мойкой (с передним бортиком), фасадами в стиле шейкер, белыми фасадами, столешницей из переработанного стекла, белым фартуком, фартуком из стекла, белой техникой и паркетным полом среднего тона без острова
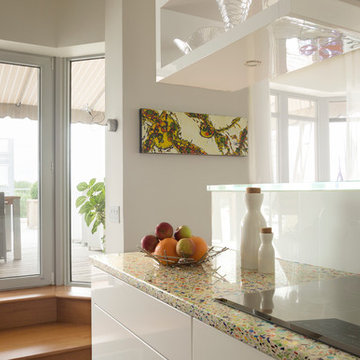
Stark white surroundings with white lacquer cabinetry and solid white glass backsplash allow the Vetrazzo recycled glass surfaces to take center stage and establish a burst of color. Made from trim glass from a stained glass artist's studio these Millefiori sustainable surfaces establish the colors of the rest of the decor.
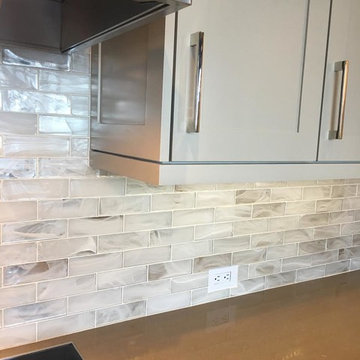
Источник вдохновения для домашнего уюта: большая угловая кухня-гостиная в стиле лофт с с полувстраиваемой мойкой (с передним бортиком), фасадами в стиле шейкер, серыми фасадами, столешницей из переработанного стекла, белым фартуком, фартуком из стеклянной плитки, техникой из нержавеющей стали, островом и бежевым полом
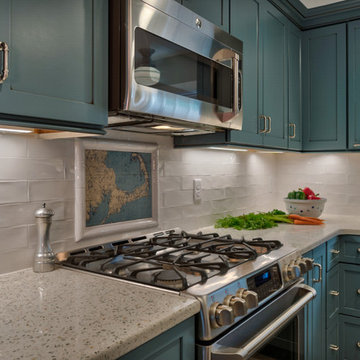
This Diamond Cabinetry kitchen designed by White Wood Kitchens reflects the owners' love of Cape Life. The cabinets are maple painted an "Oasis" blue. The countertops are Saravii Curava, which are countertops made out of recycled glass. With stainless steel appliances and a farm sink, this kitchen is perfectly suited for days on Cape Cod. The bathroom includes Versiniti cabinetry, including a vanity and two cabinets for above the sink and the toilet. Builder: McPhee Builders.
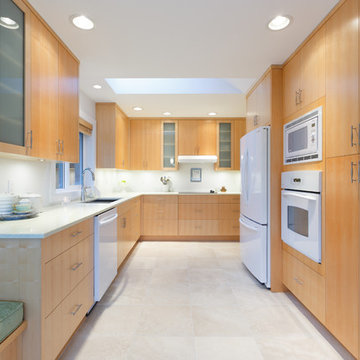
A kitchen that had been remodel in the 80's required a facelift! The homeowner wanted the kitchen very bright with clean lines. With environmental impact being a concern as well, we installed recycled porcelain floor tile and glass countertops. Adding a touch of warmth with the natural maple completed this fresh modern look.
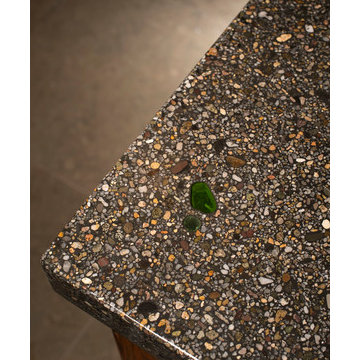
Countertop detail showing composite slab with sea glass found on the beach near this Massachusetts home.
Randall Perry Photography
На фото: маленькая угловая кухня в морском стиле с обеденным столом, островом, плоскими фасадами, фасадами цвета дерева среднего тона, столешницей из переработанного стекла, белым фартуком, техникой из нержавеющей стали, врезной мойкой и полом из сланца для на участке и в саду с
На фото: маленькая угловая кухня в морском стиле с обеденным столом, островом, плоскими фасадами, фасадами цвета дерева среднего тона, столешницей из переработанного стекла, белым фартуком, техникой из нержавеющей стали, врезной мойкой и полом из сланца для на участке и в саду с
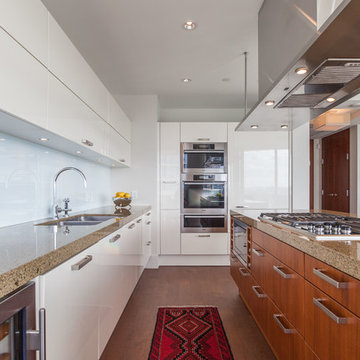
Philip Crocker
Collaborative design work between our clients and ourselves incorporating their own tastes, furniture and artwork as they downsized from a large home to an almost new condo. As with many of our projects we brought in our core group of trade specialists to consult and advise so that we could guide our clients through an easy process of option selections to meet their standards, timeline and budget. A very smooth project from beginning to end that included removal of the existing hardwood and carpet throughout, new painting throughout, some new lighting and detailed art glass work as well as custom metal and millwork. A successful project with excellent results and happy clients!
Do you want to renovate your condo?
Showcase Interiors Ltd. specializes in condo renovations. As well as thorough planning assistance including feasibility reviews and inspections, we can also provide permit acquisition services. We also possess Advanced Clearance through Worksafe BC and all General Liability Insurance for Strata Approval required for your proposed project.
Showcase Interiors Ltd. is a trusted, fully licensed and insured renovations firm offering exceptional service and high quality workmanship. We work with home and business owners to develop, manage and execute small to large renovations and unique installations. We work with accredited interior designers, engineers and authorities to deliver special projects from concept to completion on time & on budget. Our loyal clients love our integrity, reliability, level of service and depth of experience. Contact us today about your project and join our long list of satisfied clients!
We are a proud family business!
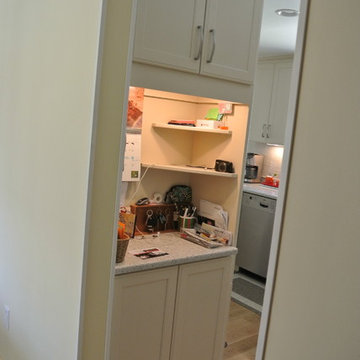
Идея дизайна: угловая кухня в стиле неоклассика (современная классика) с обеденным столом, врезной мойкой, фасадами в стиле шейкер, белыми фасадами, столешницей из переработанного стекла, белым фартуком, фартуком из плитки кабанчик, техникой из нержавеющей стали, паркетным полом среднего тона, полуостровом и белой столешницей
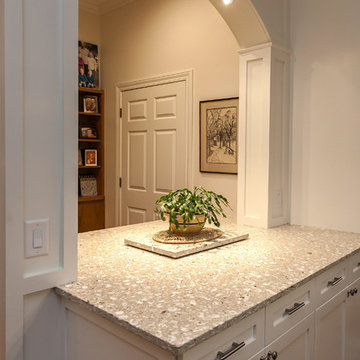
Manufacturer of custom recycled glass counter tops and landscape glass aggregate. The countertops are individually handcrafted and customized, using 100% recycled glass and diverting tons of glass from our landfills. The epoxy used is Low VOC (volatile organic compounds) and emits no off gassing. The newest product base is a high density, UV protected concrete. We now have indoor and outdoor options. As with the resin, the concrete offer the same creative aspects through glass choices.
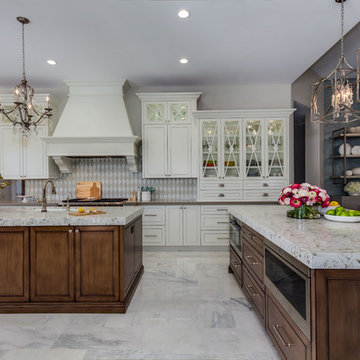
Eagle Luxury Properties
Стильный дизайн: большая кухня-гостиная в стиле неоклассика (современная классика) с врезной мойкой, стеклянными фасадами, белыми фасадами, столешницей из переработанного стекла, белым фартуком, техникой из нержавеющей стали, мраморным полом, двумя и более островами и серым полом - последний тренд
Стильный дизайн: большая кухня-гостиная в стиле неоклассика (современная классика) с врезной мойкой, стеклянными фасадами, белыми фасадами, столешницей из переработанного стекла, белым фартуком, техникой из нержавеющей стали, мраморным полом, двумя и более островами и серым полом - последний тренд
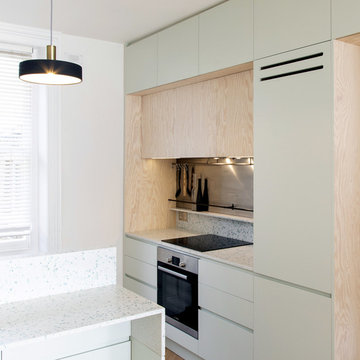
Andy Parsons
Пример оригинального дизайна: маленькая кухня-гостиная в скандинавском стиле с одинарной мойкой, плоскими фасадами, столешницей из переработанного стекла, белым фартуком, техникой из нержавеющей стали, паркетным полом среднего тона, островом и белой столешницей для на участке и в саду
Пример оригинального дизайна: маленькая кухня-гостиная в скандинавском стиле с одинарной мойкой, плоскими фасадами, столешницей из переработанного стекла, белым фартуком, техникой из нержавеющей стали, паркетным полом среднего тона, островом и белой столешницей для на участке и в саду
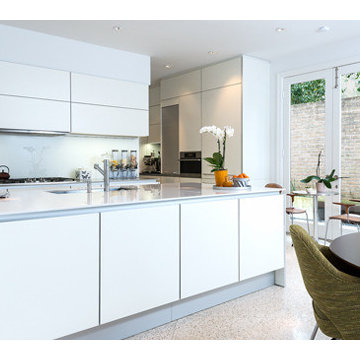
Peter Molick Photography
На фото: кухня среднего размера в стиле ретро с кладовкой, врезной мойкой, фасадами с филенкой типа жалюзи, белыми фасадами, столешницей из переработанного стекла, белым фартуком, фартуком из удлиненной плитки, техникой под мебельный фасад и полом из сланца с
На фото: кухня среднего размера в стиле ретро с кладовкой, врезной мойкой, фасадами с филенкой типа жалюзи, белыми фасадами, столешницей из переработанного стекла, белым фартуком, фартуком из удлиненной плитки, техникой под мебельный фасад и полом из сланца с
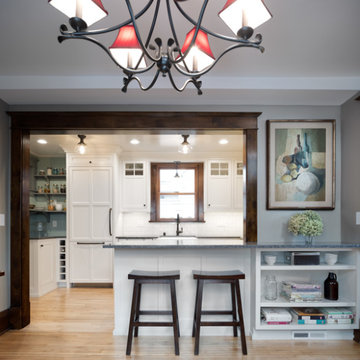
This 1907 home in Ericsson neighborhood of South Minneapolis was in need of some love. A tiny nearly unfunctional kitchen and leaking bathroom were ready for updates.. The homeowners wanted to embrace their heritage and also have a simple and sustainable space for their family to grow in. The new spaces meld the homes traditional elements with Traditional Scandinavian design influences.
In the kitchen, a wall was opened to the dining room for natural light to carry between rooms and create the appearance of space. Traditional Shaker style/flush inset custom white cabinetry with paneled front appliances were designed for a clean aesthetic. Custom recycled glass countertops, white subway tile, Kohler sink and faucet, beadboard ceilings, and refinished existing hardwood floors complete the kitchen with all new electrical and plumbing.
In the bathroom, we were limited by space! After discussing the homeowners use of space, the decision was made to eliminate the existing tub for a new walk-in shower. By installing a curb-less shower drain, floating sink and shelving, and wall hung toilet; we were able to maximize floor space! White cabinetry, Kohler fixtures, and custom recycled glass countertops were carried upstairs to connect to the main floor remodel. White and black porcelain hex floors, marble accents, and oversized white tile on the walls complete the space for a clean and minimal look without losing its traditional roots! We love the black accents in the space including black edge on the shower niche and pops of black hex on the floors.
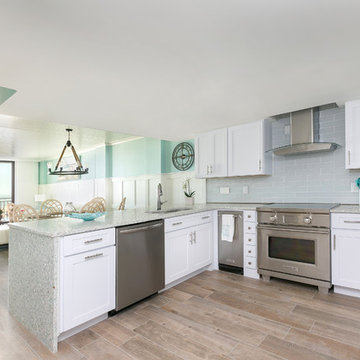
A renovation of a condo in Wild Dunes
Источник вдохновения для домашнего уюта: большая п-образная кухня-гостиная в морском стиле с врезной мойкой, фасадами с выступающей филенкой, белыми фасадами, столешницей из переработанного стекла, белым фартуком, фартуком из плитки кабанчик, техникой из нержавеющей стали, полом из ламината, полуостровом и разноцветной столешницей
Источник вдохновения для домашнего уюта: большая п-образная кухня-гостиная в морском стиле с врезной мойкой, фасадами с выступающей филенкой, белыми фасадами, столешницей из переработанного стекла, белым фартуком, фартуком из плитки кабанчик, техникой из нержавеющей стали, полом из ламината, полуостровом и разноцветной столешницей
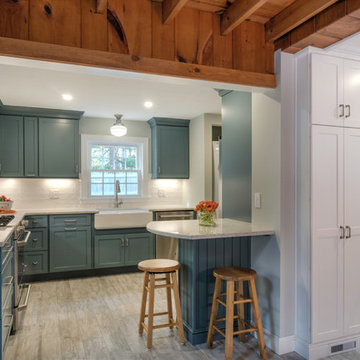
This Diamond Cabinetry kitchen designed by White Wood Kitchens reflects the owners' love of Cape Life. The cabinets are maple painted an "Oasis" blue. The countertops are Saravii Curava, which are countertops made out of recycled glass. With stainless steel appliances and a farm sink, this kitchen is perfectly suited for days on Cape Cod. The bathroom includes Versiniti cabinetry, including a vanity and two cabinets for above the sink and the toilet. Builder: McPhee Builders.
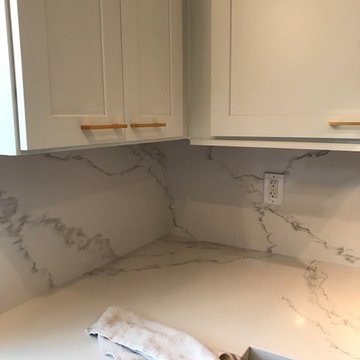
KC Feline
На фото: п-образная кухня среднего размера в современном стиле с обеденным столом, одинарной мойкой, фасадами в стиле шейкер, белыми фасадами, столешницей из переработанного стекла, белым фартуком, пробковым полом, полуостровом и коричневым полом с
На фото: п-образная кухня среднего размера в современном стиле с обеденным столом, одинарной мойкой, фасадами в стиле шейкер, белыми фасадами, столешницей из переработанного стекла, белым фартуком, пробковым полом, полуостровом и коричневым полом с
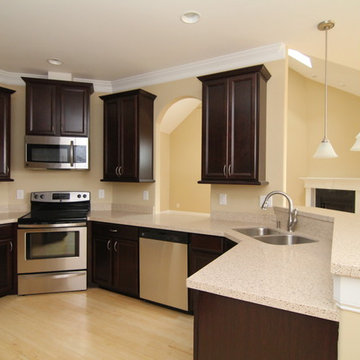
In this version of the Almodovar, recycled glass counter tops create a U-shaped design.
A stainless steel sink faces out to the breakfast room, where a raised eating bar invites family and friends to converse.
An arched opening rests above the dish washer, enabling easy conversation between rooms.
Custom home by Raleigh energy efficient custom home builder Stanton Homes.
Кухня с столешницей из переработанного стекла и белым фартуком – фото дизайна интерьера
6