Кухня с столешницей из нержавеющей стали – фото дизайна интерьера с высоким бюджетом
Сортировать:
Бюджет
Сортировать:Популярное за сегодня
61 - 80 из 2 851 фото
1 из 3

This former garment factory in Bethnal Green had previously been used as a commercial office before being converted into a large open plan live/work unit nearly ten years ago. The challenge: how to retain an open plan arrangement whilst creating defined spaces and adding a second bedroom.
By opening up the enclosed stairwell and incorporating the vertical circulation into the central atrium, we were able to add space, light and volume to the main living areas. Glazing is used throughout to bring natural light deeper into the floor plan, with obscured glass panels creating privacy for the fully refurbished bathrooms and bedrooms. The glazed atrium visually connects both floors whilst separating public and private spaces.
The industrial aesthetic of the original building has been preserved with a bespoke stainless steel kitchen, open metal staircase and exposed steel columns, complemented by the new metal-framed atrium glazing, and poured concrete resin floor.
Photographer: Rory Gardiner
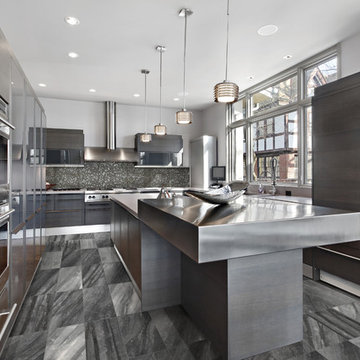
12" x 24" floor tile
Стильный дизайн: большая отдельная, п-образная кухня в современном стиле с плоскими фасадами, столешницей из нержавеющей стали, фартуком цвета металлик, техникой под мебельный фасад, островом, темными деревянными фасадами, фартуком из стеклянной плитки, полом из керамогранита и врезной мойкой - последний тренд
Стильный дизайн: большая отдельная, п-образная кухня в современном стиле с плоскими фасадами, столешницей из нержавеющей стали, фартуком цвета металлик, техникой под мебельный фасад, островом, темными деревянными фасадами, фартуком из стеклянной плитки, полом из керамогранита и врезной мойкой - последний тренд
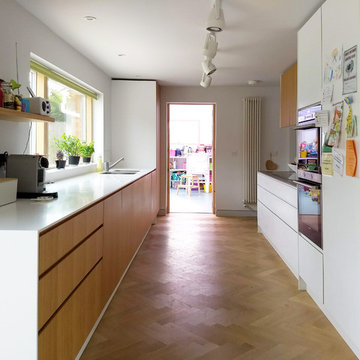
Oak-faced ply kitchen with LG HiMacs counter and solid marine grade stainless steel worktops. Appliances by Siemens. Design by Ralph Kent, kitchen built and installed by Phil Brown at Kraftwork, Hayling Island.
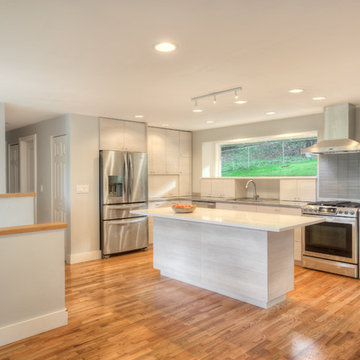
By installing a beam and removing the walls around this split-level kitchen, we opened up the living space! We even added a communications center over the stairs to the lower level. One key to small footprint kitchens is to double the usable storage by specifying cabinets with 27"-long drawer guides. The counters then become desk-like deep. Very practical. This means full-size refrigerators do not protrude so far out into the room, as you can see! 16"-deep wall cabinets contain a 14"-deep appliance garage. More on that later. The 8'-wide window replaced a 3'-wide one and was set into a bump out. What a difference for a mother with 4 young children to be able to keep an eye on them as they play in the backyard. Beyond that, think of how nice this kitchen is in the morning with such a wide, east-facing window. The bump out permitted a drainboard behind the sink! No longer the items draining sit out on the counters beside the sink.
William Feemster of ImageArts Photography
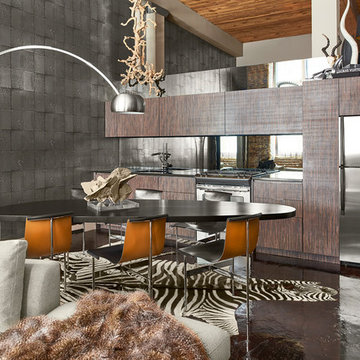
Step in this dining room, and your guests can’t help but feel supremely inspired. This space exudes an air of tranquility. The metallic shimmer walls play off the zebra rug and pop-color chairs. Sleek silhouette statues give a feel of ancient regality while the entire space is tied to earth with art by God: an elephant ear selenite rock. Organic, sleek and shimmer greet you and your guests, telling you: yes, this is life.
MaRae Simone Interiors, Marc Mauldin photography
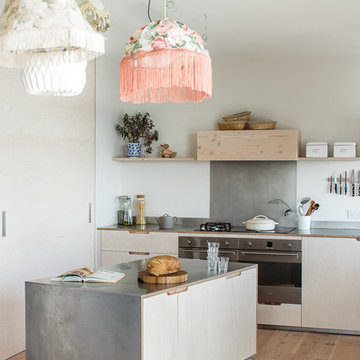
Tara's arts and crafts style shines throughout this kitchen, no more than can be seen here, with her eclectic mix of light fittings. Moveable kitchen island on industrial castors finished with brushed stainless steel and exposed lye-treated plywood and routed cabinet pulls.There are sunken sockets on the Dinesen Douglas Fir flooring for appliances
Photo credit: Brett Charles
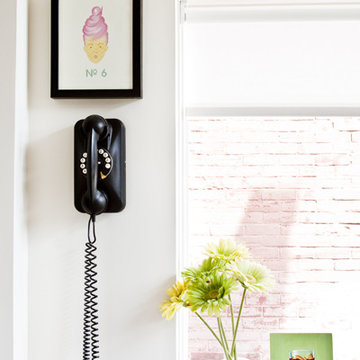
Идея дизайна: параллельная кухня среднего размера в современном стиле с обеденным столом, монолитной мойкой, плоскими фасадами, белыми фасадами, столешницей из нержавеющей стали, фартуком из стекла, техникой из нержавеющей стали, темным паркетным полом и двумя и более островами
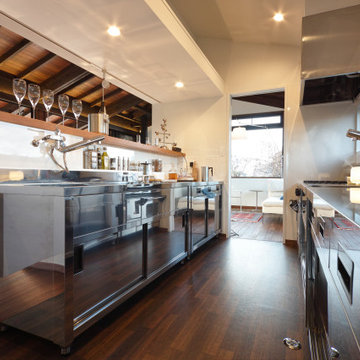
15年前、母屋を建築したクライアントからの依頼で、「離れ」の設計・建築をしました。
年間数回訪れるアーユピヤサに感動したお施主様が、日本でも同じような施設を再現したいと思ったことが今回の計画の発端でした。
素材や空間のつくり方、考え方を取り入れた〈はなれ〉が完成しました。
На фото: маленькая прямая кухня-гостиная в скандинавском стиле с столешницей из нержавеющей стали, техникой из нержавеющей стали, темным паркетным полом и островом для на участке и в саду с
На фото: маленькая прямая кухня-гостиная в скандинавском стиле с столешницей из нержавеющей стали, техникой из нержавеющей стали, темным паркетным полом и островом для на участке и в саду с
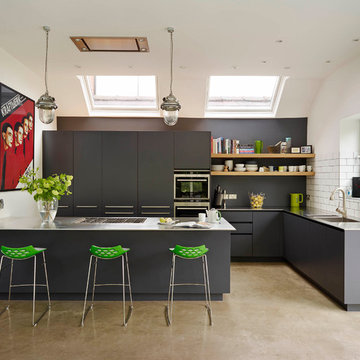
Urbo matt lacquer kitchen in Dulux 30BB 10 019 with 10mm stainless steel worksurface. Siemens SN66M053GB dishwasher, Siemens KI38VA50GB fridge freezer, Barazza 1PLB5 flush / built-in gas hob, Siemens HB84E562B stainless steel microwave combination oven, Siemens HB75AB550B stainless steel, pyroKlean multifunction oven. Blanco BL/516 143 and BL/513 528 CLARON sinks, Blanco BM/3351S/SS NELSON brushed stainless tap. Westins ceiling extractor CBU1-X. Photography by Darren Chung.
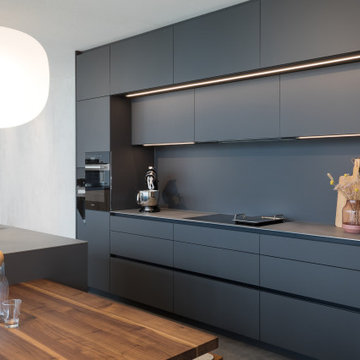
Der Essplatz liegt exakt auf Höhe der Griffmulde der grifflosen Fronten des Blocks. Dies erzeugt einen fließenden Übergang zum Essbereich. Trends bei der Geräteausstattung wie der MIELE Backofen mit Pyrolyse und die BLANCO Etagon 700 Spüle runden das Erlebnis in dieser Küche ab.
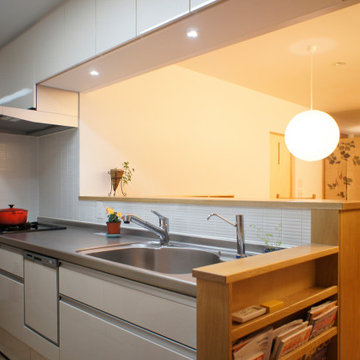
キッチンは西端に設置し、1階全てが見渡せるようにしました。
Идея дизайна: прямая кухня-гостиная среднего размера в восточном стиле с монолитной мойкой, белыми фасадами, столешницей из нержавеющей стали и светлым паркетным полом
Идея дизайна: прямая кухня-гостиная среднего размера в восточном стиле с монолитной мойкой, белыми фасадами, столешницей из нержавеющей стали и светлым паркетным полом
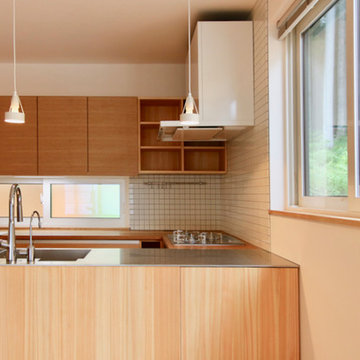
オリジナルのベンチとダイニングテーブル。
ダイニングチェア は宮崎椅子製作所のottimo。
ペンダント照明はルイスポールセンのPH5(louispoulsen)
協力: 平安工房 sempre
Пример оригинального дизайна: большая прямая кухня-гостиная в восточном стиле с монолитной мойкой, фасадами с декоративным кантом, фасадами цвета дерева среднего тона, столешницей из нержавеющей стали, белым фартуком, фартуком из керамической плитки, белой техникой, паркетным полом среднего тона, полуостровом и белым полом
Пример оригинального дизайна: большая прямая кухня-гостиная в восточном стиле с монолитной мойкой, фасадами с декоративным кантом, фасадами цвета дерева среднего тона, столешницей из нержавеющей стали, белым фартуком, фартуком из керамической плитки, белой техникой, паркетным полом среднего тона, полуостровом и белым полом
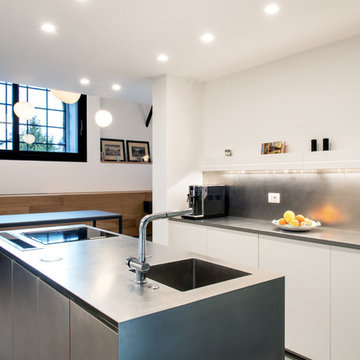
Cesar Cucine, isola e piano in acciaio. Ante in laccato bianco
Свежая идея для дизайна: параллельная кухня-гостиная среднего размера в стиле лофт с монолитной мойкой, плоскими фасадами, фасадами из нержавеющей стали, столешницей из нержавеющей стали, техникой из нержавеющей стали, бетонным полом, островом и серым полом - отличное фото интерьера
Свежая идея для дизайна: параллельная кухня-гостиная среднего размера в стиле лофт с монолитной мойкой, плоскими фасадами, фасадами из нержавеющей стали, столешницей из нержавеющей стали, техникой из нержавеющей стали, бетонным полом, островом и серым полом - отличное фото интерьера
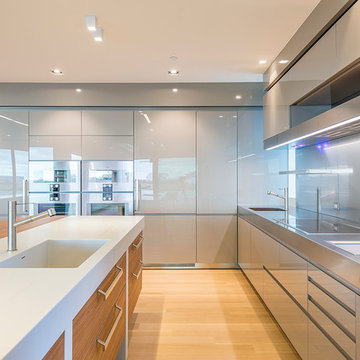
Источник вдохновения для домашнего уюта: п-образная кухня среднего размера в стиле модернизм с обеденным столом, монолитной мойкой, плоскими фасадами, серыми фасадами, столешницей из нержавеющей стали, фартуком цвета металлик, фартуком из металлической плитки, техникой из нержавеющей стали, светлым паркетным полом, двумя и более островами и бежевым полом
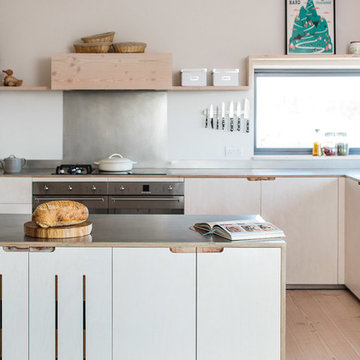
Sustainable Kitchens Eco Kitchen - Brushed stainless steel worktops and splashbacks in a contemporary kitchen. The brushed steel sheet is bonded with the plywood. Dinesen Douglas Fir flooring offcuts are used to create the floating shelving and the extractor box.
Photo credit: Brett Charles
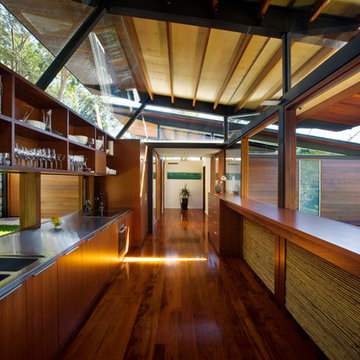
Simon Wood
На фото: параллельная кухня в современном стиле с врезной мойкой, плоскими фасадами, фасадами цвета дерева среднего тона, столешницей из нержавеющей стали, техникой из нержавеющей стали, паркетным полом среднего тона и окном без острова
На фото: параллельная кухня в современном стиле с врезной мойкой, плоскими фасадами, фасадами цвета дерева среднего тона, столешницей из нержавеющей стали, техникой из нержавеющей стали, паркетным полом среднего тона и окном без острова
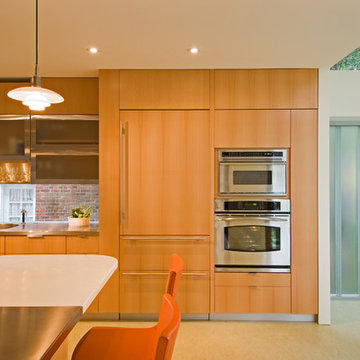
maxwell mackenzie
Свежая идея для дизайна: угловая кухня в современном стиле с обеденным столом, монолитной мойкой, плоскими фасадами, фасадами цвета дерева среднего тона, столешницей из нержавеющей стали и техникой из нержавеющей стали - отличное фото интерьера
Свежая идея для дизайна: угловая кухня в современном стиле с обеденным столом, монолитной мойкой, плоскими фасадами, фасадами цвета дерева среднего тона, столешницей из нержавеющей стали и техникой из нержавеющей стали - отличное фото интерьера
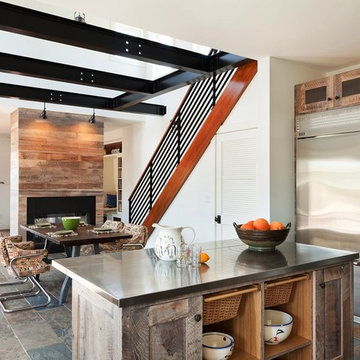
Sam Oberter Photography
2012 Design Excellence Award,
Residential Design+Build Magazine
2011 Watermark Award
Идея дизайна: маленькая п-образная кухня в современном стиле с обеденным столом, столешницей из нержавеющей стали, техникой из нержавеющей стали, фасадами в стиле шейкер, искусственно-состаренными фасадами, полом из сланца, с полувстраиваемой мойкой (с передним бортиком), разноцветным фартуком, фартуком из стеклянной плитки, островом и разноцветным полом для на участке и в саду
Идея дизайна: маленькая п-образная кухня в современном стиле с обеденным столом, столешницей из нержавеющей стали, техникой из нержавеющей стали, фасадами в стиле шейкер, искусственно-состаренными фасадами, полом из сланца, с полувстраиваемой мойкой (с передним бортиком), разноцветным фартуком, фартуком из стеклянной плитки, островом и разноцветным полом для на участке и в саду
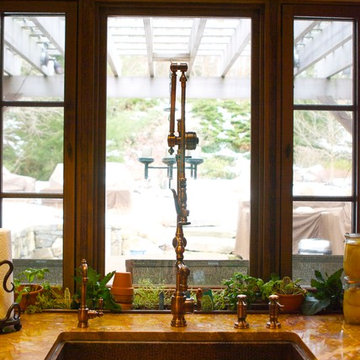
C.Bernstein added a practical, feature for the supreme chef of the house: a copper herb bin that drains directly into the sink drain. No more over watering and flooding the plants! The copper spray faucet facilitates the growth of culinary and medicinal herbs. Photography: Robin G. London

The new owners of a huge Mt. Airy estate were looking to renovate the kitchen in their perfectly preserved and maintained home. We gutted the 1990's kitchen and adjoining breakfast room (except for a custom-built hutch) and set about to create a new kitchen made to look as if it was a mixture of original pieces from when the mansion was built combined with elements added over the intervening years.
The classic white cabinetry with 54" uppers and stainless worktops, quarter-sawn oak built-ins and a massive island "table" with a huge slab of schist stone countertop all add to the functional and timeless feel.
We chose a blended quarry tile which provides a rich, warm base in the sun-drenched room.
The existing hutch was the perfect place to house the owner's extensive cookbook collection. We stained it a soft blue-gray which along with the red of the floor, is repeated in the hand-painted Winchester tile backsplash.
Кухня с столешницей из нержавеющей стали – фото дизайна интерьера с высоким бюджетом
4