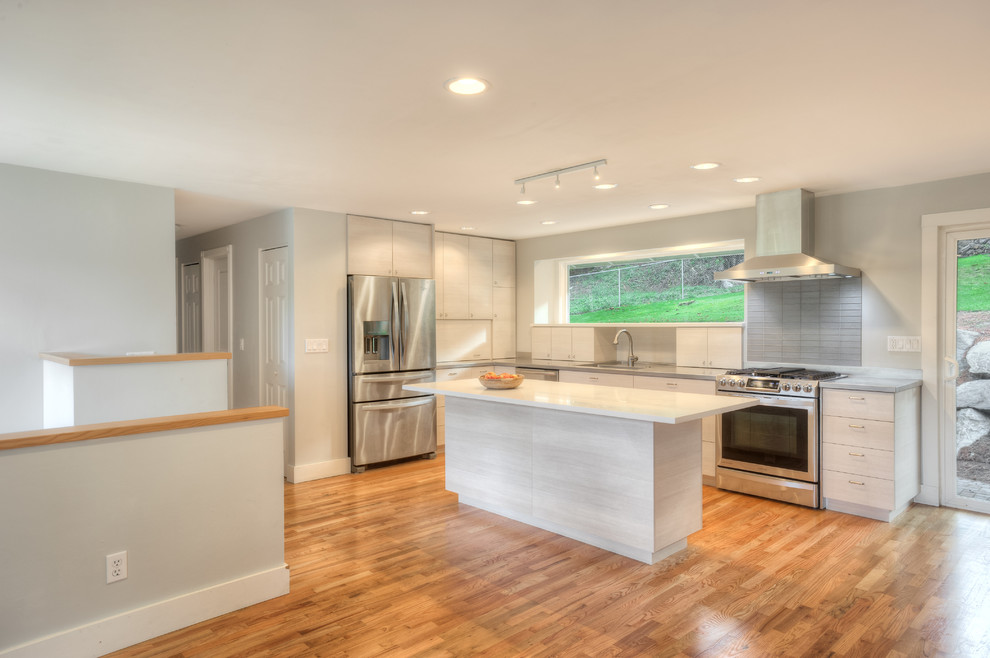
Split-Level Set Free
By installing a beam and removing the walls around this split-level kitchen, we opened up the living space! We even added a communications center over the stairs to the lower level. One key to small footprint kitchens is to double the usable storage by specifying cabinets with 27"-long drawer guides. The counters then become desk-like deep. Very practical. This means full-size refrigerators do not protrude so far out into the room, as you can see! 16"-deep wall cabinets contain a 14"-deep appliance garage. More on that later. The 8'-wide window replaced a 3'-wide one and was set into a bump out. What a difference for a mother with 4 young children to be able to keep an eye on them as they play in the backyard. Beyond that, think of how nice this kitchen is in the morning with such a wide, east-facing window. The bump out permitted a drainboard behind the sink! No longer the items draining sit out on the counters beside the sink.
William Feemster of ImageArts Photography

stainless steel countertop at sink alternate countertop on island also white colors