Кухня с столешницей из меди и столешницей из переработанного стекла – фото дизайна интерьера
Сортировать:
Бюджет
Сортировать:Популярное за сегодня
21 - 40 из 2 450 фото
1 из 3
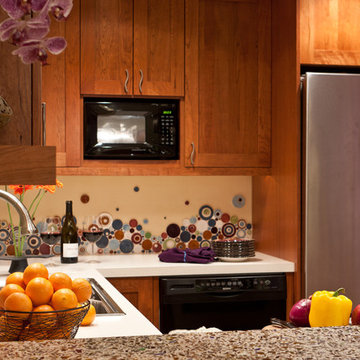
Those white countertops are laminate....very simple and affordable. This choice works very well for this owner, and freed up dollars that we invested in the Vetrazzo concrete and recycled glass countertop and the Mercury Mosaic tile materials. This photo shows a simple GE "Spacesaver" microwave fitted into the upper cabinets. This is a great "reheat and defrost" tool which is how most of us use a microwave.

Contemporary artist Gustav Klimpt’s “The Kiss” was the inspiration for this 1950’s ranch remodel. The existing living room, dining, kitchen and family room were independent rooms completely separate from each other. Our goal was to create an open grand-room design to accommodate the needs of a couple who love to entertain on a large scale and whose parties revolve around theater and the latest in gourmet cuisine.
The kitchen was moved to the end wall so that it became the “stage” for all of the client’s entertaining and daily life’s “productions”. The custom tile mosaic, both at the fireplace and kitchen, inspired by Klimpt, took first place as the focal point. Because of this, we chose the Best by Broan K4236SS for its minimal design, power to vent the 30” Wolf Cooktop and that it offered a seamless flue for the 10’6” high ceiling. The client enjoys the convenient controls and halogen lighting system that the hood offers and cleaning the professional baffle filter system is a breeze since they fit right in the Bosch dishwasher.
Finishes & Products:
Beech Slab-Style cabinets with Espresso stained alder accents.
Custom slate and tile mosaic backsplash
Kitchenaid Refrigerator
Dacor wall oven and convection/microwave
Wolf 30” cooktop top
Bamboo Flooring
Custom radius copper eating bar
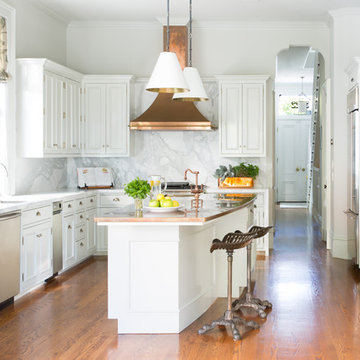
White kitchen in Victorian remodel
Стильный дизайн: п-образная кухня в стиле неоклассика (современная классика) с врезной мойкой, фасадами с утопленной филенкой, белыми фасадами, столешницей из меди, белым фартуком, фартуком из каменной плиты, техникой из нержавеющей стали, паркетным полом среднего тона, островом и коричневым полом - последний тренд
Стильный дизайн: п-образная кухня в стиле неоклассика (современная классика) с врезной мойкой, фасадами с утопленной филенкой, белыми фасадами, столешницей из меди, белым фартуком, фартуком из каменной плиты, техникой из нержавеющей стали, паркетным полом среднего тона, островом и коричневым полом - последний тренд

Karl Neumann Photography
Идея дизайна: большая параллельная кухня в стиле рустика с врезной мойкой, фасадами с утопленной филенкой, темными деревянными фасадами, коричневым фартуком, светлым паркетным полом, островом, обеденным столом, столешницей из меди, фартуком из плитки кабанчик, цветной техникой и коричневым полом
Идея дизайна: большая параллельная кухня в стиле рустика с врезной мойкой, фасадами с утопленной филенкой, темными деревянными фасадами, коричневым фартуком, светлым паркетным полом, островом, обеденным столом, столешницей из меди, фартуком из плитки кабанчик, цветной техникой и коричневым полом

IceStone countertop in Alpine White.
This countertop is made in Brooklyn from three simple ingredients: recycled glass, cement, and non-toxic pigment. Photo courtesy of Howells Architecture + Design.

This Seattle remodel of a Greenlake house involved lifting the original Sears Roebuck home 12 feet in the air and building a new basement and 1st floor, remodeling much of the original third floor. The kitchen features an eat-in nook and cabinetry that makes the most of a small space. This home was featured in the Eco Guild's Green Building Slam, Eco Guild's sponsored remodel tour, and has received tremendous attention for its conservative, sustainable approach. Constructed by Blue Sound Construction, Inc, Designed by Make Design, photographed by Aaron Leitz Photography.
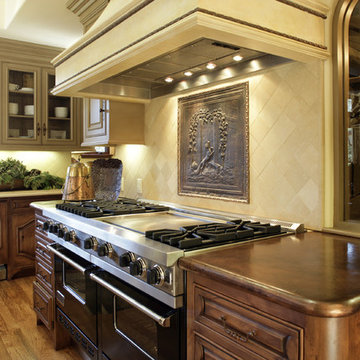
This Tuscan beauty is a perfect family getaway. A grand entrance flows into an elongated foyer with a stone and wood inlay floor, a box beam ceiling, and an impressive fireplace that lavishly separates the living and dining rooms. The kitchen is built to handle seven children, including copper-hammered countertops intended to age gracefully. The master bath features a celestial window bridge, which continues above a separate tub and shower. Outside, a corridor of perfectly aligned Palladian columns forms a covered portico. The columns support seven cast concrete arches.

食事の支度をしながら、お子様の勉強を見てあげられる
配置にしています。
Пример оригинального дизайна: отдельная, прямая кухня среднего размера в современном стиле с монолитной мойкой, черными фасадами, столешницей из переработанного стекла, коричневым фартуком, техникой под мебельный фасад, полом из фанеры, островом, серым полом, белой столешницей и плоскими фасадами
Пример оригинального дизайна: отдельная, прямая кухня среднего размера в современном стиле с монолитной мойкой, черными фасадами, столешницей из переработанного стекла, коричневым фартуком, техникой под мебельный фасад, полом из фанеры, островом, серым полом, белой столешницей и плоскими фасадами

Стильный дизайн: большая угловая кухня в средиземноморском стиле с белым фартуком, врезной мойкой, фасадами с выступающей филенкой, серыми фасадами, столешницей из меди, фартуком из керамической плитки, техникой из нержавеющей стали, полом из терракотовой плитки и островом - последний тренд

photography by Matthew Placek
На фото: кухня среднего размера в классическом стиле с желтыми фасадами, столешницей из переработанного стекла, белым фартуком, цветной техникой, островом, стеклянными фасадами, фартуком из плитки кабанчик, светлым паркетным полом и желтой столешницей
На фото: кухня среднего размера в классическом стиле с желтыми фасадами, столешницей из переработанного стекла, белым фартуком, цветной техникой, островом, стеклянными фасадами, фартуком из плитки кабанчик, светлым паркетным полом и желтой столешницей
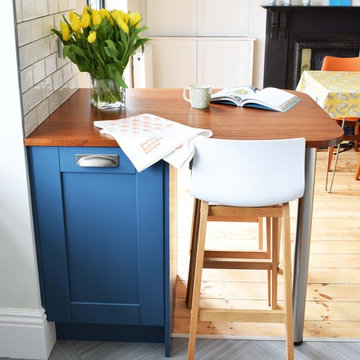
На фото: п-образная кухня среднего размера в современном стиле с обеденным столом, с полувстраиваемой мойкой (с передним бортиком), фасадами в стиле шейкер, синими фасадами, столешницей из переработанного стекла, белым фартуком, фартуком из керамической плитки, полом из линолеума, полуостровом и серым полом
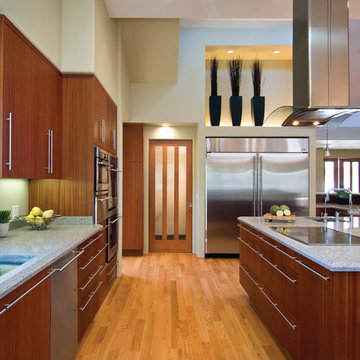
SAPELE | Stockholm | Sienna
Источник вдохновения для домашнего уюта: большая кухня в современном стиле с плоскими фасадами, врезной мойкой, фасадами цвета дерева среднего тона, столешницей из переработанного стекла, техникой из нержавеющей стали, паркетным полом среднего тона и островом
Источник вдохновения для домашнего уюта: большая кухня в современном стиле с плоскими фасадами, врезной мойкой, фасадами цвета дерева среднего тона, столешницей из переработанного стекла, техникой из нержавеющей стали, паркетным полом среднего тона и островом
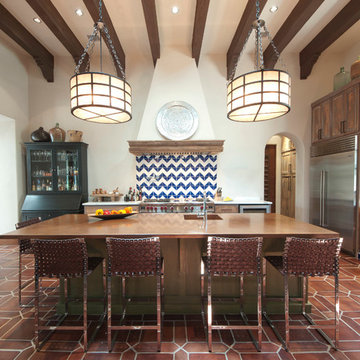
Kitchen with island seating.
Свежая идея для дизайна: кухня в средиземноморском стиле с монолитной мойкой, искусственно-состаренными фасадами, техникой из нержавеющей стали, островом и столешницей из меди - отличное фото интерьера
Свежая идея для дизайна: кухня в средиземноморском стиле с монолитной мойкой, искусственно-состаренными фасадами, техникой из нержавеющей стали, островом и столешницей из меди - отличное фото интерьера

Contemporary artist Gustav Klimpt’s “The Kiss” was the inspiration for this 1950’s ranch remodel. The existing living room, dining, kitchen and family room were independent rooms completely separate from each other. Our goal was to create an open grand-room design to accommodate the needs of a couple who love to entertain on a large scale and whose parties revolve around theater and the latest in gourmet cuisine.
The kitchen was moved to the end wall so that it became the “stage” for all of the client’s entertaining and daily life’s “productions”. The custom tile mosaic, both at the fireplace and kitchen, inspired by Klimpt, took first place as the focal point. Because of this, we chose the Best by Broan K4236SS for its minimal design, power to vent the 30” Wolf Cooktop and that it offered a seamless flue for the 10’6” high ceiling. The client enjoys the convenient controls and halogen lighting system that the hood offers and cleaning the professional baffle filter system is a breeze since they fit right in the Bosch dishwasher.
Finishes & Products:
Beech Slab-Style cabinets with Espresso stained alder accents.
Custom slate and tile mosaic backsplash
Kitchenaid Refrigerator
Dacor wall oven and convection/microwave
Wolf 30” cooktop top
Bamboo Flooring
Custom radius copper eating bar
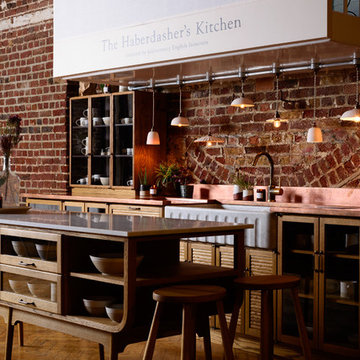
На фото: отдельная кухня среднего размера в классическом стиле с двойной мойкой, фасадами цвета дерева среднего тона, столешницей из меди, коричневым фартуком, паркетным полом среднего тона, островом, коричневым полом и коричневой столешницей

Complete Home Renovation- Cottage Transformed to Urban Chic Oasis - 50 Shades of Green
In this top to bottom remodel, ‘g’ transformed this simple ranch into a stunning contemporary with an open floor plan in 50 Shades of Green – and many, many tones of grey. From the whitewashed kitchen cabinets, to the grey cork floor, bathroom tiling, and recycled glass counters, everything in the home is sustainable, stylish and comes together in a sleek arrangement of subtle tones. The horizontal wall cabinets open up on a pneumatic hinge adding interesting lines to the kitchen as it looks over the dining and living rooms. In the bathrooms and bedrooms, the bamboo floors and textured tiling all lend to this relaxing yet elegant setting.
Cutrona Photography
Canyon Creek Cabinetry
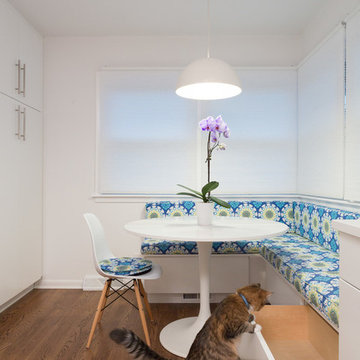
Transforming this galley style kitchen into a long, closed in space provided our clients with an ideal layout that meets all their needs. By adding a wall at one end of the kitchen, which we used for additional cabinets and space-consuming appliances, we were then able to build an inviting custom banquet on the other end. The banquet includes useful built-in storage underneath along with large, corner windows that offer the perfect amount of natural light.
The white painted flat panel custom cabinets and white quartz countertops have a crisp, clean effect on the design while the blue glass subway tiled backsplash adds color and is highlighted by the under cabinet lighting throughout the space.
Home located in Skokie Chicago. Designed by Chi Renovation & Design who also serve the Chicagoland area, and it's surrounding suburbs, with an emphasis on the North Side and North Shore. You'll find their work from the Loop through Lincoln Park, Humboldt Park, Evanston, Wilmette, and all of the way up to Lake Forest.
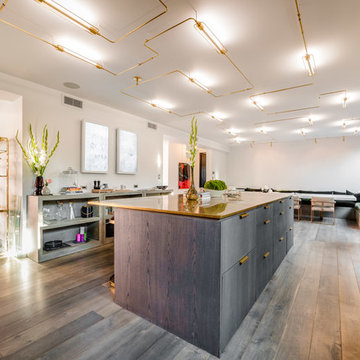
На фото: огромная кухня в современном стиле с белым фартуком, островом, плоскими фасадами, серыми фасадами, столешницей из меди, серым полом и паркетным полом среднего тона
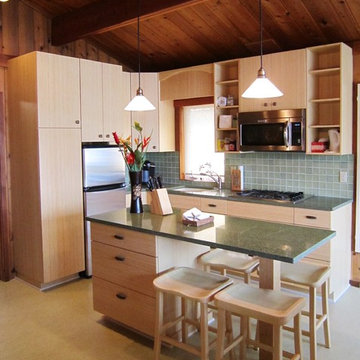
Идея дизайна: кухня с врезной мойкой, плоскими фасадами, светлыми деревянными фасадами, столешницей из переработанного стекла, зеленым фартуком, фартуком из стеклянной плитки, техникой из нержавеющей стали, полом из линолеума и островом
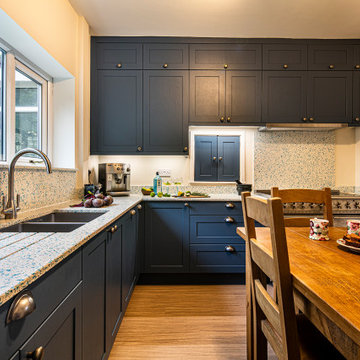
Свежая идея для дизайна: маленькая угловая кухня в стиле фьюжн с врезной мойкой, фасадами в стиле шейкер, синими фасадами, столешницей из переработанного стекла, разноцветным фартуком и разноцветной столешницей без острова для на участке и в саду - отличное фото интерьера
Кухня с столешницей из меди и столешницей из переработанного стекла – фото дизайна интерьера
2