Кухня с столешницей из меди и столешницей из переработанного стекла – фото дизайна интерьера
Сортировать:
Бюджет
Сортировать:Популярное за сегодня
161 - 180 из 2 450 фото
1 из 3
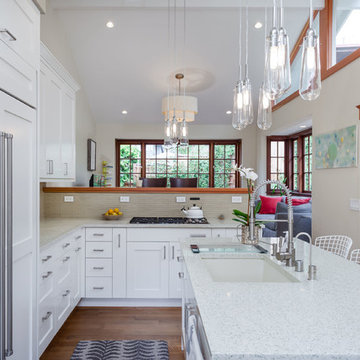
Custom kitchen with wolf and subzero appliances, Icestone counters, glass tile backsplashes, custom cabinets, Sun tunnel skylights, recessed LED lighting
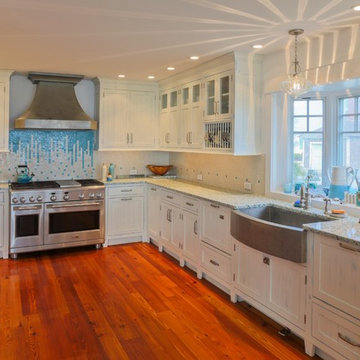
This is a kosher kitchen everything was designed and built double. The cabinetry was custom made down to the faced dishwasher's to each side of the sink.
Designed by Wild Water Designs
Photography by Elyssa Cohen
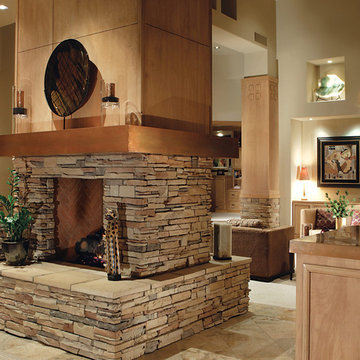
The open concept kitchen in this transitional home retains an old world feel with the heavy stacked stone fireplace, but adds modern touches with contemporary art pieces and architectural detail. The custom kitchen cabinetry is echoed in the fireplace stack and mantle, and the wrapped wooden columns.
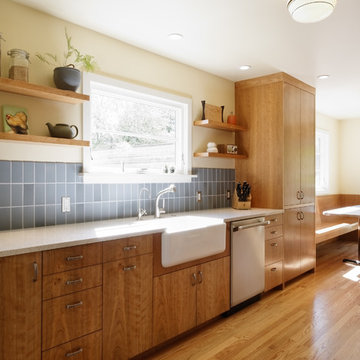
Designed for a 1930s Portland, OR home, this kitchen remodel aims for a clean, timeless sensibility without sacrificing the space to generic modernism. Cherry cabinets, Ice Stone countertops and Heath tile add texture and variation in an otherwise sleek, pared down design. A custom built-in bench works well for eat-in breakfasts. Period reproduction lighting, Deco pulls, and a custom formica table root the kitchen to the origins of the home.
All photos by Matt Niebuhr. www.mattniebuhr.com
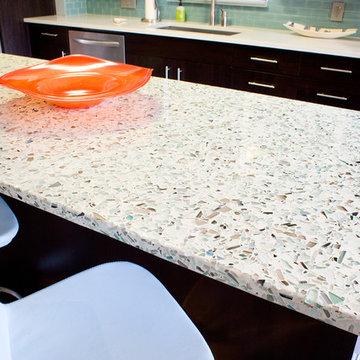
Executive Cabinets
Vetrazzo Countertop
Caesarstone Countertop
Legacy Glass Tile 2x4 in "Moonlight" Backsplash
Идея дизайна: прямая кухня среднего размера в современном стиле с обеденным столом, врезной мойкой, плоскими фасадами, темными деревянными фасадами, столешницей из переработанного стекла, синим фартуком, фартуком из стеклянной плитки, техникой из нержавеющей стали, светлым паркетным полом и островом
Идея дизайна: прямая кухня среднего размера в современном стиле с обеденным столом, врезной мойкой, плоскими фасадами, темными деревянными фасадами, столешницей из переработанного стекла, синим фартуком, фартуком из стеклянной плитки, техникой из нержавеющей стали, светлым паркетным полом и островом
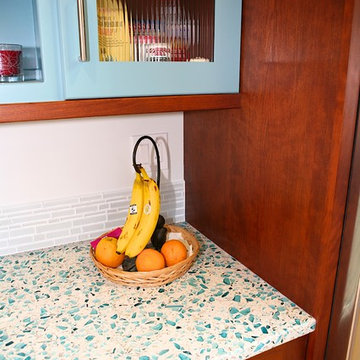
Floating Blue Vetrazzo Countertops
Пример оригинального дизайна: п-образная кухня среднего размера в стиле модернизм с обеденным столом, врезной мойкой, плоскими фасадами, темными деревянными фасадами, столешницей из переработанного стекла, белым фартуком, фартуком из стеклянной плитки, техникой из нержавеющей стали и полом из бамбука без острова
Пример оригинального дизайна: п-образная кухня среднего размера в стиле модернизм с обеденным столом, врезной мойкой, плоскими фасадами, темными деревянными фасадами, столешницей из переработанного стекла, белым фартуком, фартуком из стеклянной плитки, техникой из нержавеющей стали и полом из бамбука без острова
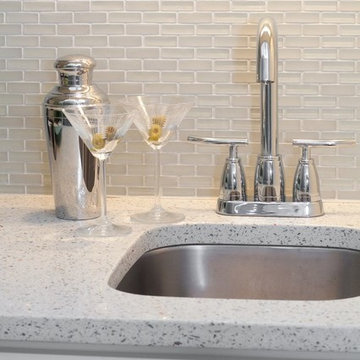
На фото: маленькая кухня в стиле модернизм с врезной мойкой, столешницей из переработанного стекла и техникой из нержавеющей стали для на участке и в саду
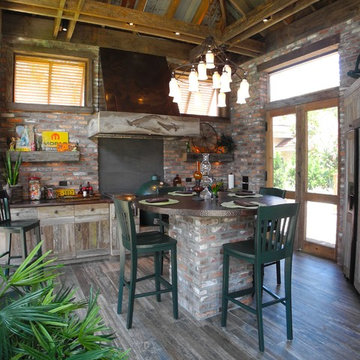
Summer Kitchen with Cracker Shack Charm. Reuse of old building brick, beams and Tin, from Jacksonville's past.
Источник вдохновения для домашнего уюта: большая кухня в стиле рустика с обеденным столом, плоскими фасадами, искусственно-состаренными фасадами, столешницей из меди и полом из керамогранита
Источник вдохновения для домашнего уюта: большая кухня в стиле рустика с обеденным столом, плоскими фасадами, искусственно-состаренными фасадами, столешницей из меди и полом из керамогранита
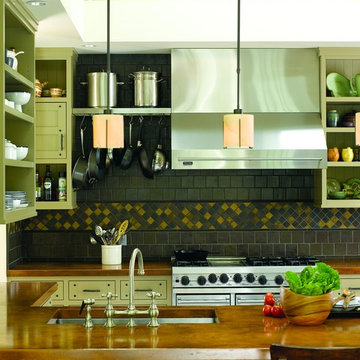
Alex Hayden
Свежая идея для дизайна: кухня в современном стиле с техникой из нержавеющей стали, столешницей из меди, одинарной мойкой, открытыми фасадами и зелеными фасадами - отличное фото интерьера
Свежая идея для дизайна: кухня в современном стиле с техникой из нержавеющей стали, столешницей из меди, одинарной мойкой, открытыми фасадами и зелеными фасадами - отличное фото интерьера
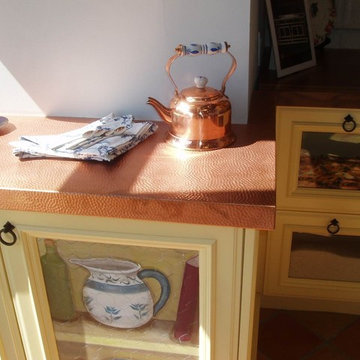
Hand-hammered copper countertop by Brooks Custom
brookscustom.com
На фото: кухня в классическом стиле с обеденным столом и столешницей из меди
На фото: кухня в классическом стиле с обеденным столом и столешницей из меди
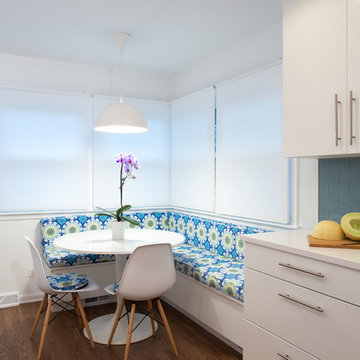
Transforming this galley style kitchen into a long, closed in space provided our clients with an ideal layout that meets all their needs. By adding a wall at one end of the kitchen, which we used for additional cabinets and space-consuming appliances, we were then able to build an inviting custom banquet on the other end. The banquet includes useful built-in storage underneath along with large, corner windows that offer the perfect amount of natural light.
The white painted flat panel custom cabinets and white quartz countertops have a crisp, clean effect on the design while the blue glass subway tiled backsplash adds color and is highlighted by the under cabinet lighting throughout the space.
Home located in Skokie Chicago. Designed by Chi Renovation & Design who also serve the Chicagoland area, and it's surrounding suburbs, with an emphasis on the North Side and North Shore. You'll find their work from the Loop through Lincoln Park, Humboldt Park, Evanston, Wilmette, and all of the way up to Lake Forest.
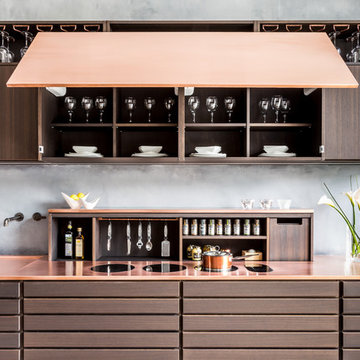
Mia Lind
Источник вдохновения для домашнего уюта: маленькая прямая кухня-гостиная в современном стиле с накладной мойкой, плоскими фасадами, коричневыми фасадами, столешницей из меди и серым фартуком без острова для на участке и в саду
Источник вдохновения для домашнего уюта: маленькая прямая кухня-гостиная в современном стиле с накладной мойкой, плоскими фасадами, коричневыми фасадами, столешницей из меди и серым фартуком без острова для на участке и в саду
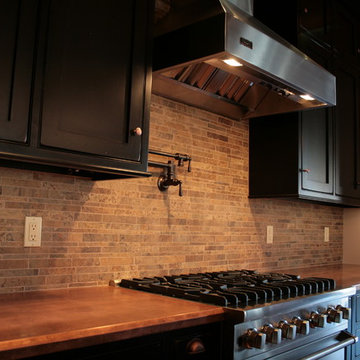
Nugent Design Build, LLC
Пример оригинального дизайна: угловая кухня-гостиная среднего размера в стиле фьюжн с фасадами с декоративным кантом, черными фасадами, столешницей из меди, бежевым фартуком, фартуком из керамической плитки, техникой из нержавеющей стали, паркетным полом среднего тона и островом
Пример оригинального дизайна: угловая кухня-гостиная среднего размера в стиле фьюжн с фасадами с декоративным кантом, черными фасадами, столешницей из меди, бежевым фартуком, фартуком из керамической плитки, техникой из нержавеющей стали, паркетным полом среднего тона и островом
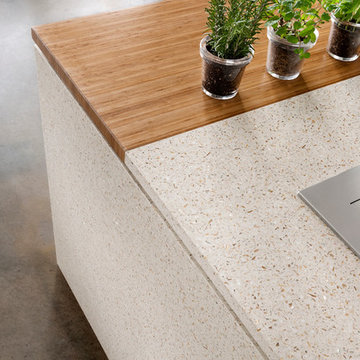
IceStone in White Pearl.
This product is made in Brooklyn from three simple ingredients: recycled glass (and recycled oyster shells), cement, and non-toxic pigment. Photography by Shadowlight

На фото: маленькая отдельная, п-образная кухня в стиле кантри с одинарной мойкой, фасадами с декоративным кантом, белыми фасадами, зеленым фартуком, техникой из нержавеющей стали, полом из линолеума и столешницей из переработанного стекла без острова для на участке и в саду с
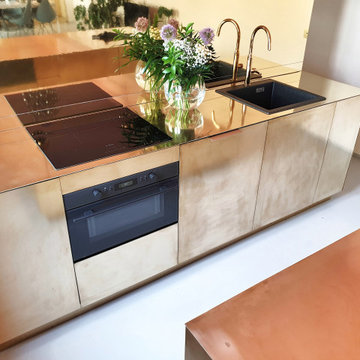
BOUTIQUE KITCHEN EN BOUTIC APARTMENT.
Esta cocina de estilo GLAM. Donde destacan los metales con brillo intrínseco. Casi un espejo dorado. Combinado con el rosa de los techos y las lámparas colgantes. Dando gran importancia a la iluminación y los elementos únicos, en este caso una cocina de latón.
Apartamento de arquitectos Strategic design studio, Jump and fly. Cocina de Barronkress
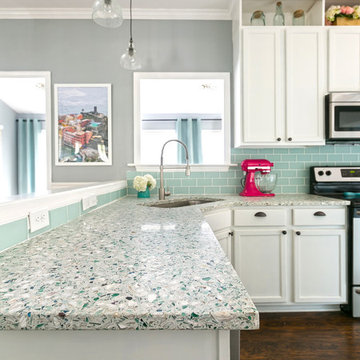
pbrickman
Источник вдохновения для домашнего уюта: п-образная кухня среднего размера в морском стиле с обеденным столом, фасадами в стиле шейкер, столешницей из переработанного стекла, синим фартуком, техникой из нержавеющей стали, островом, одинарной мойкой, белыми фасадами, темным паркетным полом, коричневым полом и фартуком из плитки кабанчик
Источник вдохновения для домашнего уюта: п-образная кухня среднего размера в морском стиле с обеденным столом, фасадами в стиле шейкер, столешницей из переработанного стекла, синим фартуком, техникой из нержавеющей стали, островом, одинарной мойкой, белыми фасадами, темным паркетным полом, коричневым полом и фартуком из плитки кабанчик
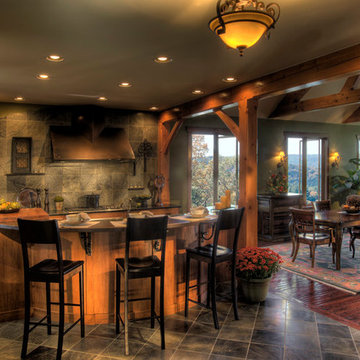
Photography By: Peter Leach Photography
Cabinetry Provided By: Premier Custom-Built Cabinetry, Inc.
На фото: кухня в стиле рустика с врезной мойкой, светлыми деревянными фасадами, столешницей из меди, техникой под мебельный фасад, полом из сланца и островом с
На фото: кухня в стиле рустика с врезной мойкой, светлыми деревянными фасадами, столешницей из меди, техникой под мебельный фасад, полом из сланца и островом с
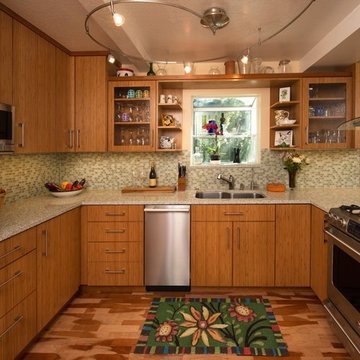
This charming kitchen remodel was designed to create a beautiful, functional and efficient space. We used sustainable bamboo cabinetry, Eurostone Countertops, recycled glass tile from Oceanside tile. Photo by Paul Schraub Photography

Green Home Remodel – Clean and Green on a Budget – with Flair
Today many families with young children put health and safety first among their priorities for their homes. Young families are often on a budget as well, and need to save in important areas such as energy costs by creating more efficient homes. In this major kitchen remodel and addition project, environmentally sustainable solutions were on top of the wish list producing a wonderfully remodeled home that is clean and green, coming in on time and on budget.
‘g’ Green Design Center was the first and only stop when the homeowners of this mid-sized Cape-style home were looking for assistance. They had a rough idea of the layout they were hoping to create and came to ‘g’ for design and materials. Nicole Goldman, of ‘g’ did the space planning and kitchen design, and worked with Greg Delory of Greg DeLory Home Design for the exterior architectural design and structural design components. All the finishes were selected with ‘g’ and the homeowners. All are sustainable, non-toxic and in the case of the insulation, extremely energy efficient.
Beginning in the kitchen, the separating wall between the old kitchen and hallway was removed, creating a large open living space for the family. The existing oak cabinetry was removed and new, plywood and solid wood cabinetry from Canyon Creek, with no-added urea formaldehyde (NAUF) in the glues or finishes was installed. Existing strand woven bamboo which had been recently installed in the adjacent living room, was extended into the new kitchen space, and the new addition that was designed to hold a new dining room, mudroom, and covered porch entry. The same wood was installed in the master bedroom upstairs, creating consistency throughout the home and bringing a serene look throughout.
The kitchen cabinetry is in an Alder wood with a natural finish. The countertops are Eco By Cosentino; A Cradle to Cradle manufactured materials of recycled (75%) glass, with natural stone, quartz, resin and pigments, that is a maintenance-free durable product with inherent anti-bacterial qualities.
In the first floor bathroom, all recycled-content tiling was utilized from the shower surround, to the flooring, and the same eco-friendly cabinetry and counter surfaces were installed. The similarity of materials from one room creates a cohesive look to the home, and aided in budgetary and scheduling issues throughout the project.
Throughout the project UltraTouch insulation was installed following an initial energy audit that availed the homeowners of about $1,500 in rebate funds to implement energy improvements. Whenever ‘g’ Green Design Center begins a project such as a remodel or addition, the first step is to understand the energy situation in the home and integrate the recommended improvements into the project as a whole.
Also used throughout were the AFM Safecoat Zero VOC paints which have no fumes, or off gassing and allowed the family to remain in the home during construction and painting without concern for exposure to fumes.
Dan Cutrona Photography
Кухня с столешницей из меди и столешницей из переработанного стекла – фото дизайна интерьера
9