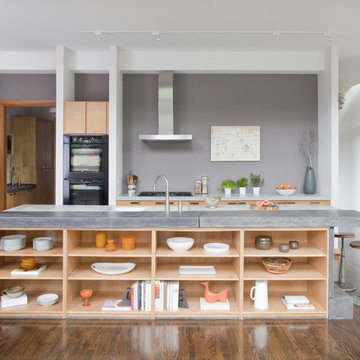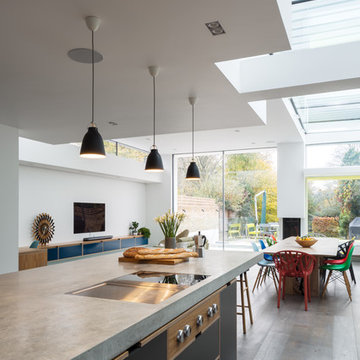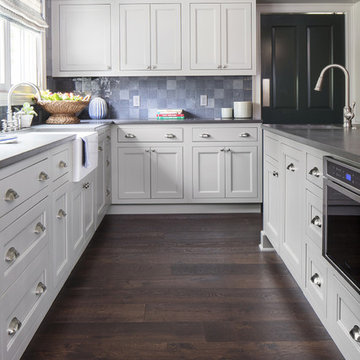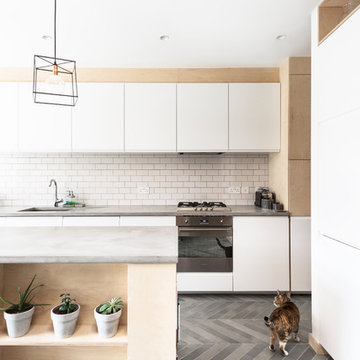Кухня с столешницей из меди и столешницей из бетона – фото дизайна интерьера
Сортировать:
Бюджет
Сортировать:Популярное за сегодня
61 - 80 из 14 085 фото
1 из 3

Photography by Christina Wedge
Architecture by Matt Walsh
Источник вдохновения для домашнего уюта: кухня в современном стиле с черной техникой, открытыми фасадами, светлыми деревянными фасадами, столешницей из бетона и барной стойкой
Источник вдохновения для домашнего уюта: кухня в современном стиле с черной техникой, открытыми фасадами, светлыми деревянными фасадами, столешницей из бетона и барной стойкой

Идея дизайна: кухня в современном стиле с техникой из нержавеющей стали, столешницей из бетона, монолитной мойкой, плоскими фасадами, белыми фасадами, белым фартуком и фартуком из плитки мозаики

На фото: прямая кухня в стиле модернизм с обеденным столом, врезной мойкой, плоскими фасадами, фасадами цвета дерева среднего тона, столешницей из бетона, серым фартуком, техникой под мебельный фасад, бетонным полом, серым полом и серой столешницей без острова

Bespoke Uncommon Projects plywood kitchen. Oak veneered ply carcasses, stainless steel worktops on the base units and Wolf, Sub-zero and Bora appliances. Island with built in wine fridge, pan and larder storage, topped with a bespoke cantilevered concrete worktop breakfast bar.
Photos by Jocelyn Low

David Duncan Livingston
www.davidduncanlivingston.com
Стильный дизайн: угловая кухня среднего размера в стиле кантри с обеденным столом, с полувстраиваемой мойкой (с передним бортиком), фасадами в стиле шейкер, серыми фасадами, столешницей из бетона, серым фартуком, фартуком из керамической плитки, техникой из нержавеющей стали и светлым паркетным полом без острова - последний тренд
Стильный дизайн: угловая кухня среднего размера в стиле кантри с обеденным столом, с полувстраиваемой мойкой (с передним бортиком), фасадами в стиле шейкер, серыми фасадами, столешницей из бетона, серым фартуком, фартуком из керамической плитки, техникой из нержавеющей стали и светлым паркетным полом без острова - последний тренд

Photo by Linda Oyama-Bryan
Свежая идея для дизайна: угловая, отдельная кухня среднего размера в классическом стиле с фасадами в стиле шейкер, техникой из нержавеющей стали, столешницей из бетона, одинарной мойкой, белыми фасадами, белым фартуком, фартуком из плитки кабанчик, серой столешницей, паркетным полом среднего тона, островом, коричневым полом, барной стойкой и телевизором - отличное фото интерьера
Свежая идея для дизайна: угловая, отдельная кухня среднего размера в классическом стиле с фасадами в стиле шейкер, техникой из нержавеющей стали, столешницей из бетона, одинарной мойкой, белыми фасадами, белым фартуком, фартуком из плитки кабанчик, серой столешницей, паркетным полом среднего тона, островом, коричневым полом, барной стойкой и телевизором - отличное фото интерьера

Kitchen featuring white oak lower cabinetry, white painted upper cabinetry with blue accent cabinetry, including the island. Custom steel hood fabricated in-house by Ridgecrest Designs. Custom wood beam light fixture fabricated in-house by Ridgecrest Designs. Steel mesh cabinet panels, brass and bronze hardware, La Cornue French range, concrete island countertop and engineered quartz perimeter countertop. The 10' AG Millworks doors open out onto the California Room.

L'ancienne cuisine laquée rouge a laissé place à une cuisine design et épurée, aux lignes pures et aux matériaux naturels, tel que le béton ciré , le bois ou encore l'ardoise et la couleur tendance: le vert
L'idée première pour la rénovation de cette cuisine était d'enlever la couleur laquée rouge de l'ancienne cuisine, les caissons étant en bon état, juste les portes ont été changées.
Cuisine IKEA verte et noire, plan de travail béton ciré, crédence ardoise - Jeanne Pezeril Décoratrice UFDI Montauban GrenadeCuisine IKEA verte et noire, plan de travail béton ciré, crédence ardoise - Jeanne Pezeril Décoratrice UFDI Montauban Grenade
Cuisine IKEA verte et noire, plan de travail béton ciré, crédence ardoise - Jeanne Pezeril Décoratrice UFDI Montauban Grenade
Les portes : le choix de la couleur s'est fait naturellement ayant eu un coup de cœur pour le coloris vert BODARP IKEA , la texture velours à fini de me décider pour ce modèle!
Les poignées très design ont été commandées séparément car je souhaitais une ligne pure pour souligner le plan de travail et la couleur des portes
Les placards supplémentaire ont été créés afin de monter jusqu'au plafond et ainsi optimiser l'espace; ajout également de placards dans le retour Bar
Cuisine IKEA verte et noire, plan de travail béton ciré, crédence ardoise - Jeanne Pezeril Décoratrice UFDI Montauban GrenadeCuisine IKEA verte et noire, plan de travail béton ciré, crédence ardoise - Jeanne Pezeril Décoratrice UFDI Montauban Grenade
Cuisine IKEA verte et noire, plan de travail béton ciré, crédence ardoise - Jeanne Pezeril Décoratrice UFDI Montauban Grenade
Le retour Bar a été complétement créé, en effet l'ilot central en haricot, un peu démodé, a été supprimé, pour laisser place à un grand plan Bar en chêne massif traité à la résiné époxy pou un maximum de facilité d'entretien. Des placards supplémentaires ont ainsi pu être créés et un grand plan de travail également
Les luminaires ont été ajoutés au dessus du bar afin de souligner cet espace
La crédence en ardoise a été posée sur tout le tour du plan de travail qui lui a été travaillé en béton ciré noir
L'association des ces deux matières naturelles matchent bien, leur couleur étant irrégulières et profondes
Le mur noir côté fenêtre apporte du caractère à la pièce et souligne la crédence et le bois , Les stores vénitiens en bois viennent donner le rappel du bois massif de l'alcôve et du bar
Cuisine IKEA verte et noire, plan de travail béton ciré, crédence ardoise - Jeanne Pezeril Décoratrice UFDI Montauban GrenadeCuisine IKEA verte et noire, plan de travail béton ciré, crédence ardoise - Jeanne Pezeril Décoratrice UFDI Montauban Grenade
Cuisine IKEA verte et noire, plan de travail béton ciré, crédence ardoise - Jeanne Pezeril Décoratrice UFDI Montauban Grenade
L'alcôve déjà présente dans l'ancienne cuisine a été conservé et agrandi afin d'y insérer de la déco et créer un bac végétal pour des plantes aromatiques par exemple. De l'éclairage a été mis en place afin de mettre en valeur la décoration de l'alcôve mais aussi un luminaire spécifique aux plantes afin de leur permettent de pousser dans de bonnes conditions.
Les tabourets quand à eux, ont été dessinés par moi même et créé par un artisan métallier sur mesure

2020 New Construction - Designed + Built + Curated by Steven Allen Designs, LLC - 3 of 5 of the Nouveau Bungalow Series. Inspired by New Mexico Artist Georgia O' Keefe. Featuring Sunset Colors + Vintage Decor + Houston Art + Concrete Countertops + Custom White Oak and White Cabinets + Handcrafted Tile + Frameless Glass + Polished Concrete Floors + Floating Concrete Shelves + 48" Concrete Pivot Door + Recessed White Oak Base Boards + Concrete Plater Walls + Recessed Joist Ceilings + Drop Oak Dining Ceiling + Designer Fixtures and Decor.

A mix of mid century modern with contemporary features, this kitchen specially designed and installed for an artist! JBJ Building & Remodeling put this full access Kitchen Craft space together. The cabinets are in a horizontal bamboo & the island is black. Countertop's are concrete, floors are cork and the hood & back splash is slate. I love the wall treatments & lighting to make this space even more unique!

На фото: кухня-гостиная среднего размера в стиле кантри с плоскими фасадами, белыми фасадами, столешницей из бетона, островом, врезной мойкой, белым фартуком, фартуком из плитки кабанчик, техникой из нержавеющей стали, серой столешницей, светлым паркетным полом и бежевым полом

Дизайнер Алена Сковородникова
Фотограф Сергей Красюк
На фото: маленькая прямая кухня в стиле фьюжн с обеденным столом, фасадами с утопленной филенкой, белыми фасадами, разноцветным фартуком, белой техникой, разноцветным полом, одинарной мойкой, столешницей из меди, фартуком из керамической плитки, полом из керамической плитки и оранжевой столешницей для на участке и в саду
На фото: маленькая прямая кухня в стиле фьюжн с обеденным столом, фасадами с утопленной филенкой, белыми фасадами, разноцветным фартуком, белой техникой, разноцветным полом, одинарной мойкой, столешницей из меди, фартуком из керамической плитки, полом из керамической плитки и оранжевой столешницей для на участке и в саду

Architectural advisement, Interior Design, Custom Furniture Design & Art Curation by Chango & Co.
Architecture by Crisp Architects
Construction by Structure Works Inc.
Photography by Sarah Elliott
See the feature in Domino Magazine

The cabinets featured in the kitchen are a part of Wellborn’s Premier cabinetry line (Inset, Henlow Square door style featured in Maple). The cabinetry is showcased in Repose Gray (Sherwin Williams 7015).

На фото: угловая кухня среднего размера в стиле кантри с обеденным столом, врезной мойкой, плоскими фасадами, бежевыми фасадами, столешницей из бетона, белым фартуком, фартуком из керамогранитной плитки, техникой из нержавеющей стали, светлым паркетным полом, островом, бежевой столешницей и бежевым полом

Roundhouse Metro bespoke kitchen in Riverwashed Black Walnut Ply, horizontal grain and Blackened Steel with cast in situ concrete worksurfaces and white Decomatte and blackboard splash backs.
Photographer Nick Kane

French & Tye
На фото: кухня в скандинавском стиле с одинарной мойкой, плоскими фасадами, белыми фасадами, столешницей из бетона, белым фартуком, фартуком из плитки кабанчик, островом, серым полом и серой столешницей с
На фото: кухня в скандинавском стиле с одинарной мойкой, плоскими фасадами, белыми фасадами, столешницей из бетона, белым фартуком, фартуком из плитки кабанчик, островом, серым полом и серой столешницей с

For this project, the initial inspiration for our clients came from seeing a modern industrial design featuring barnwood and metals in our showroom. Once our clients saw this, we were commissioned to completely renovate their outdated and dysfunctional kitchen and our in-house design team came up with this new this space that incorporated old world aesthetics with modern farmhouse functions and sensibilities. Now our clients have a beautiful, one-of-a-kind kitchen which is perfecting for hosting and spending time in.
Modern Farm House kitchen built in Milan Italy. Imported barn wood made and set in gun metal trays mixed with chalk board finish doors and steel framed wired glass upper cabinets. Industrial meets modern farm house

This 6,500-square-foot one-story vacation home overlooks a golf course with the San Jacinto mountain range beyond. The house has a light-colored material palette—limestone floors, bleached teak ceilings—and ample access to outdoor living areas.
Builder: Bradshaw Construction
Architect: Marmol Radziner
Interior Design: Sophie Harvey
Landscape: Madderlake Designs
Photography: Roger Davies

timber veneer kitchen with polished concrete tops, mirror splash back reflecting views of marina
Идея дизайна: параллельная кухня-гостиная среднего размера, у окна в современном стиле с светлыми деревянными фасадами, столешницей из бетона, черным фартуком, полом из известняка, островом, серым полом, одинарной мойкой, плоскими фасадами и серой столешницей
Идея дизайна: параллельная кухня-гостиная среднего размера, у окна в современном стиле с светлыми деревянными фасадами, столешницей из бетона, черным фартуком, полом из известняка, островом, серым полом, одинарной мойкой, плоскими фасадами и серой столешницей
Кухня с столешницей из меди и столешницей из бетона – фото дизайна интерьера
4