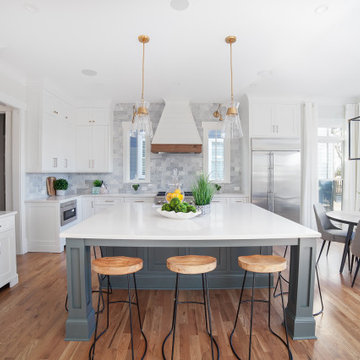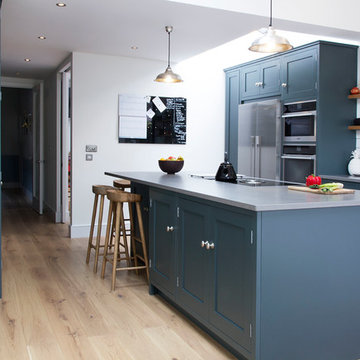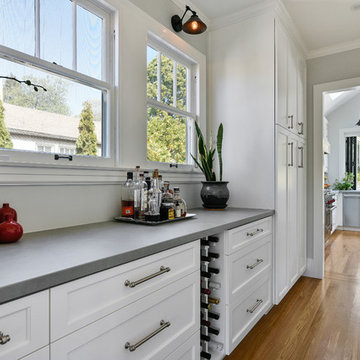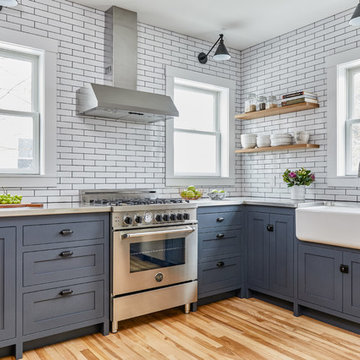Кухня с столешницей из меди и столешницей из бетона – фото дизайна интерьера
Сортировать:
Бюджет
Сортировать:Популярное за сегодня
21 - 40 из 14 085 фото
1 из 3

Kitchen featuring white oak lower cabinetry, white painted upper cabinetry with blue accent cabinetry, including the island. Custom steel hood fabricated in-house by Ridgecrest Designs. Custom wood beam light fixture fabricated in-house by Ridgecrest Designs. Steel mesh cabinet panels, brass and bronze hardware, La Cornue French range, concrete island countertop and engineered quartz perimeter countertop. The 10' AG Millworks doors open out onto the California Room.

Идея дизайна: огромная прямая кухня в современном стиле с врезной мойкой, плоскими фасадами, черными фасадами, столешницей из бетона, светлым паркетным полом, островом и серой столешницей

This open plan kitchen / living / dining room features a large south facing window seat and cantilevered cast concrete central kitchen island.
Источник вдохновения для домашнего уюта: угловая кухня-гостиная среднего размера в стиле кантри с накладной мойкой, плоскими фасадами, черными фасадами, столешницей из бетона, оранжевым фартуком, техникой под мебельный фасад, светлым паркетным полом, островом, серой столешницей и балками на потолке
Источник вдохновения для домашнего уюта: угловая кухня-гостиная среднего размера в стиле кантри с накладной мойкой, плоскими фасадами, черными фасадами, столешницей из бетона, оранжевым фартуком, техникой под мебельный фасад, светлым паркетным полом, островом, серой столешницей и балками на потолке

Источник вдохновения для домашнего уюта: большая п-образная кухня-гостиная в средиземноморском стиле с с полувстраиваемой мойкой (с передним бортиком), фасадами с выступающей филенкой, искусственно-состаренными фасадами, столешницей из бетона, белым фартуком, фартуком из терракотовой плитки, техникой из нержавеющей стали, паркетным полом среднего тона, островом, коричневым полом и коричневой столешницей

Пример оригинального дизайна: большая угловая кухня-гостиная в скандинавском стиле с врезной мойкой, плоскими фасадами, искусственно-состаренными фасадами, столешницей из бетона, серым фартуком, техникой из нержавеющей стали, светлым паркетным полом, бежевым полом и серой столешницей без острова

Свежая идея для дизайна: большая угловая кухня в стиле неоклассика (современная классика) с обеденным столом, фасадами в стиле шейкер, белыми фасадами, столешницей из бетона, серым фартуком, техникой из нержавеющей стали, паркетным полом среднего тона, островом, коричневым полом и белой столешницей - отличное фото интерьера

Пример оригинального дизайна: параллельная кухня среднего размера в стиле лофт с обеденным столом, монолитной мойкой, плоскими фасадами, светлыми деревянными фасадами, столешницей из бетона, техникой из нержавеющей стали, бетонным полом, островом, серым полом и черной столешницей

На фото: большая угловая кухня-гостиная в стиле модернизм с двойной мойкой, плоскими фасадами, черно-белыми фасадами, столешницей из бетона, черным фартуком, фартуком из цементной плитки, техникой под мебельный фасад, светлым паркетным полом, островом, коричневым полом, черной столешницей, любым потолком и барной стойкой

Interior - Kitchen
Beach House at Avoca Beach by Architecture Saville Isaacs
Project Summary
Architecture Saville Isaacs
https://www.architecturesavilleisaacs.com.au/
The core idea of people living and engaging with place is an underlying principle of our practice, given expression in the manner in which this home engages with the exterior, not in a general expansive nod to view, but in a varied and intimate manner.
The interpretation of experiencing life at the beach in all its forms has been manifested in tangible spaces and places through the design of pavilions, courtyards and outdoor rooms.
Architecture Saville Isaacs
https://www.architecturesavilleisaacs.com.au/
A progression of pavilions and courtyards are strung off a circulation spine/breezeway, from street to beach: entry/car court; grassed west courtyard (existing tree); games pavilion; sand+fire courtyard (=sheltered heart); living pavilion; operable verandah; beach.
The interiors reinforce architectural design principles and place-making, allowing every space to be utilised to its optimum. There is no differentiation between architecture and interiors: Interior becomes exterior, joinery becomes space modulator, materials become textural art brought to life by the sun.
Project Description
Architecture Saville Isaacs
https://www.architecturesavilleisaacs.com.au/
The core idea of people living and engaging with place is an underlying principle of our practice, given expression in the manner in which this home engages with the exterior, not in a general expansive nod to view, but in a varied and intimate manner.
The house is designed to maximise the spectacular Avoca beachfront location with a variety of indoor and outdoor rooms in which to experience different aspects of beachside living.
Client brief: home to accommodate a small family yet expandable to accommodate multiple guest configurations, varying levels of privacy, scale and interaction.
A home which responds to its environment both functionally and aesthetically, with a preference for raw, natural and robust materials. Maximise connection – visual and physical – to beach.
The response was a series of operable spaces relating in succession, maintaining focus/connection, to the beach.
The public spaces have been designed as series of indoor/outdoor pavilions. Courtyards treated as outdoor rooms, creating ambiguity and blurring the distinction between inside and out.
A progression of pavilions and courtyards are strung off circulation spine/breezeway, from street to beach: entry/car court; grassed west courtyard (existing tree); games pavilion; sand+fire courtyard (=sheltered heart); living pavilion; operable verandah; beach.
Verandah is final transition space to beach: enclosable in winter; completely open in summer.
This project seeks to demonstrates that focusing on the interrelationship with the surrounding environment, the volumetric quality and light enhanced sculpted open spaces, as well as the tactile quality of the materials, there is no need to showcase expensive finishes and create aesthetic gymnastics. The design avoids fashion and instead works with the timeless elements of materiality, space, volume and light, seeking to achieve a sense of calm, peace and tranquillity.
Architecture Saville Isaacs
https://www.architecturesavilleisaacs.com.au/
Focus is on the tactile quality of the materials: a consistent palette of concrete, raw recycled grey ironbark, steel and natural stone. Materials selections are raw, robust, low maintenance and recyclable.
Light, natural and artificial, is used to sculpt the space and accentuate textural qualities of materials.
Passive climatic design strategies (orientation, winter solar penetration, screening/shading, thermal mass and cross ventilation) result in stable indoor temperatures, requiring minimal use of heating and cooling.
Architecture Saville Isaacs
https://www.architecturesavilleisaacs.com.au/
Accommodation is naturally ventilated by eastern sea breezes, but sheltered from harsh afternoon winds.
Both bore and rainwater are harvested for reuse.
Low VOC and non-toxic materials and finishes, hydronic floor heating and ventilation ensure a healthy indoor environment.
Project was the outcome of extensive collaboration with client, specialist consultants (including coastal erosion) and the builder.
The interpretation of experiencing life by the sea in all its forms has been manifested in tangible spaces and places through the design of the pavilions, courtyards and outdoor rooms.
The interior design has been an extension of the architectural intent, reinforcing architectural design principles and place-making, allowing every space to be utilised to its optimum capacity.
There is no differentiation between architecture and interiors: Interior becomes exterior, joinery becomes space modulator, materials become textural art brought to life by the sun.
Architecture Saville Isaacs
https://www.architecturesavilleisaacs.com.au/
https://www.architecturesavilleisaacs.com.au/

U-shape kitchen with concrete counter tops, tall wooden cabinets, wood flooring, recessed and pendant lighting.
Photographer: Rob Karosis
Свежая идея для дизайна: большая п-образная кухня в стиле кантри с обеденным столом, одинарной мойкой, серыми фасадами, столешницей из бетона, техникой из нержавеющей стали, темным паркетным полом, островом, коричневым полом, черной столешницей, белым фартуком, фартуком из дерева и фасадами в стиле шейкер - отличное фото интерьера
Свежая идея для дизайна: большая п-образная кухня в стиле кантри с обеденным столом, одинарной мойкой, серыми фасадами, столешницей из бетона, техникой из нержавеющей стали, темным паркетным полом, островом, коричневым полом, черной столешницей, белым фартуком, фартуком из дерева и фасадами в стиле шейкер - отличное фото интерьера

Свежая идея для дизайна: большая п-образная кухня в современном стиле с обеденным столом, с полувстраиваемой мойкой (с передним бортиком), плоскими фасадами, светлыми деревянными фасадами, техникой из нержавеющей стали, паркетным полом среднего тона, островом, коричневым полом, столешницей из бетона, серым фартуком, фартуком из мрамора и серой столешницей - отличное фото интерьера

Designer - Helena Steele
Photo Credit: christopherstark.com
Other Finishes and Furniture : @lindseyalbanese
Custom inset Cabinetry $40,000 by Jay Rambo
Porcelain Slab Counters: Sapien Stone- Calacatta Light
Stone Farm Sink and Island Prep Sink by: Native Trails
Island Sapein Stone: Sand Earth

На фото: параллельная кухня в стиле модернизм с светлыми деревянными фасадами, столешницей из бетона, островом, врезной мойкой, плоскими фасадами, техникой под мебельный фасад, паркетным полом среднего тона, коричневым полом и серой столешницей с

Phoenix Photographic
Свежая идея для дизайна: большая угловая кухня в стиле рустика с с полувстраиваемой мойкой (с передним бортиком), столешницей из бетона, белым фартуком, фартуком из плитки кабанчик, техникой из нержавеющей стали, островом, серой столешницей, стеклянными фасадами, темными деревянными фасадами, паркетным полом среднего тона и мойкой у окна - отличное фото интерьера
Свежая идея для дизайна: большая угловая кухня в стиле рустика с с полувстраиваемой мойкой (с передним бортиком), столешницей из бетона, белым фартуком, фартуком из плитки кабанчик, техникой из нержавеющей стали, островом, серой столешницей, стеклянными фасадами, темными деревянными фасадами, паркетным полом среднего тона и мойкой у окна - отличное фото интерьера

Matthew Millman
Идея дизайна: параллельная кухня-гостиная в современном стиле с врезной мойкой, плоскими фасадами, светлыми деревянными фасадами, столешницей из бетона, серым фартуком, фартуком из каменной плитки, техникой под мебельный фасад, светлым паркетным полом, островом, бежевым полом, серой столешницей, двухцветным гарнитуром и красивой плиткой
Идея дизайна: параллельная кухня-гостиная в современном стиле с врезной мойкой, плоскими фасадами, светлыми деревянными фасадами, столешницей из бетона, серым фартуком, фартуком из каменной плитки, техникой под мебельный фасад, светлым паркетным полом, островом, бежевым полом, серой столешницей, двухцветным гарнитуром и красивой плиткой

Irvin Serrano Photography
На фото: угловая кухня-гостиная в стиле рустика с двойной мойкой, плоскими фасадами, черными фасадами, столешницей из бетона, разноцветным фартуком, фартуком из стеклянной плитки, техникой из нержавеющей стали, бетонным полом, островом, серым полом и серой столешницей с
На фото: угловая кухня-гостиная в стиле рустика с двойной мойкой, плоскими фасадами, черными фасадами, столешницей из бетона, разноцветным фартуком, фартуком из стеклянной плитки, техникой из нержавеющей стали, бетонным полом, островом, серым полом и серой столешницей с

Источник вдохновения для домашнего уюта: маленькая прямая кухня в современном стиле с фасадами с утопленной филенкой, синими фасадами, столешницей из бетона, белым фартуком, фартуком из плитки кабанчик, техникой из нержавеющей стали, светлым паркетным полом, островом, бежевым полом и серой столешницей для на участке и в саду

Пример оригинального дизайна: п-образная кухня-гостиная среднего размера в стиле неоклассика (современная классика) с врезной мойкой, фасадами в стиле шейкер, белыми фасадами, столешницей из бетона, белым фартуком, фартуком из мрамора, техникой из нержавеющей стали, паркетным полом среднего тона, островом, коричневым полом и серой столешницей

Пример оригинального дизайна: угловая кухня в стиле неоклассика (современная классика) с с полувстраиваемой мойкой (с передним бортиком), фасадами в стиле шейкер, синими фасадами, столешницей из бетона, белым фартуком, фартуком из каменной плитки, техникой из нержавеющей стали, светлым паркетным полом, бежевым полом и красивой плиткой без острова

Photo Credit: Amy Barkow | Barkow Photo,
Lighting Design: LOOP Lighting,
Interior Design: Blankenship Design,
General Contractor: Constructomics LLC
Кухня с столешницей из меди и столешницей из бетона – фото дизайна интерьера
2