Кухня с столешницей из кварцита и техникой под мебельный фасад – фото дизайна интерьера
Сортировать:
Бюджет
Сортировать:Популярное за сегодня
101 - 120 из 15 117 фото
1 из 3
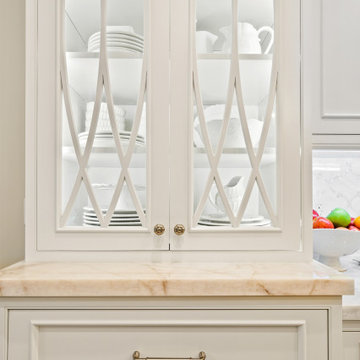
Gorgeous French Country style kitchen featuring a rustic cherry hood with coordinating island. White inset cabinetry frames the dark cherry creating a timeless design.

closeup of the kitchen cabinets with edge pulls
Идея дизайна: большая параллельная кухня-гостиная в стиле ретро с врезной мойкой, плоскими фасадами, фасадами цвета дерева среднего тона, столешницей из кварцита, белым фартуком, фартуком из плитки мозаики, техникой под мебельный фасад, паркетным полом среднего тона, островом, коричневым полом и белой столешницей
Идея дизайна: большая параллельная кухня-гостиная в стиле ретро с врезной мойкой, плоскими фасадами, фасадами цвета дерева среднего тона, столешницей из кварцита, белым фартуком, фартуком из плитки мозаики, техникой под мебельный фасад, паркетным полом среднего тона, островом, коричневым полом и белой столешницей
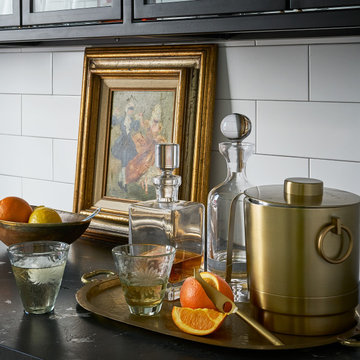
With tall ceilings, an impressive stone fireplace, and original wooden beams, this home in Glen Ellyn, a suburb of Chicago, had plenty of character and a style that felt coastal. Six months into the purchase of their home, this family of six contacted Alessia Loffredo and Sarah Coscarelli of ReDesign Home to complete their home’s renovation by tackling the kitchen.
“Surprisingly, the kitchen was the one room in the home that lacked interest due to a challenging layout between kitchen, butler pantry, and pantry,” the designer shared, “the cabinetry was not proportionate to the space’s large footprint and height. None of the house’s architectural features were introduced into kitchen aside from the wooden beams crossing the room throughout the main floor including the family room.” She moved the pantry door closer to the prepping and cooking area while converting the former butler pantry a bar. Alessia designed an oversized hood around the stove to counterbalance the impressive stone fireplace located at the opposite side of the living space.
She then wanted to include functionality, using Trim Tech‘s cabinets, featuring a pair with retractable doors, for easy access, flanking both sides of the range. The client had asked for an island that would be larger than the original in their space – Alessia made the smart decision that if it was to increase in size it shouldn’t increase in visual weight and designed it with legs, raised above the floor. Made out of steel, by Wayward Machine Co., along with a marble-replicating porcelain countertop, it was designed with durability in mind to withstand anything that her client’s four children would throw at it. Finally, she added finishing touches to the space in the form of brass hardware from Katonah Chicago, with similar toned wall lighting and faucet.
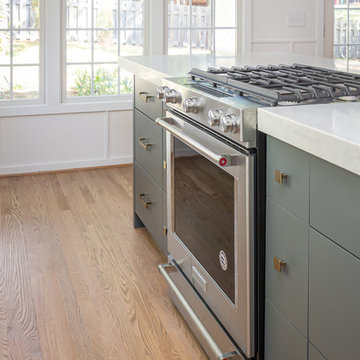
This highly functional island was designed with our clients lifestyle and habits in mind. It has ample storage with custom pull out drawers and inserts for all of their spices, oils, and utensils.
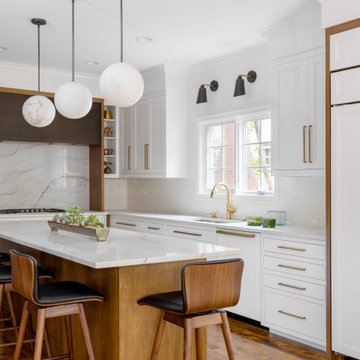
This white kitchen renovation is anything but typical. Natural wood and burnished brass accents have been added for interest.
На фото: угловая кухня среднего размера в скандинавском стиле с врезной мойкой, фасадами с утопленной филенкой, белыми фасадами, столешницей из кварцита, белым фартуком, техникой под мебельный фасад, паркетным полом среднего тона, островом и белой столешницей
На фото: угловая кухня среднего размера в скандинавском стиле с врезной мойкой, фасадами с утопленной филенкой, белыми фасадами, столешницей из кварцита, белым фартуком, техникой под мебельный фасад, паркетным полом среднего тона, островом и белой столешницей

Renovated kitchen with distressed timber beams and plaster walls & ceiling. Huge, custom vent hood made of hand carved limestone blocks and distressed metal cowl with straps & rivets. Countertop mounted pot filler at 60 inch wide pro range with mosaic tile backsplash.

Elegant walnut kitchen feature two islands and a built-in banquette. Custom wand lights are made in Brooklyn.
Стильный дизайн: большая параллельная кухня-гостиная в современном стиле с врезной мойкой, плоскими фасадами, темными деревянными фасадами, столешницей из кварцита, коричневым фартуком, фартуком из стеклянной плитки, техникой под мебельный фасад, полом из известняка, двумя и более островами, бежевым полом и серой столешницей - последний тренд
Стильный дизайн: большая параллельная кухня-гостиная в современном стиле с врезной мойкой, плоскими фасадами, темными деревянными фасадами, столешницей из кварцита, коричневым фартуком, фартуком из стеклянной плитки, техникой под мебельный фасад, полом из известняка, двумя и более островами, бежевым полом и серой столешницей - последний тренд

The builder we partnered with for this beauty original wanted to use his cabinet person (who builds and finishes on site) but the clients advocated for manufactured cabinets - and we agree with them! These homeowners were just wonderful to work with and wanted materials that were a little more "out of the box" than the standard "white kitchen" you see popping up everywhere today - and their dog, who came along to every meeting, agreed to something with longevity, and a good warranty!
The cabinets are from WW Woods, their Eclipse (Frameless, Full Access) line in the Aspen door style
- a shaker with a little detail. The perimeter kitchen and scullery cabinets are a Poplar wood with their Seagull stain finish, and the kitchen island is a Maple wood with their Soft White paint finish. The space itself was a little small, and they loved the cabinetry material, so we even paneled their built in refrigeration units to make the kitchen feel a little bigger. And the open shelving in the scullery acts as the perfect go-to pantry, without having to go through a ton of doors - it's just behind the hood wall!

На фото: параллельная кухня среднего размера в стиле неоклассика (современная классика) с фасадами в стиле шейкер, зелеными фасадами, столешницей из кварцита, белым фартуком, техникой под мебельный фасад, островом, белой столешницей, с полувстраиваемой мойкой (с передним бортиком), бетонным полом и серым полом с

Photographer - Ben Park
Идея дизайна: прямая кухня среднего размера в современном стиле с плоскими фасадами, светлыми деревянными фасадами, столешницей из кварцита, белым фартуком, островом, белым полом, белой столешницей, техникой под мебельный фасад, двухцветным гарнитуром и красивой плиткой
Идея дизайна: прямая кухня среднего размера в современном стиле с плоскими фасадами, светлыми деревянными фасадами, столешницей из кварцита, белым фартуком, островом, белым полом, белой столешницей, техникой под мебельный фасад, двухцветным гарнитуром и красивой плиткой
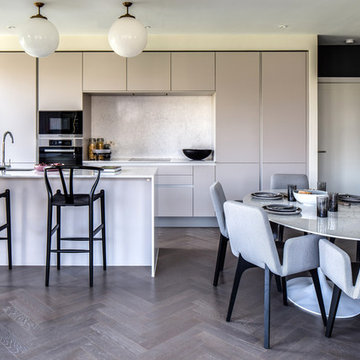
Beautiful smoky grey herringbone wood floors from TileStyle grace the interior of this stunning modern kitchen.
Photo: Baha Khakimov
Стильный дизайн: параллельная кухня среднего размера в современном стиле с паркетным полом среднего тона, серым полом, обеденным столом, плоскими фасадами, серыми фасадами, столешницей из кварцита, островом, врезной мойкой, серым фартуком, техникой под мебельный фасад и белой столешницей - последний тренд
Стильный дизайн: параллельная кухня среднего размера в современном стиле с паркетным полом среднего тона, серым полом, обеденным столом, плоскими фасадами, серыми фасадами, столешницей из кварцита, островом, врезной мойкой, серым фартуком, техникой под мебельный фасад и белой столешницей - последний тренд
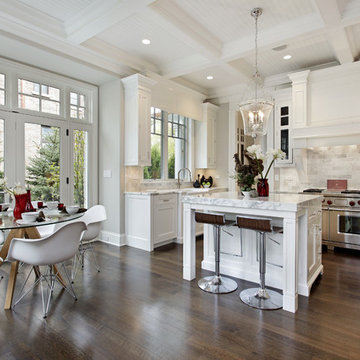
Пример оригинального дизайна: большая п-образная кухня-гостиная в стиле неоклассика (современная классика) с с полувстраиваемой мойкой (с передним бортиком), фасадами в стиле шейкер, белыми фасадами, столешницей из кварцита, белым фартуком, фартуком из плитки кабанчик, техникой под мебельный фасад, темным паркетным полом, островом, коричневым полом и белой столешницей
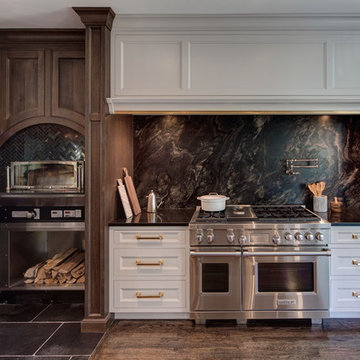
Expansive transitional kitchen featuring two-toned cabinetry, gold hardware, gold trimmed range hearth with spice rack and full-high quartz backsplash, Wolf range, mobile phone controlled wood fire pizza oven, medium stained hardwood floors mixed with durable tile.
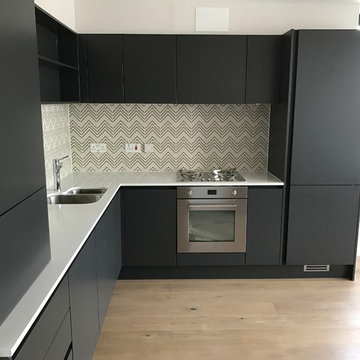
Gary Bartlett
Свежая идея для дизайна: угловая кухня-гостиная среднего размера в стиле модернизм с накладной мойкой, плоскими фасадами, черными фасадами, столешницей из кварцита и техникой под мебельный фасад - отличное фото интерьера
Свежая идея для дизайна: угловая кухня-гостиная среднего размера в стиле модернизм с накладной мойкой, плоскими фасадами, черными фасадами, столешницей из кварцита и техникой под мебельный фасад - отличное фото интерьера
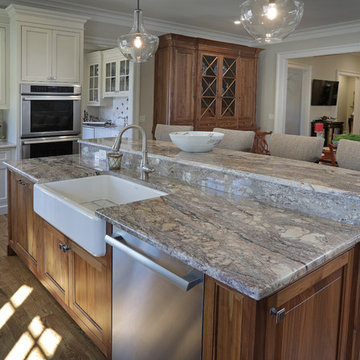
Свежая идея для дизайна: п-образная кухня среднего размера в классическом стиле с обеденным столом, с полувстраиваемой мойкой (с передним бортиком), фасадами в стиле шейкер, белыми фасадами, столешницей из кварцита, белым фартуком, фартуком из керамической плитки, техникой под мебельный фасад, паркетным полом среднего тона и островом - отличное фото интерьера
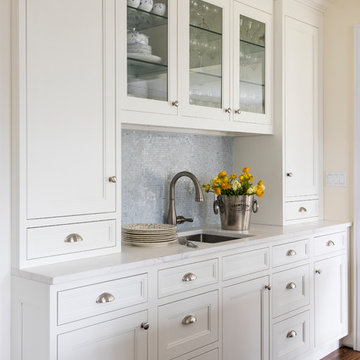
Kitchen design and custom cabinetry by Studio Dearborn. Blue Macauba countertops on island, and white Picasso perimeter by Rye Marble and Stone. Appliances by Thermador; Cabinetry color: Benjamin Moore White Opulence. Backsplash mosaic tile by Akdo in Blue celeste. Photography Adam Kane Macchia.
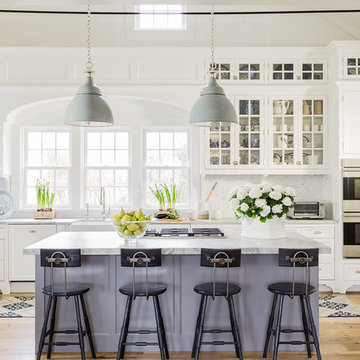
Michael J. Lee Photography
Пример оригинального дизайна: большая кухня в классическом стиле с с полувстраиваемой мойкой (с передним бортиком), белыми фасадами, столешницей из кварцита, белым фартуком, техникой под мебельный фасад, светлым паркетным полом, островом и стеклянными фасадами
Пример оригинального дизайна: большая кухня в классическом стиле с с полувстраиваемой мойкой (с передним бортиком), белыми фасадами, столешницей из кварцита, белым фартуком, техникой под мебельный фасад, светлым паркетным полом, островом и стеклянными фасадами
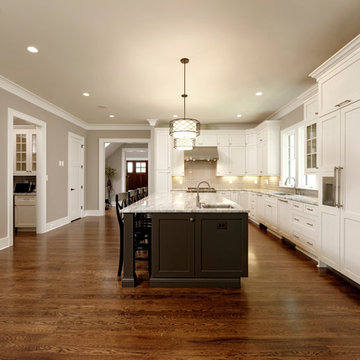
Bob Narod
Стильный дизайн: кухня в классическом стиле с врезной мойкой, фасадами с утопленной филенкой, белыми фасадами, столешницей из кварцита, серым фартуком, фартуком из керамической плитки, техникой под мебельный фасад, паркетным полом среднего тона и островом - последний тренд
Стильный дизайн: кухня в классическом стиле с врезной мойкой, фасадами с утопленной филенкой, белыми фасадами, столешницей из кварцита, серым фартуком, фартуком из керамической плитки, техникой под мебельный фасад, паркетным полом среднего тона и островом - последний тренд
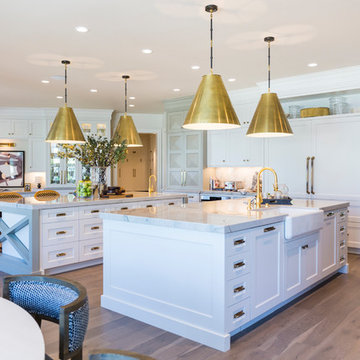
На фото: огромная угловая кухня в стиле неоклассика (современная классика) с с полувстраиваемой мойкой (с передним бортиком), фасадами в стиле шейкер, белыми фасадами, столешницей из кварцита, белым фартуком, фартуком из каменной плиты, техникой под мебельный фасад, паркетным полом среднего тона, двумя и более островами и коричневым полом
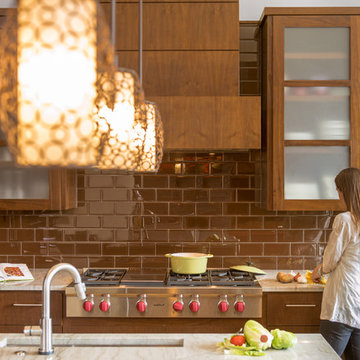
A large kitchen island with white quartzite countertops next to a stainless steel stove is a chef's dream. The warm pendant lighting combined with the walnut cabinets and brown tile create a welcoming ambiance, just as the client requested. Photo by: Jacob Bodkin. Architecture by: James LaRue Architects.
Кухня с столешницей из кварцита и техникой под мебельный фасад – фото дизайна интерьера
6