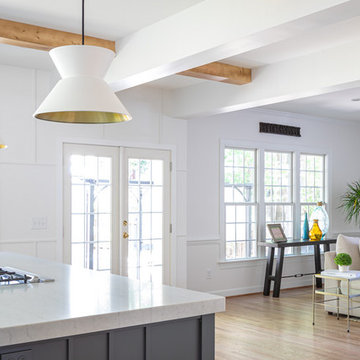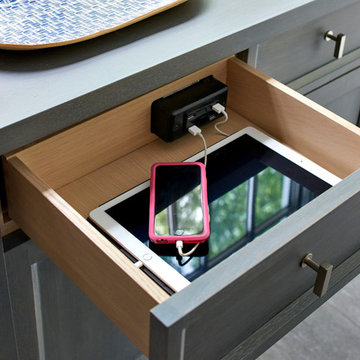Кухня с столешницей из кварцита и техникой под мебельный фасад – фото дизайна интерьера
Сортировать:
Бюджет
Сортировать:Популярное за сегодня
1 - 20 из 15 074 фото
1 из 3

Renovations + Design by Allison Merritt Design, Photography by Ryan Garvin
Источник вдохновения для домашнего уюта: угловая кухня в морском стиле с обеденным столом, врезной мойкой, фасадами в стиле шейкер, белыми фасадами, столешницей из кварцита, белым фартуком, фартуком из дерева, техникой под мебельный фасад, светлым паркетным полом, островом и белой столешницей
Источник вдохновения для домашнего уюта: угловая кухня в морском стиле с обеденным столом, врезной мойкой, фасадами в стиле шейкер, белыми фасадами, столешницей из кварцита, белым фартуком, фартуком из дерева, техникой под мебельный фасад, светлым паркетным полом, островом и белой столешницей

Our clients wanted to stay true to the style of this 1930's home with their kitchen renovation. Changing the footprint of the kitchen to include smaller rooms, we were able to provide this family their dream kitchen with all of the modern conveniences like a walk in pantry, a large seating island, custom cabinetry and appliances. It is now a sunny, open family kitchen.

Стильный дизайн: угловая кухня среднего размера в современном стиле с плоскими фасадами, темными деревянными фасадами, белым фартуком, техникой под мебельный фасад, темным паркетным полом, островом, коричневым полом, белой столешницей, врезной мойкой, столешницей из кварцита, фартуком из каменной плиты, барной стойкой и мойкой у окна - последний тренд

Renovated kitchen with distressed timber beams and plaster walls & ceiling. New windows to motor court. Custom carved soapstone sinks at both the window & the island. Leathered-quartzite countertops & backsplash. All appliances are concealed with wood panels. View to the living room beyond through the kitchen pass-through.

This kitchen was designed with all custom cabinetry with the lower cabinets finished in Sherwin Williams Iron Ore and the upper cabinets finished in Sherwin Williams Origami. The quartzite countertops carry up the backsplash at the back. The gold faucet and fixtures add a bit of warmth to the cooler colors of the kitchen.

Идея дизайна: большая угловая кухня в стиле ретро с обеденным столом, врезной мойкой, плоскими фасадами, темными деревянными фасадами, столешницей из кварцита, синим фартуком, фартуком из керамической плитки, техникой под мебельный фасад, паркетным полом среднего тона, островом, коричневым полом и белой столешницей

Gorgeous French Country style kitchen featuring a rustic cherry hood with coordinating island. White inset cabinetry frames the dark cherry creating a timeless design.

На фото: большая кухня в современном стиле с врезной мойкой, плоскими фасадами, белыми фасадами, столешницей из кварцита, техникой под мебельный фасад, светлым паркетным полом, островом, коричневым полом, белой столешницей, многоуровневым потолком и обеденным столом с

На фото: большая угловая кухня в стиле неоклассика (современная классика) с обеденным столом, врезной мойкой, фасадами в стиле шейкер, белыми фасадами, столешницей из кварцита, бежевым фартуком, фартуком из каменной плиты, техникой под мебельный фасад, паркетным полом среднего тона, островом, коричневым полом и бежевой столешницей

Стильный дизайн: большая угловая кухня-гостиная в стиле неоклассика (современная классика) с врезной мойкой, фасадами с утопленной филенкой, синими фасадами, столешницей из кварцита, белым фартуком, фартуком из керамической плитки, техникой под мебельный фасад, светлым паркетным полом, островом, коричневым полом и синей столешницей - последний тренд

By removing the wall between the kitchen and living area, the family now has a open concept to gather and interact with guests. The double functioning doors lead to the clients existing patio allowing easy access to their outdoor entertaining space.

A talented interior designer was ready for a complete redo of her 1980s style kitchen in Chappaqua. Although very spacious, she was looking for better storage and flow in the kitchen, so a smaller island with greater clearances were desired. Grey glazed cabinetry island balances the warm-toned cerused white oak perimeter cabinetry.
White macauba countertops create a harmonious color palette while the decorative backsplash behind the range adds both pattern and texture. Kitchen design and custom cabinetry by Studio Dearborn. Interior design finishes by Strauss House Designs LLC. White Macauba countertops by Rye Marble. Refrigerator, freezer and wine refrigerator by Subzero; Range by Viking Hardware by Lewis Dolan. Sink by Julien. Over counter Lighting by Providence Art Glass. Chandelier by Niche Modern (custom). Sink faucet by Rohl. Tile, Artistic Tile. Chairs and stools, Soho Concept. Photography Adam Kane Macchia.

William Quarles
Источник вдохновения для домашнего уюта: п-образная кухня среднего размера в классическом стиле с с полувстраиваемой мойкой (с передним бортиком), серыми фасадами, белым фартуком, техникой под мебельный фасад, фартуком из каменной плиты, темным паркетным полом, островом, коричневым полом, столешницей из кварцита и фасадами с утопленной филенкой
Источник вдохновения для домашнего уюта: п-образная кухня среднего размера в классическом стиле с с полувстраиваемой мойкой (с передним бортиком), серыми фасадами, белым фартуком, техникой под мебельный фасад, фартуком из каменной плиты, темным паркетным полом, островом, коричневым полом, столешницей из кварцита и фасадами с утопленной филенкой

Our new one-wall kitchen project. This simple layout is space efficient without giving up on functionality. Area 22 sq.m.
Свежая идея для дизайна: маленькая прямая кухня в стиле модернизм с обеденным столом, монолитной мойкой, плоскими фасадами, фасадами цвета дерева среднего тона, столешницей из кварцита, бежевым фартуком, фартуком из керамогранитной плитки, техникой под мебельный фасад, полом из керамогранита, островом, бежевым полом и бежевой столешницей для на участке и в саду - отличное фото интерьера
Свежая идея для дизайна: маленькая прямая кухня в стиле модернизм с обеденным столом, монолитной мойкой, плоскими фасадами, фасадами цвета дерева среднего тона, столешницей из кварцита, бежевым фартуком, фартуком из керамогранитной плитки, техникой под мебельный фасад, полом из керамогранита, островом, бежевым полом и бежевой столешницей для на участке и в саду - отличное фото интерьера

This modern kitchen has statement lighting above the island with a dropped wood soffit with wood slats. The island has waterfall ends and most of the appliances are stainless steel. The refrigerator and freezer are paneled with a flush application. The counters, backsplash and hood are all quartzite.

New Home Construction by Freeman Homes, LLC.
Interior Design by Joy Tribout Interiors.
Cabinet Design by Detailed Designs by Denise
Cabinets Provided by Wright Cabinet Shop

Ground floor extension of an end-of-1970s property.
Making the most of an open-plan space with fitted furniture that allows more than one option to accommodate guests when entertaining. The new rear addition has allowed us to create a clean and bright space, as well as to optimize the space flow for what originally were dark and cramped ground floor spaces.

На фото: угловая кухня среднего размера в стиле неоклассика (современная классика) с обеденным столом, с полувстраиваемой мойкой (с передним бортиком), плоскими фасадами, белыми фасадами, столешницей из кварцита, серым фартуком, фартуком из каменной плиты, техникой под мебельный фасад, полом из винила, островом, коричневым полом, серой столешницей и мойкой у окна с

Built in the iconic neighborhood of Mount Curve, just blocks from the lakes, Walker Art Museum, and restaurants, this is city living at its best. Myrtle House is a design-build collaboration with Hage Homes and Regarding Design with expertise in Southern-inspired architecture and gracious interiors. With a charming Tudor exterior and modern interior layout, this house is perfect for all ages.

KitchenCRATE Custom Arrowwood Drive | Countertop: Bedrosians Glacier White Quartzite | Backsplash: Bedrosians Cloe Tile in White | Sink: Blanco Diamond Super Single Bowl in Concrete Gray | Faucet: Kohler Simplice Faucet in Matte Black | Cabinet Paint (Perimeter Uppers): Sherwin-Williams Worldly Gray in Eggshell | Cabinet Paint (Lowers): Sherwin-Williams Adaptive Shade in Eggshell | Cabinet Paint (Island): Sherwin-Williams Rosemary in Eggshell | Wall Paint: Sherwin-Williams Pearly White in Eggshell | For more visit: https://kbcrate.com/kitchencrate-custom-arrowwood-drive-in-riverbank-ca-is-complete/
Кухня с столешницей из кварцита и техникой под мебельный фасад – фото дизайна интерьера
1