Кухня с столешницей из кварцевого агломерата и цветной техникой – фото дизайна интерьера
Сортировать:Популярное за сегодня
121 - 140 из 2 689 фото

Fun architectural and interiors renovation project in Hampshire for designer Tabitha Webb One of a kind, beautiful pink and blue fluted kitchen by Stephen Anthony Design. Construction by Tidal Bespoke. ? @emmalewisphotographer
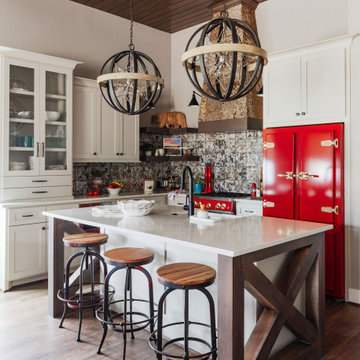
Custom kitchen with retro Big Chill appliances
На фото: п-образная кухня в стиле рустика с обеденным столом, с полувстраиваемой мойкой (с передним бортиком), фасадами в стиле шейкер, белыми фасадами, столешницей из кварцевого агломерата, разноцветным фартуком, цветной техникой, паркетным полом среднего тона, островом, коричневым полом, белой столешницей и деревянным потолком
На фото: п-образная кухня в стиле рустика с обеденным столом, с полувстраиваемой мойкой (с передним бортиком), фасадами в стиле шейкер, белыми фасадами, столешницей из кварцевого агломерата, разноцветным фартуком, цветной техникой, паркетным полом среднего тона, островом, коричневым полом, белой столешницей и деревянным потолком
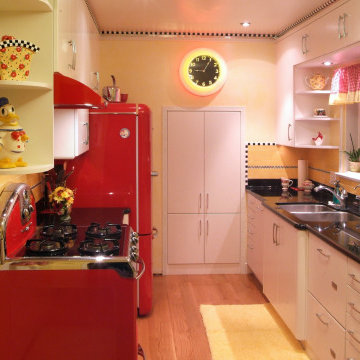
This was a fun re-model with a fun-loving homeowner. Know locally as 'the 50's guy' the homeowner wanted his kitchen to reflect his passion for that decade. Using Northstar appliances from Elmira Stove Works was just the beginning. We complemented the bright red of the appliances with white cabinets and black counters. The homeowner then added the yellow walls and detailed tile work to finish it off. San Luis Kitchen Co.
photo: James DeBrauwere
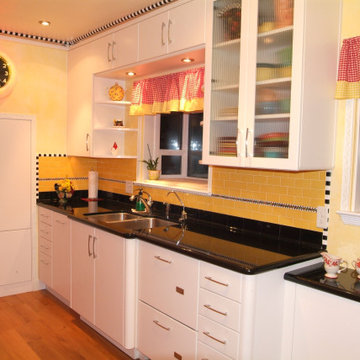
This was a fun re-model with a fun-loving homeowner. Know locally as 'the 50's guy' the homeowner wanted his kitchen to reflect his passion for that decade. Using Northstar appliances from Elmira Stove Works was just the beginning. We complemented the bright red of the appliances with white cabinets and black counters. The homeowner then added the yellow walls and detailed tile work to finish it off. San Luis Kitchen Co.
photo: James DeBrauwere
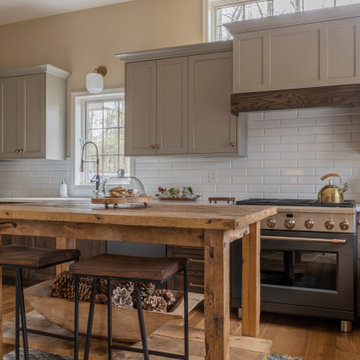
Идея дизайна: отдельная, п-образная кухня среднего размера в стиле неоклассика (современная классика) с врезной мойкой, плоскими фасадами, серыми фасадами, столешницей из кварцевого агломерата, белым фартуком, фартуком из керамогранитной плитки, цветной техникой, светлым паркетным полом, островом, коричневым полом и белой столешницей

By removing a wall, the kitchen was opened up to both the dining room and living room. A structural column for the building was in the middle of the space; by covering it in wood paneling, the column became a distinctive architecture feature helping to define the space. To add lighting to a concrete ceiling, a false ceiling clad in wood was designed to allow for LED can lights; the cove was curved to match the shape of the building. Hardware restored from Broyhill Brasilia furniture was used as cabinet pulls, and the unit’s original Lightolier ceiling light fixtures were rewired and replated.

It all started with a retro red fridge. Next came the teal cabinet paint color, and then the custom island made of reclaimed wood. Of course there is also the shiplap on the ceiling, the 3 different pendant lights, the concrete quartz countertop, and the retro stools. The sum of the parts equals a kitchen that is second to none!
Photo: Picture Perfect House
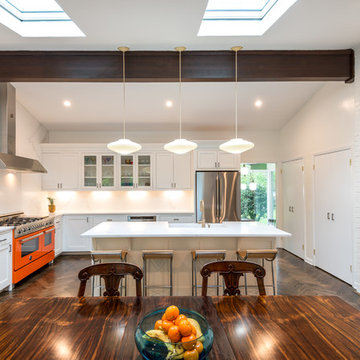
На фото: угловая кухня среднего размера в стиле ретро с обеденным столом, с полувстраиваемой мойкой (с передним бортиком), фасадами в стиле шейкер, белыми фасадами, столешницей из кварцевого агломерата, белым фартуком, фартуком из каменной плиты, цветной техникой, темным паркетным полом, островом, коричневым полом и белой столешницей с
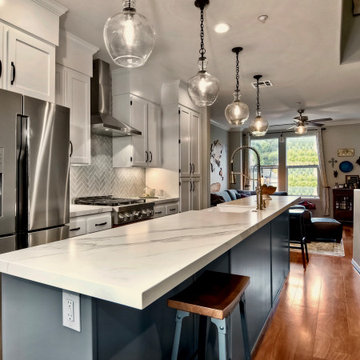
This kitchen is hot! The fire engine red KitchenAid range makes a big statement in this row house kitchen renovation for two hard working first responders. Sherwin Williams Pure White #7005 on the back cabinets and Farrow & Ball's Down Pipe #26 on the island provide a clean and soothing backdrop.
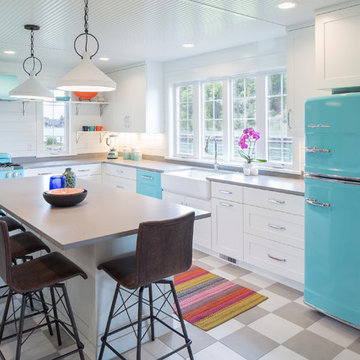
Shiloh Eclipse Frameless Cabinetry Lancaster door style in Polar White on Maple, Big Chill Original Fridge in Turquoise, Big Chill Retro Hood in Turquoise, Big Chill 30" Retro Stove in Turquoise, Big Chill Retro Dishwasher in Turquoise. Photographer: Jeff Tippet
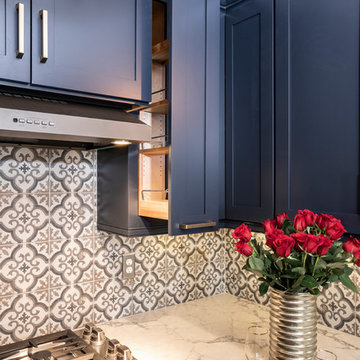
Wellborn Premier Prairie Maple Shaker Doors, Bleu Color, Amerock Satin Brass Bar Pulls, Delta Satin Brass Touch Faucet, Kraus Deep Undermount Sik, Gray Quartz Countertops, GE Profile Slate Gray Matte Finish Appliances, Brushed Gold Light Fixtures, Floor & Decor Printed Porcelain Tiles w/ Vintage Details, Floating Stained Shelves for Coffee Bar, Neptune Synergy Mixed Width Water Proof San Marcos Color Vinyl Snap Down Plank Flooring, Brushed Nickel Outlet Covers, Zline Drop in 30" Cooktop, Rev-a-Shelf Lazy Susan, Double Super Trash Pullout, & Spice Rack, this little Galley has it ALL!
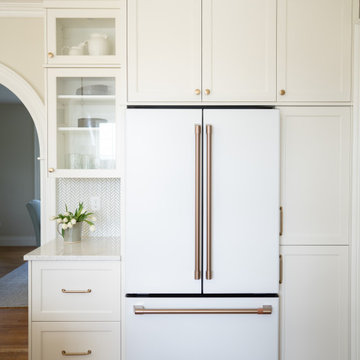
Photography by Lauren Currie
На фото: кухня среднего размера в классическом стиле с обеденным столом, врезной мойкой, плоскими фасадами, белыми фасадами, столешницей из кварцевого агломерата, цветной техникой, светлым паркетным полом, островом и белой столешницей
На фото: кухня среднего размера в классическом стиле с обеденным столом, врезной мойкой, плоскими фасадами, белыми фасадами, столешницей из кварцевого агломерата, цветной техникой, светлым паркетным полом, островом и белой столешницей
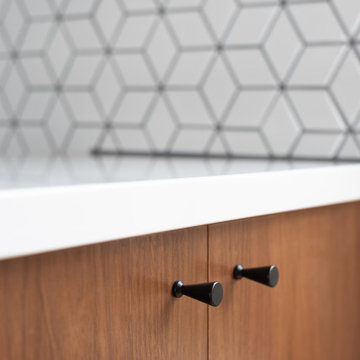
На фото: большая угловая кухня-гостиная в стиле модернизм с врезной мойкой, плоскими фасадами, фасадами цвета дерева среднего тона, столешницей из кварцевого агломерата, белым фартуком, фартуком из керамической плитки, цветной техникой, светлым паркетным полом, островом, коричневым полом и белой столешницей с
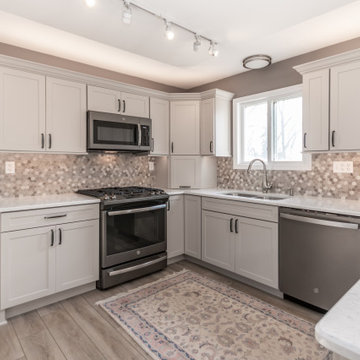
На фото: кухня среднего размера в классическом стиле с врезной мойкой, фасадами в стиле шейкер, бежевыми фасадами, столешницей из кварцевого агломерата, бежевым фартуком, фартуком из мрамора, цветной техникой, полом из винила, полуостровом, бежевым полом и белой столешницей
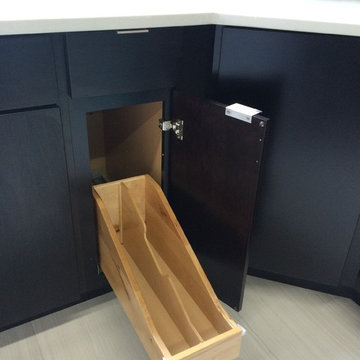
Cabinets:
Waypoint Cabinetry | Maple Espresso & Painted Stone
Countertops:
Caeserstone Countertops - Alpine Mist and
Leathered Lennon Granite
Backsplash:
Topcu Wooden White Marble
Plumbing: Blanco and Shocke
Stove and Hood:
Blue Star

The homeowner prefers a graphic, woodsy look and used the theme in the kitchen nook for soft goods. Fabrics are performance so that pets may enjoy the sunshine on the window bench without worry.

This remodel was located in the Hollywood Hills of Los Angeles.
Свежая идея для дизайна: п-образная кухня среднего размера в стиле ретро с обеденным столом, врезной мойкой, плоскими фасадами, фасадами цвета дерева среднего тона, столешницей из кварцевого агломерата, синим фартуком, фартуком из керамической плитки, цветной техникой, темным паркетным полом, полуостровом, коричневым полом, белой столешницей и двухцветным гарнитуром - отличное фото интерьера
Свежая идея для дизайна: п-образная кухня среднего размера в стиле ретро с обеденным столом, врезной мойкой, плоскими фасадами, фасадами цвета дерева среднего тона, столешницей из кварцевого агломерата, синим фартуком, фартуком из керамической плитки, цветной техникой, темным паркетным полом, полуостровом, коричневым полом, белой столешницей и двухцветным гарнитуром - отличное фото интерьера

Beautiful kitchen remodel in a 1950's mis century modern home in Yellow Springs Ohio The Teal accent tile really sets off the bright orange range hood and stove.
Photo Credit, Kelly Settle Kelly Ann Photography

The owners of this 1930’s craftsman home in West Lafayette were ready to fall in love with their home all over again. To do so, they had to remove the giraffe-inspired flooring, dated wallpaper, and stucco soffits. Beyond the aesthetic appeal of a retro style kitchen design, these homeowners turned to Riverside Construction to plan their kitchen remodel for maximum efficiency—to create useful and efficient storage space, larger countertops, and improve traffic flow.
This complete kitchen gut and remodel involved tearing down walls, including removing a small partition near the stove, to gain much needed square footage. The existing peninsula was relocated to the opposite side of the kitchen, and the range and refrigerator exchanged places for improved functionality. White Shaker style Wellborn cabinets, yellow Retro “Big Chill” appliances and a retro pendant light/fan combo by Fanimation rounded out this bright and airy kitchen remodel.
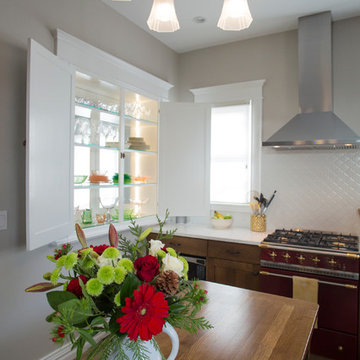
Bronwyn Fargo
На фото: кухня в викторианском стиле с с полувстраиваемой мойкой (с передним бортиком), фасадами в стиле шейкер, фасадами цвета дерева среднего тона, столешницей из кварцевого агломерата, белым фартуком, фартуком из керамической плитки, цветной техникой, паркетным полом среднего тона и островом
На фото: кухня в викторианском стиле с с полувстраиваемой мойкой (с передним бортиком), фасадами в стиле шейкер, фасадами цвета дерева среднего тона, столешницей из кварцевого агломерата, белым фартуком, фартуком из керамической плитки, цветной техникой, паркетным полом среднего тона и островом
Кухня с столешницей из кварцевого агломерата и цветной техникой – фото дизайна интерьера
7