Кухня с столешницей из кварцевого агломерата и цветной техникой – фото дизайна интерьера
Сортировать:
Бюджет
Сортировать:Популярное за сегодня
101 - 120 из 2 689 фото
1 из 3
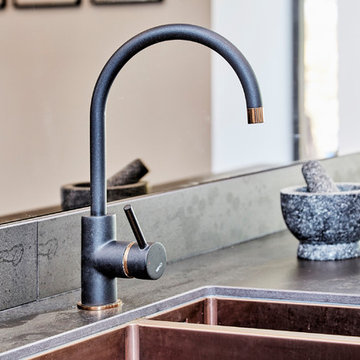
This is one of our recent projects, which was part of a stunning Barn conversion. We saw this project transform from a Cow shed, with raw bricks and mud, through to a beautiful home. The kitchen is a Kuhlmann German handle-less Kitchen in Black supermatt & Magic Grey high gloss, with Copper accents and Dekton Radium worktops. The simple design complements the rustic features of this stunning open plan room. Ovens are Miele Artline Graphite. Installation by Boxwood Joinery Dekton worktops installed by Stone Connection Photos by muratphotography.com
Bespoke table, special order from Ennis and Brown.

Wellborn Premier Prairie Maple Shaker Doors, Bleu Color, Amerock Satin Brass Bar Pulls, Delta Satin Brass Touch Faucet, Kraus Deep Undermount Sik, Gray Quartz Countertops, GE Profile Slate Gray Matte Finish Appliances, Brushed Gold Light Fixtures, Floor & Decor Printed Porcelain Tiles w/ Vintage Details, Floating Stained Shelves for Coffee Bar, Neptune Synergy Mixed Width Water Proof San Marcos Color Vinyl Snap Down Plank Flooring, Brushed Nickel Outlet Covers, Zline Drop in 30" Cooktop, Rev-a-Shelf Lazy Susan, Double Super Trash Pullout, & Spice Rack, this little Galley has it ALL!

Beautiful kitchen remodel in a 1950's mis century modern home in Yellow Springs Ohio The Teal accent tile really sets off the bright orange range hood and stove.
Photo Credit, Kelly Settle Kelly Ann Photography
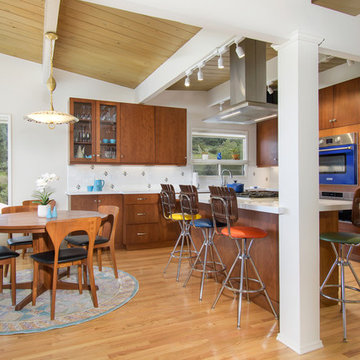
cobolt blue star single oven
Источник вдохновения для домашнего уюта: угловая кухня среднего размера в стиле ретро с обеденным столом, врезной мойкой, плоскими фасадами, фасадами цвета дерева среднего тона, столешницей из кварцевого агломерата, белым фартуком, фартуком из керамической плитки, цветной техникой, светлым паркетным полом, островом и белой столешницей
Источник вдохновения для домашнего уюта: угловая кухня среднего размера в стиле ретро с обеденным столом, врезной мойкой, плоскими фасадами, фасадами цвета дерева среднего тона, столешницей из кварцевого агломерата, белым фартуком, фартуком из керамической плитки, цветной техникой, светлым паркетным полом, островом и белой столешницей
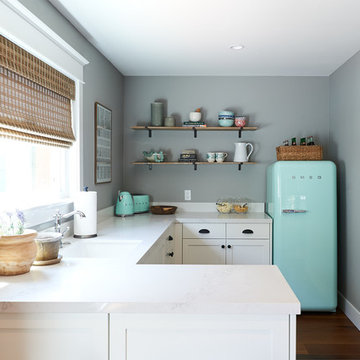
Samantha Goh
На фото: отдельная, п-образная кухня среднего размера в морском стиле с врезной мойкой, фасадами в стиле шейкер, белыми фасадами, столешницей из кварцевого агломерата, белым фартуком, островом, коричневым полом, цветной техникой и темным паркетным полом
На фото: отдельная, п-образная кухня среднего размера в морском стиле с врезной мойкой, фасадами в стиле шейкер, белыми фасадами, столешницей из кварцевого агломерата, белым фартуком, островом, коричневым полом, цветной техникой и темным паркетным полом

Denash Photography, designed by Jenny Rausch
Свежая идея для дизайна: маленькая угловая кухня-гостиная в морском стиле с белыми фасадами, разноцветным фартуком, цветной техникой, островом, врезной мойкой, фасадами с декоративным кантом, столешницей из кварцевого агломерата, фартуком из плитки мозаики и паркетным полом среднего тона для на участке и в саду - отличное фото интерьера
Свежая идея для дизайна: маленькая угловая кухня-гостиная в морском стиле с белыми фасадами, разноцветным фартуком, цветной техникой, островом, врезной мойкой, фасадами с декоративным кантом, столешницей из кварцевого агломерата, фартуком из плитки мозаики и паркетным полом среднего тона для на участке и в саду - отличное фото интерьера

Kitchen Design by Robin Swarts for Highland Design Gallery in collaboration with Kandrac & Kole Interior Designs, Inc. Contractor: Swarts & Co. Photo © Jill Buckner
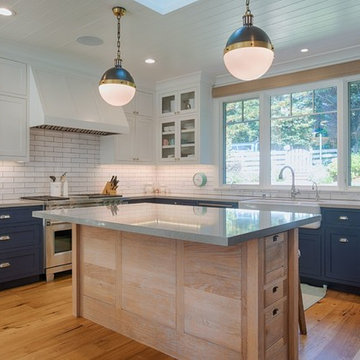
Источник вдохновения для домашнего уюта: п-образная кухня среднего размера в стиле кантри с обеденным столом, с полувстраиваемой мойкой (с передним бортиком), фасадами с утопленной филенкой, синими фасадами, столешницей из кварцевого агломерата, белым фартуком, фартуком из плитки кабанчик, цветной техникой, светлым паркетным полом, островом, бежевым полом и бежевой столешницей
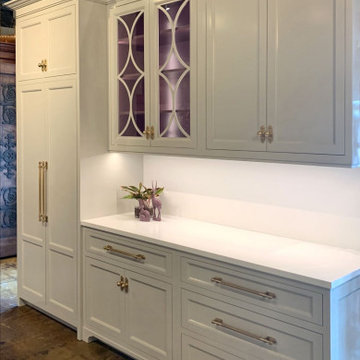
If you're looking for inspiration, we invite you to visit our showroom where you can explore our new kitchen displays. New designs, materials, lighting and accessories, along with our trademark hand carved kitchens, custom interiors and furniture. We are here to help you make the right choices and help you with your project. Our team will guide you through the design-build process in its entirety, from the preliminary design to the complete installation.
WL Kitchen & Home Showroom:
100 US Highway 46 E, Lodi, NJ, 07644.
Visit our showroom photo gallery in
wlkitchenandhome.com
.
.
.
.
#kitchenstore #kitchenshowroom #furnitureshowroom #kitchendesigner #customkitchen #traditionalkitchen #traditionaldesign #modernkitchen #moderndesign #newjerseykitchens #newyorkkitchens #dreamkitchen #customfurniture #custompulls #customknobs #kitchencontractor #luxurykitchens #luxurydesign #residentialdesign #furnituredesign #furnituremaker #kitcheninspo #bespokedesign #kitchenremodel #islandcabinet #handcarved #kitchenhoods #homeinteriors #woodwork #woodworkstore
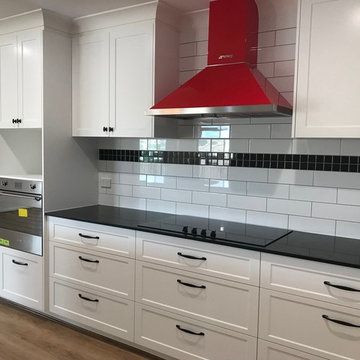
Monochrome kitchen with loads of storage and a pop of colour with a gorgeous Smeg Canopy Rangehood, underslung sink, cookbook nooks and Blum pullout pantry.

A British client requested an 'unfitted' look. Robinson Interiors was called in to help create a space that appeared built up over time, with vintage elements. For this kitchen reclaimed wood was used along with three distinctly different cabinet finishes (Stained Wood, Ivory, and Vintage Green), multiple hardware styles (Black, Bronze and Pewter) and two different backsplash tiles. We even used some freestanding furniture (A vintage French armoire) to give it that European cottage feel. A fantastic 'SubZero 48' Refrigerator, a British Racing Green Aga stove, the super cool Waterstone faucet with farmhouse sink all hep create a quirky, fun, and eclectic space! We also included a few distinctive architectural elements, like the Oculus Window Seat (part of a bump-out addition at one end of the space) and an awesome bronze compass inlaid into the newly installed hardwood floors. This bronze plaque marks a pivotal crosswalk central to the home's floor plan. Finally, the wonderful purple and green color scheme is super fun and definitely makes this kitchen feel like springtime all year round! Masterful use of Pantone's Color of the year, Ultra Violet, keeps this traditional cottage kitchen feeling fresh and updated.

Shaker style oak kitchen painted in Farrow & Ball Pavilion Gray with Bianco Venato engineered quartz worktop. The island has a built in exposed oak breakfast bar with beech stools. It also features under mounted Shaws double farmhouse style sink. The three Lightyears Caravaggio steel hanging pendant lights add a subtle touch of colour. Cole and Son Woods wallpaper beautifully compliments the kitchen with floating oak shelves, oak mantelpiece and colourful ceramics adding the finishing touches this stunning kitchen.
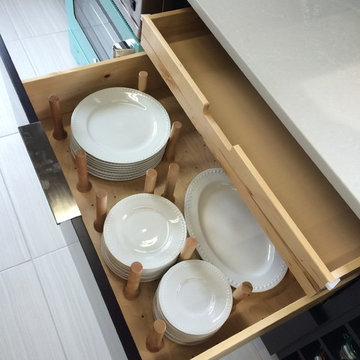
Cabinets:
Waypoint Cabinetry | Maple Espresso & Painted Stone
Countertops:
Caeserstone Countertops - Alpine Mist and
Leathered Lennon Granite
Backsplash:
Topcu Wooden White Marble
Plumbing: Blanco and Shocke
Stove and Hood:
Blue Star
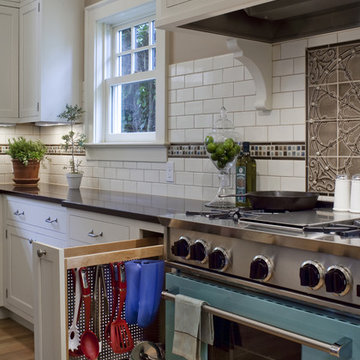
This kitchen was designed with family in mind. With prep, clean-up, cooking, and baking zones, this functional layout allows for multiple family members to pitch in without getting under foot. Stunning custom tiles spice up the white back splash and the Blue Star range adds a pop of color.
Photos: Eckert & Eckert Photography
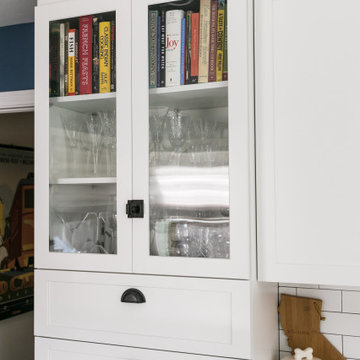
На фото: параллельная кухня среднего размера в стиле фьюжн с обеденным столом, с полувстраиваемой мойкой (с передним бортиком), фасадами в стиле шейкер, белыми фасадами, столешницей из кварцевого агломерата, белым фартуком, фартуком из керамической плитки, цветной техникой, полом из винила, черным полом и белой столешницей без острова
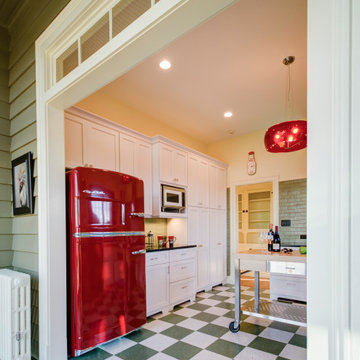
Пример оригинального дизайна: п-образная кухня среднего размера в стиле ретро с обеденным столом, фасадами в стиле шейкер, белыми фасадами, столешницей из кварцевого агломерата, белым фартуком, фартуком из плитки кабанчик, цветной техникой, полом из винила, островом, разноцветным полом и черной столешницей
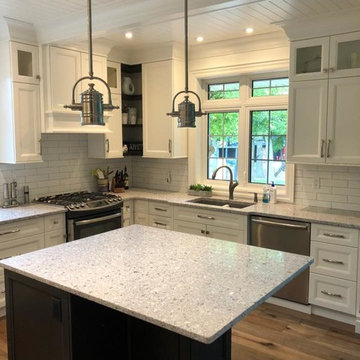
Идея дизайна: отдельная, п-образная кухня среднего размера в стиле кантри с врезной мойкой, фасадами с утопленной филенкой, белыми фасадами, столешницей из кварцевого агломерата, цветной техникой, островом и белой столешницей
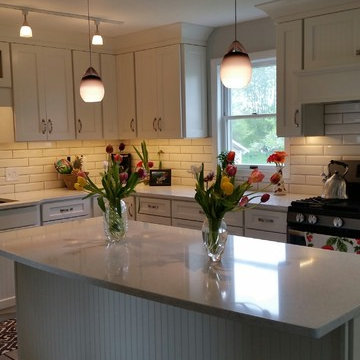
Beadboard on back of island.
Идея дизайна: угловая кухня среднего размера в стиле кантри с обеденным столом, врезной мойкой, фасадами в стиле шейкер, белыми фасадами, столешницей из кварцевого агломерата, белым фартуком, фартуком из плитки кабанчик, цветной техникой, полом из керамической плитки, островом, серым полом и белой столешницей
Идея дизайна: угловая кухня среднего размера в стиле кантри с обеденным столом, врезной мойкой, фасадами в стиле шейкер, белыми фасадами, столешницей из кварцевого агломерата, белым фартуком, фартуком из плитки кабанчик, цветной техникой, полом из керамической плитки, островом, серым полом и белой столешницей
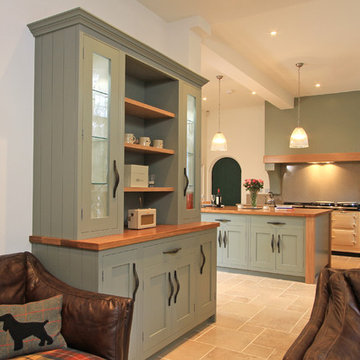
Off to the other side of the kitchen is a small snug leading off to a utility and office area. In the transitional area between the two we created a bespoke dresser unit. This uses shaker style doors painted in Farrow and Ball Pigeon with v-groove side panels, oak countertop and shelves as well as glass front doors with glass shelves and lighting.

This luxury dream kitchen was the vision of Diane Berry for her retired clients based in Cheshire. They wanted a kitchen that had lots of worktop and storage space, an island and space for a TV and a couple of chairs and two dining tables one large for entertaining and a small area for casual dining for two to six.
The design has an extra tall extension to help bring in a feeling of light and space, allowing natural light to flood to the back of the room. Diane used some amazing materials, the dark oak cross grain doors, Dekton concrete worktops and Miele graphite grey ovens. Buster and Punch pendant lights add the finishing touches and some amazing pieces of modern art add the personality of the clients.
Super large format floor tiles bring a simple calm base for the room and help with the work factor of the fully mitred Dekton island, the angled knee recess for the bar stools draws in the angled ceiling and roof lights above the bookcase, and in this area Acupanel vertical timber wall neatly opens to allow access to service neatly concealed behind.
Diane Berry and her team worked closely with Prime construction ltd who carried out the construction works, lots of hard work by many tradesmen brought this dream kitchen to fruition.
Кухня с столешницей из кварцевого агломерата и цветной техникой – фото дизайна интерьера
6