Кухня с столешницей из известняка и фартуком из известняка – фото дизайна интерьера
Сортировать:
Бюджет
Сортировать:Популярное за сегодня
121 - 140 из 437 фото
1 из 3
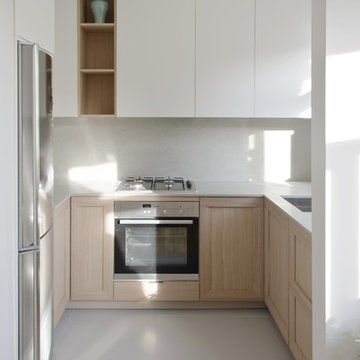
New kitchen was designed in natural and warm tones, featuring oak base cabinets and white wall cabinets to keep the room more light and neutral. Beautiful grey limestone was used for both: worktop and a full-height splashback. Floor tiles in a matching grey colour were fitted in the kitchen to have a visual gap between two different wooden finishes: wooden floor in the dining room and kitchen base cabinets.
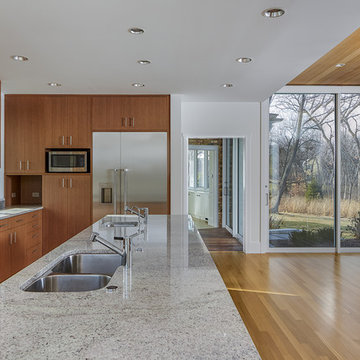
Photographer: Jon Miller Architectural Photography
Custom cabinets and built-in appliances and storage make for a truly fitted look. Glass door upper cabinets mounted in front of windows create a natural glow to uniquely illuminate the space.
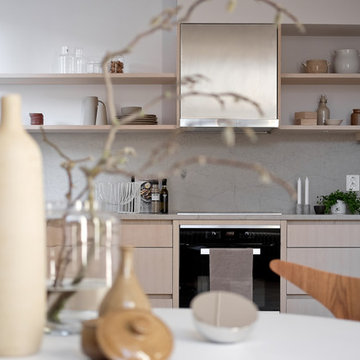
Fotograf: Patric, Inne Stockholm AB
Пример оригинального дизайна: угловая кухня-гостиная среднего размера в скандинавском стиле с врезной мойкой, столешницей из известняка, фартуком из известняка, техникой из нержавеющей стали и светлым паркетным полом без острова
Пример оригинального дизайна: угловая кухня-гостиная среднего размера в скандинавском стиле с врезной мойкой, столешницей из известняка, фартуком из известняка, техникой из нержавеющей стали и светлым паркетным полом без острова
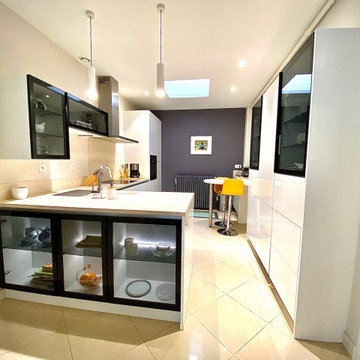
Nous avions pour objectif ici de moderniser la cuisine existante. En effet, les clients trouvaient la pièce bien trop sombre, et pour cause! les anciens plans étaient dans des tons de marron foncé, les murs n'avaient pas été refait depuis des années. En somme elle méritait un bon coup de neuf! voici donc le résultat, nous avons conservé le sol en marbre, nous avons déplacé le gros radiateur vers le fond pour pouvoir optimiser un espace petit déjeuner. Nous avons aussi repensé le "presqu’îlot" pour qu'il y ai un maximum de rangements. Le rendu est sans appel et nos clients sont heureux!
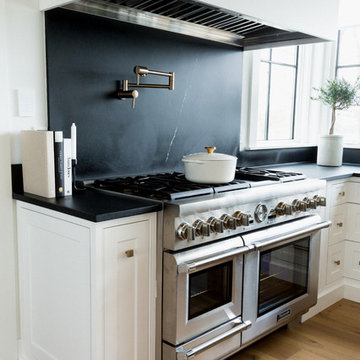
Two-toned white and navy blue transitional kitchen with brass hardware and accents.
Custom Cabinetry: Thorpe Concepts
Photography: Young Glass Photography
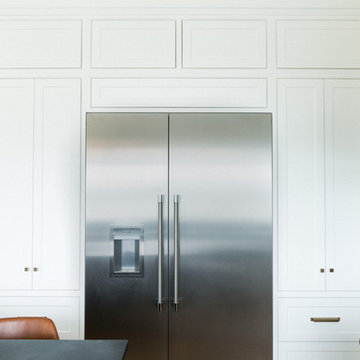
Two-toned white and navy blue transitional kitchen with brass hardware and accents.
Custom Cabinetry: Thorpe Concepts
Photography: Young Glass Photography
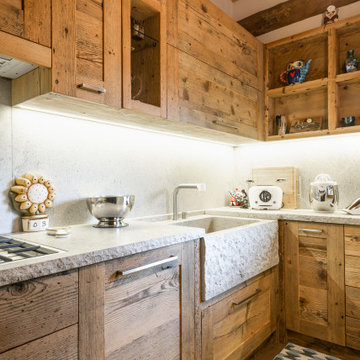
На фото: маленькая п-образная кухня-гостиная в стиле рустика с с полувстраиваемой мойкой (с передним бортиком), фасадами с утопленной филенкой, фасадами цвета дерева среднего тона, столешницей из известняка, серым фартуком, фартуком из известняка, техникой из нержавеющей стали, паркетным полом среднего тона и серой столешницей без острова для на участке и в саду с
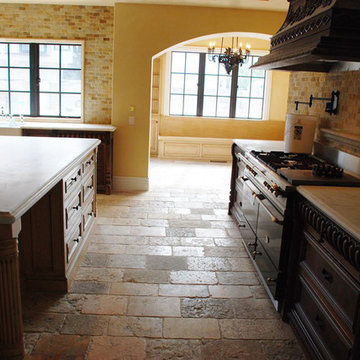
Reclaimed ‘Dalle de Bourgogne’ pavers by Architectural Stone Decor.
www.archstonedecor.ca | sales@archstonedecor.ca | (437) 800-8300
The ancient Dalle de Bourgogne stone pavers have been reclaimed from different locations across the Mediterranean making them unique in their warm color mixtures and patinas and their exquisite beauty.
They have been calibrated to 5/8” in thickness to ease installation of modern use. They come in random sizes and could be installed in either a running bond formation or a random ‘Versailles’ pattern.
Their durable nature makes them an excellent choice for indoor and outdoor use. They are unaffected by extreme climate and easily withstand heavy use due to the nature of their hard molecular structure.
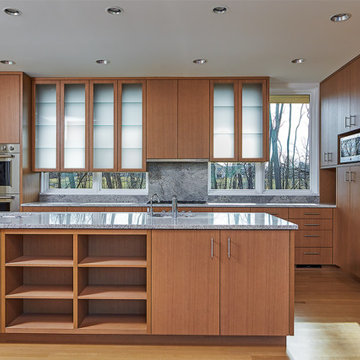
Photographer: Jon Miller Architectural Photography
Custom cabinets and built-in appliances and storage make for a truly fitted look. Glass door upper cabinets mounted in front of windows create a natural glow to uniquely illuminate the space.
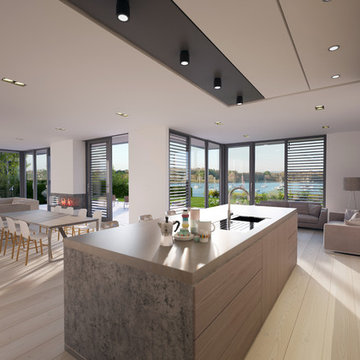
Open Plan Kitchen / Dining / Living area
Идея дизайна: большая прямая кухня-гостиная в современном стиле с монолитной мойкой, плоскими фасадами, светлыми деревянными фасадами, столешницей из известняка, бежевым фартуком, фартуком из известняка, техникой из нержавеющей стали, светлым паркетным полом, островом, коричневым полом и бежевой столешницей
Идея дизайна: большая прямая кухня-гостиная в современном стиле с монолитной мойкой, плоскими фасадами, светлыми деревянными фасадами, столешницей из известняка, бежевым фартуком, фартуком из известняка, техникой из нержавеющей стали, светлым паркетным полом, островом, коричневым полом и бежевой столешницей
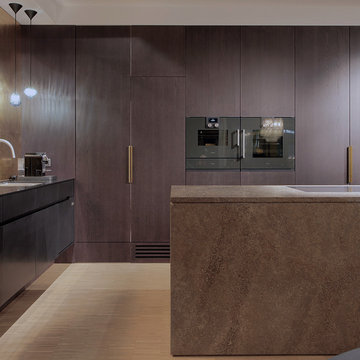
Küchenblock Showroom Viva Disegno, München
Свежая идея для дизайна: прямая кухня в современном стиле с обеденным столом, столешницей из известняка, паркетным полом среднего тона, островом, накладной мойкой, плоскими фасадами, серыми фасадами, желтым фартуком, фартуком из известняка, техникой из нержавеющей стали и бежевым полом - отличное фото интерьера
Свежая идея для дизайна: прямая кухня в современном стиле с обеденным столом, столешницей из известняка, паркетным полом среднего тона, островом, накладной мойкой, плоскими фасадами, серыми фасадами, желтым фартуком, фартуком из известняка, техникой из нержавеющей стали и бежевым полом - отличное фото интерьера
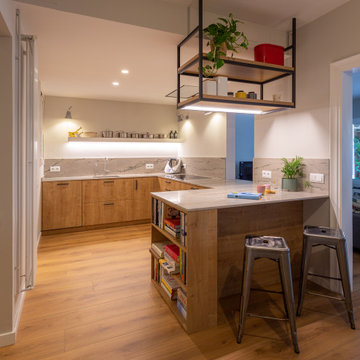
Reforma de cocina a cargo de la empresa Meine Kuchen en Barcelona.
Fotografías: Julen Esnal
Идея дизайна: большая п-образная кухня-гостиная в современном стиле с одинарной мойкой, фасадами цвета дерева среднего тона, столешницей из известняка, бежевым фартуком, фартуком из известняка, техникой из нержавеющей стали, паркетным полом среднего тона, полуостровом, коричневым полом, бежевой столешницей и многоуровневым потолком
Идея дизайна: большая п-образная кухня-гостиная в современном стиле с одинарной мойкой, фасадами цвета дерева среднего тона, столешницей из известняка, бежевым фартуком, фартуком из известняка, техникой из нержавеющей стали, паркетным полом среднего тона, полуостровом, коричневым полом, бежевой столешницей и многоуровневым потолком
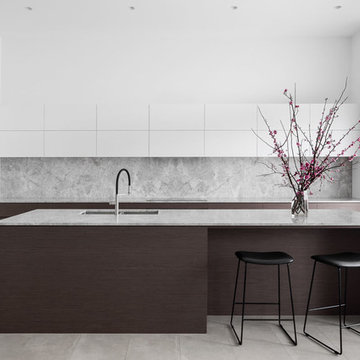
Dylan Lark
На фото: кухня в современном стиле с врезной мойкой, темными деревянными фасадами, столешницей из известняка, серым фартуком, фартуком из известняка, полом из керамической плитки, островом, серым полом и серой столешницей
На фото: кухня в современном стиле с врезной мойкой, темными деревянными фасадами, столешницей из известняка, серым фартуком, фартуком из известняка, полом из керамической плитки, островом, серым полом и серой столешницей
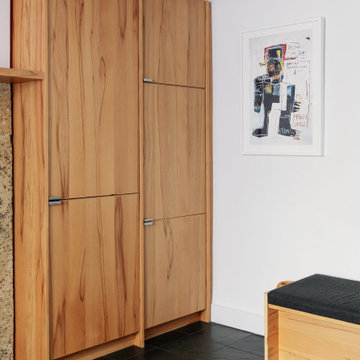
Свежая идея для дизайна: угловая кухня среднего размера в современном стиле с обеденным столом, накладной мойкой, плоскими фасадами, фасадами цвета дерева среднего тона, столешницей из известняка, серым фартуком, фартуком из известняка, черной техникой, полом из сланца, серым полом и серой столешницей без острова - отличное фото интерьера
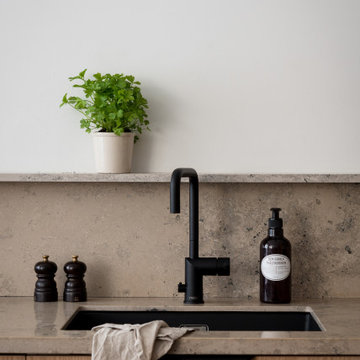
Ny lucka - livfulla FLAT OAK till IKEA stommar.
Vår nya designserie FLAT, som vi tagit fram i samarbete med livsstils influencern Elin Skoglund, är en elegant slät lucka i ek. Luckor och fronter har ett slätt fanér i olika bredder och skapar på så sätt ett levande uttryck.
Luckorna är anpassade till IKEAs köks- och garderobstommar. Varje kök och garderob får med de här luckorna sitt unika utseende. Ett vackert trähantverk
i ek som blir hållbara lösningar med mycket känsla och värme hemma hos dig till ett mycket bra pris.
New front - vibrant FLAT OAK for IKEA bases.
Our new FLAT design series, which we have developed in collaboration with the lifestyle influencer Elin Skoglund, is an elegant smooth front in oak. Doors and fronts have a smooth veneer in different widths, thus creating a vivid expression.
The doors are adapted to IKEA's kitchen and wardrobe bases. Every kitchen and wardrobe with these doors get their unique look. A beautiful wooden craft in oak that becomes sustainable solutions with a lot of feeling and warmth at your home at a very good price.
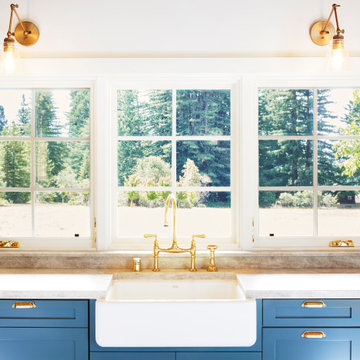
На фото: угловая кухня среднего размера в стиле кантри с обеденным столом, с полувстраиваемой мойкой (с передним бортиком), фасадами в стиле шейкер, синими фасадами, столешницей из известняка, бежевым фартуком, фартуком из известняка, техникой из нержавеющей стали, светлым паркетным полом, островом, коричневым полом, бежевой столешницей и балками на потолке с

Location: Silver Lake, Los Angeles, CA, USA
A lovely small one story bungalow in the arts and craft style was the original house.
An addition of an entire second story and a portion to the back of the house to accommodate a growing family, for a 4 bedroom 3 bath new house family room and music room.
The owners a young couple from central and South America, are movie producers
The addition was a challenging one since we had to preserve the existing kitchen from a previous remodel and the old and beautiful original 1901 living room.
The stair case was inserted in one of the former bedrooms to access the new second floor.
The beam structure shown in the stair case and the master bedroom are indeed the structure of the roof exposed for more drama and higher ceilings.
The interiors where a collaboration with the owner who had a good idea of what she wanted.
Juan Felipe Goldstein Design Co.
Photographed by:
Claudio Santini Photography
12915 Greene Avenue
Los Angeles CA 90066
Mobile 310 210 7919
Office 310 578 7919
info@claudiosantini.com
www.claudiosantini.com
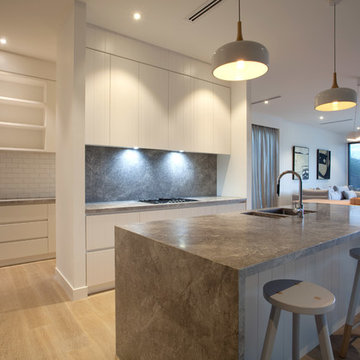
На фото: параллельная кухня в современном стиле с кладовкой, врезной мойкой, белыми фасадами, столешницей из известняка, серым фартуком, фартуком из известняка, белой техникой, светлым паркетным полом, островом, коричневым полом и серой столешницей с
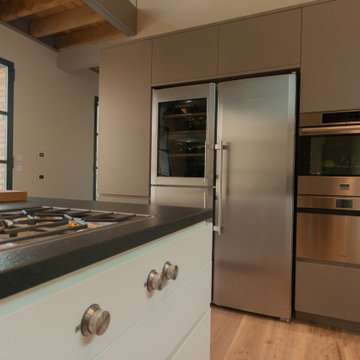
parete colonne con frigor side by side cantina, forno, abbattitore,depuratore acqua
Пример оригинального дизайна: большая параллельная кухня-гостиная в стиле лофт с врезной мойкой, плоскими фасадами, белыми фасадами, столешницей из известняка, черным фартуком, фартуком из известняка, техникой из нержавеющей стали, паркетным полом среднего тона, островом и черной столешницей
Пример оригинального дизайна: большая параллельная кухня-гостиная в стиле лофт с врезной мойкой, плоскими фасадами, белыми фасадами, столешницей из известняка, черным фартуком, фартуком из известняка, техникой из нержавеющей стали, паркетным полом среднего тона, островом и черной столешницей
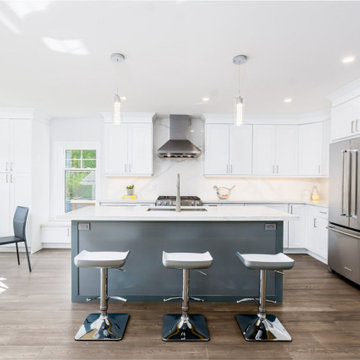
На фото: большая угловая кухня в белых тонах с отделкой деревом в стиле модернизм с обеденным столом, врезной мойкой, фасадами с утопленной филенкой, белыми фасадами, столешницей из известняка, белым фартуком, фартуком из известняка, техникой из нержавеющей стали, паркетным полом среднего тона, островом, коричневым полом, белой столешницей и сводчатым потолком
Кухня с столешницей из известняка и фартуком из известняка – фото дизайна интерьера
7