Кухня с столешницей из бетона и фартуком из дерева – фото дизайна интерьера
Сортировать:
Бюджет
Сортировать:Популярное за сегодня
21 - 40 из 205 фото
1 из 3
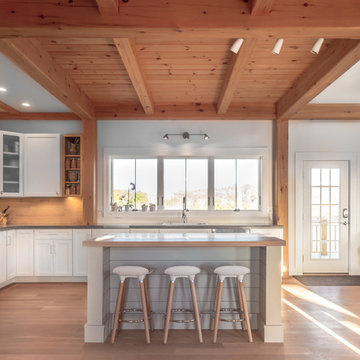
Scandinavian modern kitchen with white oak floors, island top and backsplash.
Стильный дизайн: угловая кухня среднего размера в скандинавском стиле с обеденным столом, одинарной мойкой, плоскими фасадами, белыми фасадами, столешницей из бетона, бежевым фартуком, фартуком из дерева, техникой из нержавеющей стали, светлым паркетным полом, островом и бежевым полом - последний тренд
Стильный дизайн: угловая кухня среднего размера в скандинавском стиле с обеденным столом, одинарной мойкой, плоскими фасадами, белыми фасадами, столешницей из бетона, бежевым фартуком, фартуком из дерева, техникой из нержавеющей стали, светлым паркетным полом, островом и бежевым полом - последний тренд
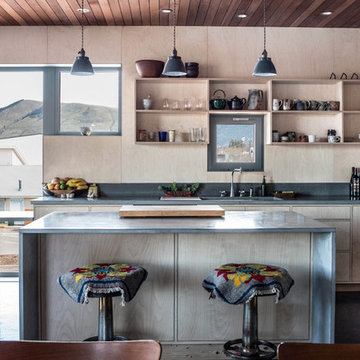
Modern open kitchen flooded with light by a wall of windows. Ventilation provided by single Tilt Only window above sink. The entire kitchen is encompassed in light wood panels. The open wood shelving mirrors the surrounding wood, seamlessly integrating the discreet open storage.

Photo Credit: Dustin @ Rockhouse Motion
Пример оригинального дизайна: маленькая п-образная кухня в стиле рустика с обеденным столом, с полувстраиваемой мойкой (с передним бортиком), фасадами в стиле шейкер, искусственно-состаренными фасадами, столешницей из бетона, коричневым фартуком, фартуком из дерева, техникой из нержавеющей стали, бетонным полом, островом и серым полом для на участке и в саду
Пример оригинального дизайна: маленькая п-образная кухня в стиле рустика с обеденным столом, с полувстраиваемой мойкой (с передним бортиком), фасадами в стиле шейкер, искусственно-состаренными фасадами, столешницей из бетона, коричневым фартуком, фартуком из дерева, техникой из нержавеющей стали, бетонным полом, островом и серым полом для на участке и в саду
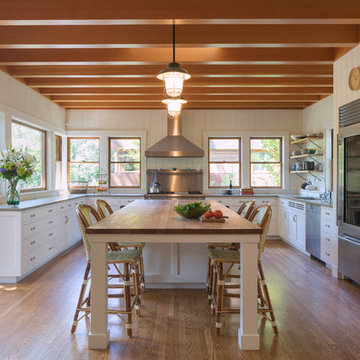
Michael Hospelt Photography
На фото: большая п-образная кухня в стиле модернизм с обеденным столом, белыми фасадами, столешницей из бетона, техникой из нержавеющей стали, паркетным полом среднего тона, островом, врезной мойкой, фасадами в стиле шейкер, белым фартуком, фартуком из дерева и коричневым полом с
На фото: большая п-образная кухня в стиле модернизм с обеденным столом, белыми фасадами, столешницей из бетона, техникой из нержавеющей стали, паркетным полом среднего тона, островом, врезной мойкой, фасадами в стиле шейкер, белым фартуком, фартуком из дерева и коричневым полом с
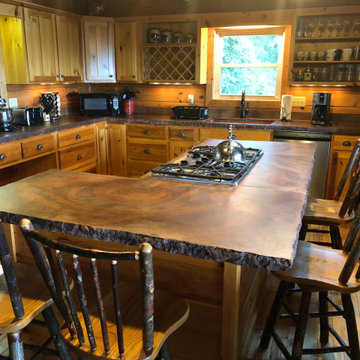
На фото: угловая кухня среднего размера в стиле рустика с обеденным столом, с полувстраиваемой мойкой (с передним бортиком), столешницей из бетона, желтым фартуком, фартуком из дерева, техникой из нержавеющей стали, островом, коричневой столешницей, фасадами в стиле шейкер, светлыми деревянными фасадами и светлым паркетным полом с
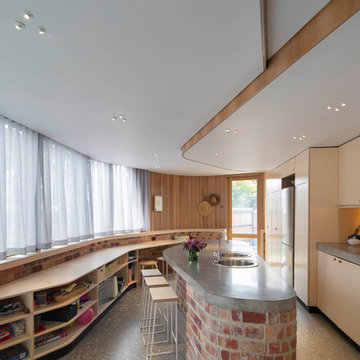
John Gollings
Идея дизайна: параллельная, отдельная кухня среднего размера в современном стиле с плоскими фасадами, светлыми деревянными фасадами, столешницей из бетона, бежевым фартуком, техникой из нержавеющей стали, островом, серым полом, фартуком из дерева и шторами на окнах
Идея дизайна: параллельная, отдельная кухня среднего размера в современном стиле с плоскими фасадами, светлыми деревянными фасадами, столешницей из бетона, бежевым фартуком, техникой из нержавеющей стали, островом, серым полом, фартуком из дерева и шторами на окнах

Пример оригинального дизайна: параллельная кухня среднего размера в современном стиле с обеденным столом, врезной мойкой, черными фасадами, столешницей из бетона, фартуком из дерева, техникой из нержавеющей стали, бетонным полом, островом, зеленым полом, белой столешницей и сводчатым потолком

Architectural advisement, Interior Design, Custom Furniture Design & Art Curation by Chango & Co.
Architecture by Crisp Architects
Construction by Structure Works Inc.
Photography by Sarah Elliott
See the feature in Domino Magazine
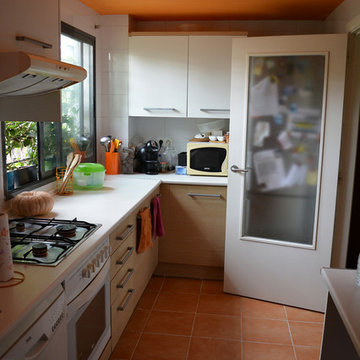
El suelo, techo y muebles anteriores daban sensación de "pequeñes" y desorden por sus colores y materiales y por eso se ha optado por prolongar el mismo suelo del resto de la vivienda hasta la cocina y aumentando la luminosidad (y por lo tanto el efecto de mayor volumen) gracias al uso de acabados claros aunque con un toque de calidez que da la textura de madera elegida para los frentes y puertas. Como único contraste se ha decidido poner una encimera efecto cemento que acompañe el acero de los electrodomésticos.
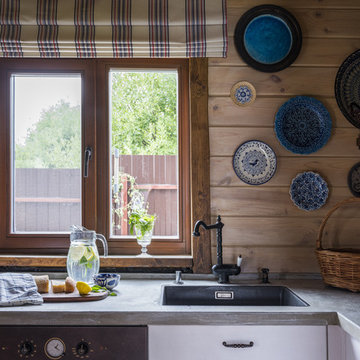
Дина Александрова
На фото: отдельная, п-образная кухня среднего размера в стиле рустика с врезной мойкой, фасадами с декоративным кантом, белыми фасадами, столешницей из бетона, бежевым фартуком, фартуком из дерева, цветной техникой, темным паркетным полом, коричневым полом и серой столешницей без острова с
На фото: отдельная, п-образная кухня среднего размера в стиле рустика с врезной мойкой, фасадами с декоративным кантом, белыми фасадами, столешницей из бетона, бежевым фартуком, фартуком из дерева, цветной техникой, темным паркетным полом, коричневым полом и серой столешницей без острова с
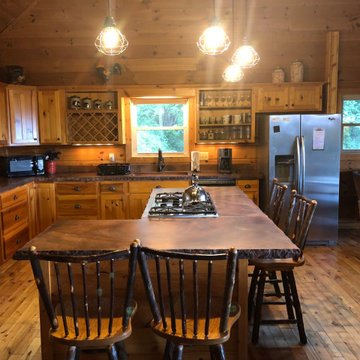
Свежая идея для дизайна: угловая кухня среднего размера в стиле рустика с обеденным столом, с полувстраиваемой мойкой (с передним бортиком), фасадами в стиле шейкер, светлыми деревянными фасадами, столешницей из бетона, желтым фартуком, фартуком из дерева, техникой из нержавеющей стали, светлым паркетным полом, островом и коричневой столешницей - отличное фото интерьера
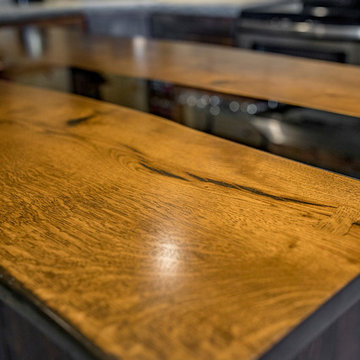
Photo Credit: Dustin @ Rockhouse Motion
На фото: маленькая п-образная кухня в стиле рустика с обеденным столом, с полувстраиваемой мойкой (с передним бортиком), фасадами в стиле шейкер, искусственно-состаренными фасадами, столешницей из бетона, коричневым фартуком, фартуком из дерева, техникой из нержавеющей стали, бетонным полом, островом и серым полом для на участке и в саду с
На фото: маленькая п-образная кухня в стиле рустика с обеденным столом, с полувстраиваемой мойкой (с передним бортиком), фасадами в стиле шейкер, искусственно-состаренными фасадами, столешницей из бетона, коричневым фартуком, фартуком из дерева, техникой из нержавеющей стали, бетонным полом, островом и серым полом для на участке и в саду с
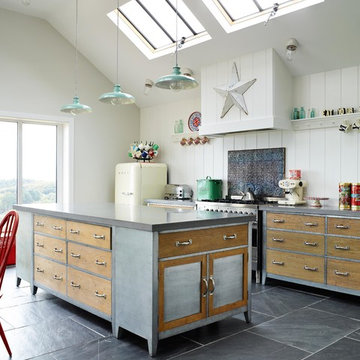
Set in the pretty seaside town of Scarborough, these polished concrete worktops and island sit in this beautiful cosy kitchen. The clients wanted the kitchen to resemble their quirky and fun sense of style. Using polished concrete to top reclaimed up-cycled cabinetry. This mix works perfectly to provide juxtaposition between contemporary and traditional materials. The casting process creates imperfections in the surface exposing the natural beauty and character of concrete.
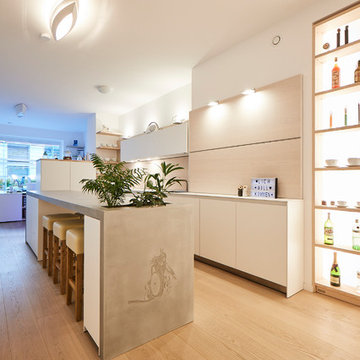
Пример оригинального дизайна: большая параллельная кухня-гостиная в стиле модернизм с монолитной мойкой, плоскими фасадами, белыми фасадами, столешницей из бетона, бежевым фартуком, фартуком из дерева, белой техникой, паркетным полом среднего тона, островом, коричневым полом и серой столешницей
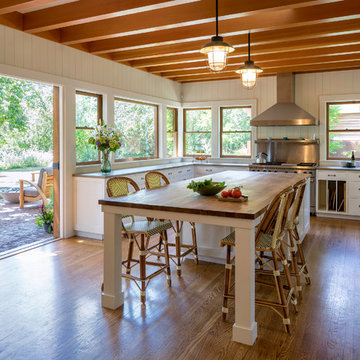
Michael Hospelt Photography
На фото: большая п-образная кухня в стиле модернизм с врезной мойкой, белыми фасадами, паркетным полом среднего тона, островом, обеденным столом, фасадами в стиле шейкер, столешницей из бетона, белым фартуком, фартуком из дерева, техникой из нержавеющей стали и коричневым полом
На фото: большая п-образная кухня в стиле модернизм с врезной мойкой, белыми фасадами, паркетным полом среднего тона, островом, обеденным столом, фасадами в стиле шейкер, столешницей из бетона, белым фартуком, фартуком из дерева, техникой из нержавеющей стали и коричневым полом

The clients called me on the recommendation from a neighbor of mine who had met them at a conference and learned of their need for an architect. They contacted me and after meeting to discuss their project they invited me to visit their site, not far from White Salmon in Washington State.
Initially, the couple discussed building a ‘Weekend’ retreat on their 20± acres of land. Their site was in the foothills of a range of mountains that offered views of both Mt. Adams to the North and Mt. Hood to the South. They wanted to develop a place that was ‘cabin-like’ but with a degree of refinement to it and take advantage of the primary views to the north, south and west. They also wanted to have a strong connection to their immediate outdoors.
Before long my clients came to the conclusion that they no longer perceived this as simply a weekend retreat but were now interested in making this their primary residence. With this new focus we concentrated on keeping the refined cabin approach but needed to add some additional functions and square feet to the original program.
They wanted to downsize from their current 3,500± SF city residence to a more modest 2,000 – 2,500 SF space. They desired a singular open Living, Dining and Kitchen area but needed to have a separate room for their television and upright piano. They were empty nesters and wanted only two bedrooms and decided that they would have two ‘Master’ bedrooms, one on the lower floor and the other on the upper floor (they planned to build additional ‘Guest’ cabins to accommodate others in the near future). The original scheme for the weekend retreat was only one floor with the second bedroom tucked away on the north side of the house next to the breezeway opposite of the carport.
Another consideration that we had to resolve was that the particular location that was deemed the best building site had diametrically opposed advantages and disadvantages. The views and primary solar orientations were also the source of the prevailing winds, out of the Southwest.
The resolve was to provide a semi-circular low-profile earth berm on the south/southwest side of the structure to serve as a wind-foil directing the strongest breezes up and over the structure. Because our selected site was in a saddle of land that then sloped off to the south/southwest the combination of the earth berm and the sloping hill would effectively created a ‘nestled’ form allowing the winds rushing up the hillside to shoot over most of the house. This allowed me to keep the favorable orientation to both the views and sun without being completely compromised by the winds.
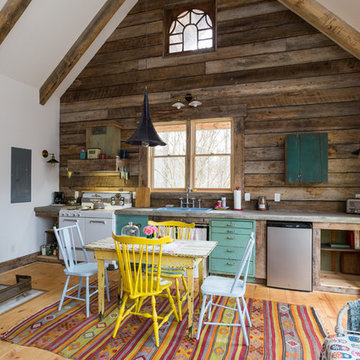
Swartz Photography
Идея дизайна: маленькая кухня-гостиная в стиле кантри с двойной мойкой, столешницей из бетона, фартуком из дерева и светлым паркетным полом без острова для на участке и в саду
Идея дизайна: маленькая кухня-гостиная в стиле кантри с двойной мойкой, столешницей из бетона, фартуком из дерева и светлым паркетным полом без острова для на участке и в саду
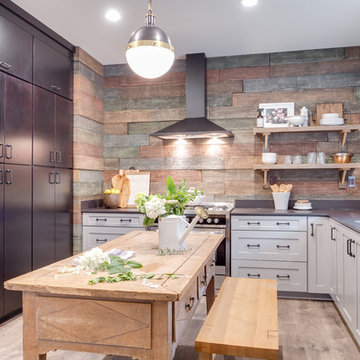
Chic xChic Design xchic style xgray wood panels xgray wood walls xlaminate flooring xlight hardwood floors xlight wood flooring xlight wood kitchen island xlight wood open shelf xLight Wooden Flooring xmohawk flooring xnatural wood flooring xopen shelves xpendant light xplank walls xSphere pendan tlighting xtwo toned cabinetry xvent hood xwatering can xwhite kitchen xWindow Over Sink xwood bench xwood kitchen island x
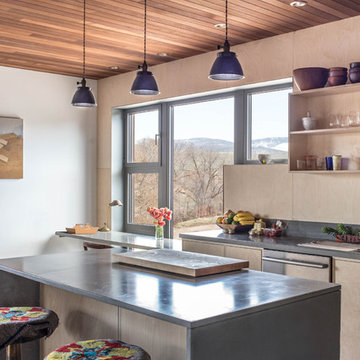
Modern open kitchen flooded with light by a wall of windows. Ventilation provided by single Tilt Only window above sink. The entire kitchen is encompassed in light wood panels. The open wood shelving mirrors the surrounding wood, seamlessly integrating the discreet open storage. A desk station flanks the kitchen with a full wall of windows, providing natural light and views.
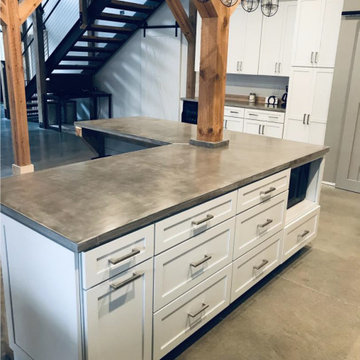
@VonTobel designer Savanah Ruoff created this lofty, rustic, farmhouse kitchen using painted, shaker style Kraftmaid Vantage Lyndale cabinets in Dove White, a stainless steel farmhouse sink, & a concrete counter. The L-shaped island with storage on one side & shiplap on the seating side is open & inviting. Black appliances & hood finish the space. Want to mimic the look in your home? Schedule your free design consultation today!
Кухня с столешницей из бетона и фартуком из дерева – фото дизайна интерьера
2