Кухня с столешницей из бетона и фартуком из дерева – фото дизайна интерьера
Сортировать:
Бюджет
Сортировать:Популярное за сегодня
121 - 140 из 205 фото
1 из 3
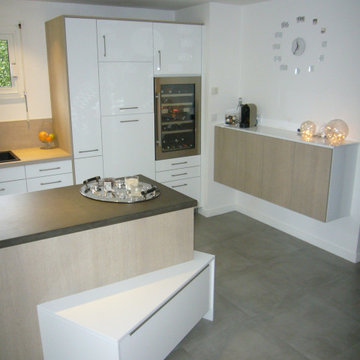
Création d’une grande cuisine dans une maison récente à La Baule. La difficulté de ce projet consistait à installer une nouvelle cuisine dans une grande surface qui n’avait pas été prévue à cet effet. Il fallait mettre en place les arrivées d’eau et l’évacuation pour l’évier, ainsi que l’installation électrique pour tout l’électro-ménager. 4 places confortables sur l’îlot ont été prévues pour les repas quotidien. Et pour casser ce linéaire au centre et améliorer l’aspect pratique, choix d’utiliser un meuble comme estrade pour que la petite fille de la famille puisse aider sa maman à faire de la pâtisserie ! Bois et blanc pour les couleurs et pose d’un plan îlot façon béton gris totalement assorti au sol.
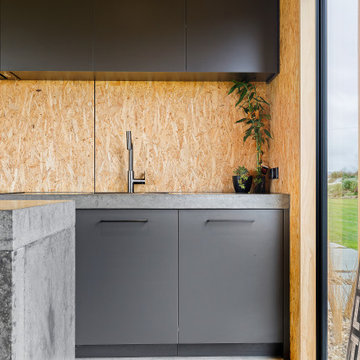
With its gabled rectangular form and black iron cladding, this clever new build makes a striking statement yet complements its natural environment.
Internally, the house has been lined in chipboard with negative detailing. Polished concrete floors not only look stylish but absorb the sunlight that floods in, keeping the north-facing home warm.
The bathroom also features chipboard and two windows to capture the outlook. One of these is positioned at the end of the shower to bring the rural views inside.
Floor-to-ceiling dark tiles in the shower alcove make a stunning contrast to the wood. Made on-site, the concrete vanity benchtops match the imported bathtub and vanity bowls.
Doors from each of the four bedrooms open to their own exposed aggregate terrace, landscaped with plants and boulders.
Attached to the custom kitchen island is a lowered dining area, continuing the chipboard theme. The cabinets and benchtops match those in the bathrooms and contrast with the rest of the open-plan space.
A lot has been achieved in this home on a tight budget.
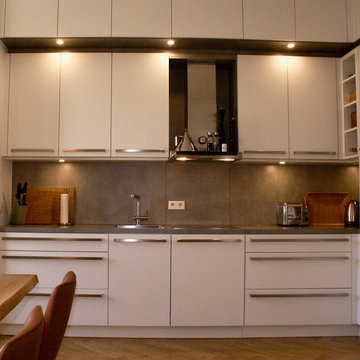
На фото: большая угловая кухня в современном стиле с обеденным столом, накладной мойкой, белыми фасадами, столешницей из бетона, серым фартуком, фартуком из дерева, техникой из нержавеющей стали, паркетным полом среднего тона, коричневым полом и серой столешницей с
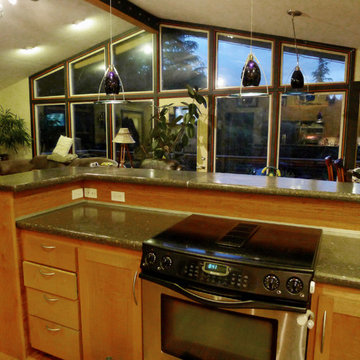
Photo from kitchen looking back into the great room. Custom ground and polished concrete countertops, Maple cabinets, bamboo floors & backsplash.
Пример оригинального дизайна: п-образная кухня-гостиная среднего размера в современном стиле с врезной мойкой, фасадами в стиле шейкер, светлыми деревянными фасадами, столешницей из бетона, коричневым фартуком, фартуком из дерева, техникой из нержавеющей стали, полом из бамбука, полуостровом и коричневым полом
Пример оригинального дизайна: п-образная кухня-гостиная среднего размера в современном стиле с врезной мойкой, фасадами в стиле шейкер, светлыми деревянными фасадами, столешницей из бетона, коричневым фартуком, фартуком из дерева, техникой из нержавеющей стали, полом из бамбука, полуостровом и коричневым полом
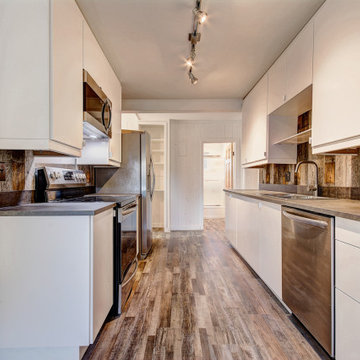
Идея дизайна: параллельная кухня среднего размера в современном стиле с накладной мойкой, плоскими фасадами, белыми фасадами, столешницей из бетона, коричневым фартуком, фартуком из дерева, техникой из нержавеющей стали, паркетным полом среднего тона, коричневым полом и коричневой столешницей без острова
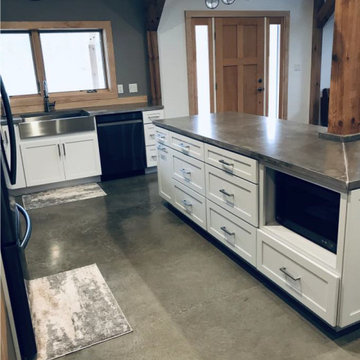
@VonTobel designer Savanah Ruoff created this lofty, rustic, farmhouse kitchen using painted, shaker style Kraftmaid Vantage Lyndale cabinets in Dove White, a stainless steel farmhouse sink, & a concrete counter. The L-shaped island with storage on one side & shiplap on the seating side is open & inviting. Black appliances & hood finish the space. Want to mimic the look in your home? Schedule your free design consultation today!
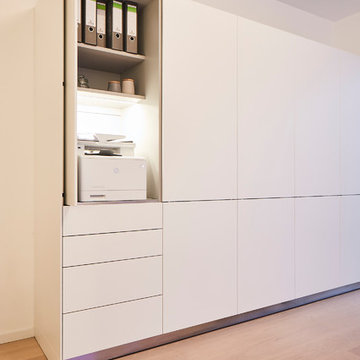
На фото: большая параллельная кухня-гостиная в стиле модернизм с монолитной мойкой, плоскими фасадами, белыми фасадами, столешницей из бетона, бежевым фартуком, фартуком из дерева, белой техникой, паркетным полом среднего тона, островом, коричневым полом и серой столешницей
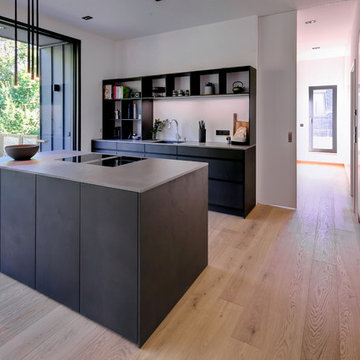
Sabine Walczuch - www.location-image.com
На фото: большая кухня в современном стиле с обеденным столом, одинарной мойкой, плоскими фасадами, серыми фасадами, столешницей из бетона, белым фартуком, фартуком из дерева, черной техникой, светлым паркетным полом и островом
На фото: большая кухня в современном стиле с обеденным столом, одинарной мойкой, плоскими фасадами, серыми фасадами, столешницей из бетона, белым фартуком, фартуком из дерева, черной техникой, светлым паркетным полом и островом
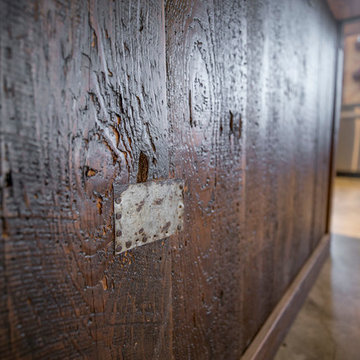
Photo Credit: Dustin @ Rockhouse Motion
Пример оригинального дизайна: маленькая п-образная кухня в стиле рустика с обеденным столом, островом, с полувстраиваемой мойкой (с передним бортиком), фасадами в стиле шейкер, искусственно-состаренными фасадами, столешницей из бетона, коричневым фартуком, фартуком из дерева, техникой из нержавеющей стали, бетонным полом и коричневым полом для на участке и в саду
Пример оригинального дизайна: маленькая п-образная кухня в стиле рустика с обеденным столом, островом, с полувстраиваемой мойкой (с передним бортиком), фасадами в стиле шейкер, искусственно-состаренными фасадами, столешницей из бетона, коричневым фартуком, фартуком из дерева, техникой из нержавеющей стали, бетонным полом и коричневым полом для на участке и в саду
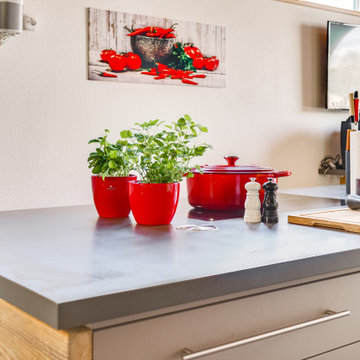
На фото: большая параллельная кухня-гостиная в стиле рустика с плоскими фасадами, серыми фасадами, монолитной мойкой, столешницей из бетона, коричневым фартуком, фартуком из дерева, черной техникой, полом из сланца, двумя и более островами, серым полом и серой столешницей с
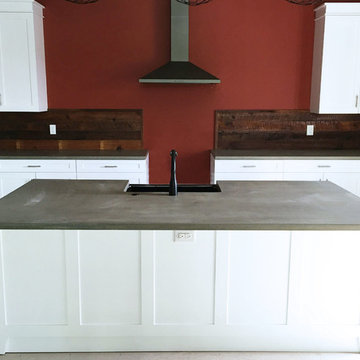
Пример оригинального дизайна: маленькая прямая кухня в стиле модернизм с фасадами в стиле шейкер, столешницей из бетона, фартуком из дерева, техникой из нержавеющей стали и островом для на участке и в саду
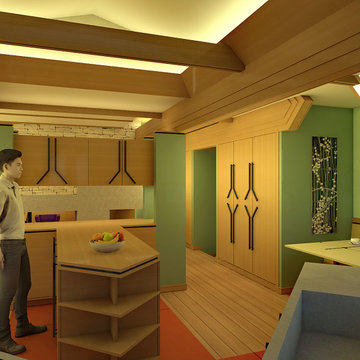
The Oliver/Fox residence was a home and shop that was designed for a young professional couple, he a furniture designer/maker, she in the Health care services, and their two young daughters.
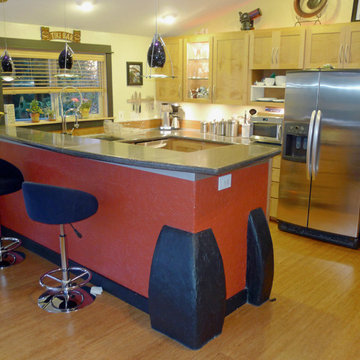
Photo of the small/ medium kitchen from the great room.
Идея дизайна: п-образная кухня-гостиная среднего размера в современном стиле с врезной мойкой, фасадами в стиле шейкер, светлыми деревянными фасадами, столешницей из бетона, коричневым фартуком, фартуком из дерева, техникой из нержавеющей стали, полом из бамбука, полуостровом и коричневым полом
Идея дизайна: п-образная кухня-гостиная среднего размера в современном стиле с врезной мойкой, фасадами в стиле шейкер, светлыми деревянными фасадами, столешницей из бетона, коричневым фартуком, фартуком из дерева, техникой из нержавеющей стали, полом из бамбука, полуостровом и коричневым полом
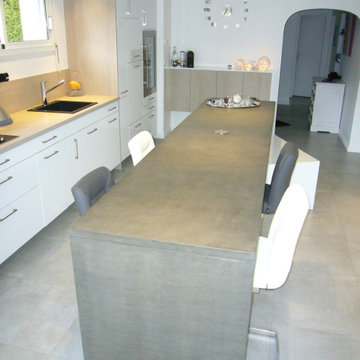
Création d’une grande cuisine dans une maison récente à La Baule. La difficulté de ce projet consistait à installer une nouvelle cuisine dans une grande surface qui n’avait pas été prévue à cet effet. Il fallait mettre en place les arrivées d’eau et l’évacuation pour l’évier, ainsi que l’installation électrique pour tout l’électro-ménager. 4 places confortables sur l’îlot ont été prévues pour les repas quotidien. Et pour casser ce linéaire au centre et améliorer l’aspect pratique, choix d’utiliser un meuble comme estrade pour que la petite fille de la famille puisse aider sa maman à faire de la pâtisserie ! Bois et blanc pour les couleurs et pose d’un plan îlot façon béton gris totalement assorti au sol.
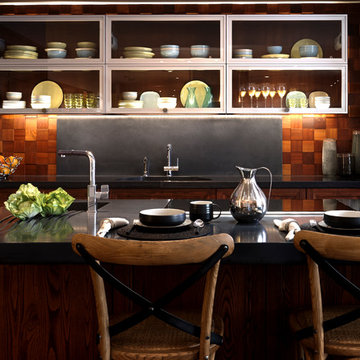
This is the Subzero Wolf showroom at Fretz in the Philadelphia Navy Yard. The theme is "Sustainable Design". The sustainable aspects of this are: cabinets made from reclaimed chestnut Pennsylvania barn beams; Subzero/Wolf appliances with Energy star rating, LED lighting low energy consumption, USA made; Concrete counters (mostly labor--hence money stays in community), recycled glass and aluminum. wood tile formed of left-over lumber from other uses, etc.
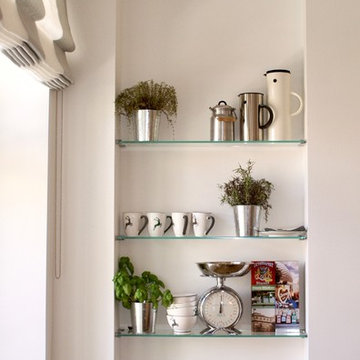
Стильный дизайн: большая угловая кухня в современном стиле с обеденным столом, накладной мойкой, белыми фасадами, столешницей из бетона, серым фартуком, фартуком из дерева, техникой из нержавеющей стали, паркетным полом среднего тона, коричневым полом и серой столешницей - последний тренд
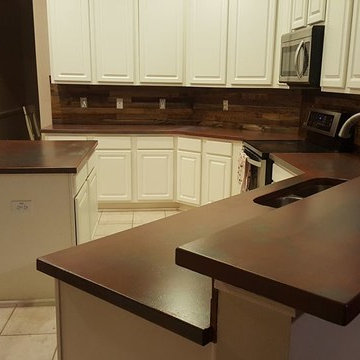
Rustic Copper and Grey Fox DS, hardwood backsplash.
На фото: п-образная кухня среднего размера в стиле неоклассика (современная классика) с обеденным столом, столешницей из бетона, коричневым фартуком, фартуком из дерева и островом с
На фото: п-образная кухня среднего размера в стиле неоклассика (современная классика) с обеденным столом, столешницей из бетона, коричневым фартуком, фартуком из дерева и островом с
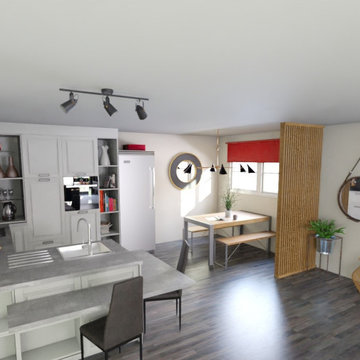
Идея дизайна: кухня среднего размера в стиле лофт с обеденным столом, плоскими фасадами, белыми фасадами, столешницей из бетона, фартуком из дерева, техникой из нержавеющей стали, темным паркетным полом, полуостровом, серым полом и серой столешницей
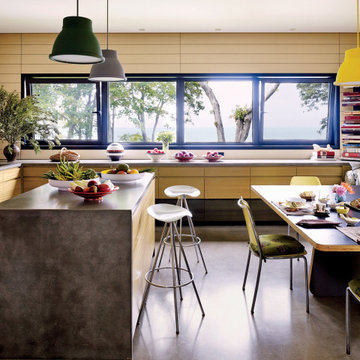
Идея дизайна: п-образная кухня среднего размера в современном стиле с обеденным столом, врезной мойкой, плоскими фасадами, фасадами цвета дерева среднего тона, столешницей из бетона, коричневым фартуком, фартуком из дерева, техникой из нержавеющей стали, бетонным полом, островом, серым полом и серой столешницей
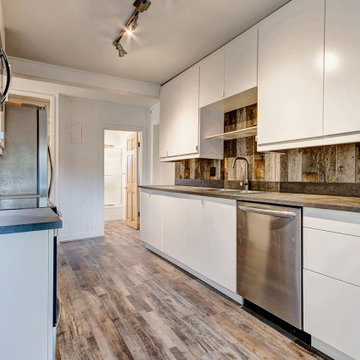
На фото: параллельная кухня среднего размера в стиле рустика с накладной мойкой, плоскими фасадами, белыми фасадами, столешницей из бетона, коричневым фартуком, фартуком из дерева, техникой из нержавеющей стали, паркетным полом среднего тона, коричневым полом и коричневой столешницей без острова с
Кухня с столешницей из бетона и фартуком из дерева – фото дизайна интерьера
7