Кухня с столешницей из акрилового камня и деревянным потолком – фото дизайна интерьера
Сортировать:
Бюджет
Сортировать:Популярное за сегодня
41 - 60 из 312 фото
1 из 3
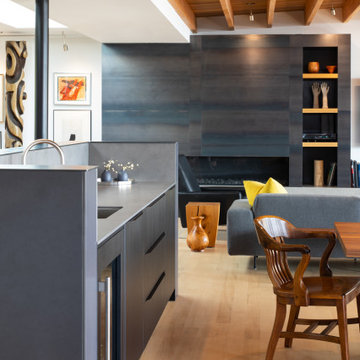
Kitchen and bath in a new modern sophisticated West of Market in Kirkland residence. Black Pine wood-laminate in kitchen, and Natural Oak in master vanity. Neolith countertops.
Photography: @laraswimmer
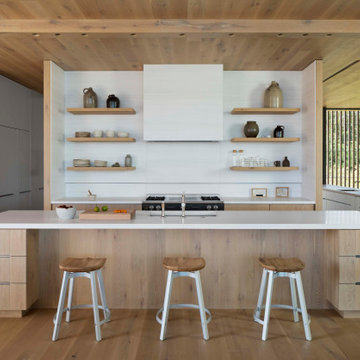
Photo credit: Michael Moran
Идея дизайна: кухня-гостиная среднего размера в морском стиле с плоскими фасадами, светлыми деревянными фасадами, столешницей из акрилового камня, белым фартуком, техникой под мебельный фасад, светлым паркетным полом, островом, белой столешницей и деревянным потолком
Идея дизайна: кухня-гостиная среднего размера в морском стиле с плоскими фасадами, светлыми деревянными фасадами, столешницей из акрилового камня, белым фартуком, техникой под мебельный фасад, светлым паркетным полом, островом, белой столешницей и деревянным потолком
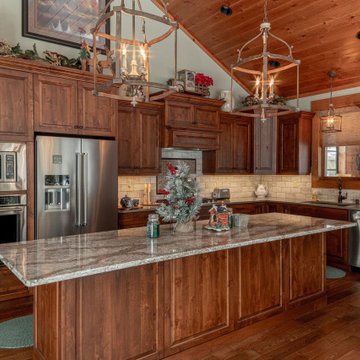
Источник вдохновения для домашнего уюта: угловая кухня в стиле рустика с обеденным столом, накладной мойкой, фасадами с выступающей филенкой, фасадами цвета дерева среднего тона, столешницей из акрилового камня, техникой из нержавеющей стали, паркетным полом среднего тона, островом и деревянным потолком
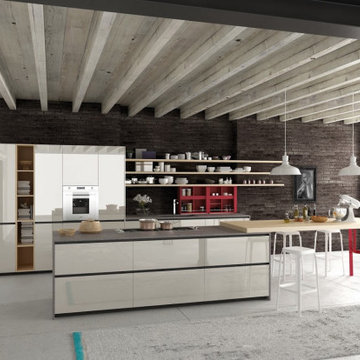
Brick walls and wooden beams bring texture and interest to the kitchen making it more rustic, stylish, elegant vintage feel.
Идея дизайна: прямая кухня среднего размера в стиле рустика с обеденным столом, накладной мойкой, плоскими фасадами, серыми фасадами, столешницей из акрилового камня, белым фартуком, фартуком из каменной плитки, техникой под мебельный фасад, светлым паркетным полом, островом, коричневым полом, серой столешницей и деревянным потолком
Идея дизайна: прямая кухня среднего размера в стиле рустика с обеденным столом, накладной мойкой, плоскими фасадами, серыми фасадами, столешницей из акрилового камня, белым фартуком, фартуком из каменной плитки, техникой под мебельный фасад, светлым паркетным полом, островом, коричневым полом, серой столешницей и деревянным потолком
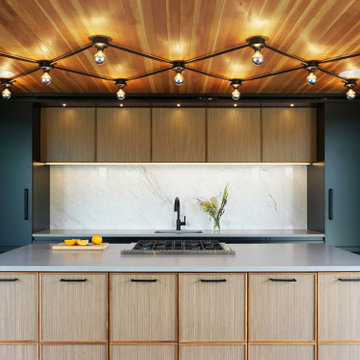
Nestled atop a wooded ridge in the Hudson Highlands, the architect-owner envisioned a reinterpretation of renowned mid-century experimental “Case Study Homes”. An authentic representation of the materials and a clear outdoor-indoor connection were priorities for the design. Heart pine on the ceiling references the forested surroundings. All cabinets are Bilotta’s private Bilotta Collection cabinetry. The island and wall cabinets are distinctive: natural walnut quarter-sawn veneer trimmed with thin strips of natural walnut solid stock. Matte black on the paneled refrigerator, tall pantry and rear base cabinets frame the area and merge into the black structural columns. Balancing the darker finishes is a single slab of Carrera marble on the backsplash, with Caesarstone in “Concrete” topping the cabinetry. Surrounded by walls of glass, the kitchen is flanked by oversized impressive roof overhangs with exposed joists. Inside, a header was placed to align with the outermost joist and delineate the prep area. Within that footprint, natural heart pine planks line the ceiling, parallel to the outdoor joists. This creates the illusion that the overhang enters the kitchen at one end and exits out the other, further obscuring the line between indoors and out. As a counterpoint to strong vertical cabinet lines and horizontal ceiling lines, a unique bronze scissor-armed light fixture creates a diamond pattern across the length of the kitchen. At the intersection of each arm is an individual half-gold exposed light bulb, resulting in pools of illumination that highlight the beautiful grain pattern and coloration of the wood ceiling – a stunning alternative to ubiquitous recessed lighting. Although it’s not large, this kitchen offers an abundance of storage and countertop space for meal prep and serving. The refrigerator and tall pantry bookend the space; making them equal in size imparts pleasing symmetry. With the sink centered along the back wall and the range centered in the island, there’s plenty of elbow room on each side of the appliances. Everything is within arms’ reach for easy use and fast cleanup. The gray hues of the “Concrete” colored quartz tops and the veining of the Carrera backsplash echo the stone outcroppings in the landscape and provide contrast to the variety of wood tones throughout the room.
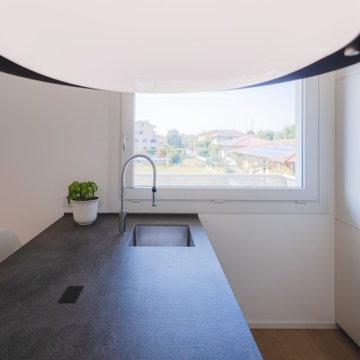
Una cucina semplice, dal carattere deciso e moderno. Una zona colonne di colore bianco ed un isola grigio scuro. Di grande effetto la cappa Sophie di Falmec che personalizza l'ambiente. Particolare del top.
Foto di Simone Marulli
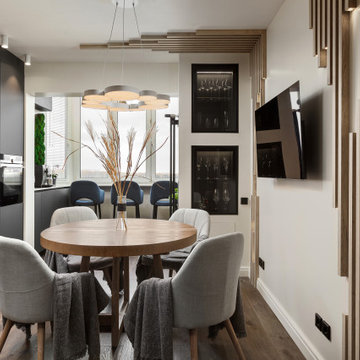
Переделанная кухня в городе Дзержинский
Пример оригинального дизайна: угловая, серо-белая кухня среднего размера в современном стиле с обеденным столом, врезной мойкой, серыми фасадами, столешницей из акрилового камня, белым фартуком, фартуком из кварцевого агломерата, черной техникой, коричневым полом, белой столешницей, деревянным потолком и акцентной стеной без острова
Пример оригинального дизайна: угловая, серо-белая кухня среднего размера в современном стиле с обеденным столом, врезной мойкой, серыми фасадами, столешницей из акрилового камня, белым фартуком, фартуком из кварцевого агломерата, черной техникой, коричневым полом, белой столешницей, деревянным потолком и акцентной стеной без острова
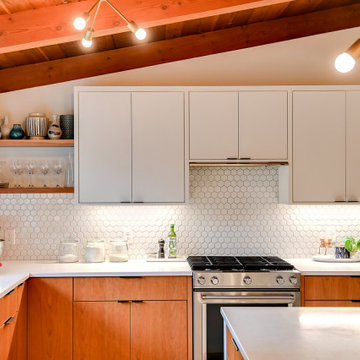
На фото: угловая кухня-гостиная среднего размера в стиле ретро с врезной мойкой, плоскими фасадами, белыми фасадами, столешницей из акрилового камня, белым фартуком, фартуком из кварцевого агломерата, техникой из нержавеющей стали, островом, белой столешницей и деревянным потолком с
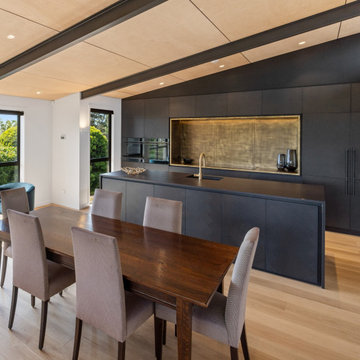
This kitchen features a brass splash back, stone bench top, and a herringbone cabinet finish.
Стильный дизайн: параллельная кухня среднего размера в стиле лофт с обеденным столом, монолитной мойкой, черными фасадами, столешницей из акрилового камня, фартуком цвета металлик, фартуком из металлической плитки, паркетным полом среднего тона, островом, коричневым полом, черной столешницей и деревянным потолком - последний тренд
Стильный дизайн: параллельная кухня среднего размера в стиле лофт с обеденным столом, монолитной мойкой, черными фасадами, столешницей из акрилового камня, фартуком цвета металлик, фартуком из металлической плитки, паркетным полом среднего тона, островом, коричневым полом, черной столешницей и деревянным потолком - последний тренд
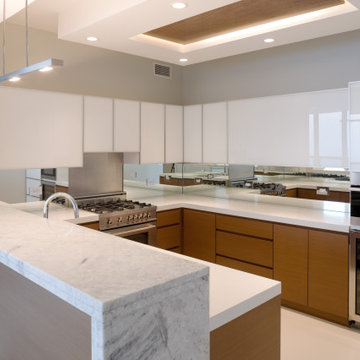
Luxury lakefront condominium custom Kitchen. started as white space, this kitchen is one of a kind. There is a waterfall quartz peninsula with Caesarstone counters in the utility areas. This small space packs in all the necessities for the experienced cook. We added a dropped ceiling with a live edge wood slab with low voltage lighting for visual interest Tope cabinets are glass painted doors and the base cabinets wenge wood.
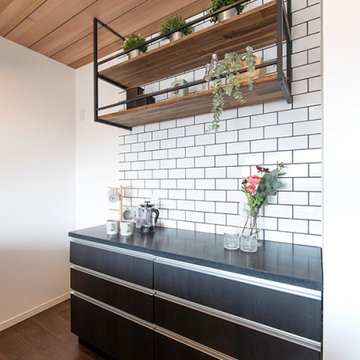
Стильный дизайн: кухня в стиле лофт с врезной мойкой, плоскими фасадами, синими фасадами, столешницей из акрилового камня, синим фартуком, фартуком из керамогранитной плитки, техникой из нержавеющей стали, полом из фанеры, коричневым полом, черной столешницей и деревянным потолком без острова - последний тренд
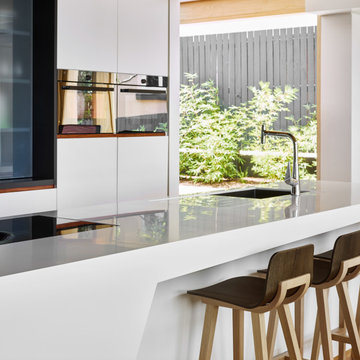
На фото: параллельная кухня-гостиная у окна, среднего размера в современном стиле с врезной мойкой, фасадами с утопленной филенкой, белыми фасадами, столешницей из акрилового камня, белым фартуком, черной техникой, светлым паркетным полом, островом, коричневым полом, белой столешницей и деревянным потолком
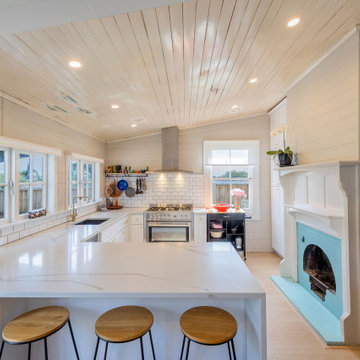
Our clients purchased this 1900s villa with traditional layout, high ceilings, sash windows and character floors.
They wanted to renovate the kitchen but keep the rustic traditional feel that made them fall in love with this house in the first place.
We went of a white on white look with gold accents.
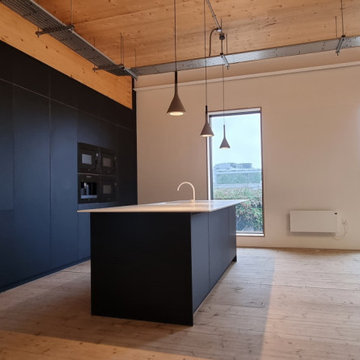
This time we would like to present one of our modern style black and white plywood core handleless kitchens with an island. The whole project is based on the combination of birch plywood, black Fenix NTM laminate and a white Corian worktop with an integrated sink.
This is the dense but relatively big kitchen where we were able to implement a number of drawers, pull out baskets and integrated appliances. That particular one was manufactured for one of our commercial customers head offices, but the design will suit also spacious lofts or generally kitchens with high ceiling lines.
Feel free to contact us if you are looking for a similar or totally different solution we will be able to provide you totally bespoke kitchen in many different styles and configurations.
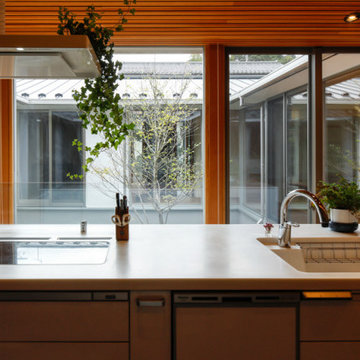
Свежая идея для дизайна: прямая кухня-гостиная среднего размера с монолитной мойкой, плоскими фасадами, белыми фасадами, столешницей из акрилового камня, белым фартуком, техникой из нержавеющей стали, темным паркетным полом, полуостровом, коричневым полом, белой столешницей и деревянным потолком - отличное фото интерьера
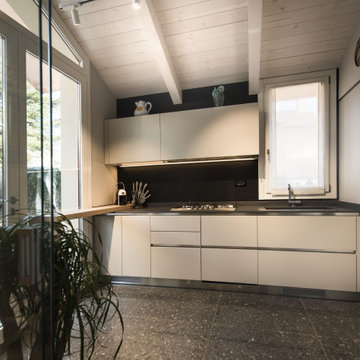
un ex porticato viene inserito in un ampliamento dell'abitazione, per ricavarne una cucina. Un pavimento in gres effetto graniglia, la cucina color corda e la resina nera sono le finiture di questo ambiente, reso luminoso da una enorme vetrata. Il soffitto in legno dipinto di bianco
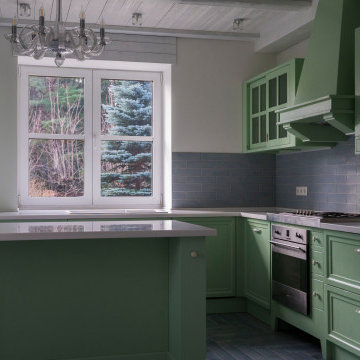
На фото: большая кухня в стиле ретро с фасадами с выступающей филенкой, зелеными фасадами, столешницей из акрилового камня, синим фартуком, фартуком из керамогранитной плитки, полом из керамогранита, островом, синим полом, белой столешницей и деревянным потолком с
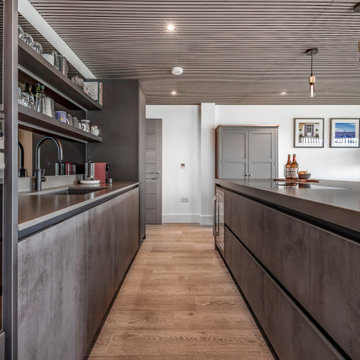
A contemporary kitchen designed and installed by Et Lorem for a private client at their retreat in the Cotswolds.
The kitchen has been designed using Rotpunkt furniture in anti-fingerprint Carbon and Dark Concrete.
Pendant lights by Buster + Punch with Acupanel feature ceiling sourced by the client compliment the space.
Appliances: Siemens and BORA.
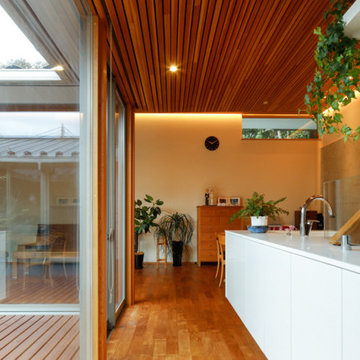
Свежая идея для дизайна: прямая кухня-гостиная среднего размера с монолитной мойкой, плоскими фасадами, белыми фасадами, столешницей из акрилового камня, белым фартуком, техникой из нержавеющей стали, темным паркетным полом, полуостровом, коричневым полом, белой столешницей и деревянным потолком - отличное фото интерьера
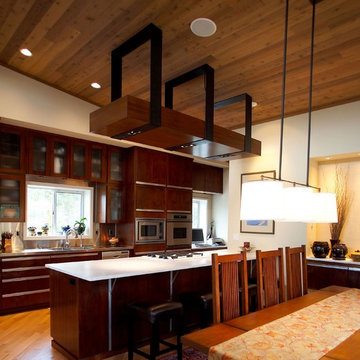
Kitchen dining area. Photography by Ian Gleadle.
На фото: прямая кухня среднего размера в стиле модернизм с обеденным столом, врезной мойкой, плоскими фасадами, темными деревянными фасадами, столешницей из акрилового камня, фартуком цвета металлик, фартуком из металлической плитки, техникой из нержавеющей стали, светлым паркетным полом, островом, коричневым полом, белой столешницей и деревянным потолком с
На фото: прямая кухня среднего размера в стиле модернизм с обеденным столом, врезной мойкой, плоскими фасадами, темными деревянными фасадами, столешницей из акрилового камня, фартуком цвета металлик, фартуком из металлической плитки, техникой из нержавеющей стали, светлым паркетным полом, островом, коричневым полом, белой столешницей и деревянным потолком с
Кухня с столешницей из акрилового камня и деревянным потолком – фото дизайна интерьера
3