Кухня с столешницей из акрилового камня и деревянным потолком – фото дизайна интерьера
Сортировать:
Бюджет
Сортировать:Популярное за сегодня
141 - 160 из 312 фото
1 из 3
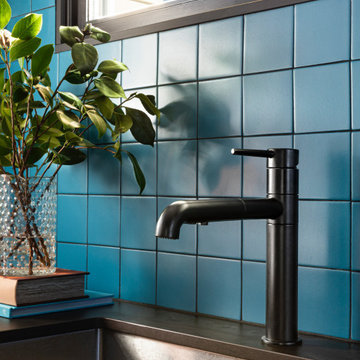
In this kitchen, my client who has a career in sustainability and is an avid outdoorswoman, gave me this challenge: Can we renovate my kitchen using recycled materials? Challenge Accepted! The tile made from recycled tile, the cabinets are made from recycled plastic bottles and cabinet pulls are handcrafted in the USA from recycled steel! While the original layout of the kitchen was a galley kitchen, we made some small tweaks to the layout to maximize storage and counters-space.
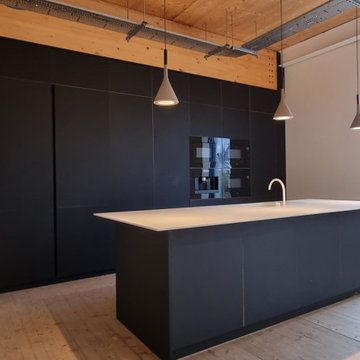
This time we would like to present one of our modern style black and white plywood core handleless kitchens with an island. The whole project is based on the combination of birch plywood, black Fenix NTM laminate and a white Corian worktop with an integrated sink.
This is the dense but relatively big kitchen where we were able to implement a number of drawers, pull out baskets and integrated appliances. That particular one was manufactured for one of our commercial customers head offices, but the design will suit also spacious lofts or generally kitchens with high ceiling lines.
Feel free to contact us if you are looking for a similar or totally different solution we will be able to provide you totally bespoke kitchen in many different styles and configurations.
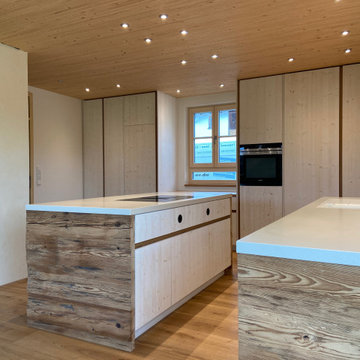
große Einbauküche mit Spülenzeile, Kochinsel und Geräteschrankzeile.
Fronten Fichte massiv mit "Vintage" Lackierung, Wangen Altholz, Arbeitsplatte Mineralwerkstoff.
Eingriffsmulden Eiche massiv.
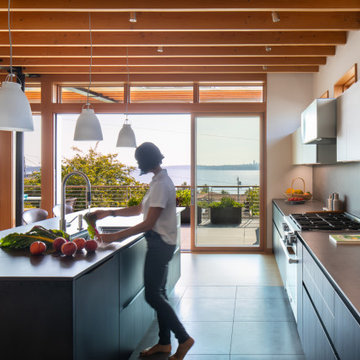
Kitchen and bath in a new modern sophisticated West of Market in Kirkland residence. Black Pine wood-laminate in kitchen, and Natural Oak in master vanity. Neolith countertops.
Photography: @laraswimmer
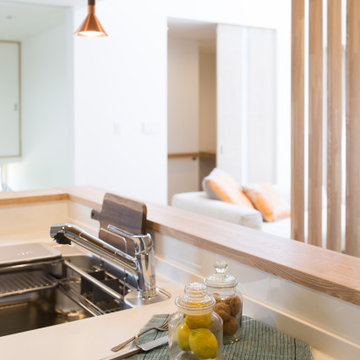
Идея дизайна: прямая кухня-гостиная в скандинавском стиле с одинарной мойкой, столешницей из акрилового камня, белым фартуком, паркетным полом среднего тона, полуостровом, коричневым полом, коричневой столешницей и деревянным потолком
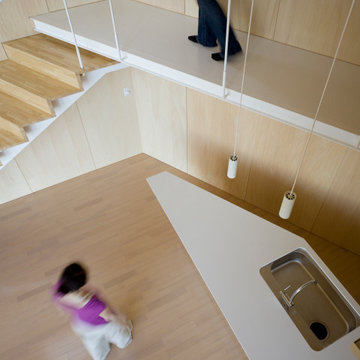
На фото: кухня-гостиная в современном стиле с врезной мойкой, столешницей из акрилового камня, белым фартуком, полом из фанеры, островом, белой столешницей и деревянным потолком
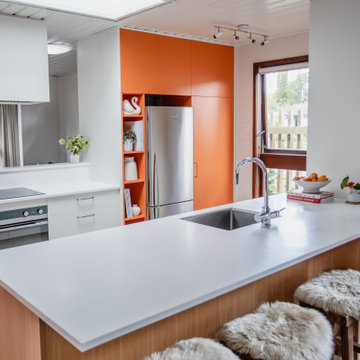
A brave and bright kitchen with style and functionality.
- Bespoke kitchens, individually crafted for you.
На фото: параллельная кухня среднего размера в стиле ретро с обеденным столом, одинарной мойкой, плоскими фасадами, оранжевыми фасадами, столешницей из акрилового камня, техникой из нержавеющей стали, бетонным полом, полуостровом, серым полом, белой столешницей и деревянным потолком с
На фото: параллельная кухня среднего размера в стиле ретро с обеденным столом, одинарной мойкой, плоскими фасадами, оранжевыми фасадами, столешницей из акрилового камня, техникой из нержавеющей стали, бетонным полом, полуостровом, серым полом, белой столешницей и деревянным потолком с
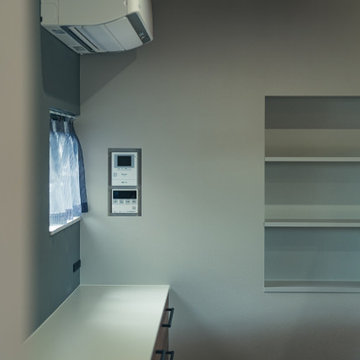
「大和の家2」は、木造・平屋の一戸建て住宅です。
スタイリッシュな木の空間・アウトドアリビングが特徴的な住まいです。
Идея дизайна: прямая кухня-гостиная у окна в стиле модернизм с монолитной мойкой, черными фасадами, столешницей из акрилового камня, черной техникой, паркетным полом среднего тона, полуостровом, коричневым полом, черной столешницей и деревянным потолком
Идея дизайна: прямая кухня-гостиная у окна в стиле модернизм с монолитной мойкой, черными фасадами, столешницей из акрилового камня, черной техникой, паркетным полом среднего тона, полуостровом, коричневым полом, черной столешницей и деревянным потолком
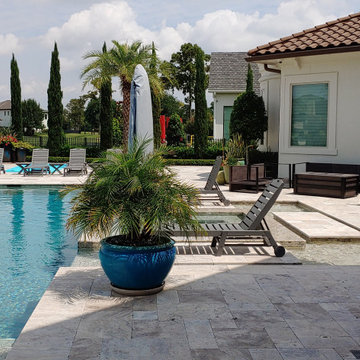
Royal Oaks Large Outdoor Kitchen, with Alfresco appliances, Danver/Brown Jordan outdoor cabinetry, Dekton couentertops, natural stone floors and backsplash, Vent A Hood ventilation, custom outdoor furniture form Leaisure Collections.
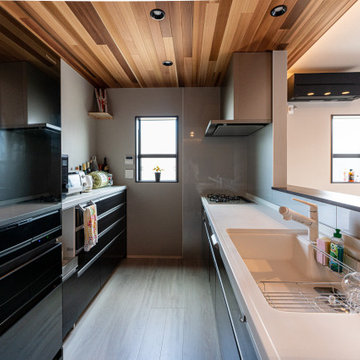
Свежая идея для дизайна: прямая кухня-гостиная с черными фасадами, столешницей из акрилового камня, белым полом и деревянным потолком - отличное фото интерьера
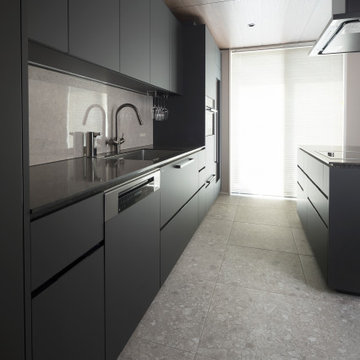
На фото: отдельная, параллельная кухня в стиле модернизм с врезной мойкой, фасадами с декоративным кантом, черными фасадами, столешницей из акрилового камня, белым фартуком, островом, бежевым полом, черной столешницей и деревянным потолком с
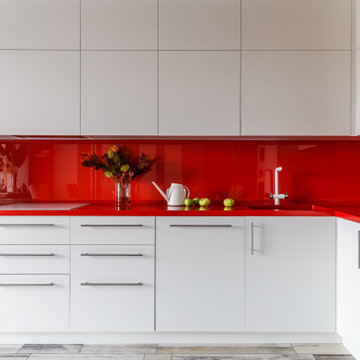
Источник вдохновения для домашнего уюта: угловая кухня-гостиная среднего размера, в белых тонах с отделкой деревом в современном стиле с врезной мойкой, плоскими фасадами, белыми фасадами, столешницей из акрилового камня, красным фартуком, полом из керамогранита, серым полом, красной столешницей, деревянным потолком и акцентной стеной
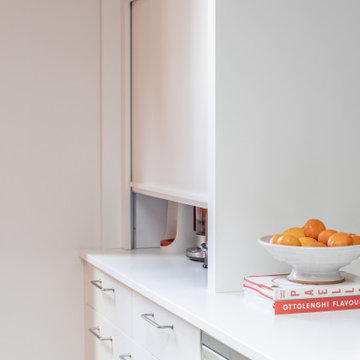
A brave and bright kitchen with style and functionality.
- Bespoke kitchens, individually crafted for you.
На фото: параллельная кухня среднего размера в стиле ретро с обеденным столом, одинарной мойкой, плоскими фасадами, оранжевыми фасадами, столешницей из акрилового камня, техникой из нержавеющей стали, бетонным полом, полуостровом, серым полом, белой столешницей и деревянным потолком с
На фото: параллельная кухня среднего размера в стиле ретро с обеденным столом, одинарной мойкой, плоскими фасадами, оранжевыми фасадами, столешницей из акрилового камня, техникой из нержавеющей стали, бетонным полом, полуостровом, серым полом, белой столешницей и деревянным потолком с
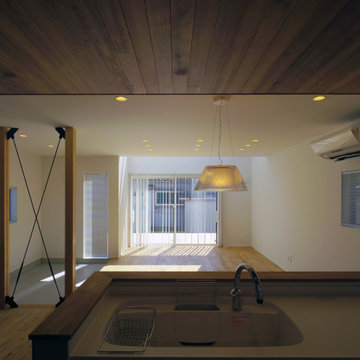
Свежая идея для дизайна: прямая кухня-гостиная среднего размера в стиле модернизм с монолитной мойкой, плоскими фасадами, белыми фасадами, столешницей из акрилового камня, белым фартуком, фартуком из стекла, полом из линолеума, островом, коричневым полом, белой столешницей и деревянным потолком - отличное фото интерьера
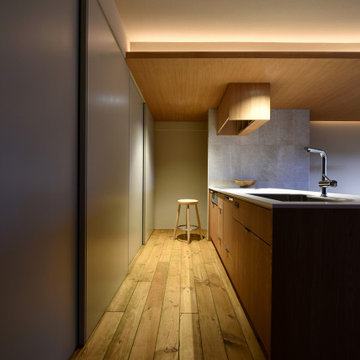
Case Study Kitchen #35 私たちが得意とするビスポーク・キッチン。人工大理石のワークトップとポケット付特注シンク、オリジナルハンドル、ドイツ製水栓器具等、オーダーメイドでなければ得られない歓びがあります。建築に加えてキッチン、テーブル、チェア等、様々な家具のデザイン、製作、コーディネイトを行っています。
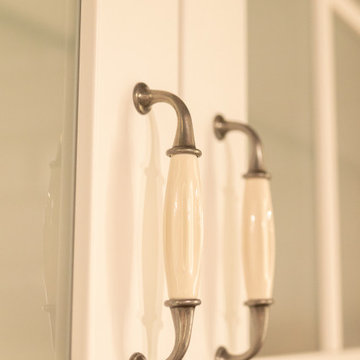
Стильный дизайн: п-образная кухня в стиле рустика с обеденным столом, двойной мойкой, фасадами с выступающей филенкой, белыми фасадами, столешницей из акрилового камня, фартуком из керамической плитки, техникой из нержавеющей стали, полом из керамогранита, коричневым полом и деревянным потолком - последний тренд
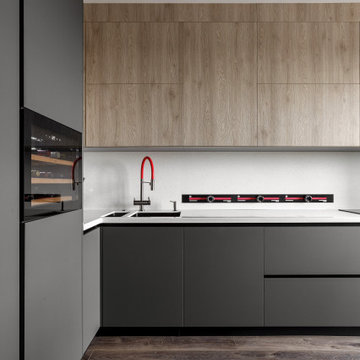
Переделанная кухня в городе Дзержинский
Идея дизайна: угловая, серо-белая кухня среднего размера в современном стиле с обеденным столом, врезной мойкой, фасадами цвета дерева среднего тона, столешницей из акрилового камня, белым фартуком, фартуком из кварцевого агломерата, черной техникой, коричневым полом, белой столешницей, деревянным потолком и акцентной стеной без острова
Идея дизайна: угловая, серо-белая кухня среднего размера в современном стиле с обеденным столом, врезной мойкой, фасадами цвета дерева среднего тона, столешницей из акрилового камня, белым фартуком, фартуком из кварцевого агломерата, черной техникой, коричневым полом, белой столешницей, деревянным потолком и акцентной стеной без острова
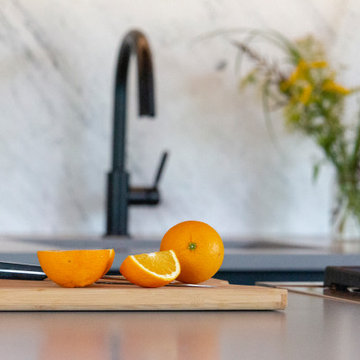
Nestled atop a wooded ridge in the Hudson Highlands, the architect-owner envisioned a reinterpretation of renowned mid-century experimental “Case Study Homes”. An authentic representation of the materials and a clear outdoor-indoor connection were priorities for the design. Heart pine on the ceiling references the forested surroundings. All cabinets are Bilotta’s private Bilotta Collection cabinetry. The island and wall cabinets are distinctive: natural walnut quarter-sawn veneer trimmed with thin strips of natural walnut solid stock. Matte black on the paneled refrigerator, tall pantry and rear base cabinets frame the area and merge into the black structural columns. Balancing the darker finishes is a single slab of Carrera marble on the backsplash, with Caesarstone in “Concrete” topping the cabinetry. Surrounded by walls of glass, the kitchen is flanked by oversized impressive roof overhangs with exposed joists. Inside, a header was placed to align with the outermost joist and delineate the prep area. Within that footprint, natural heart pine planks line the ceiling, parallel to the outdoor joists. This creates the illusion that the overhang enters the kitchen at one end and exits out the other, further obscuring the line between indoors and out. As a counterpoint to strong vertical cabinet lines and horizontal ceiling lines, a unique bronze scissor-armed light fixture creates a diamond pattern across the length of the kitchen. At the intersection of each arm is an individual half-gold exposed light bulb, resulting in pools of illumination that highlight the beautiful grain pattern and coloration of the wood ceiling – a stunning alternative to ubiquitous recessed lighting. Although it’s not large, this kitchen offers an abundance of storage and countertop space for meal prep and serving. The refrigerator and tall pantry bookend the space; making them equal in size imparts pleasing symmetry. With the sink centered along the back wall and the range centered in the island, there’s plenty of elbow room on each side of the appliances. Everything is within arms’ reach for easy use and fast cleanup. The gray hues of the “Concrete” colored quartz tops and the veining of the Carrera backsplash echo the stone outcroppings in the landscape and provide contrast to the variety of wood tones throughout the room.
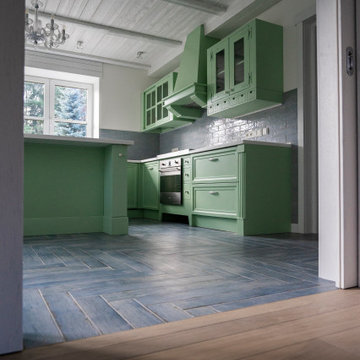
Свежая идея для дизайна: большая кухня в стиле ретро с фасадами с выступающей филенкой, зелеными фасадами, столешницей из акрилового камня, синим фартуком, фартуком из керамогранитной плитки, полом из керамогранита, островом, синим полом, белой столешницей и деревянным потолком - отличное фото интерьера
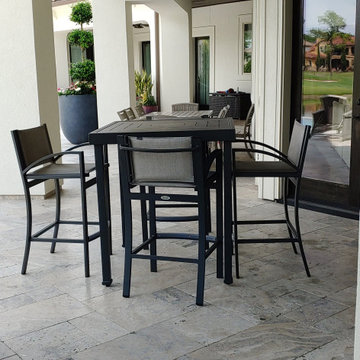
Royal Oaks Large Outdoor Kitchen, with Alfresco appliances, Danver/Brown Jordan outdoor cabinetry, Dekton couentertops, natural stone floors and backsplash, Vent A Hood ventilation, custom outdoor furniture form Leaisure Collections.
Кухня с столешницей из акрилового камня и деревянным потолком – фото дизайна интерьера
8